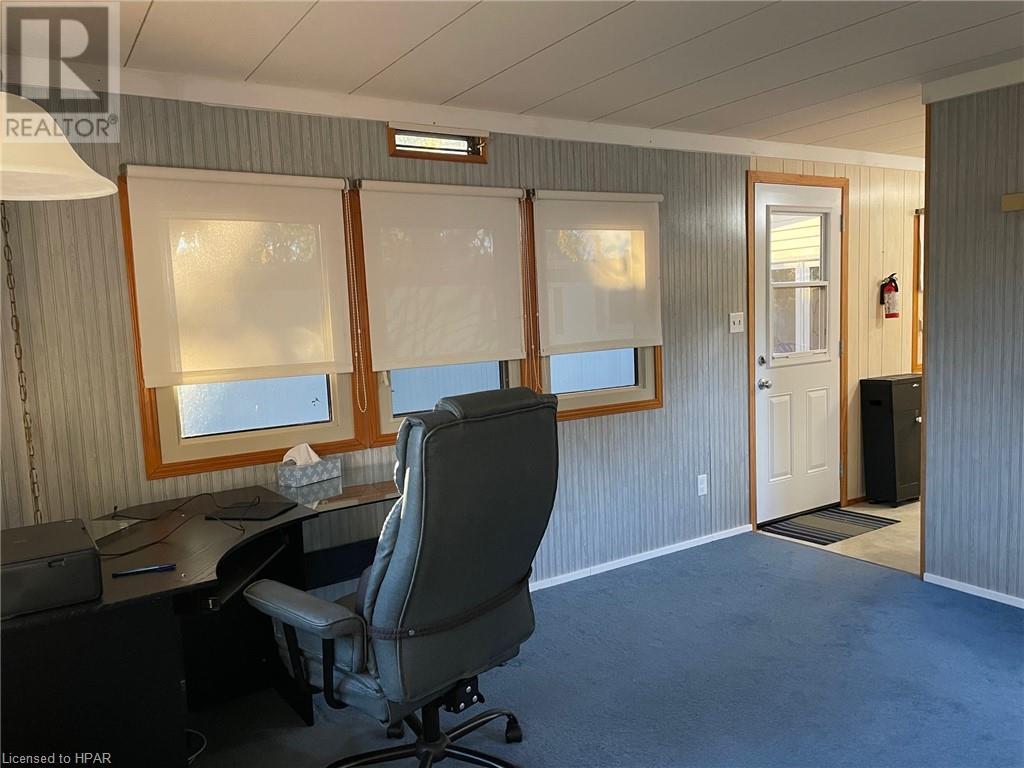3 Bedroom
1 Bathroom
1028 sqft
Bungalow
Fireplace
Central Air Conditioning
Forced Air
$219,000
Well kept, affordable home for families or individuals looking to downsize is now being offered for sale at 36 Sutton Drive in the land leased park known as Huron Haven Village. The home consists of 3 bedrooms, 1 bathroom, a kitchen with upgrades consisting of a new countertop, backsplash, new 7 in 1 stove, new fridge, updated cabinets and eat in dining area. The living room is located at the front of the home and a secondary cozy sitting room with propane fireplace is conveniently located at the back of the home. Exit to the backyard from the sitting room where you will find a private back yard with no neighbours behind. Features of this home include new exterior doors, replacement windows throughout with tint on some, central vac, central AC, new electric owned hot water heater, new washer 2021 and dryer 2024. Outside you will find 2 new storage sheds, the roof on the home was replaced approximately 10 years ago, it is vinyl sided and the back of the lot is lined with mature trees for privacy. The community offers an outdoor inground swimming pool and clubhouse. Call your REALTOR® today to book a showing. (id:50976)
Property Details
|
MLS® Number
|
40669324 |
|
Property Type
|
Single Family |
|
Amenities Near By
|
Airport, Beach, Golf Nearby, Hospital, Marina, Park, Place Of Worship, Shopping |
|
Communication Type
|
High Speed Internet |
|
Community Features
|
Quiet Area, School Bus |
|
Equipment Type
|
None |
|
Features
|
Backs On Greenbelt, Paved Driveway, Country Residential |
|
Parking Space Total
|
1 |
|
Rental Equipment Type
|
None |
|
Structure
|
Shed |
Building
|
Bathroom Total
|
1 |
|
Bedrooms Above Ground
|
3 |
|
Bedrooms Total
|
3 |
|
Appliances
|
Dishwasher, Dryer, Freezer, Refrigerator, Stove, Water Softener, Washer, Hood Fan, Window Coverings |
|
Architectural Style
|
Bungalow |
|
Basement Type
|
None |
|
Constructed Date
|
1974 |
|
Construction Material
|
Wood Frame |
|
Construction Style Attachment
|
Detached |
|
Cooling Type
|
Central Air Conditioning |
|
Exterior Finish
|
Aluminum Siding, Vinyl Siding, Wood |
|
Fire Protection
|
Smoke Detectors |
|
Fireplace Fuel
|
Propane |
|
Fireplace Present
|
Yes |
|
Fireplace Total
|
1 |
|
Fireplace Type
|
Other - See Remarks |
|
Heating Type
|
Forced Air |
|
Stories Total
|
1 |
|
Size Interior
|
1028 Sqft |
|
Type
|
Modular |
|
Utility Water
|
Community Water System |
Land
|
Access Type
|
Road Access, Highway Access, Highway Nearby |
|
Acreage
|
No |
|
Land Amenities
|
Airport, Beach, Golf Nearby, Hospital, Marina, Park, Place Of Worship, Shopping |
|
Sewer
|
Septic System |
|
Size Total Text
|
Under 1/2 Acre |
|
Zoning Description
|
Lr3-2 |
Rooms
| Level |
Type |
Length |
Width |
Dimensions |
|
Main Level |
Living Room |
|
|
12'8'' x 11'6'' |
|
Main Level |
Kitchen/dining Room |
|
|
12'6'' x 11'6'' |
|
Main Level |
4pc Bathroom |
|
|
Measurements not available |
|
Main Level |
Bedroom |
|
|
8'6'' x 5'4'' |
|
Main Level |
Bedroom |
|
|
6'4'' x 6'5'' |
|
Main Level |
Primary Bedroom |
|
|
9'8'' x 8'11'' |
|
Main Level |
Family Room |
|
|
16'7'' x 10'10'' |
|
Main Level |
Foyer |
|
|
6'0'' x 10'10'' |
Utilities
|
Cable
|
Available |
|
Electricity
|
Available |
|
Telephone
|
Available |
https://www.realtor.ca/real-estate/27582717/36-sutton-drive-huron-haven

























