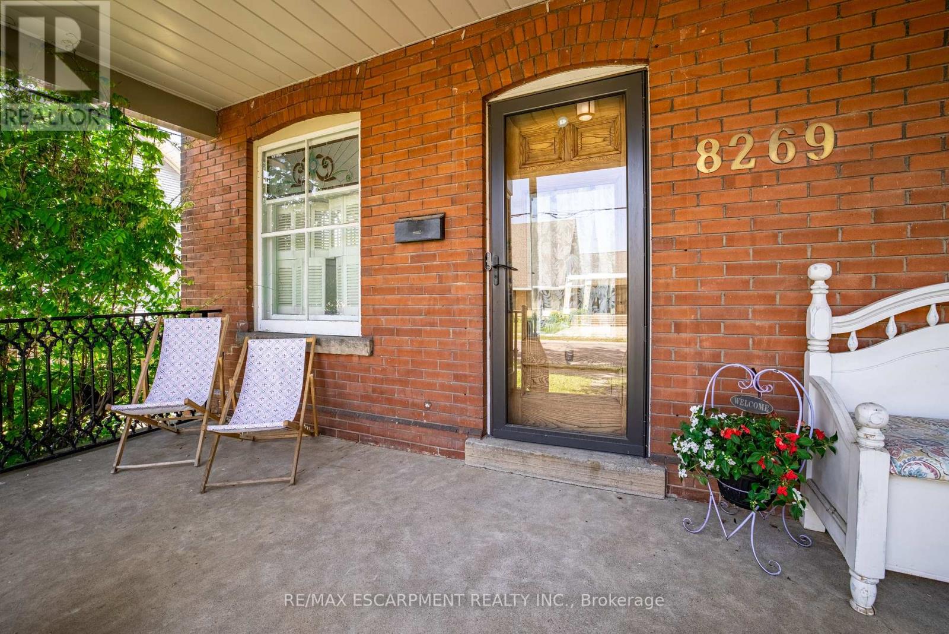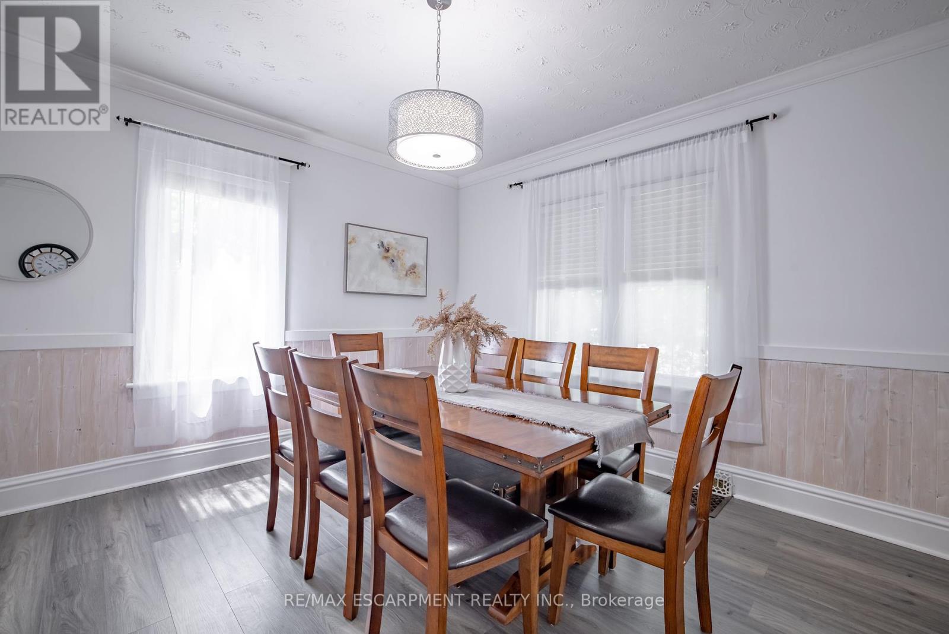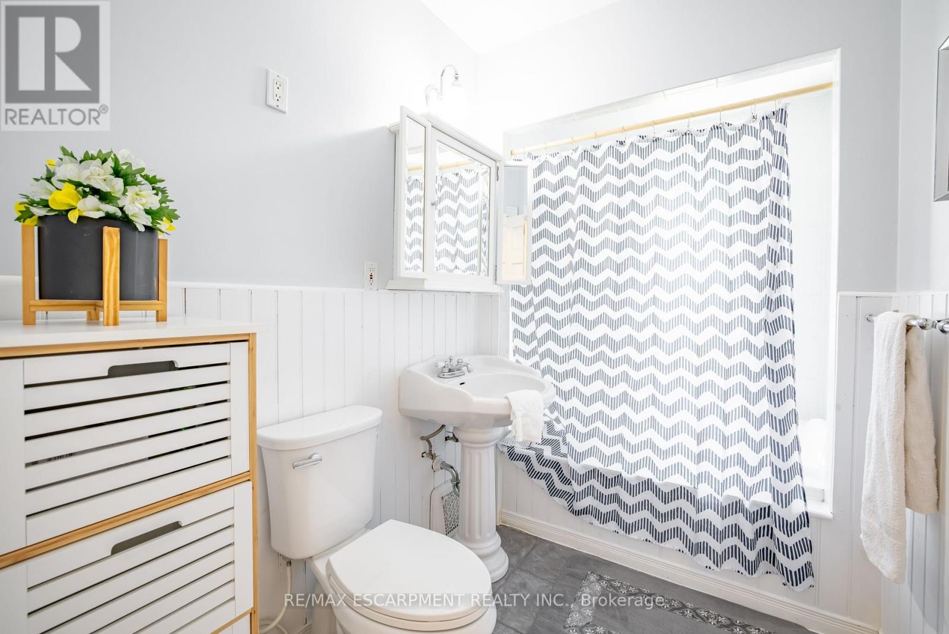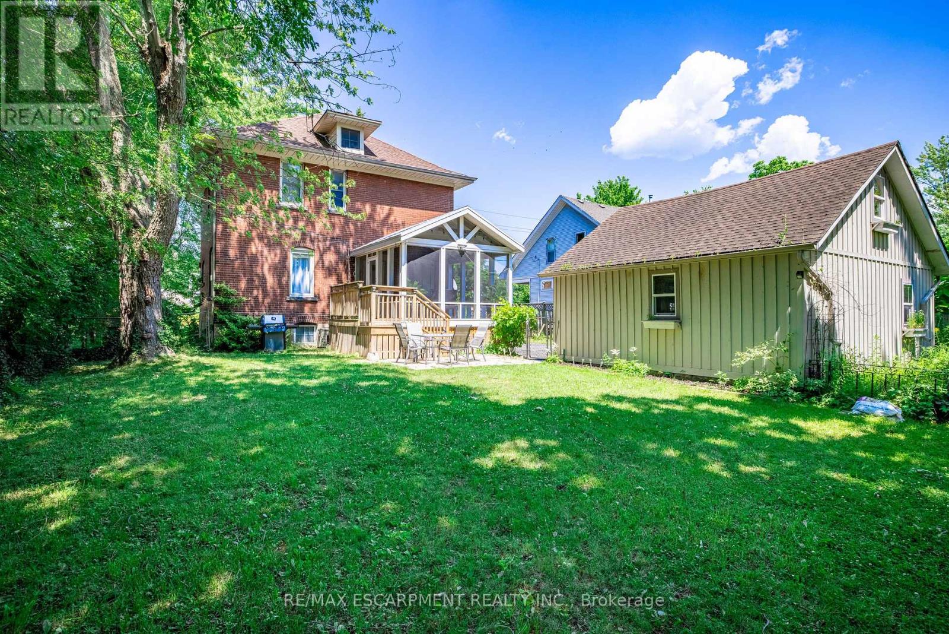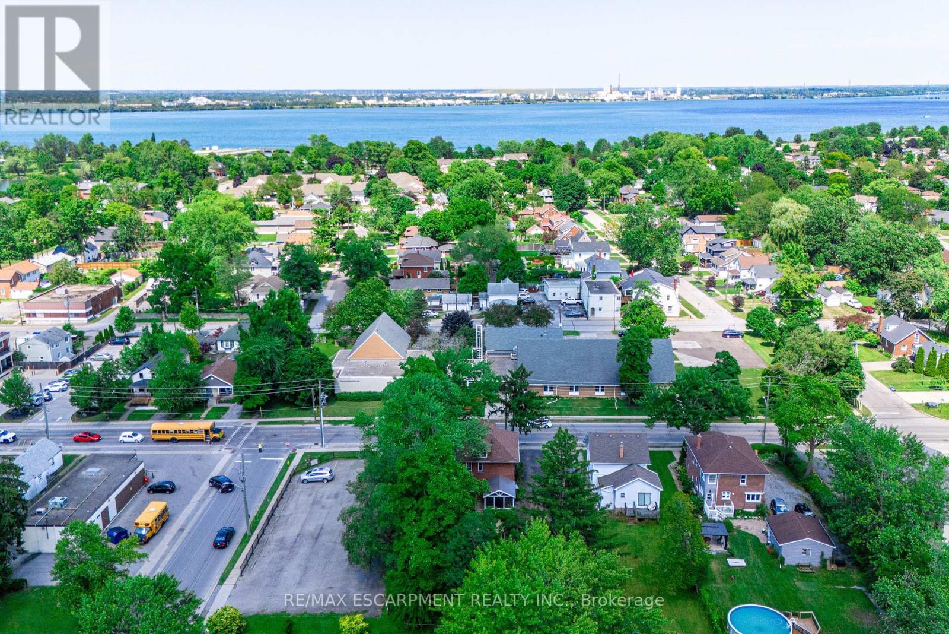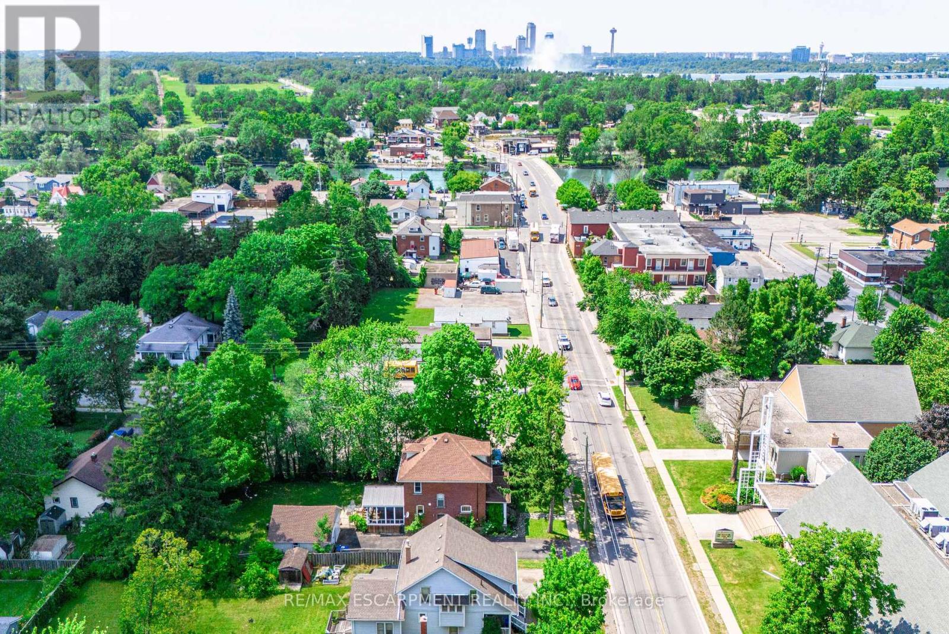4 Bedroom
2 Bathroom
Central Air Conditioning
Forced Air
$669,900
Welcome to 8269 Willoughby Drive a stunning century-old home located just minutes away from the majestic Niagara Falls, Fallsview Casino, Clifton Hills and Rainbow Bridge border crossing. This tastefully updated home features main level den, separate living room and dining room, adorable renovated kitchen and large sunroom leading to a beautiful large backyard with tons of privacy. Second level features 4 piece bath, 4 large bedrooms with access to the third level attic with potential for a 5th bedroom or primary suite. Lower level has a separate side entrance, 3 piece bathroom, laundry, rec room and lots of storage space. Oversized lot features ample parking. Close to Niagara River, parks, trails and golf courses. (id:50976)
Property Details
|
MLS® Number
|
X9512683 |
|
Property Type
|
Single Family |
|
Parking Space Total
|
10 |
Building
|
Bathroom Total
|
2 |
|
Bedrooms Above Ground
|
4 |
|
Bedrooms Total
|
4 |
|
Appliances
|
Water Heater |
|
Basement Development
|
Partially Finished |
|
Basement Type
|
N/a (partially Finished) |
|
Construction Style Attachment
|
Detached |
|
Cooling Type
|
Central Air Conditioning |
|
Exterior Finish
|
Brick |
|
Foundation Type
|
Stone |
|
Heating Fuel
|
Natural Gas |
|
Heating Type
|
Forced Air |
|
Stories Total
|
2 |
|
Type
|
House |
|
Utility Water
|
Municipal Water |
Parking
Land
|
Acreage
|
No |
|
Sewer
|
Sanitary Sewer |
|
Size Depth
|
150 Ft ,4 In |
|
Size Frontage
|
60 Ft |
|
Size Irregular
|
60 X 150.41 Ft |
|
Size Total Text
|
60 X 150.41 Ft |
Rooms
| Level |
Type |
Length |
Width |
Dimensions |
|
Second Level |
Bathroom |
|
|
Measurements not available |
|
Second Level |
Bedroom |
4.17 m |
3.68 m |
4.17 m x 3.68 m |
|
Second Level |
Bedroom |
3.94 m |
3.68 m |
3.94 m x 3.68 m |
|
Second Level |
Bedroom |
2.77 m |
4.09 m |
2.77 m x 4.09 m |
|
Second Level |
Bedroom |
3.51 m |
2.13 m |
3.51 m x 2.13 m |
|
Lower Level |
Bathroom |
|
|
Measurements not available |
|
Lower Level |
Recreational, Games Room |
8.2 m |
3.4 m |
8.2 m x 3.4 m |
|
Main Level |
Den |
3.68 m |
2.64 m |
3.68 m x 2.64 m |
|
Main Level |
Living Room |
3.99 m |
3.73 m |
3.99 m x 3.73 m |
|
Main Level |
Dining Room |
4.06 m |
3.96 m |
4.06 m x 3.96 m |
|
Main Level |
Kitchen |
4.09 m |
2.87 m |
4.09 m x 2.87 m |
|
Main Level |
Sunroom |
4.09 m |
3.91 m |
4.09 m x 3.91 m |
https://www.realtor.ca/real-estate/27585608/8269-willoughby-drive-niagara-falls





