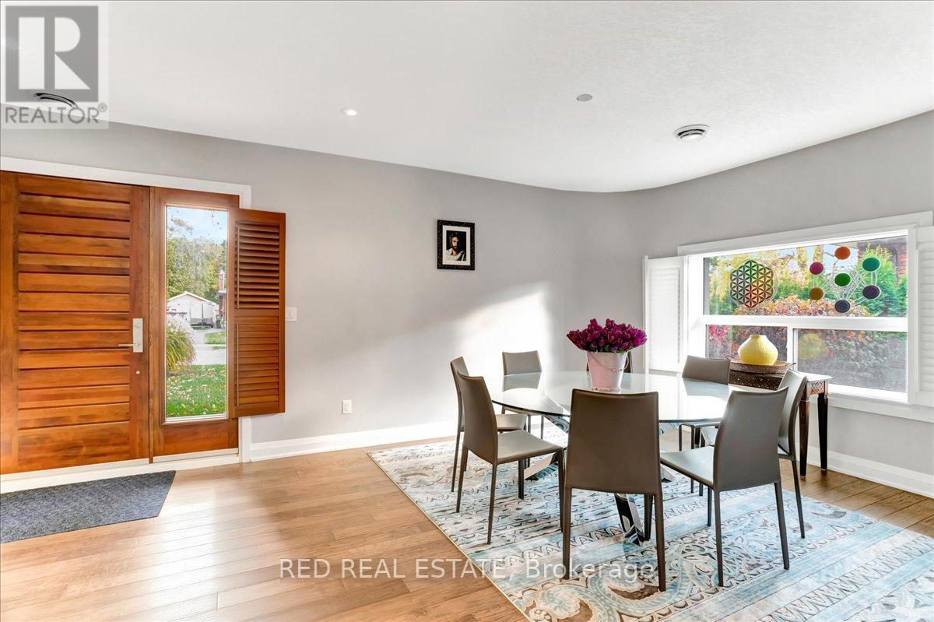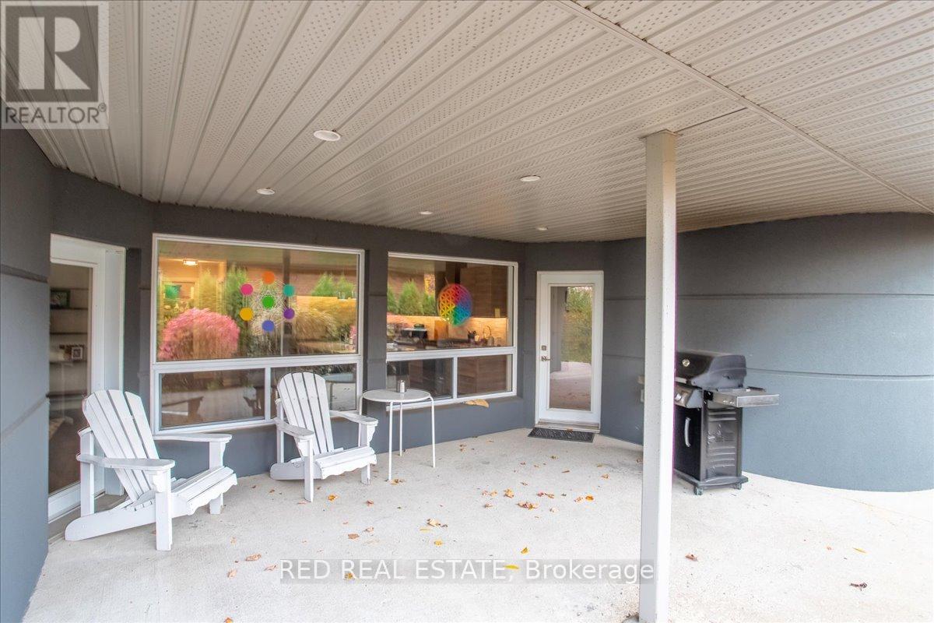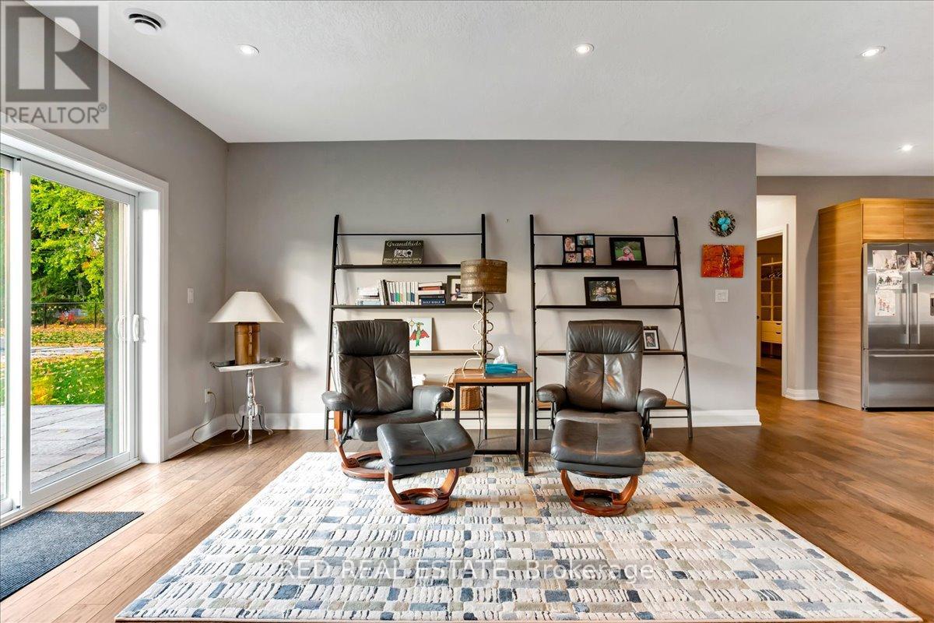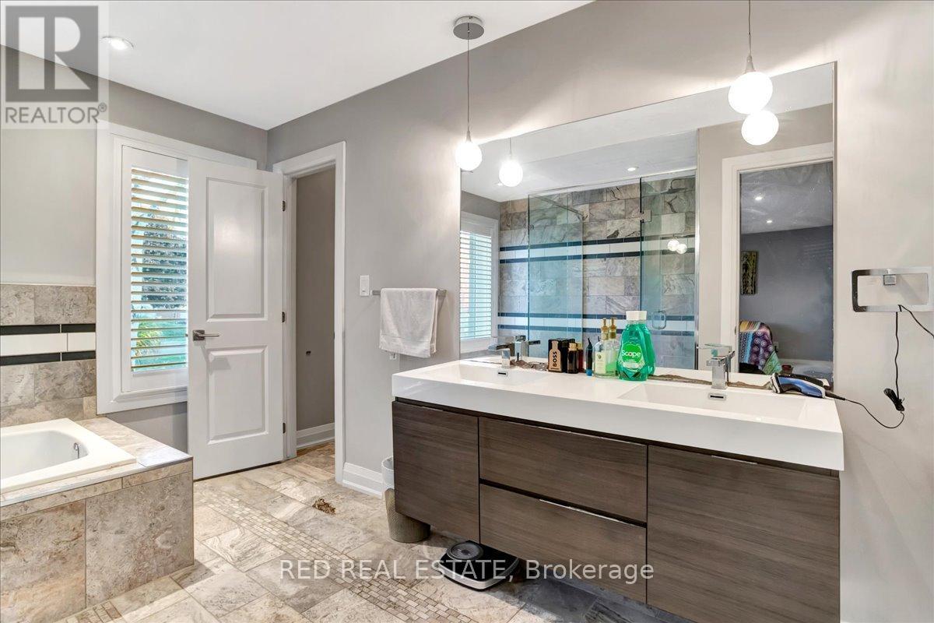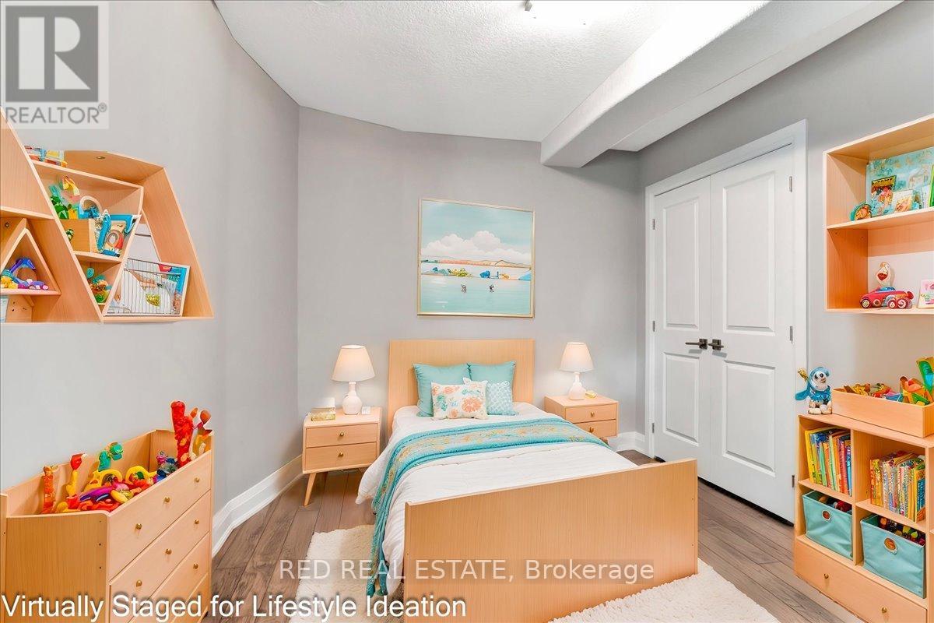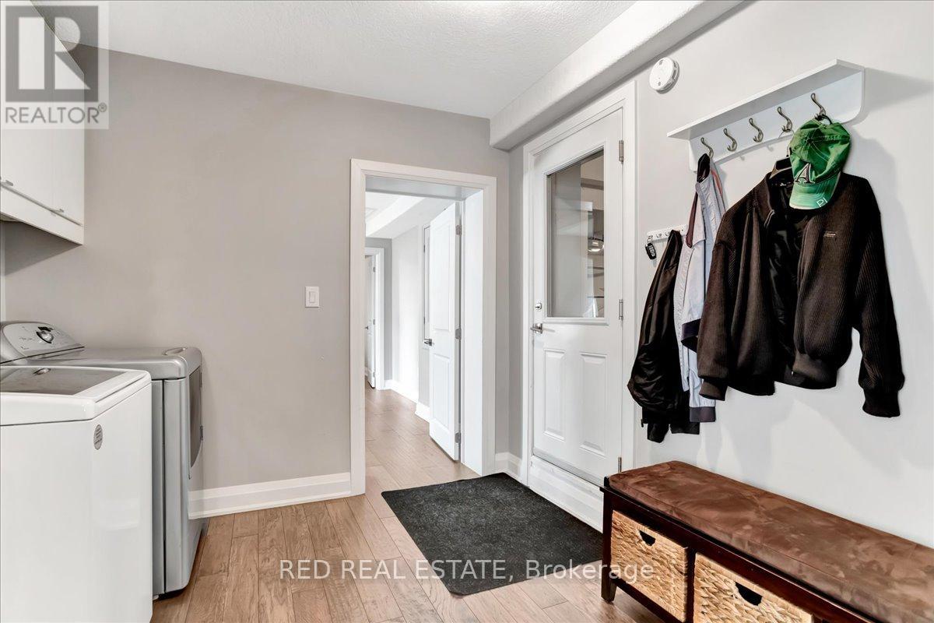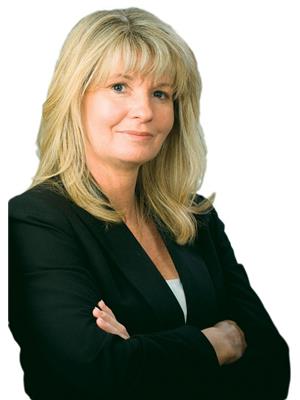5 Bedroom
3 Bathroom
Bungalow
Inground Pool
Central Air Conditioning
Forced Air
$1,550,000
Unique custom sprawling modern bungalow located in Barries East Ends Exclusive Area of Fine Homes is situated on a 110ft x 185ft lot. This home exudes curb appeal, and the interior beams with sophisticated architectural beauty and designer custom finishes. Features 5 bedrooms, 3 bathrooms, and 10ft ceilings throughout. The very bright open concept layout offers over 3000sqft of living space on one level no stairs! The kitchen is a chefs dream, complete with a large island, quartz counters, pot filler tap, stainless steel appliances & gorgeous tile backsplash and large pantry. The formal oversize dining area looks amazing with a round table. The spacious primary bedroom has an ex-large walk-in closet & 5-piece ensuite with double sinks, glass shower & soaker tub. Enjoy outdoor activities on the canopied patio which allows for all year around barbecuing. The massive beautiful landscaped fenced yard has a (19' x 38) gas heated inground pool- with a 5 deep end and a slide, installed 2 years ago. The double garage has an additional side by side single garage with inside entry to the home. Walking distance to nature trails, downtown, shops and restaurants; close proximity to RVH, Kempenfelt Bay, makes this is a perfect family home. **** EXTRAS **** Home is wheelchair accessible. (id:50976)
Property Details
|
MLS® Number
|
S9513549 |
|
Property Type
|
Single Family |
|
Community Name
|
Codrington |
|
Features
|
Wheelchair Access |
|
Parking Space Total
|
9 |
|
Pool Type
|
Inground Pool |
Building
|
Bathroom Total
|
3 |
|
Bedrooms Above Ground
|
5 |
|
Bedrooms Total
|
5 |
|
Appliances
|
Dishwasher, Dryer, Garage Door Opener, Oven, Range, Refrigerator, Washer |
|
Architectural Style
|
Bungalow |
|
Basement Type
|
Crawl Space |
|
Construction Style Attachment
|
Detached |
|
Cooling Type
|
Central Air Conditioning |
|
Exterior Finish
|
Stucco |
|
Foundation Type
|
Poured Concrete |
|
Half Bath Total
|
1 |
|
Heating Fuel
|
Natural Gas |
|
Heating Type
|
Forced Air |
|
Stories Total
|
1 |
|
Type
|
House |
|
Utility Water
|
Municipal Water |
Parking
Land
|
Acreage
|
No |
|
Sewer
|
Sanitary Sewer |
|
Size Depth
|
185 Ft |
|
Size Frontage
|
110 Ft |
|
Size Irregular
|
110 X 185 Ft |
|
Size Total Text
|
110 X 185 Ft |
Rooms
| Level |
Type |
Length |
Width |
Dimensions |
|
Main Level |
Kitchen |
4.27 m |
4.27 m |
4.27 m x 4.27 m |
|
Main Level |
Dining Room |
3.66 m |
3.05 m |
3.66 m x 3.05 m |
|
Main Level |
Living Room |
4.27 m |
4.27 m |
4.27 m x 4.27 m |
|
Main Level |
Office |
6.1 m |
3.66 m |
6.1 m x 3.66 m |
|
Main Level |
Primary Bedroom |
4.27 m |
3.05 m |
4.27 m x 3.05 m |
|
Main Level |
Bedroom 2 |
3.66 m |
3.66 m |
3.66 m x 3.66 m |
|
Main Level |
Bedroom 3 |
3.05 m |
2.44 m |
3.05 m x 2.44 m |
|
Main Level |
Bedroom 4 |
3.05 m |
2.44 m |
3.05 m x 2.44 m |
|
Main Level |
Bedroom 5 |
3.66 m |
3.05 m |
3.66 m x 3.05 m |
https://www.realtor.ca/real-estate/27587519/88-cook-street-barrie-codrington-codrington









