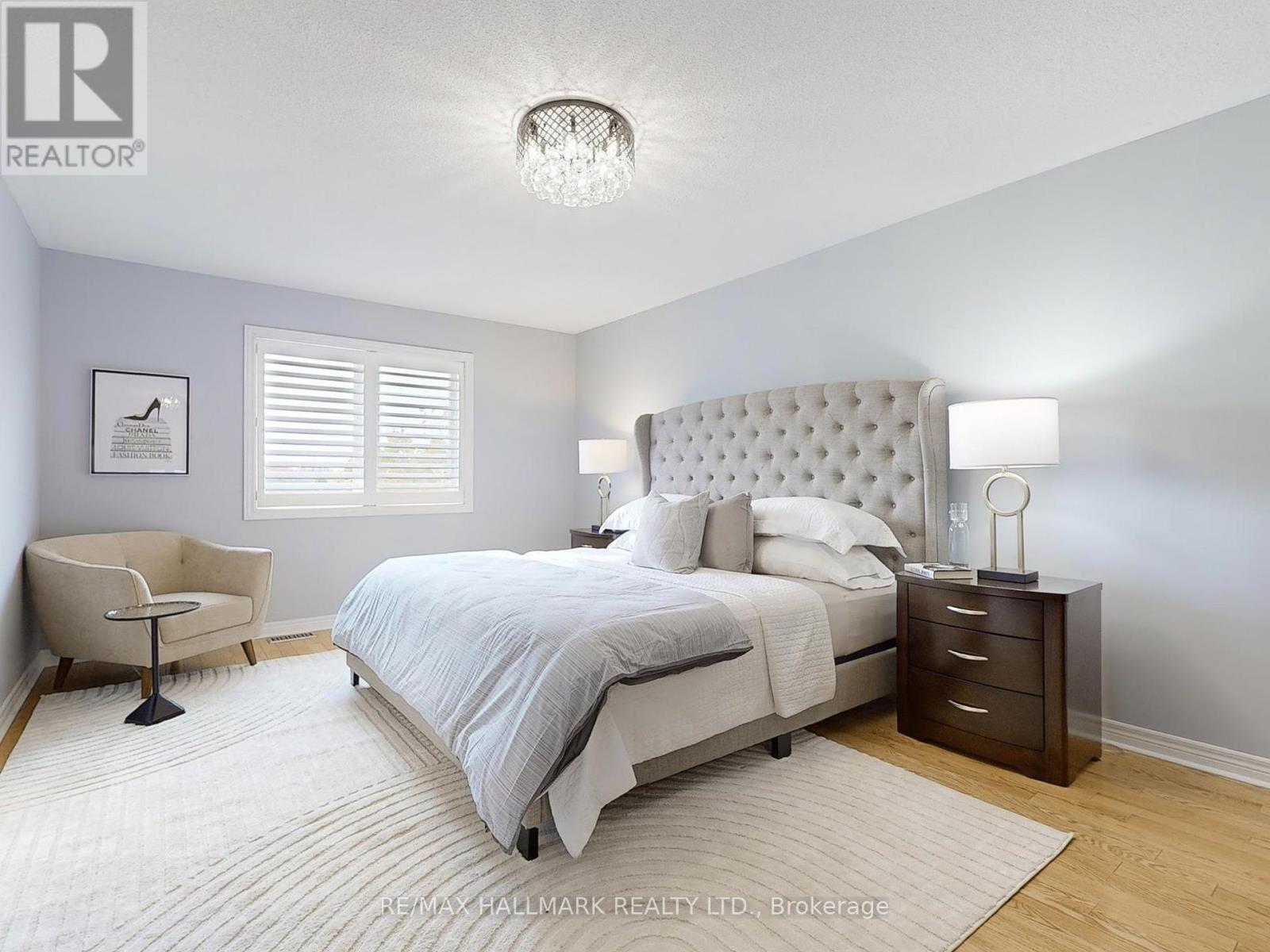4 Bedroom
4 Bathroom
Fireplace
Central Air Conditioning
Forced Air
$1,700,000
Nestled in a peaceful Cul-De-Sac, this beautifully renovated home blends modern luxury with natural charm. A home with 4 generously sized bedrooms, providing comfort & style + 4 beautifully renovated bathrooms. An exceptional layout featuring a fully finished lower level that opens directly to the deck and garden, perfect for both outdoor gatherings and serene retreats.The main floor is an inviting open-concept design, showcasing hardwood floors, a cozy fireplace, and custom-built shelving for a TV and book collection. At the heart of the home is a chefs dream kitchen, complete with a striking waterfall center island, luxurious marble countertops, and premium built-in appliances. An ideal setting for nature lovers, within minutes to scenic walking trails and outdoor recreation. Located near the Oak Ridges Community Centre and Pool, Lake Wilcox Arena, and highly regarded schools, it offers the perfect balance of convenience and an active lifestyle for families seeking a vibrant community. **** EXTRAS **** Stainless Steel Built In Miele Oven, Stainless Steel Built In Meile Microwave, Built In Dishwasher, Stainless Steel 5 Burner Wolf Gas Burners, Washer & Dryer, Fridge & Built in Dishwasher in Basement, Hot Water Tank (id:50976)
Property Details
|
MLS® Number
|
N9514281 |
|
Property Type
|
Single Family |
|
Community Name
|
Oak Ridges Lake Wilcox |
|
Amenities Near By
|
Park, Schools |
|
Features
|
Cul-de-sac, Wooded Area, Carpet Free |
|
Parking Space Total
|
4 |
|
Structure
|
Deck |
Building
|
Bathroom Total
|
4 |
|
Bedrooms Above Ground
|
4 |
|
Bedrooms Total
|
4 |
|
Amenities
|
Fireplace(s) |
|
Appliances
|
Central Vacuum |
|
Basement Development
|
Finished |
|
Basement Features
|
Walk Out |
|
Basement Type
|
N/a (finished) |
|
Construction Style Attachment
|
Detached |
|
Cooling Type
|
Central Air Conditioning |
|
Exterior Finish
|
Brick |
|
Fireplace Present
|
Yes |
|
Flooring Type
|
Hardwood, Laminate |
|
Foundation Type
|
Block |
|
Half Bath Total
|
1 |
|
Heating Fuel
|
Natural Gas |
|
Heating Type
|
Forced Air |
|
Stories Total
|
2 |
|
Type
|
House |
|
Utility Water
|
Municipal Water |
Parking
Land
|
Acreage
|
No |
|
Land Amenities
|
Park, Schools |
|
Sewer
|
Sanitary Sewer |
|
Size Depth
|
111 Ft |
|
Size Frontage
|
29 Ft |
|
Size Irregular
|
29 X 111 Ft |
|
Size Total Text
|
29 X 111 Ft |
Rooms
| Level |
Type |
Length |
Width |
Dimensions |
|
Second Level |
Primary Bedroom |
5.51 m |
3.38 m |
5.51 m x 3.38 m |
|
Second Level |
Bedroom |
3.96 m |
3.65 m |
3.96 m x 3.65 m |
|
Second Level |
Bedroom |
3.048 m |
3.048 m |
3.048 m x 3.048 m |
|
Second Level |
Bedroom |
4.26 m |
4.26 m |
4.26 m x 4.26 m |
|
Lower Level |
Recreational, Games Room |
9.75 m |
4.87 m |
9.75 m x 4.87 m |
|
Main Level |
Living Room |
3.35 m |
3.65 m |
3.35 m x 3.65 m |
|
Main Level |
Dining Room |
3.35 m |
3.65 m |
3.35 m x 3.65 m |
|
Main Level |
Kitchen |
5.94 m |
3.84 m |
5.94 m x 3.84 m |
https://www.realtor.ca/real-estate/27589525/21-taro-court-richmond-hill-oak-ridges-lake-wilcox-oak-ridges-lake-wilcox














































