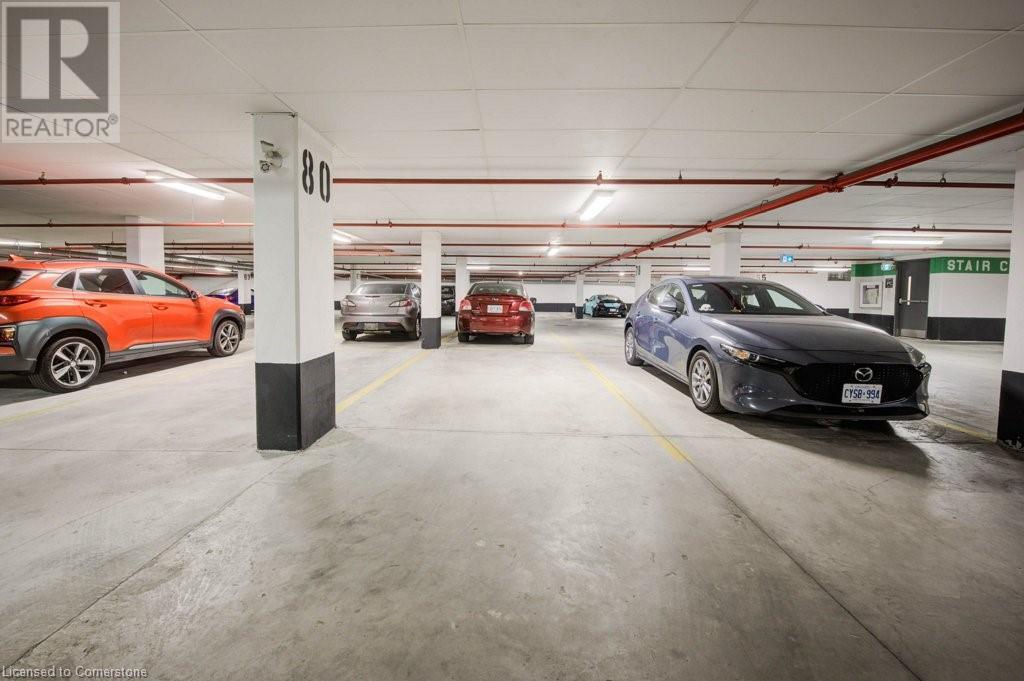2 Bedroom
1 Bathroom
660 sqft
Central Air Conditioning
Forced Air
$499,900Maintenance, Insurance, Common Area Maintenance, Landscaping, Parking
$410.73 Monthly
Welcome to Tranquility in the City! The Hush Condominiums are nestled in a peaceful corner of a well-established neighborhood. This stylish, bright, open-concept 1-bedroom plus den comes partially furnished and features a fantastic layout, perfect for first-time homebuyers or investors. The unit is entirely carpet-free and showcases modern finishes throughout. The kitchen is a chef's dream, equipped with stainless steel appliances, quartz countertops and backsplash, under-cabinet lighting, and a spacious island with storage and a stunning waterfall edge—perfect for meal prep and entertaining. Step outside to the impressive terrace, featuring a poured concrete patio, stone and composite wood railings, privacy screening, and a built-in gas line. At just over 115 sq. ft., it's the perfect retreat for enjoying a glass of wine or hosting a BBQ with friends and family. Residents have access to a fully furnished party room with a kitchen and television, along with direct access to the outdoor courtyard, which includes an additional BBQ area, dining and lounge seating, and a covered trellis. Conveniently located just minutes from shopping, dining, entertainment, walking trails, a public pool, and parks, this condo offers easy access to Highway 7-8 for a quick commute to downtown and the 401. Plus, enjoy $9,000 worth of custom cabinetry newly installed by California Closets, providing additional storage in the bedroom and den. Don't miss out on this exceptional opportunity! (id:50976)
Property Details
|
MLS® Number
|
40669936 |
|
Property Type
|
Single Family |
|
Amenities Near By
|
Park, Place Of Worship, Playground, Public Transit, Schools, Shopping, Ski Area |
|
Equipment Type
|
Water Heater |
|
Features
|
Southern Exposure, Balcony |
|
Parking Space Total
|
1 |
|
Rental Equipment Type
|
Water Heater |
Building
|
Bathroom Total
|
1 |
|
Bedrooms Above Ground
|
1 |
|
Bedrooms Below Ground
|
1 |
|
Bedrooms Total
|
2 |
|
Appliances
|
Dishwasher, Refrigerator, Stove, Microwave Built-in |
|
Basement Type
|
None |
|
Constructed Date
|
2021 |
|
Construction Style Attachment
|
Attached |
|
Cooling Type
|
Central Air Conditioning |
|
Exterior Finish
|
Stone, Vinyl Siding |
|
Heating Type
|
Forced Air |
|
Stories Total
|
1 |
|
Size Interior
|
660 Sqft |
|
Type
|
Apartment |
|
Utility Water
|
Municipal Water |
Parking
|
Underground
|
|
|
Visitor Parking
|
|
Land
|
Access Type
|
Highway Access |
|
Acreage
|
No |
|
Land Amenities
|
Park, Place Of Worship, Playground, Public Transit, Schools, Shopping, Ski Area |
|
Sewer
|
Municipal Sewage System |
|
Size Total Text
|
Unknown |
|
Zoning Description
|
R5 |
Rooms
| Level |
Type |
Length |
Width |
Dimensions |
|
Main Level |
4pc Bathroom |
|
|
Measurements not available |
|
Main Level |
Bedroom |
|
|
10'0'' x 10'2'' |
|
Main Level |
Living Room |
|
|
10'0'' x 18'3'' |
|
Main Level |
Kitchen |
|
|
11'9'' x 6'11'' |
|
Main Level |
Den |
|
|
6'10'' x 6'0'' |
https://www.realtor.ca/real-estate/27589332/110-fergus-avenue-unit-124-kitchener









































