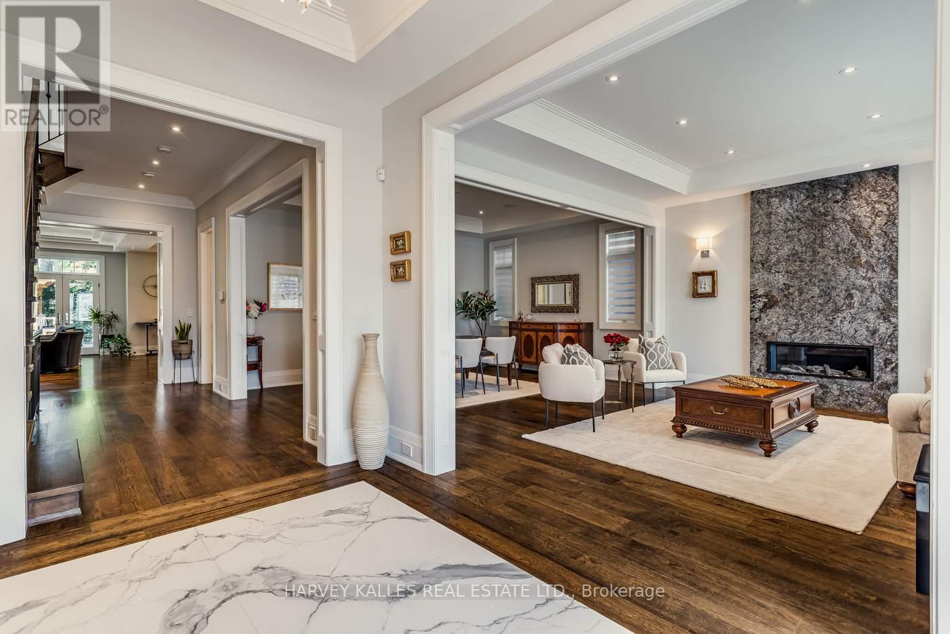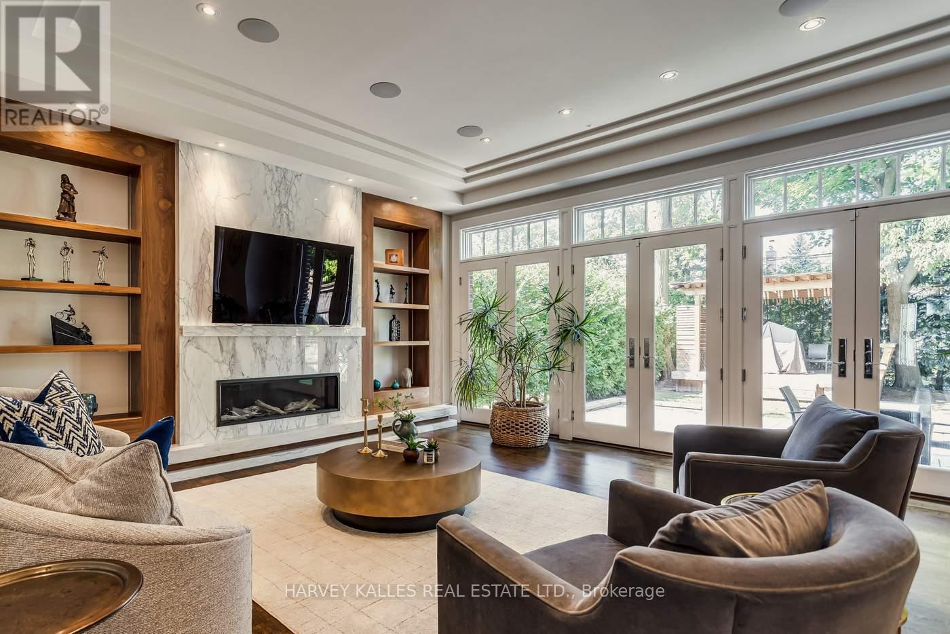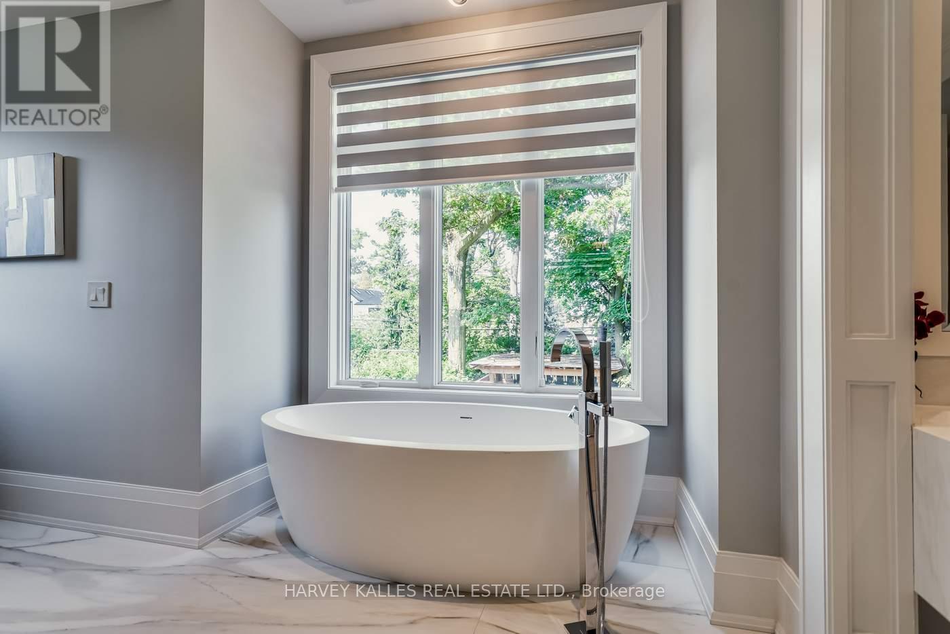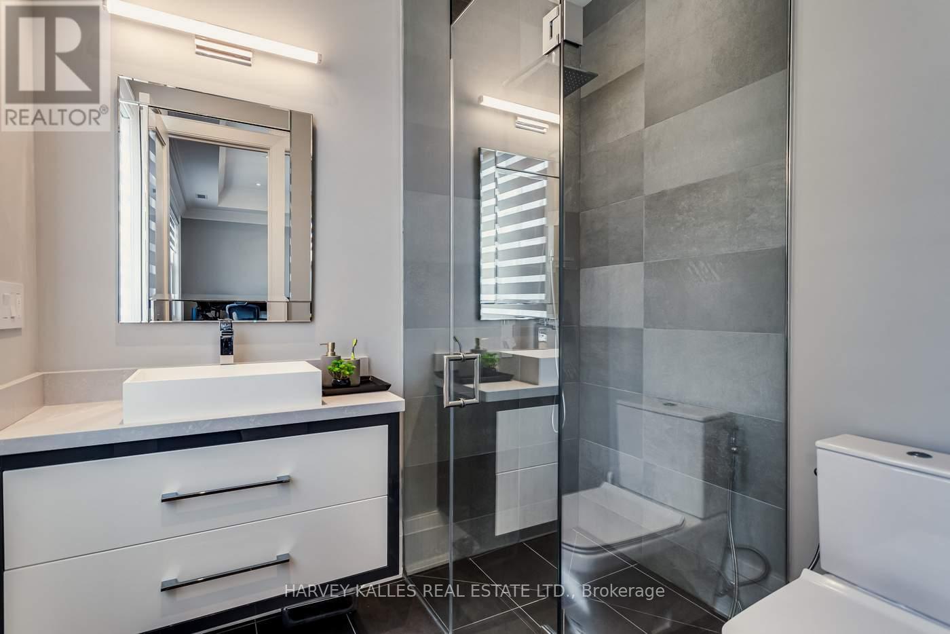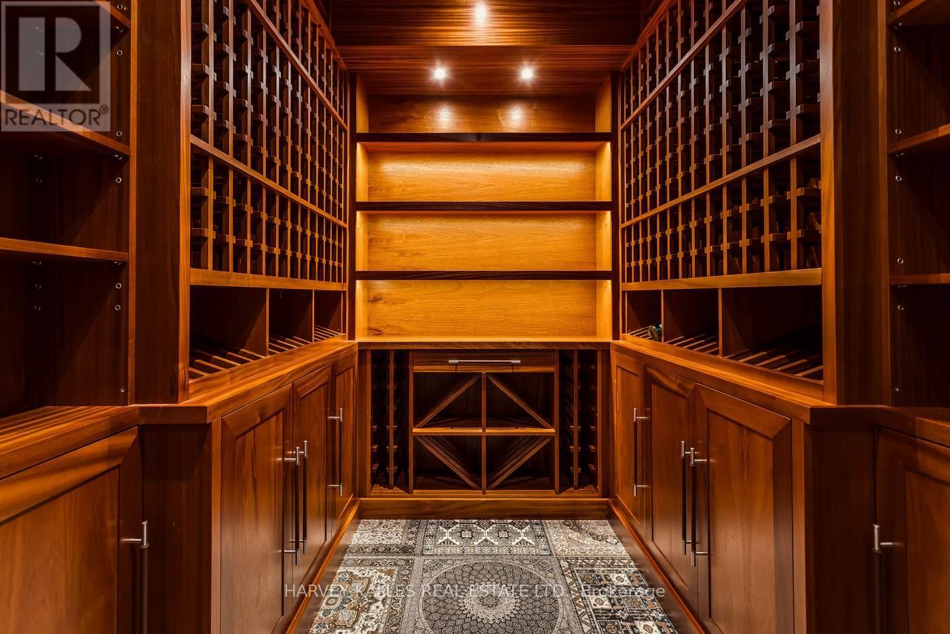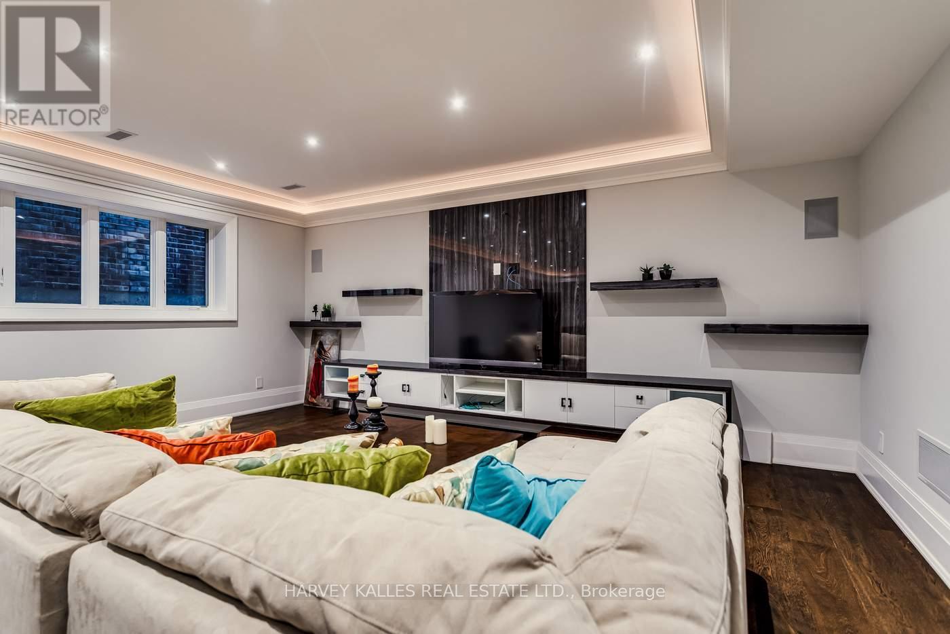5 Bedroom
6 Bathroom
Fireplace
Central Air Conditioning
Forced Air
$6,995,000
This Is Lytton Park At Its Finest! This Executive Georgian Custom Build Exudes Stunning Finishes Throughout! At First Entry, You're Greeted By A Grand Foyer With Custom Built-Ins And Heated Floors, Leading To Beautifully Detailed Living And Dining Areas With Coffered Ceilings That Create A Sense Of Grandeur. The Chefs Eat-In Kitchen Offers High-End Appliances, A Breakfast Area, A Butlers Pantry, And Opens To A Warm and Inviting Family Room With A Walkout To An Interlocked Patio And Beautifully Landscaped Yard With A Gazebo. The Main Floor Also Includes An Office And An Optimal Mudroom With Access To The 2 Car Garage with Car Lift And Side Entrance. Head Upstairs, Highlighted By A Skylight, To Find The Primary Bedroom With A Marble-Adorned 7-Piece Ensuite And A Gorgeous Walk-In Closet, Plus Additional Ensuites For All 3 Additional Bedrooms. The Lower Level Offers A Gym, Wine Cellar, Guest Suite, And A Rec Room For Entertainment. Heated Driveway and Steps! Heated Floors in Lower-Level! Just Steps To John Ross Robertson, Lawrence Park Collegiate, Parks, Transit, Shops, and Restaurants, This Home Is Not To Be Missed! **** EXTRAS **** Subzero Fridge, Subzero Freezer, Bosch DW, Wolf Oven, Wolf 6 Burner Gas Cktp with Griddle, Wolf M/W, Wolf Espresso/Coffee Maker, LG Washer and Dryer, Bar Fridge, All Elfs, All Window Coverings, Ecobee Therm., Alarm System, C.Vac & Equipment (id:50976)
Property Details
|
MLS® Number
|
C9514221 |
|
Property Type
|
Single Family |
|
Community Name
|
Lawrence Park South |
|
Amenities Near By
|
Park, Place Of Worship, Public Transit, Schools |
|
Community Features
|
Community Centre |
|
Features
|
Sump Pump |
|
Parking Space Total
|
5 |
Building
|
Bathroom Total
|
6 |
|
Bedrooms Above Ground
|
4 |
|
Bedrooms Below Ground
|
1 |
|
Bedrooms Total
|
5 |
|
Appliances
|
Central Vacuum, Water Heater - Tankless, Dryer, Freezer, Oven, Refrigerator, Washer, Window Coverings |
|
Basement Development
|
Finished |
|
Basement Type
|
N/a (finished) |
|
Construction Style Attachment
|
Detached |
|
Cooling Type
|
Central Air Conditioning |
|
Exterior Finish
|
Brick |
|
Fireplace Present
|
Yes |
|
Flooring Type
|
Hardwood |
|
Foundation Type
|
Unknown |
|
Half Bath Total
|
1 |
|
Heating Fuel
|
Natural Gas |
|
Heating Type
|
Forced Air |
|
Stories Total
|
2 |
|
Type
|
House |
|
Utility Water
|
Municipal Water |
Parking
Land
|
Acreage
|
No |
|
Fence Type
|
Fenced Yard |
|
Land Amenities
|
Park, Place Of Worship, Public Transit, Schools |
|
Sewer
|
Sanitary Sewer |
|
Size Depth
|
133 Ft ,6 In |
|
Size Frontage
|
50 Ft |
|
Size Irregular
|
50 X 133.58 Ft |
|
Size Total Text
|
50 X 133.58 Ft |
Rooms
| Level |
Type |
Length |
Width |
Dimensions |
|
Second Level |
Laundry Room |
1.9 m |
4 m |
1.9 m x 4 m |
|
Second Level |
Primary Bedroom |
5 m |
5.9 m |
5 m x 5.9 m |
|
Second Level |
Bedroom 2 |
3.9 m |
5.6 m |
3.9 m x 5.6 m |
|
Second Level |
Bedroom 3 |
4 m |
5.3 m |
4 m x 5.3 m |
|
Second Level |
Bedroom 4 |
3.8 m |
4.1 m |
3.8 m x 4.1 m |
|
Lower Level |
Recreational, Games Room |
6.7 m |
10.7 m |
6.7 m x 10.7 m |
|
Lower Level |
Bedroom 5 |
3.6 m |
4.3 m |
3.6 m x 4.3 m |
|
Main Level |
Living Room |
4.6 m |
4.9 m |
4.6 m x 4.9 m |
|
Main Level |
Dining Room |
3.9 m |
5.2 m |
3.9 m x 5.2 m |
|
Main Level |
Study |
3 m |
4 m |
3 m x 4 m |
|
Main Level |
Kitchen |
5.2 m |
5.7 m |
5.2 m x 5.7 m |
|
Main Level |
Family Room |
5.2 m |
5.8 m |
5.2 m x 5.8 m |
https://www.realtor.ca/real-estate/27589176/198-strathallan-boulevard-toronto-lawrence-park-south-lawrence-park-south






