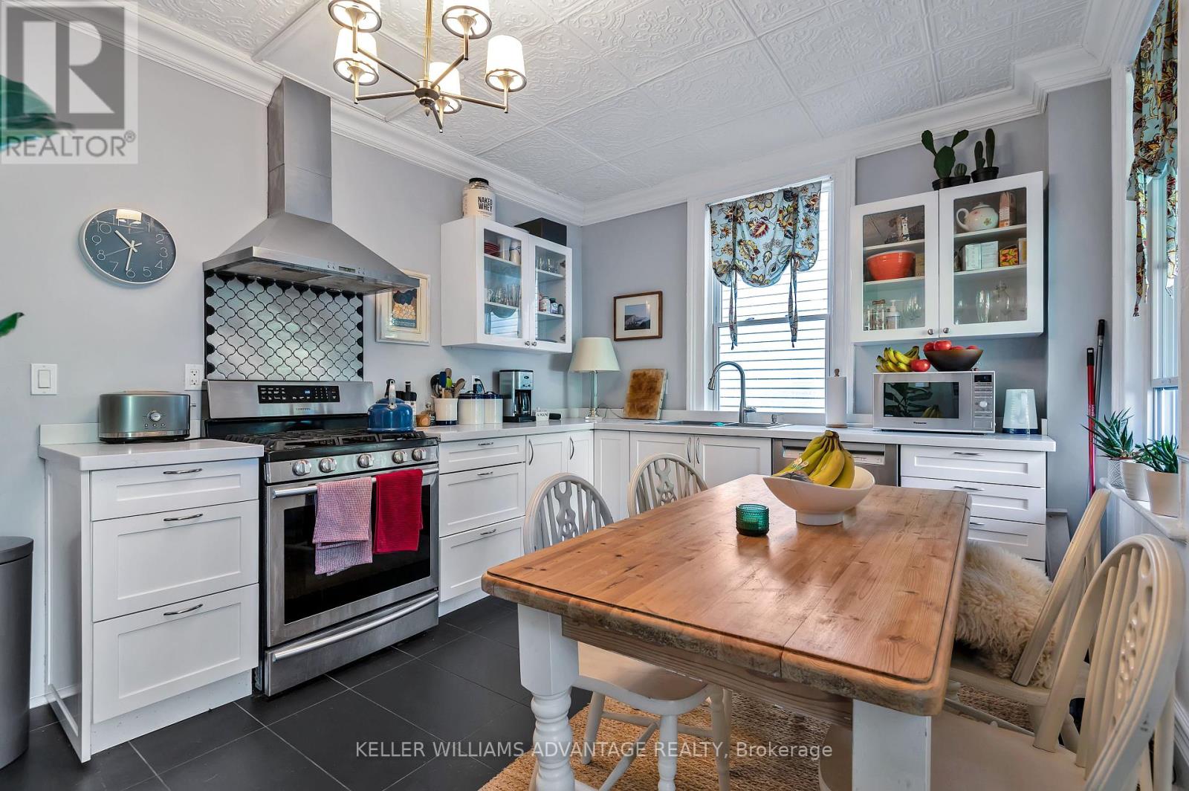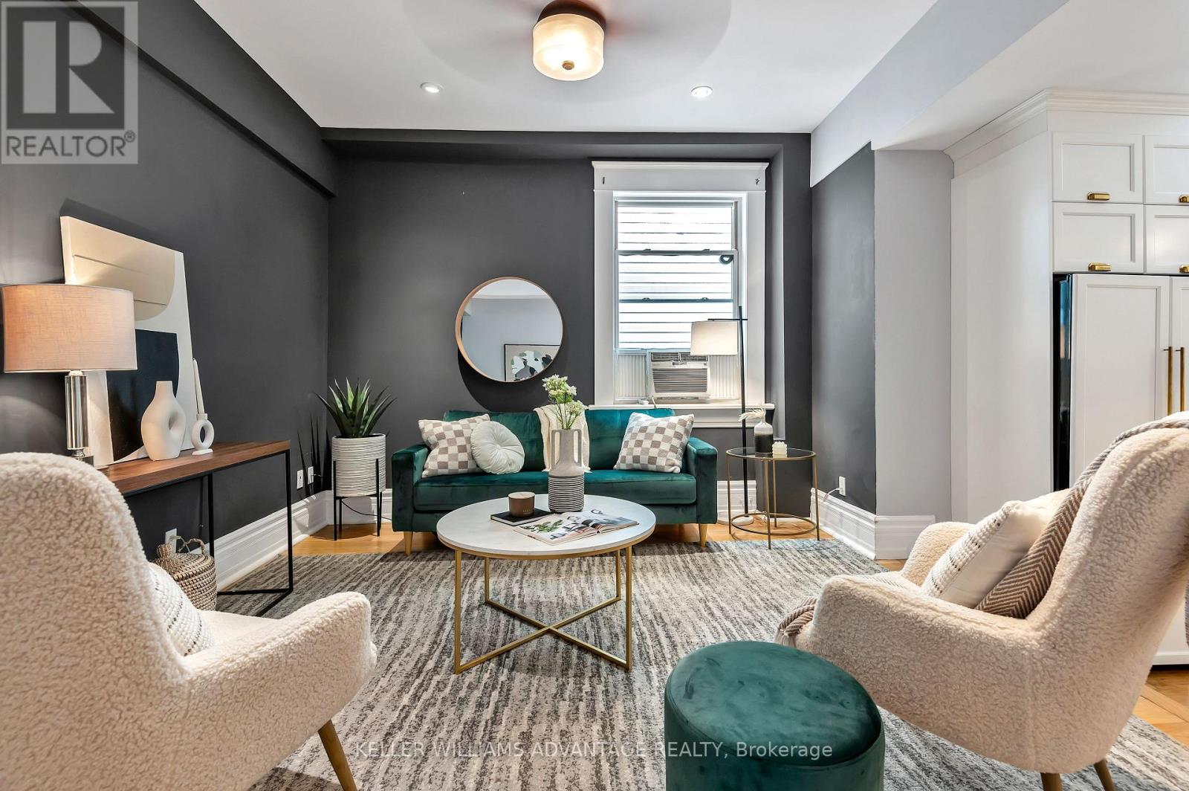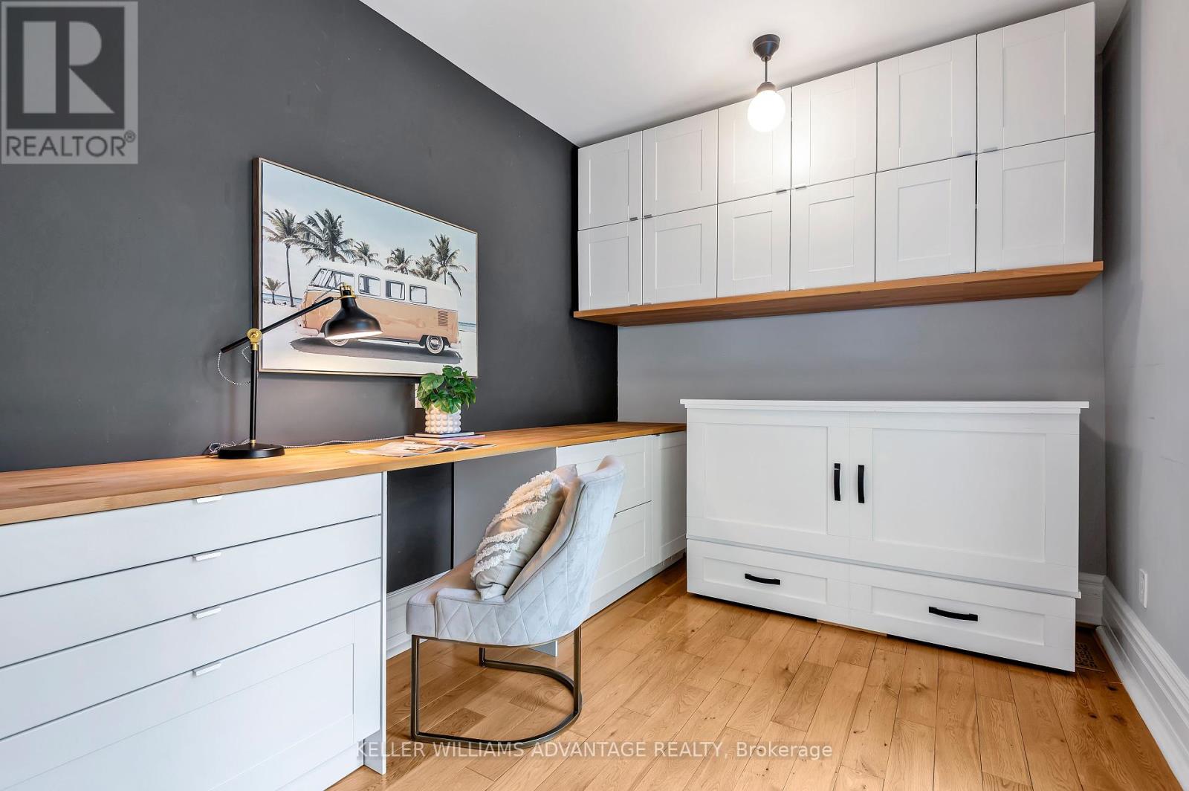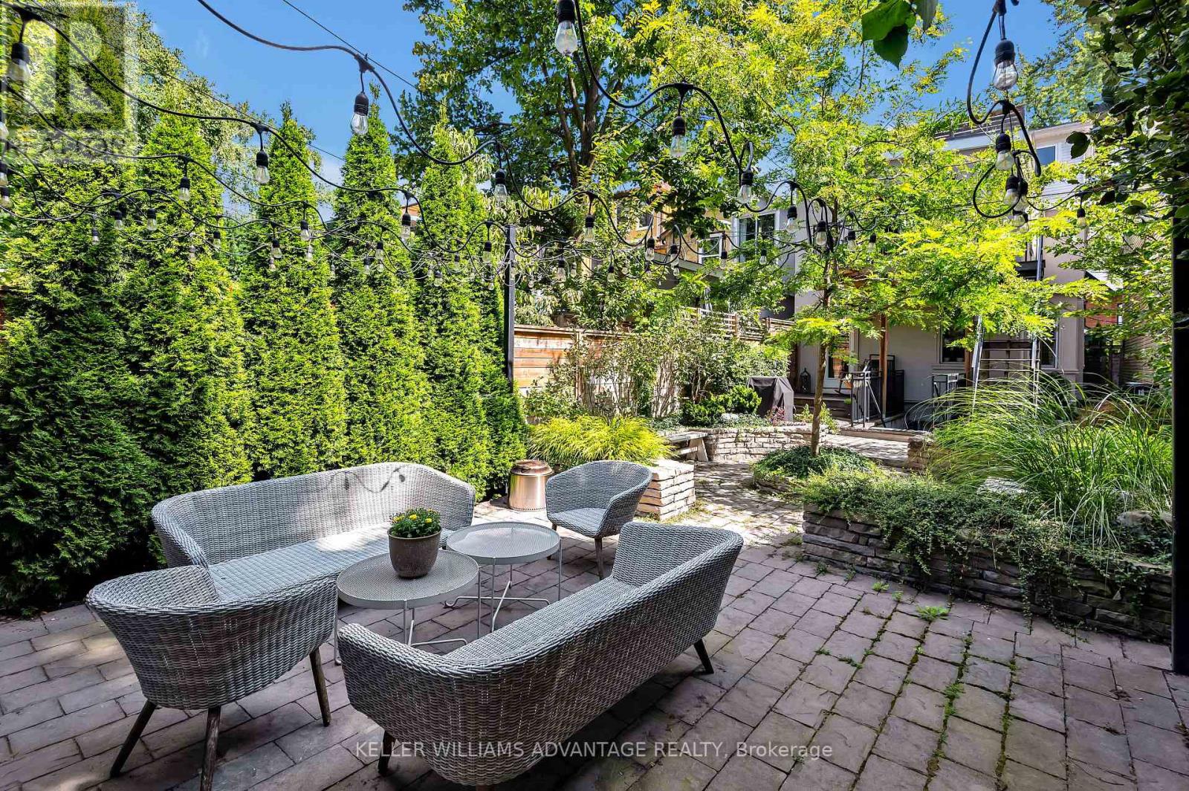6 Bedroom
4 Bathroom
Window Air Conditioner
Forced Air
$2,999,000
Welcome to 234 Seaton St, a stunning historic gem built in 1882, now beautifully restored to combine timeless elegance with modern comforts. Located in a picturesque tree-lined neighborhood, this legal triplex is not only a piece of history but also offers potential income with the addition of a laneway suite. The main floor features a charming 1-bedroom apartment showcasing original beauty, including hardwood floors, intricate plaster moldings, and tall ceilings. A large eat-in kitchen, adorned with a pressed tin ceiling, provides an inviting space with access to a beautifully landscaped backyard. The upper two stories house a stylish 3-bedroom, 2-bath unit that exudes sophistication. The custom kitchen boasts leathered granite countertops, ideal for culinary enthusiasts. The second-floor main bath includes a deep soaker tub, and a back bedroom set up as an office has a private walkout to a lovely balcony. The impressive third-floor primary retreat features a walk-in closet and a luxurious ensuite bath, along with a private rooftop deck offering a serene escape among the treetops. The newly renovated basement apartment has 8-foot ceilings, 2 bedrooms, and a modern 3-piece bath with in-floor heating. The kitchen, crafted from a reclaimed bowling alley lane, adds uniqueness, while rough-in plumbing for a second bath allows for customization. The exterior showcases a classic white facade with intricate architectural details from its 19th-century origins. An elegant entryway with custom double doors provides a charming shared entrance. The landscaped yard includes a detached carport with a motorized roll-up door for two-car parking, alongside a finished interior space with plumbing and hydro, ideal for a laneway suite. This home is a rare find, blending historical charm with modern amenities perfect for an end user seeking a beautifully appointed city retreat or an investor looking for high-end, income-producing units. **** EXTRAS **** 26' x 160' lot. Brand new basement unit built in 2015. Extensive new landscaping front and back, including high-end stonework. Parking for 2 cars in covered carport. Front door smart lock system. Hydro separately metered for each unit. (id:50976)
Property Details
|
MLS® Number
|
C9514184 |
|
Property Type
|
Single Family |
|
Community Name
|
Moss Park |
|
Features
|
Carpet Free |
|
Parking Space Total
|
2 |
Building
|
Bathroom Total
|
4 |
|
Bedrooms Above Ground
|
4 |
|
Bedrooms Below Ground
|
2 |
|
Bedrooms Total
|
6 |
|
Appliances
|
Dishwasher, Dryer, Microwave, Range, Refrigerator, Washer |
|
Basement Features
|
Apartment In Basement, Separate Entrance |
|
Basement Type
|
N/a |
|
Construction Style Attachment
|
Detached |
|
Cooling Type
|
Window Air Conditioner |
|
Exterior Finish
|
Brick, Stucco |
|
Flooring Type
|
Hardwood, Vinyl, Tile |
|
Foundation Type
|
Concrete |
|
Heating Fuel
|
Natural Gas |
|
Heating Type
|
Forced Air |
|
Stories Total
|
3 |
|
Type
|
House |
|
Utility Water
|
Municipal Water |
Parking
Land
|
Acreage
|
No |
|
Sewer
|
Sanitary Sewer |
|
Size Depth
|
161 Ft |
|
Size Frontage
|
26 Ft |
|
Size Irregular
|
26 X 161 Ft |
|
Size Total Text
|
26 X 161 Ft |
Rooms
| Level |
Type |
Length |
Width |
Dimensions |
|
Second Level |
Living Room |
3.62 m |
4.69 m |
3.62 m x 4.69 m |
|
Second Level |
Kitchen |
2.46 m |
4.56 m |
2.46 m x 4.56 m |
|
Second Level |
Bedroom 2 |
3.61 m |
3.71 m |
3.61 m x 3.71 m |
|
Second Level |
Office |
2.66 m |
4.65 m |
2.66 m x 4.65 m |
|
Third Level |
Primary Bedroom |
5.75 m |
5.81 m |
5.75 m x 5.81 m |
|
Basement |
Kitchen |
2.85 m |
5.12 m |
2.85 m x 5.12 m |
|
Basement |
Bedroom |
4.51 m |
3.2 m |
4.51 m x 3.2 m |
|
Basement |
Bedroom 2 |
3.46 m |
3.22 m |
3.46 m x 3.22 m |
|
Basement |
Living Room |
4.64 m |
2.41 m |
4.64 m x 2.41 m |
|
Main Level |
Living Room |
6.75 m |
3.78 m |
6.75 m x 3.78 m |
|
Main Level |
Kitchen |
3.29 m |
4.68 m |
3.29 m x 4.68 m |
|
Main Level |
Bedroom |
3.55 m |
3.96 m |
3.55 m x 3.96 m |
https://www.realtor.ca/real-estate/27589168/234-seaton-street-toronto-moss-park-moss-park














































