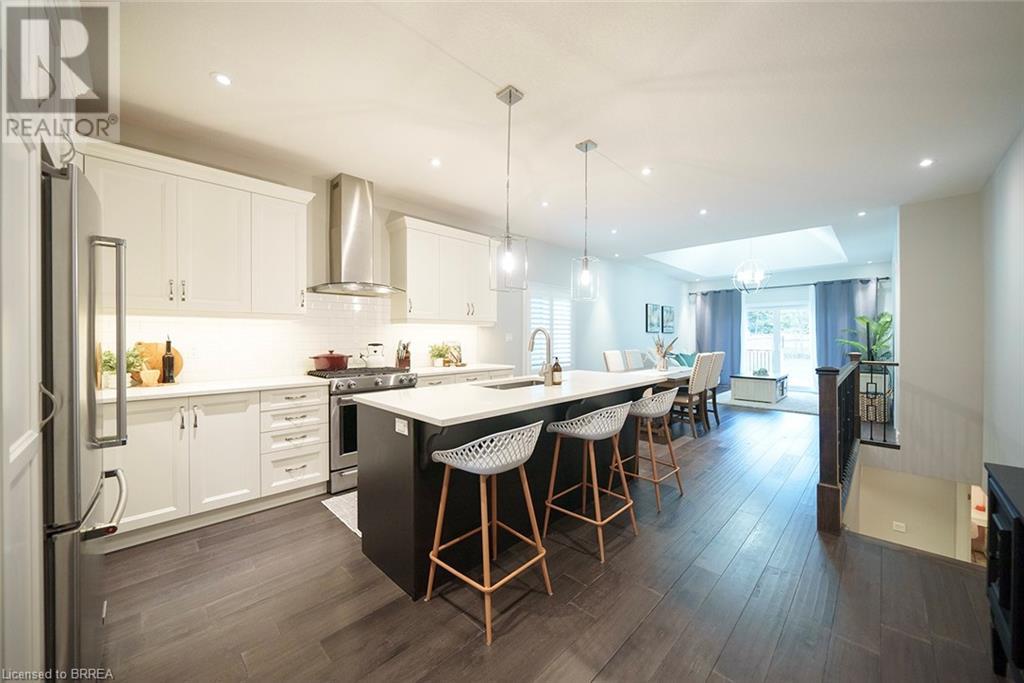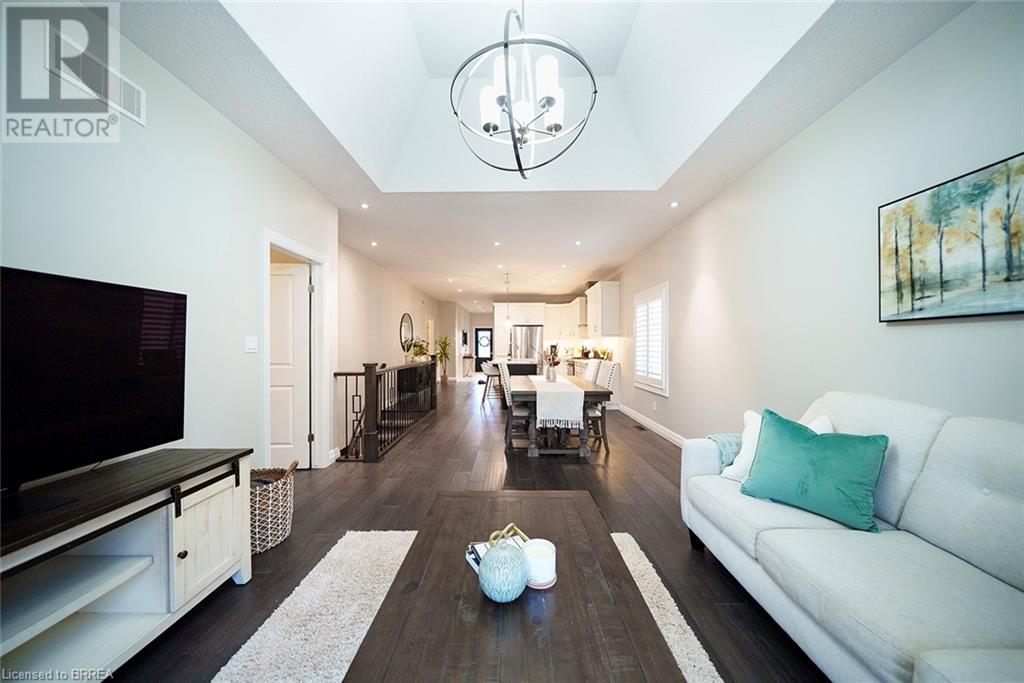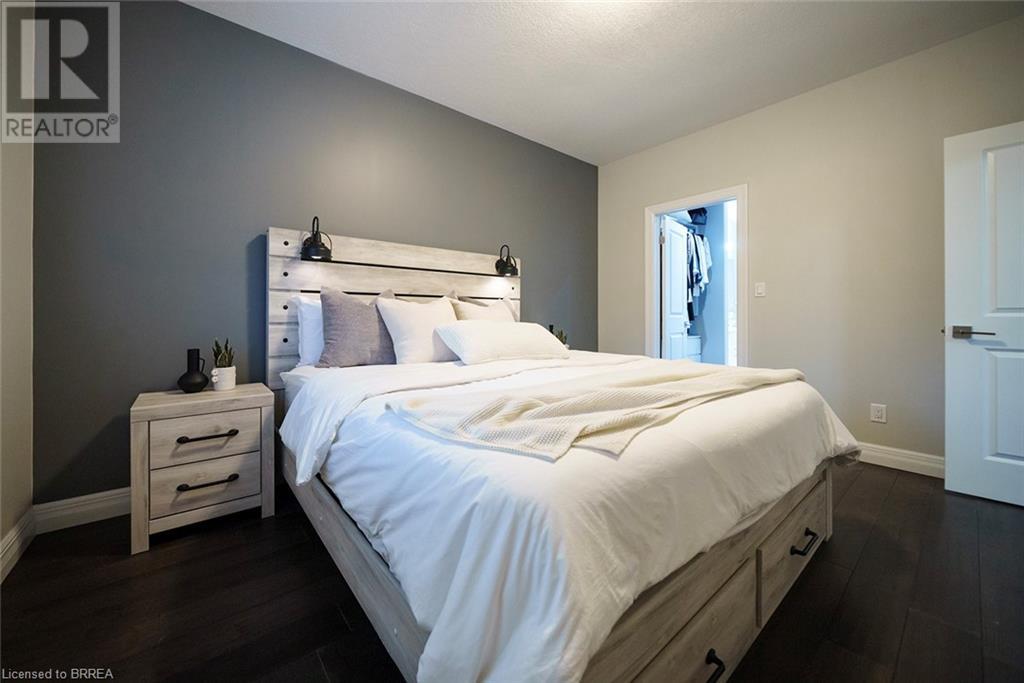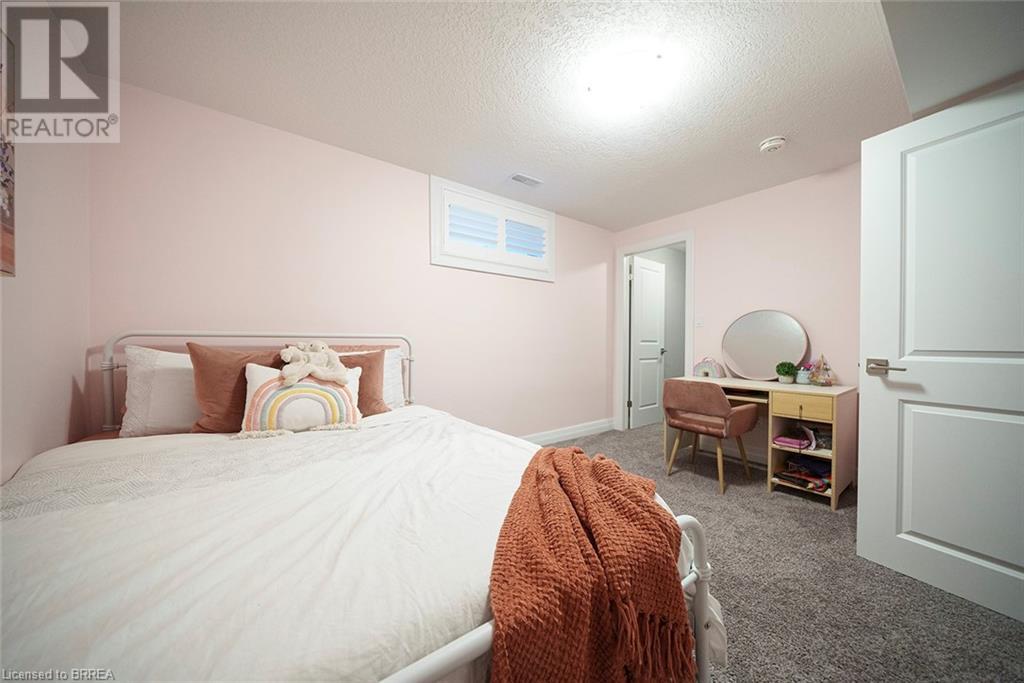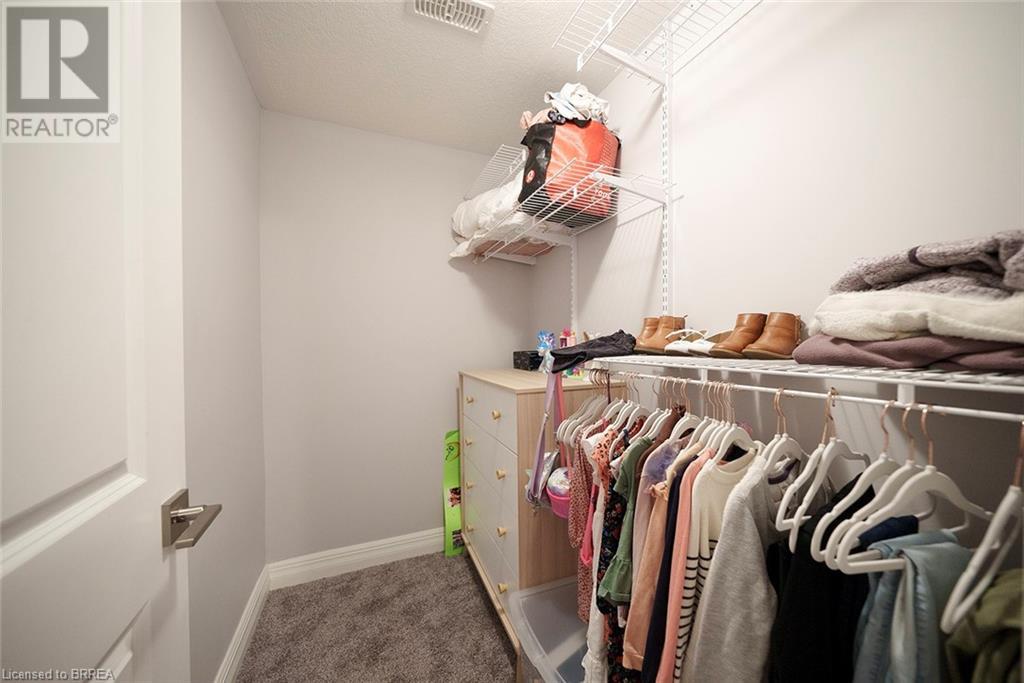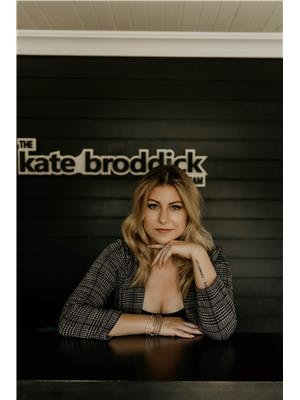4 Bedroom
3 Bathroom
2452 sqft
Bungalow
Central Air Conditioning
Forced Air
$874,900
Step into over 2,000 sq. ft. of impeccably finished living space in this stunning 4-bedroom, 3-bathroom residence. Boasting high-end finishes throughout, including gleaming quartz countertops, a chic subway tile backsplash, stainless steel appliances, engineered hardwood flooring, and striking vaulted ceilings, this home exudes sophistication and modern elegance. Retreat to the inviting, cozy basement - an ideal space for relaxation or entertaining. With its warm ambience and thoughtfully designed layout, with two additional bedrooms and another full-size bathroom. The fully fenced backyard is great in size - perfect for outdoor living and entertaining. The spacious deck invites you to enjoy morning coffee, evening barbecues, or simply unwind while taking in the serene surroundings. With ample room for kids to play, and pets to roam, this home is just waiting for its new owners to move in! (id:50976)
Property Details
|
MLS® Number
|
40669261 |
|
Property Type
|
Single Family |
|
Amenities Near By
|
Playground, Schools |
|
Equipment Type
|
Water Heater |
|
Parking Space Total
|
4 |
|
Rental Equipment Type
|
Water Heater |
Building
|
Bathroom Total
|
3 |
|
Bedrooms Above Ground
|
2 |
|
Bedrooms Below Ground
|
2 |
|
Bedrooms Total
|
4 |
|
Appliances
|
Dishwasher, Dryer, Microwave, Refrigerator, Stove, Washer, Hood Fan |
|
Architectural Style
|
Bungalow |
|
Basement Development
|
Finished |
|
Basement Type
|
Full (finished) |
|
Constructed Date
|
2017 |
|
Construction Style Attachment
|
Semi-detached |
|
Cooling Type
|
Central Air Conditioning |
|
Exterior Finish
|
Brick, Stone, Vinyl Siding |
|
Foundation Type
|
Poured Concrete |
|
Half Bath Total
|
1 |
|
Heating Fuel
|
Natural Gas |
|
Heating Type
|
Forced Air |
|
Stories Total
|
1 |
|
Size Interior
|
2452 Sqft |
|
Type
|
House |
|
Utility Water
|
Municipal Water |
Parking
Land
|
Access Type
|
Highway Access |
|
Acreage
|
No |
|
Land Amenities
|
Playground, Schools |
|
Sewer
|
Municipal Sewage System |
|
Size Frontage
|
25 Ft |
|
Size Total Text
|
Under 1/2 Acre |
|
Zoning Description
|
Er |
Rooms
| Level |
Type |
Length |
Width |
Dimensions |
|
Basement |
Recreation Room |
|
|
14'5'' x 24'0'' |
|
Basement |
4pc Bathroom |
|
|
Measurements not available |
|
Basement |
Bedroom |
|
|
13'8'' x 11'4'' |
|
Basement |
Bedroom |
|
|
10'4'' x 13'5'' |
|
Main Level |
Bedroom |
|
|
13'5'' x 8'4'' |
|
Main Level |
Primary Bedroom |
|
|
14'7'' x 11'0'' |
|
Main Level |
Full Bathroom |
|
|
Measurements not available |
|
Main Level |
2pc Bathroom |
|
|
Measurements not available |
|
Main Level |
Laundry Room |
|
|
9'9'' x 8'11'' |
|
Main Level |
Living Room |
|
|
14'5'' x 12'12'' |
|
Main Level |
Dining Room |
|
|
9'10'' x 11'0'' |
|
Main Level |
Kitchen |
|
|
13'0'' x 8'7'' |
https://www.realtor.ca/real-estate/27588829/17-cedar-street-unit-b-paris








