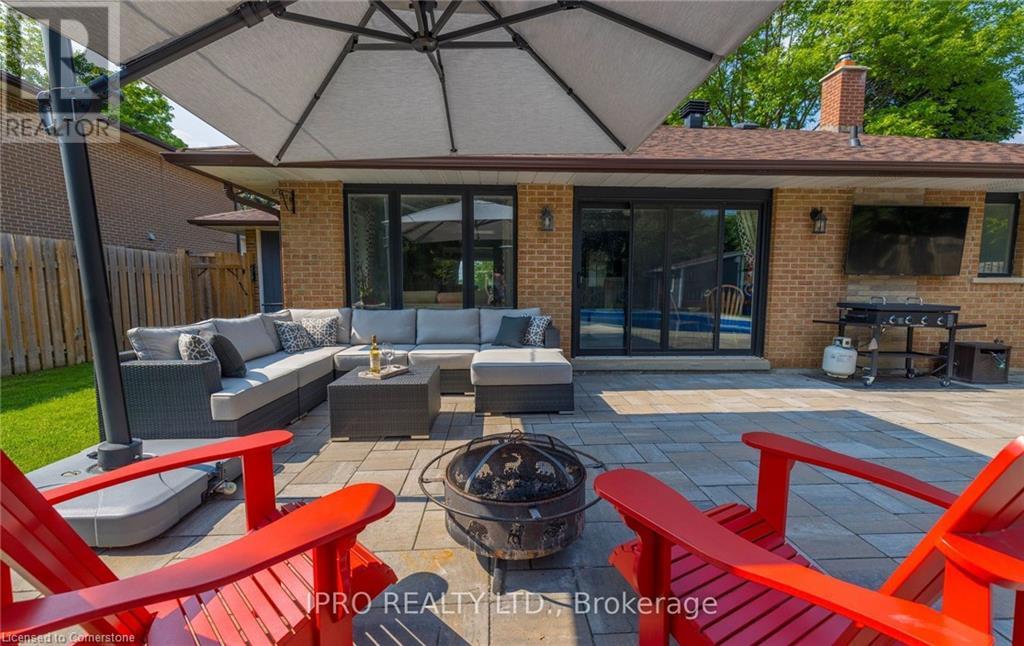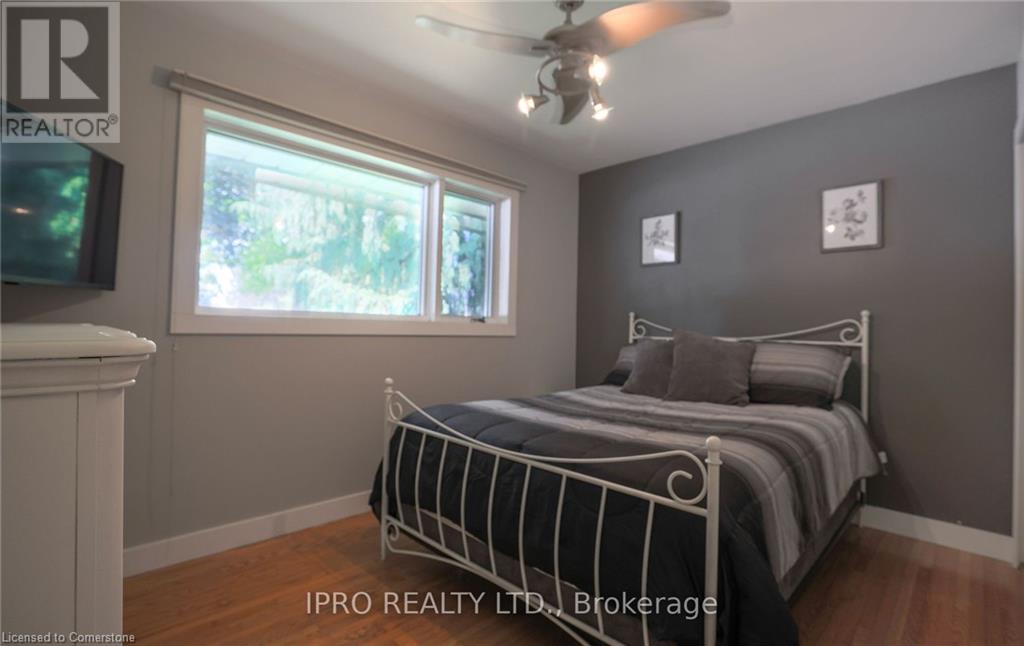3 Bedroom
2 Bathroom
1794 sqft
Bungalow
Inground Pool
Central Air Conditioning
Forced Air
$1,099,900
Welcome to this delightful 1,794 sq. ft. detached bungalow in the heart of Orangeville! Situated in a peaceful downtown neighbourhood, this home offers 4 generously sized bedrooms and 2 full bathrooms, making it ideal for families or those seeking space and comfort. Just steps from vibrant downtown Orangeville, you'll enjoy easy access to top-rated schools, lush parks, and a nearby recreation center. Inside, most of the main level boasts classic hardwood flooring, adding a touch of elegance. The primary bedroom is a cozy retreat with a 3-piece ensuite and a spacious double closet. The eat-in kitchen, complete with stainless steel appliances and ample cabinetry, is perfect for daily meals and gatherings, though it offers room for personalized upgrades. Natural light pours into the family room through large picture windows, creating a bright and inviting space. For cozy evenings, relax in the living room by the warm gas fireplace. The fully finished basement, featuring a wood-burning fireplace, offers additional space for relaxation and entertainment, adaptable to your personal touch. Outside, the backyard is a true haven designed for both relaxation and entertainment. This beautifully landscaped space includes a heated 18 x 36 in-ground pool and a hot tub, creating a perfect spot for summer gatherings. The spacious lot (62 x 130) provides privacy and ample outdoor enjoyment, with mature trees enhancing the setting. A custom triple driveway and single-car garage offer plenty of parking, while notable updates add to the home's value and peace of mind, including a new roof (2016), pool and hot tub installation (2020), gutter guards and eavestroughs (2020), and a newly paved driveway (2023). With a robust 200 AMP electrical panel, this home is ready for your vision to shine. Don't miss the chance to make this bungalow your own, blending convenience, outdoor luxury, and a prime location in Orangeville. (id:50976)
Property Details
|
MLS® Number
|
40670109 |
|
Property Type
|
Single Family |
|
Amenities Near By
|
Park, Schools, Shopping |
|
Community Features
|
Community Centre |
|
Features
|
Sump Pump |
|
Parking Space Total
|
7 |
|
Pool Type
|
Inground Pool |
Building
|
Bathroom Total
|
2 |
|
Bedrooms Above Ground
|
3 |
|
Bedrooms Total
|
3 |
|
Appliances
|
Dryer, Refrigerator, Stove, Water Softener, Washer |
|
Architectural Style
|
Bungalow |
|
Basement Development
|
Partially Finished |
|
Basement Type
|
Full (partially Finished) |
|
Construction Style Attachment
|
Detached |
|
Cooling Type
|
Central Air Conditioning |
|
Exterior Finish
|
Brick |
|
Foundation Type
|
Poured Concrete |
|
Heating Fuel
|
Natural Gas |
|
Heating Type
|
Forced Air |
|
Stories Total
|
1 |
|
Size Interior
|
1794 Sqft |
|
Type
|
House |
|
Utility Water
|
Municipal Water |
Parking
Land
|
Acreage
|
No |
|
Land Amenities
|
Park, Schools, Shopping |
|
Sewer
|
Municipal Sewage System |
|
Size Depth
|
130 Ft |
|
Size Frontage
|
62 Ft |
|
Size Total Text
|
Under 1/2 Acre |
|
Zoning Description
|
R1 |
Rooms
| Level |
Type |
Length |
Width |
Dimensions |
|
Lower Level |
Laundry Room |
|
|
11'2'' x 12'2'' |
|
Lower Level |
Games Room |
|
|
18'7'' x 20'7'' |
|
Lower Level |
Recreation Room |
|
|
7'1'' x 6'3'' |
|
Main Level |
3pc Bathroom |
|
|
Measurements not available |
|
Main Level |
4pc Bathroom |
|
|
Measurements not available |
|
Main Level |
Bedroom |
|
|
12'3'' x 8'6'' |
|
Main Level |
Bedroom |
|
|
11'7'' x 8'3'' |
|
Main Level |
Bedroom |
|
|
17'5'' x 14'0'' |
|
Main Level |
Kitchen |
|
|
11'6'' x 23'9'' |
|
Main Level |
Family Room |
|
|
9'1'' x 11'8'' |
|
Main Level |
Dining Room |
|
|
9'6'' x 39'0'' |
|
Main Level |
Living Room |
|
|
16'0'' x 13'2'' |
https://www.realtor.ca/real-estate/27588668/12-westdale-avenue-orangeville


































