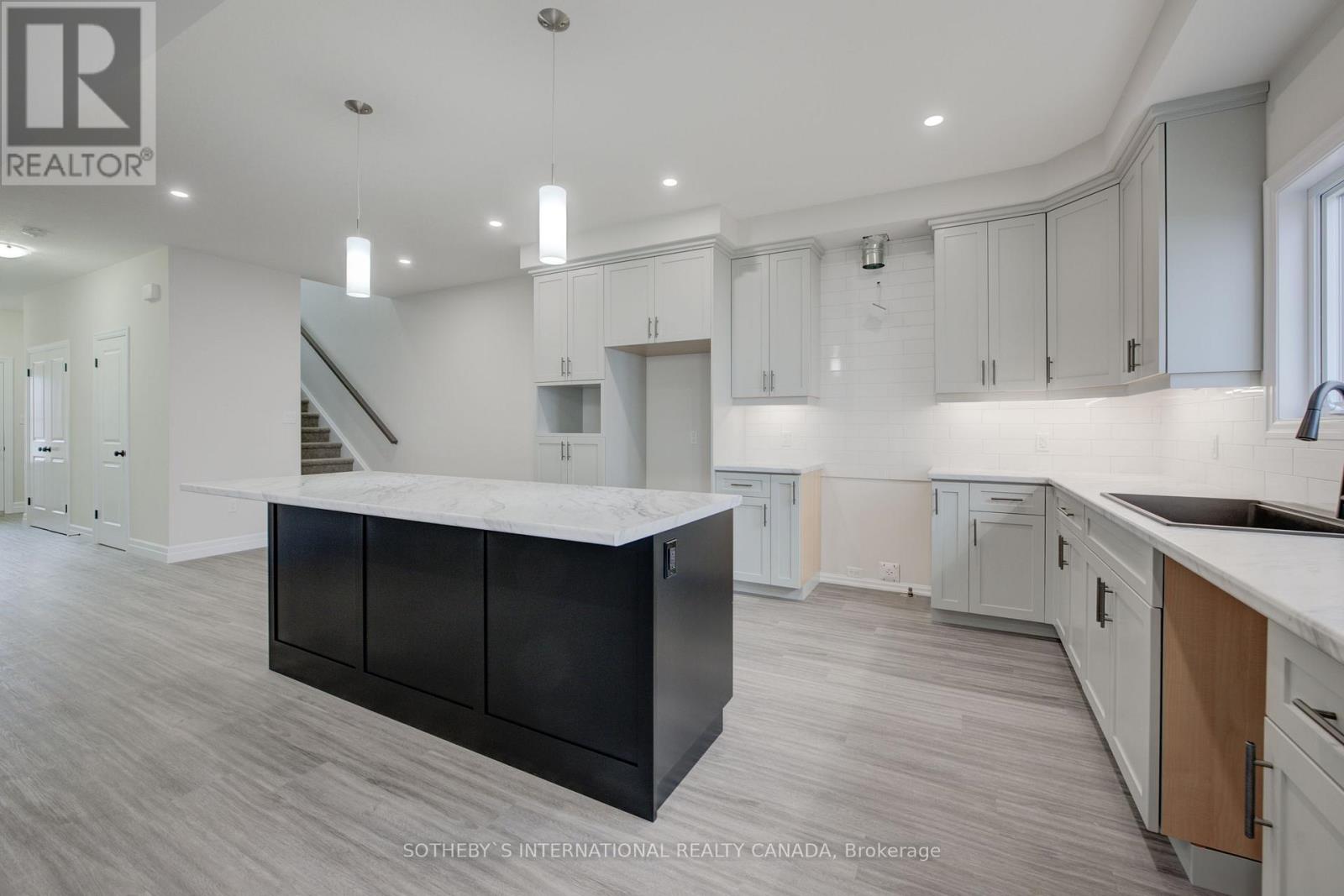3 Bedroom
3 Bathroom
Central Air Conditioning
Forced Air
$675,000
Located in the charming town of Listowel, Ontario, West Woods Estates offers beautifully designed new townhomes built by O'Malley Homes. This 3-bedroom, 2.5-bath homes provide over 2000 sq ft of living space. Conveniently situated near shopping, dining, and essential services, the community is also close to fantastic amenities. Key upgrades include an upgraded asphalt driveway with a walkway and front entrance steps, fully landscaped yard, and an insulated, drywalled garage with a door opener. Enjoy the comfort of an included air conditioner and simplified HRV system, along with brick accents on all main floor elevations. The kitchen features quartz countertops, while engineered hardwood and ceramic tile flooring enhance the interior. Modern bathrooms come with Kohler elongated toilets and slow-close seats. Pot lights brighten key areas of the home, and 9-foot ceilings on the main floor create a spacious feel. The home is future-ready with rough-ins for a basement bath, phone/cable outlets, and central vacuum, plus a 5-piece appliance package included. These features ensure a luxurious and comfortable living experience. Don't miss out on making it your dream home! (id:50976)
Property Details
|
MLS® Number
|
X9752181 |
|
Property Type
|
Single Family |
|
Community Name
|
32 - Listowel |
|
Parking Space Total
|
2 |
Building
|
Bathroom Total
|
3 |
|
Bedrooms Above Ground
|
3 |
|
Bedrooms Total
|
3 |
|
Appliances
|
Garage Door Opener Remote(s) |
|
Basement Development
|
Unfinished |
|
Basement Type
|
Full (unfinished) |
|
Construction Style Attachment
|
Attached |
|
Cooling Type
|
Central Air Conditioning |
|
Exterior Finish
|
Brick |
|
Foundation Type
|
Concrete |
|
Half Bath Total
|
1 |
|
Heating Fuel
|
Natural Gas |
|
Heating Type
|
Forced Air |
|
Stories Total
|
2 |
|
Type
|
Row / Townhouse |
|
Utility Water
|
Municipal Water |
Parking
Land
|
Acreage
|
No |
|
Sewer
|
Sanitary Sewer |
|
Size Depth
|
98 Ft |
|
Size Frontage
|
38 Ft |
|
Size Irregular
|
38 X 98 Ft |
|
Size Total Text
|
38 X 98 Ft |
Rooms
| Level |
Type |
Length |
Width |
Dimensions |
|
Second Level |
Primary Bedroom |
5.41 m |
5.54 m |
5.41 m x 5.54 m |
|
Second Level |
Bathroom |
5.46 m |
5.55 m |
5.46 m x 5.55 m |
|
Second Level |
Bedroom |
3.61 m |
4.14 m |
3.61 m x 4.14 m |
|
Second Level |
Bedroom |
3.61 m |
4.14 m |
3.61 m x 4.14 m |
|
Second Level |
Bathroom |
3.38 m |
4.18 m |
3.38 m x 4.18 m |
|
Main Level |
Great Room |
3.48 m |
2.9 m |
3.48 m x 2.9 m |
|
Main Level |
Dining Room |
4.27 m |
6.93 m |
4.27 m x 6.93 m |
|
Main Level |
Kitchen |
3.48 m |
4.22 m |
3.48 m x 4.22 m |
|
Main Level |
Bathroom |
3.38 m |
4.18 m |
3.38 m x 4.18 m |
https://www.realtor.ca/real-estate/27592628/666-wray-avenue-s-north-perth-32-listowel-32-listowel


























