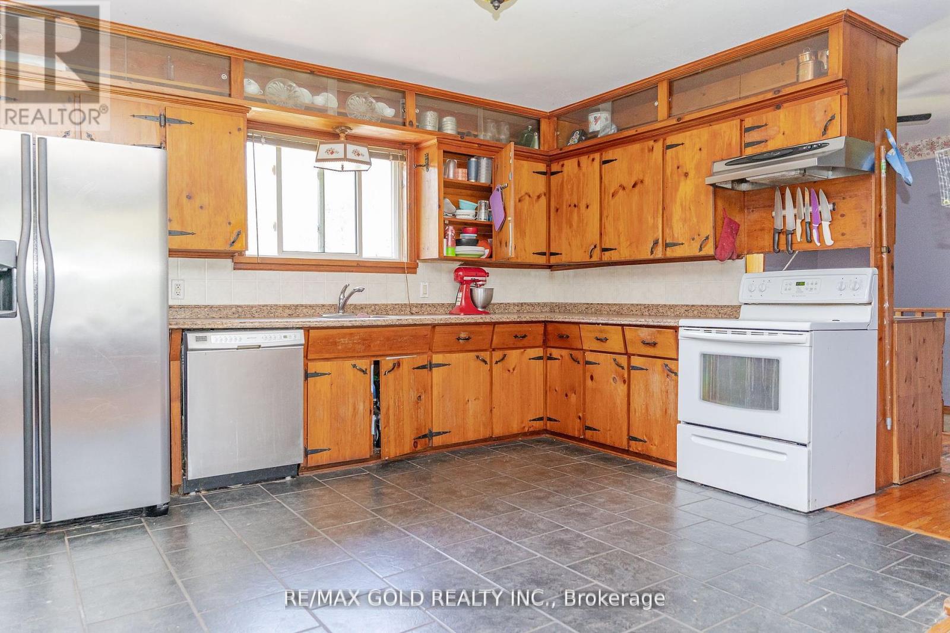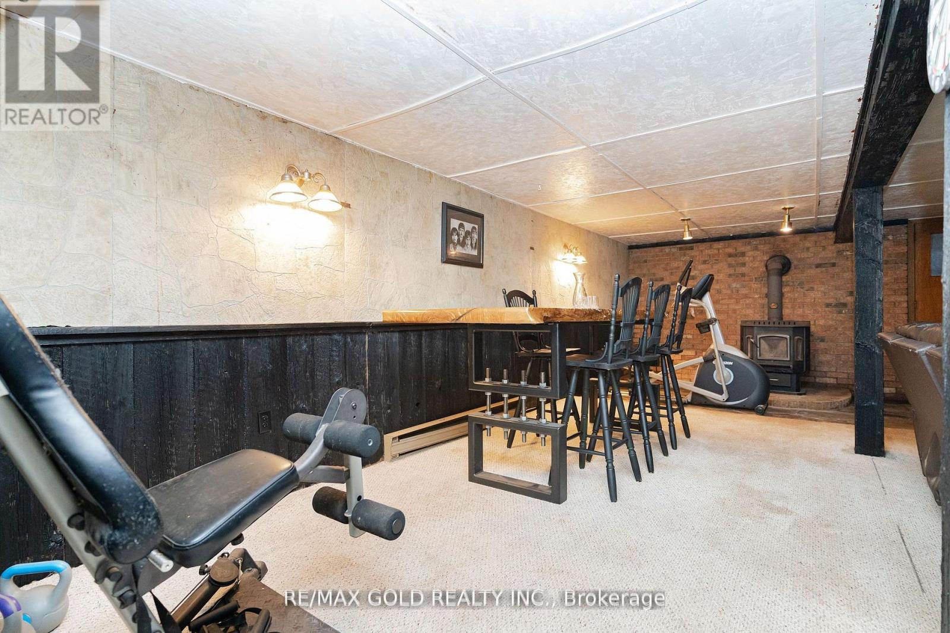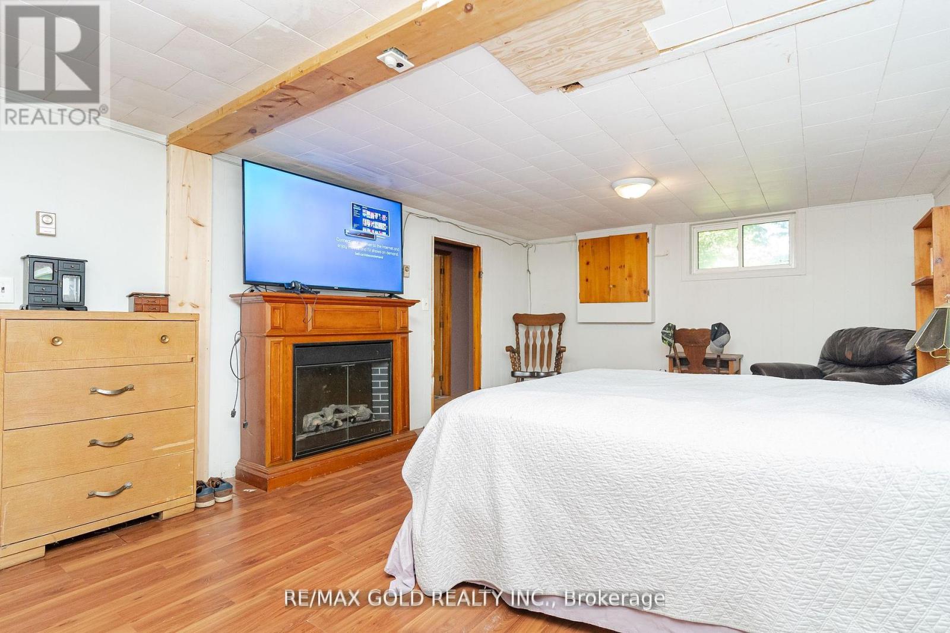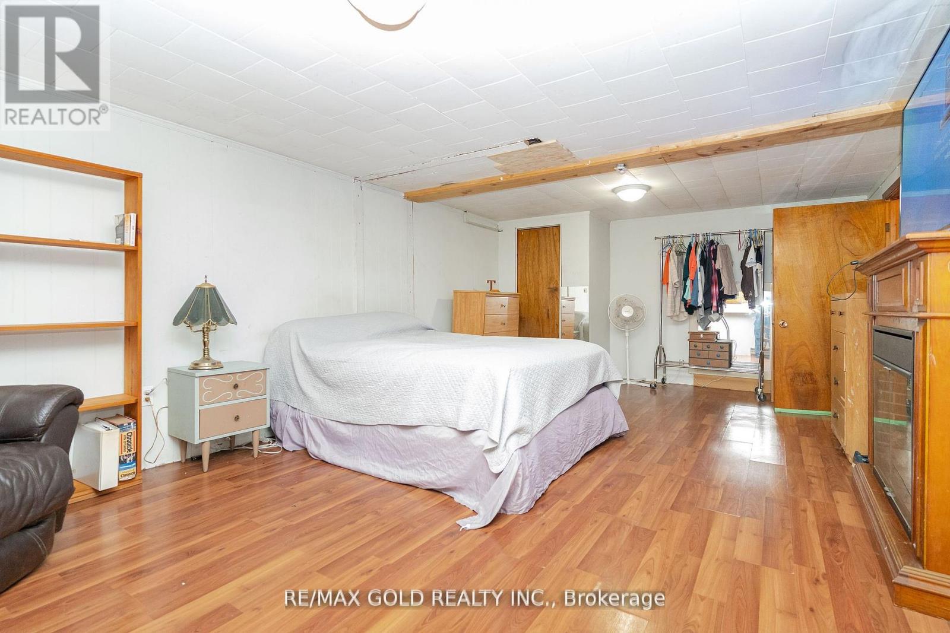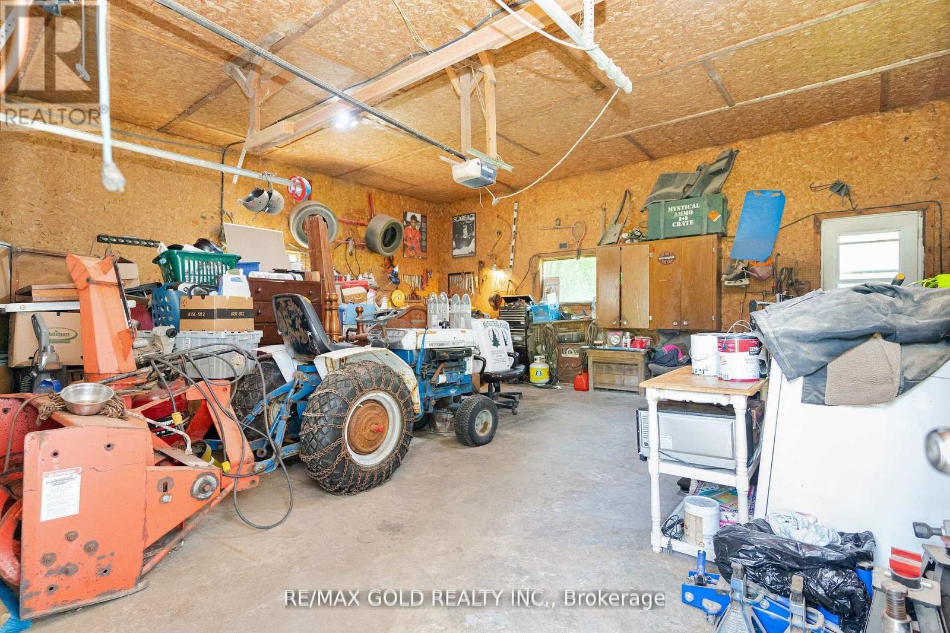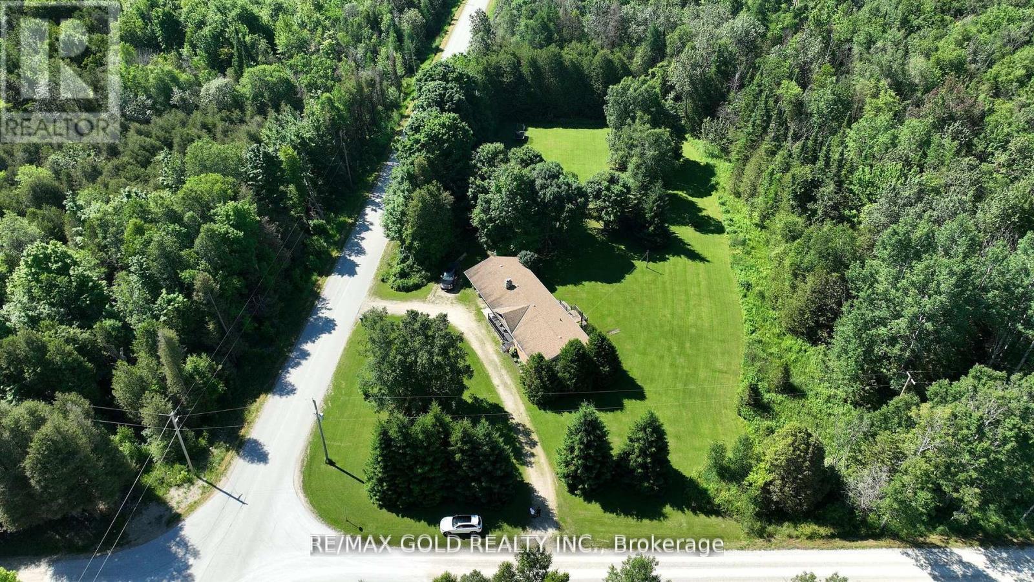4 Bedroom
2 Bathroom
Bungalow
Baseboard Heaters
$719,000
Welcome to your dream retreat nestled in the heart of natures paradise! This charming 4 bedroom,2bathroom bungalow offers a perfect blend of tranquil country living & modern conveniences. Situated on a sprawling 1.33-acre corner lot, this enchanting property is a true hidden gem, positioned atop the majestic Niagara Escarpment, close to the stunning Blue Mountains and the serene waters of Georgian Bay. For those passionate about sustainable living, the small barn on the property is perfect for keeping chickens, offering a taste of farm-fresh country life. Expansive yard provides endless possibilities for gardening, outdoor activities, or simply soaking in the peace and quiet of this private, desirable area. Outdoor enthusiasts will revel in the proximity to Beaver Valley & the myriad of recreational opportunities it offers, from hiking & biking trails to skiing and exploring the breathtaking Niagara Escarpment. Don't miss your chance to own a slice of heaven in one of the most sought after areas. There is a Wood Stove. **** EXTRAS **** Schedule a showing today and experience the perfect harmony of nature and comfort in this captivating bungalow. Your idyllic lifestyle awaits! (id:50976)
Property Details
|
MLS® Number
|
X9514071 |
|
Property Type
|
Single Family |
|
Community Name
|
Markdale |
|
Parking Space Total
|
8 |
Building
|
Bathroom Total
|
2 |
|
Bedrooms Above Ground
|
3 |
|
Bedrooms Below Ground
|
1 |
|
Bedrooms Total
|
4 |
|
Architectural Style
|
Bungalow |
|
Basement Development
|
Finished |
|
Basement Type
|
N/a (finished) |
|
Construction Style Attachment
|
Detached |
|
Exterior Finish
|
Brick |
|
Heating Fuel
|
Electric |
|
Heating Type
|
Baseboard Heaters |
|
Stories Total
|
1 |
|
Type
|
House |
Parking
Land
|
Acreage
|
No |
|
Sewer
|
Septic System |
|
Size Depth
|
200 Ft |
|
Size Frontage
|
290 Ft |
|
Size Irregular
|
290 X 200 Ft ; 1.33 Acres |
|
Size Total Text
|
290 X 200 Ft ; 1.33 Acres|1/2 - 1.99 Acres |
Rooms
| Level |
Type |
Length |
Width |
Dimensions |
|
Lower Level |
Den |
3.94 m |
2.57 m |
3.94 m x 2.57 m |
|
Lower Level |
Bedroom |
3.94 m |
4.17 m |
3.94 m x 4.17 m |
|
Lower Level |
Recreational, Games Room |
6.71 m |
8.08 m |
6.71 m x 8.08 m |
|
Main Level |
Living Room |
8.23 m |
3.33 m |
8.23 m x 3.33 m |
|
Main Level |
Kitchen |
3.12 m |
3.35 m |
3.12 m x 3.35 m |
|
Main Level |
Dining Room |
3 m |
3.45 m |
3 m x 3.45 m |
|
Main Level |
Bedroom |
2.44 m |
3.48 m |
2.44 m x 3.48 m |
|
Main Level |
Bedroom |
3.48 m |
3.43 m |
3.48 m x 3.43 m |
|
Main Level |
Primary Bedroom |
4.22 m |
3.35 m |
4.22 m x 3.35 m |
https://www.realtor.ca/real-estate/27588915/155756-7th-line-rr2-grey-highlands-markdale-markdale












