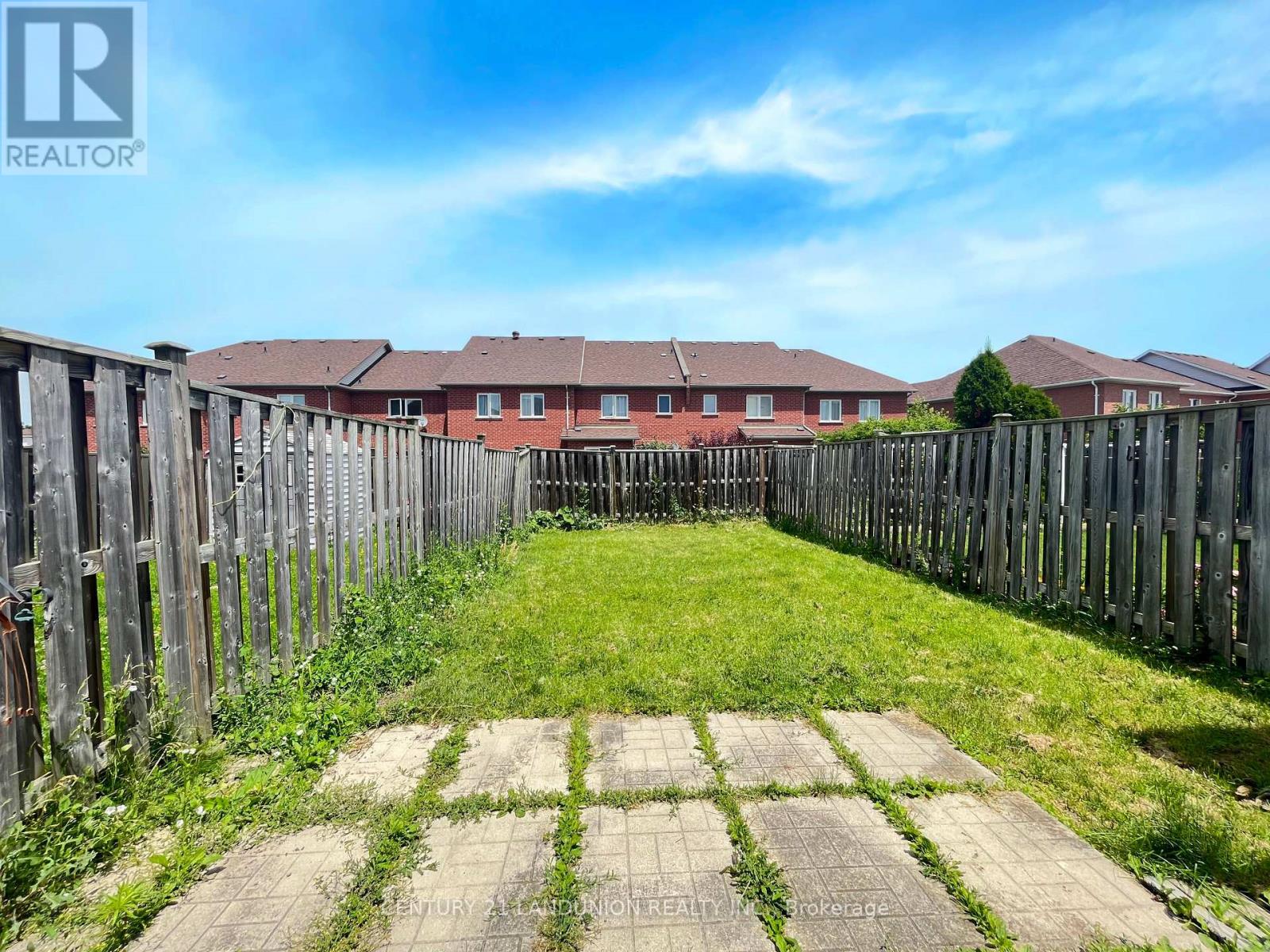4 Bedroom
4 Bathroom
Central Air Conditioning
Forced Air
$1,198,000
Well-Maintained Freehold Town Home In Highly Desired South Unionville. Spacious Bright Living Room And Bedrooms, Renovated Kitchen W/ Quartz Countertop, Harwood Floor Throughout, Professional Finished Bsmt, Extra Deep Backyard And Extra Long Driveway. Mins To GO Train Station, T&T Supermarket, CF Markville Mall, Unionville Meadows P.S., Markville H.S. York University New Camus Etc. **** EXTRAS **** All Existing: Elf's Window Coverings, Fridge, Stove, Hoodfan, Washer, Dryer (id:50976)
Property Details
|
MLS® Number
|
N9769146 |
|
Property Type
|
Single Family |
|
Community Name
|
Village Green-South Unionville |
|
Parking Space Total
|
4 |
Building
|
Bathroom Total
|
4 |
|
Bedrooms Above Ground
|
3 |
|
Bedrooms Below Ground
|
1 |
|
Bedrooms Total
|
4 |
|
Basement Development
|
Finished |
|
Basement Type
|
N/a (finished) |
|
Construction Style Attachment
|
Attached |
|
Cooling Type
|
Central Air Conditioning |
|
Exterior Finish
|
Brick Facing |
|
Flooring Type
|
Hardwood, Ceramic, Laminate |
|
Foundation Type
|
Concrete |
|
Half Bath Total
|
1 |
|
Heating Fuel
|
Natural Gas |
|
Heating Type
|
Forced Air |
|
Stories Total
|
2 |
|
Type
|
Row / Townhouse |
|
Utility Water
|
Municipal Water |
Parking
Land
|
Acreage
|
No |
|
Sewer
|
Sanitary Sewer |
|
Size Depth
|
105 Ft ,1 In |
|
Size Frontage
|
20 Ft |
|
Size Irregular
|
20.03 X 105.09 Ft |
|
Size Total Text
|
20.03 X 105.09 Ft |
Rooms
| Level |
Type |
Length |
Width |
Dimensions |
|
Second Level |
Primary Bedroom |
4.74 m |
3.02 m |
4.74 m x 3.02 m |
|
Second Level |
Bedroom 2 |
3.75 m |
4.02 m |
3.75 m x 4.02 m |
|
Second Level |
Bedroom 3 |
4.16 m |
2.6 m |
4.16 m x 2.6 m |
|
Basement |
Bedroom 4 |
3.86 m |
2.5 m |
3.86 m x 2.5 m |
|
Ground Level |
Living Room |
5.18 m |
2.9 m |
5.18 m x 2.9 m |
|
Ground Level |
Kitchen |
5.34 m |
2.68 m |
5.34 m x 2.68 m |
|
Ground Level |
Dining Room |
5.34 m |
2.68 m |
5.34 m x 2.68 m |
https://www.realtor.ca/real-estate/27596977/62-zio-carlo-drive-markham-village-green-south-unionville-village-green-south-unionville



















