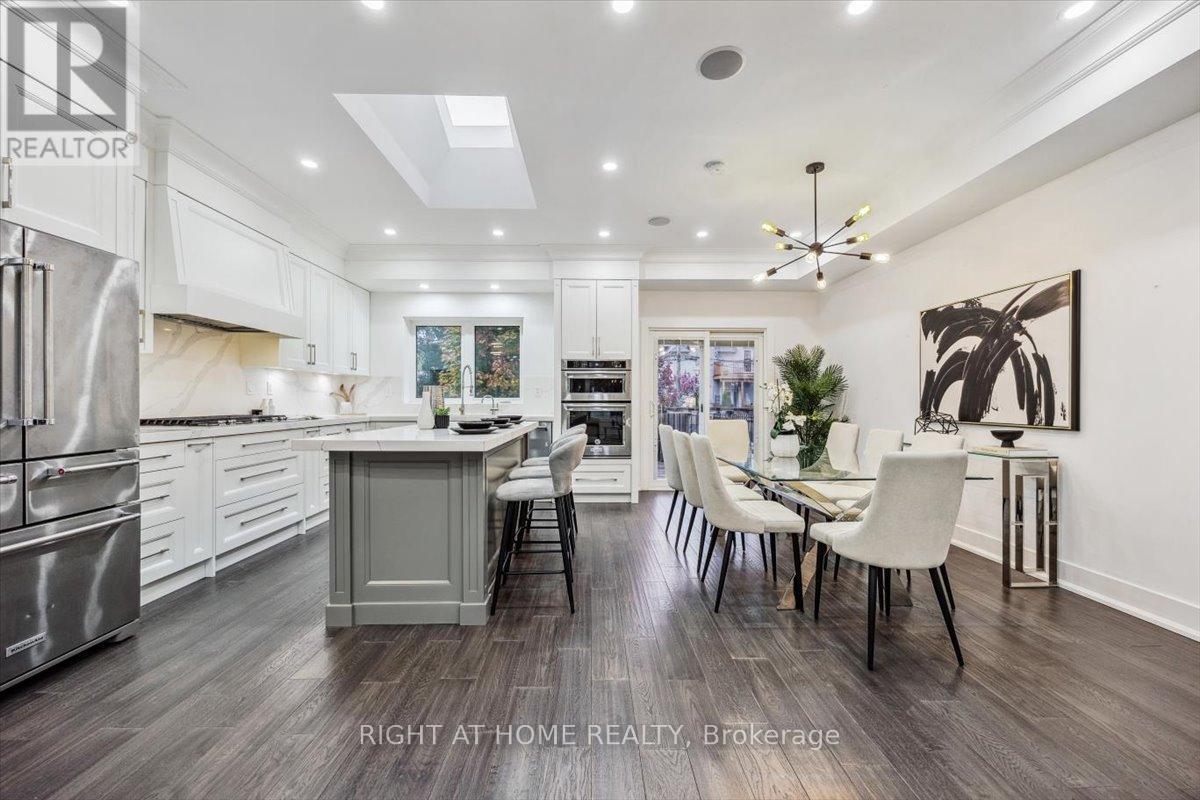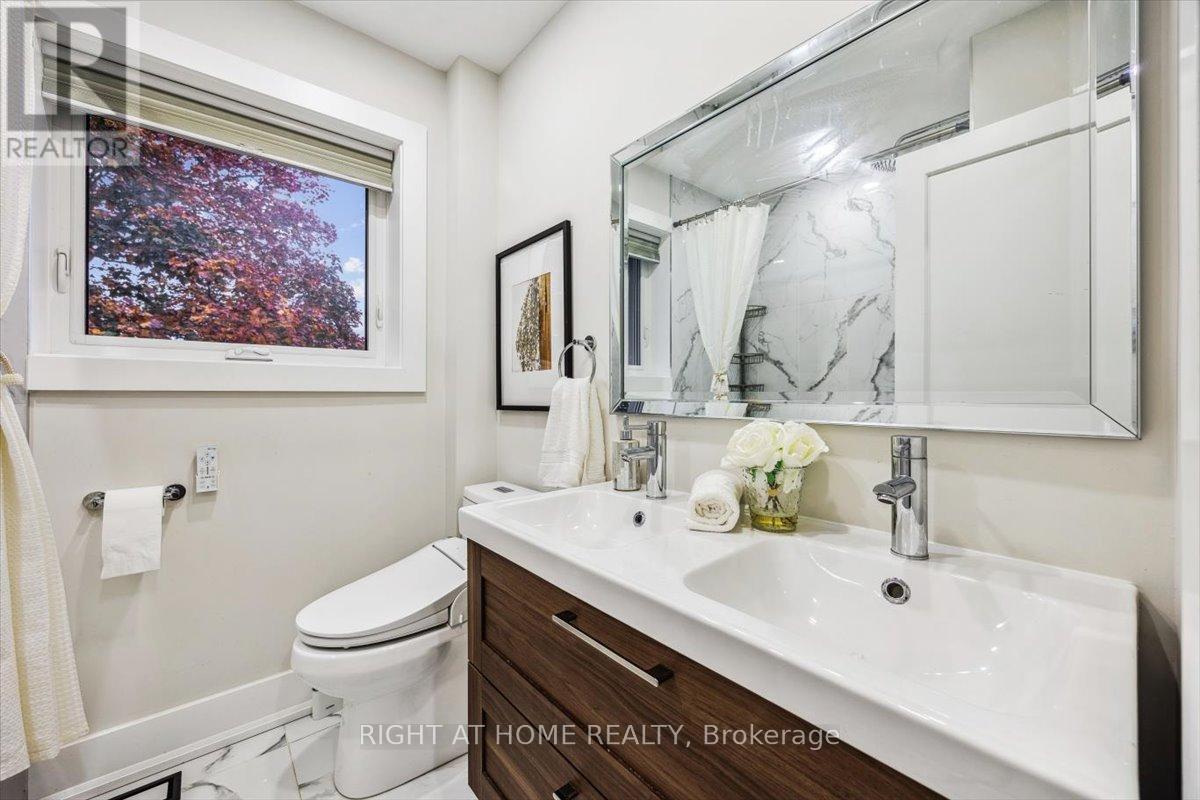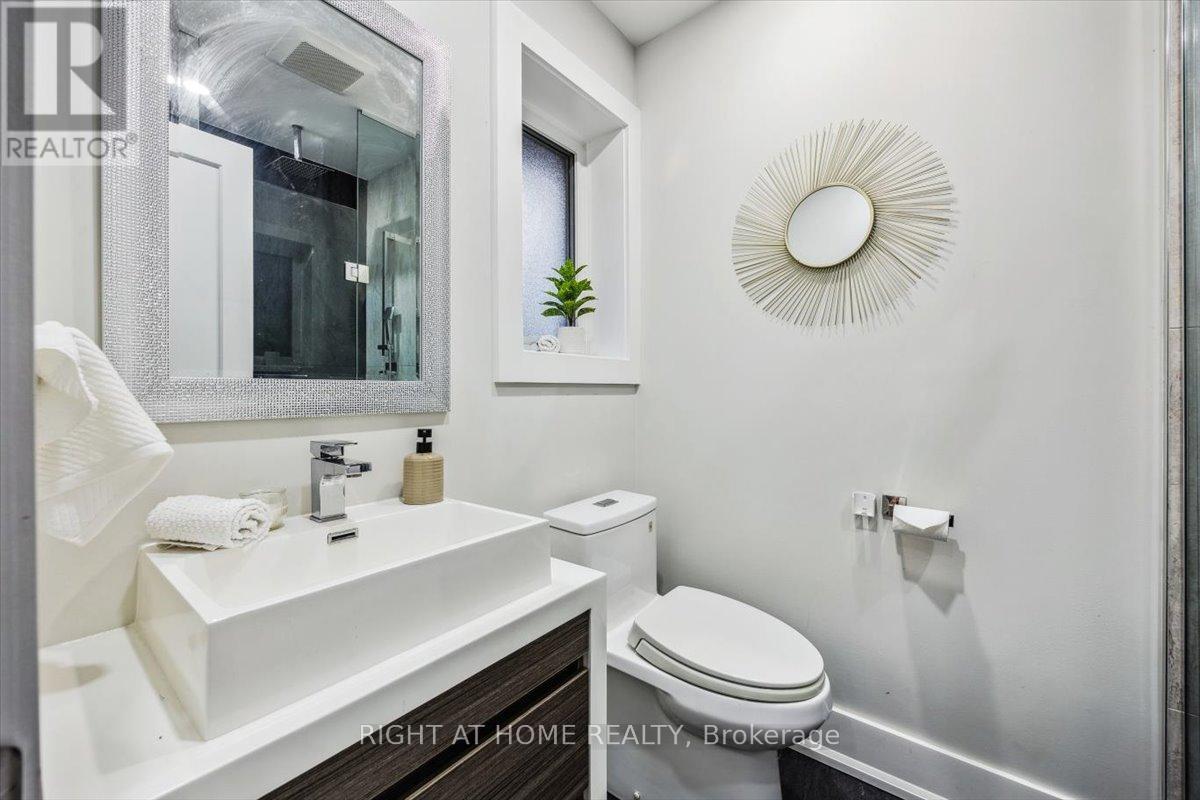5 Bedroom
3 Bathroom
Fireplace
Central Air Conditioning
Forced Air
$1,850,000
Discover this stunningly renovated home in the prestigious Bathurst Manor neighborhood, featuring an impressive 9-foot ceiling on the main floor. The bright, open-concept kitchen is a dream for any aspiring chef, complete with quartz countertops, a central island, and skylights that flood the space with natural light.The dining room is equipped with in-ceiling speakers, providing an immersive experience for meals and entertaining. Enjoy seamless indoor-outdoor living with a walkout to the deck and a spacious backyard, perfect for gatherings.The basement is designed for a home theater experience, featuring surround sound speakers and a projector setup for movie nights. Enhanced safety is ensured with state-of-the-art security cameras connected via Ethernet (POE). Additional features include foundation waterproofing, a sump pump, and a backwater valve for extra protection. The spacious driveway accommodates up to four cars, and there's a convenient rough-in for laundry on the second floor. The layout also allows for easy conversion into an in-law suite with a separate entrance from the garage. Minutes to 5 stars facility gym, indoor/outdoor swimming pool and great community at JCC. Don't miss the opportunity to make this exceptional property your new home! **** EXTRAS **** All new (2019) Roof, plumbings, HVAC, Wirings, Doors, Windows, B/I speakers, cat6 wirings, Automated irrigation system, smart light switches, Built in Closet...and so much more. Tankless HWT (owned). Top rated school William Lyon Mackenzie. (id:50976)
Property Details
|
MLS® Number
|
C9769073 |
|
Property Type
|
Single Family |
|
Community Name
|
Bathurst Manor |
|
Amenities Near By
|
Place Of Worship, Public Transit, Park |
|
Community Features
|
Community Centre |
|
Features
|
Carpet Free, Sump Pump |
|
Parking Space Total
|
5 |
|
Structure
|
Deck, Shed |
Building
|
Bathroom Total
|
3 |
|
Bedrooms Above Ground
|
4 |
|
Bedrooms Below Ground
|
1 |
|
Bedrooms Total
|
5 |
|
Amenities
|
Fireplace(s) |
|
Appliances
|
Water Heater - Tankless, Water Heater, Water Softener, Water Purifier, Oven - Built-in |
|
Basement Development
|
Finished |
|
Basement Features
|
Separate Entrance |
|
Basement Type
|
N/a (finished) |
|
Construction Status
|
Insulation Upgraded |
|
Construction Style Attachment
|
Detached |
|
Construction Style Split Level
|
Sidesplit |
|
Cooling Type
|
Central Air Conditioning |
|
Exterior Finish
|
Brick, Stucco |
|
Fire Protection
|
Security System |
|
Fireplace Present
|
Yes |
|
Flooring Type
|
Tile, Hardwood |
|
Foundation Type
|
Block |
|
Heating Fuel
|
Natural Gas |
|
Heating Type
|
Forced Air |
|
Type
|
House |
|
Utility Water
|
Municipal Water |
Parking
Land
|
Acreage
|
No |
|
Land Amenities
|
Place Of Worship, Public Transit, Park |
|
Sewer
|
Sanitary Sewer |
|
Size Depth
|
115 Ft |
|
Size Frontage
|
52 Ft ,2 In |
|
Size Irregular
|
52.21 X 115 Ft |
|
Size Total Text
|
52.21 X 115 Ft |
Rooms
| Level |
Type |
Length |
Width |
Dimensions |
|
Basement |
Kitchen |
5.29 m |
2.69 m |
5.29 m x 2.69 m |
|
Basement |
Laundry Room |
5.23 m |
2.73 m |
5.23 m x 2.73 m |
|
Basement |
Recreational, Games Room |
6.26 m |
4.69 m |
6.26 m x 4.69 m |
|
Main Level |
Foyer |
2.54 m |
1.65 m |
2.54 m x 1.65 m |
|
Main Level |
Living Room |
5.81 m |
4.78 m |
5.81 m x 4.78 m |
|
Main Level |
Dining Room |
4.2 m |
3.14 m |
4.2 m x 3.14 m |
|
Main Level |
Kitchen |
5.03 m |
3.31 m |
5.03 m x 3.31 m |
|
Upper Level |
Primary Bedroom |
4.82 m |
4.22 m |
4.82 m x 4.22 m |
|
Upper Level |
Bedroom 2 |
3.65 m |
3.21 m |
3.65 m x 3.21 m |
|
Upper Level |
Bedroom 3 |
3.51 m |
3.48 m |
3.51 m x 3.48 m |
|
In Between |
Bedroom 4 |
4.94 m |
4.33 m |
4.94 m x 4.33 m |
https://www.realtor.ca/real-estate/27596734/42-clifton-avenue-toronto-bathurst-manor-bathurst-manor














































