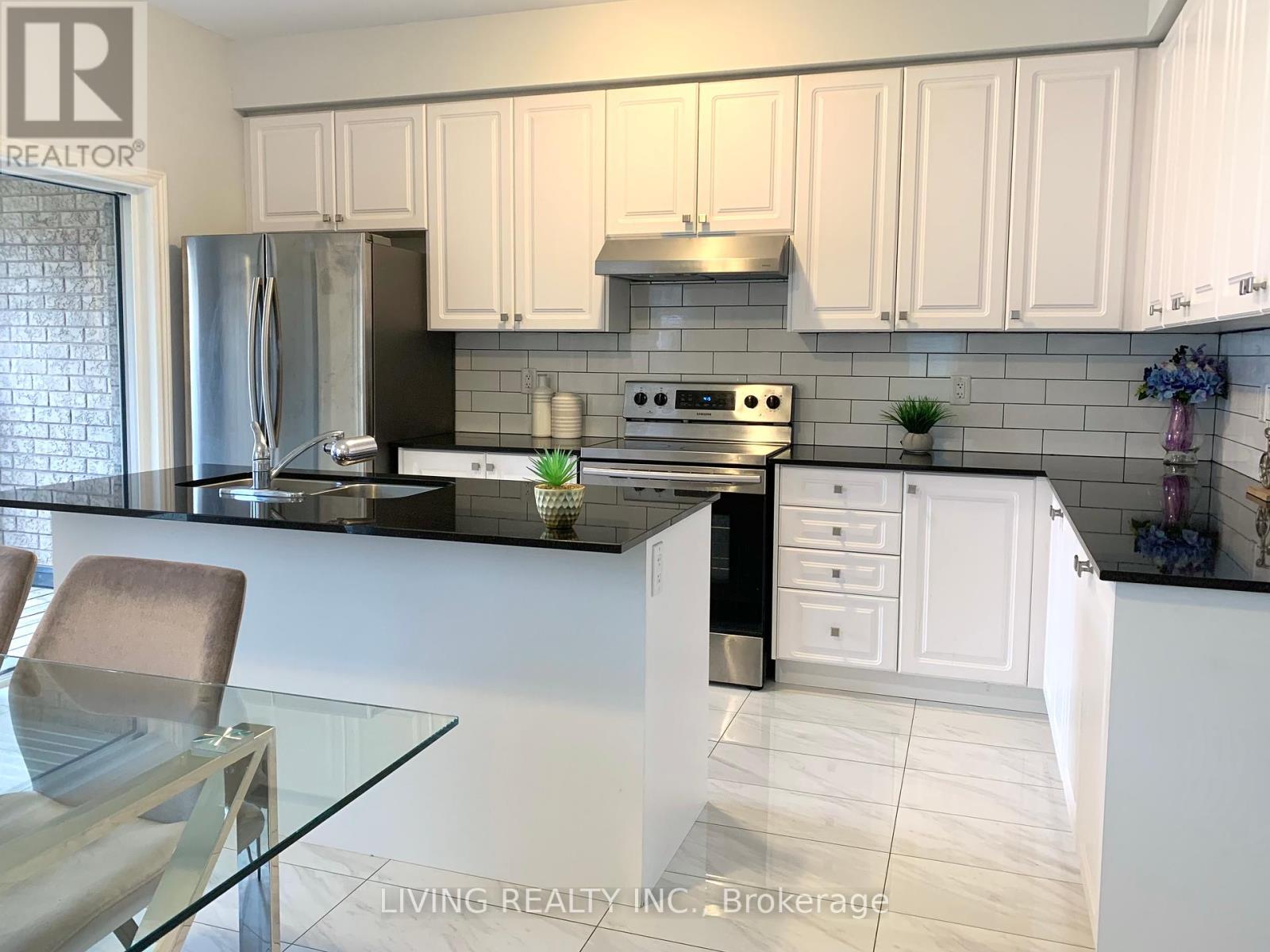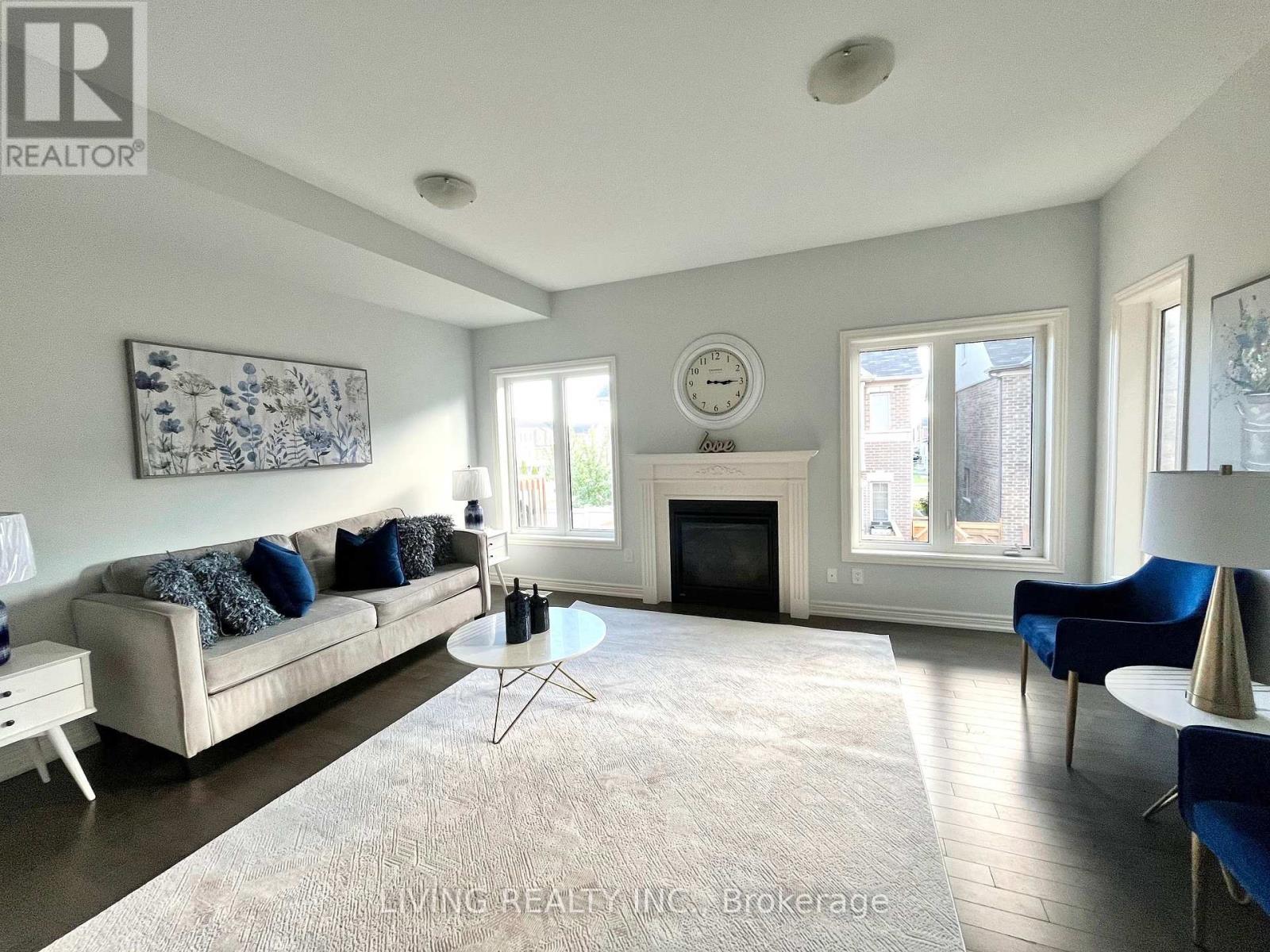3 Bedroom
3 Bathroom
Fireplace
Central Air Conditioning
Forced Air
$998,000
Great And Convenient Location, Easy Access Highway 403,QEW,407, Step To Public Transit, Walk ToShopping. Sunny And Bright Home! Hardwood Floor Trough out, New Fresh Painting, New Hood Fan, NewBack Splash, New Fence. **** EXTRAS **** STOVE,FRIDGE,DISHWASHER,WASHER AND DRYER,HOOD FAN,ALL ELECTRIC LIGHT FIXTURES. (id:50976)
Property Details
|
MLS® Number
|
W9768837 |
|
Property Type
|
Single Family |
|
Community Name
|
Alton |
|
Amenities Near By
|
Park, Public Transit, Schools |
|
Features
|
Conservation/green Belt |
|
Parking Space Total
|
2 |
Building
|
Bathroom Total
|
3 |
|
Bedrooms Above Ground
|
3 |
|
Bedrooms Total
|
3 |
|
Basement Development
|
Unfinished |
|
Basement Type
|
N/a (unfinished) |
|
Construction Style Attachment
|
Semi-detached |
|
Cooling Type
|
Central Air Conditioning |
|
Exterior Finish
|
Brick |
|
Fireplace Present
|
Yes |
|
Flooring Type
|
Hardwood, Ceramic |
|
Foundation Type
|
Unknown |
|
Half Bath Total
|
1 |
|
Heating Fuel
|
Natural Gas |
|
Heating Type
|
Forced Air |
|
Stories Total
|
3 |
|
Type
|
House |
|
Utility Water
|
Municipal Water |
Parking
Land
|
Acreage
|
No |
|
Fence Type
|
Fenced Yard |
|
Land Amenities
|
Park, Public Transit, Schools |
|
Sewer
|
Sanitary Sewer |
|
Size Depth
|
85 Ft ,1 In |
|
Size Frontage
|
21 Ft ,3 In |
|
Size Irregular
|
21.33 X 85.14 Ft |
|
Size Total Text
|
21.33 X 85.14 Ft |
Rooms
| Level |
Type |
Length |
Width |
Dimensions |
|
Second Level |
Great Room |
4.88 m |
3.96 m |
4.88 m x 3.96 m |
|
Second Level |
Dining Room |
4.88 m |
3.96 m |
4.88 m x 3.96 m |
|
Second Level |
Kitchen |
4.27 m |
2.44 m |
4.27 m x 2.44 m |
|
Second Level |
Eating Area |
3.66 m |
2.29 m |
3.66 m x 2.29 m |
|
Third Level |
Primary Bedroom |
3.96 m |
3.25 m |
3.96 m x 3.25 m |
|
Third Level |
Bedroom 2 |
3.05 m |
3.05 m |
3.05 m x 3.05 m |
|
Third Level |
Bedroom 3 |
3.35 m |
2 m |
3.35 m x 2 m |
|
Ground Level |
Family Room |
5.18 m |
4.88 m |
5.18 m x 4.88 m |
https://www.realtor.ca/real-estate/27596347/3976-thomas-alton-boulevard-burlington-alton-alton






























