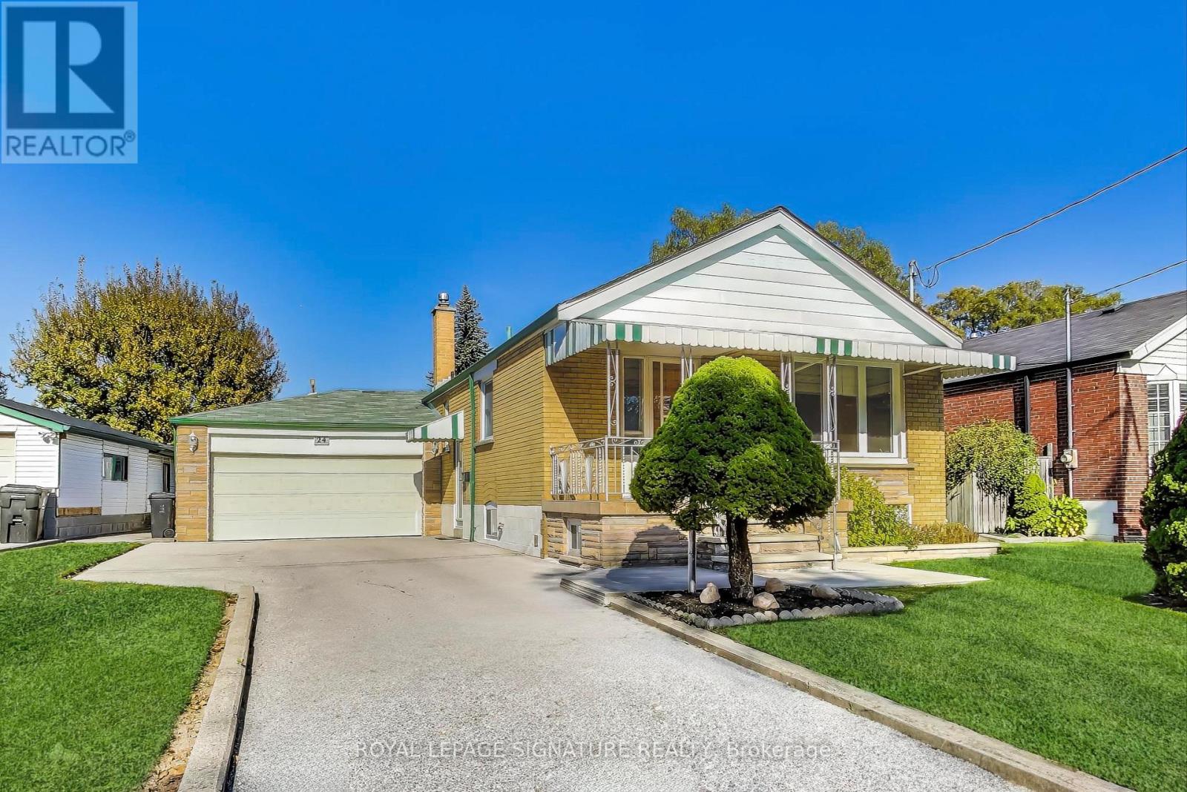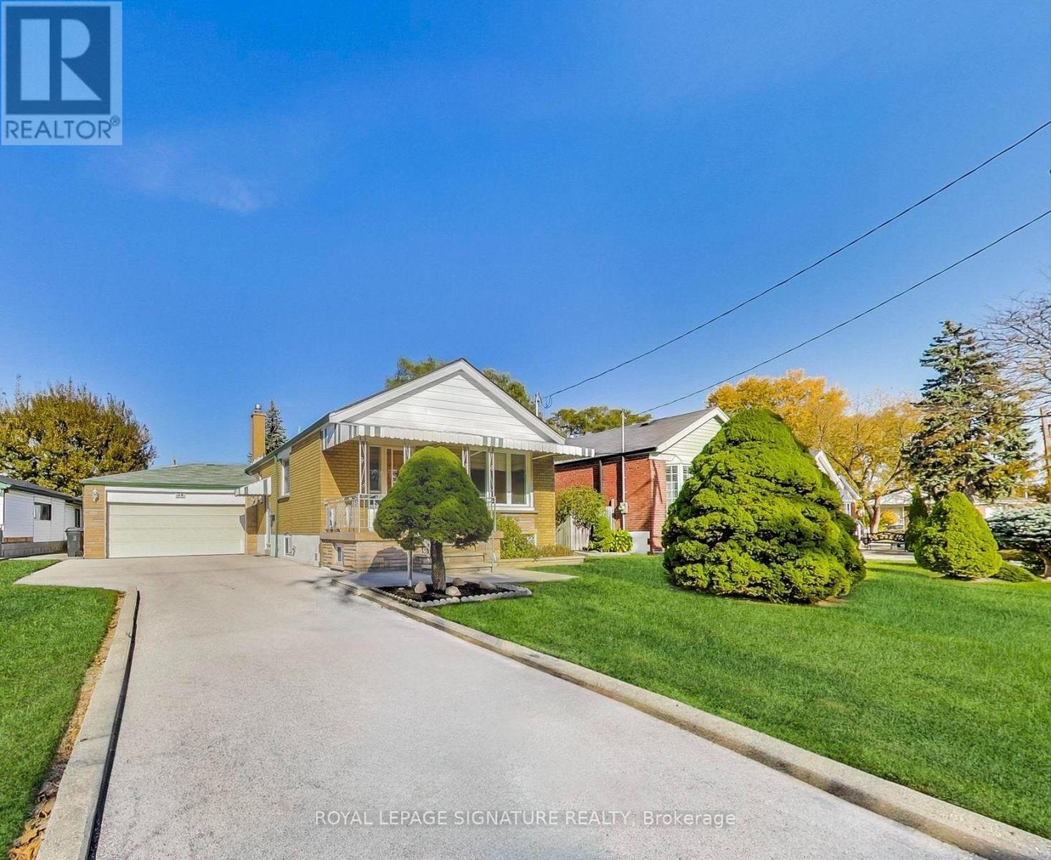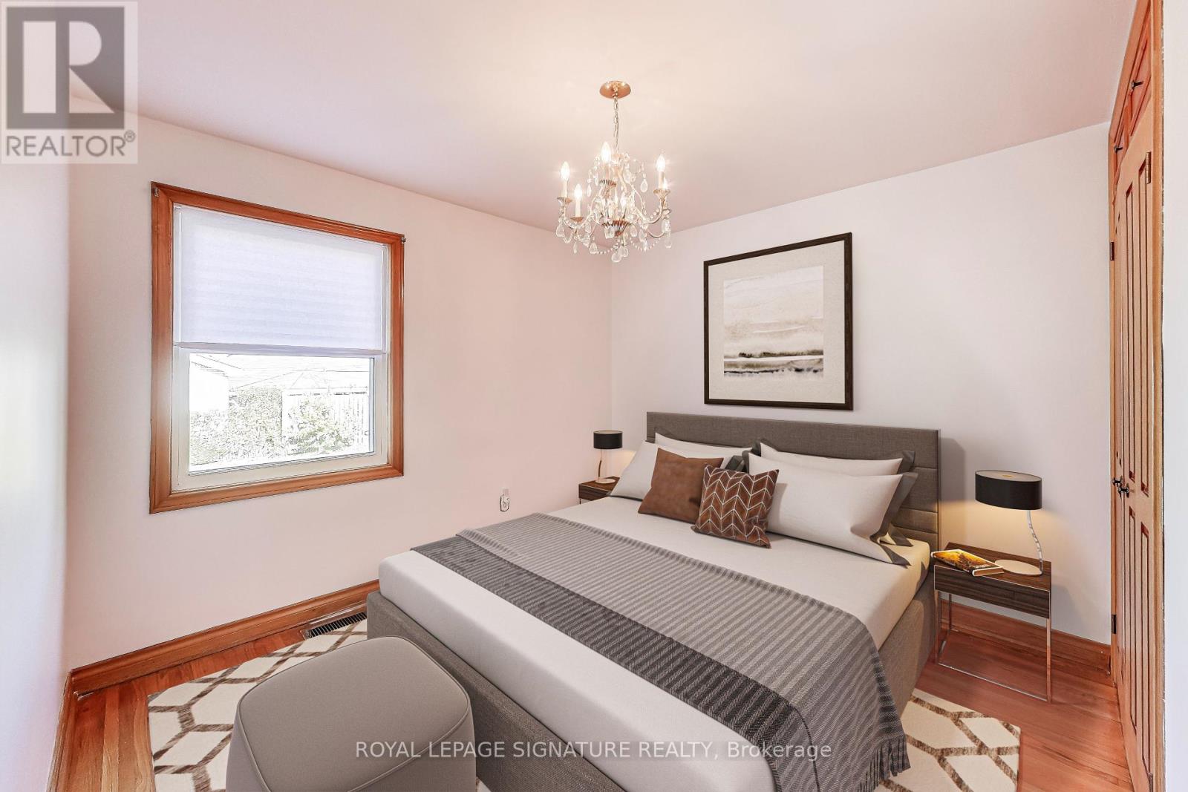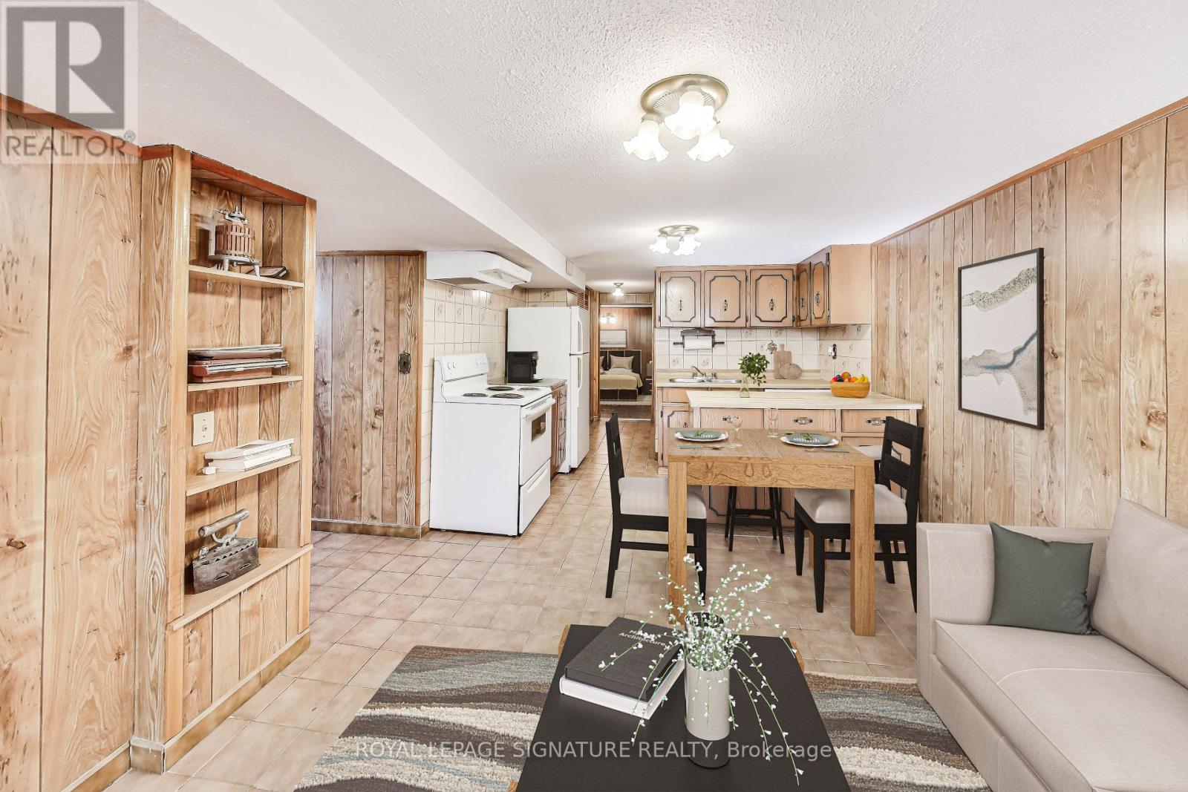5 Bedroom
2 Bathroom
Bungalow
Central Air Conditioning
Forced Air
$1,139,000
Introducing A Rare Opportunity To Own A Detached Home On A Premium 60 Ft. Lot, In The Highly Sought-After Wexford Maryvale Neighbourhood! Lovingly Owned And Cared For Over 50 Years. This Home Is Perfectly Located On A Peaceful, Family Friendly & Private Cul-De-Sac. The Spacious 3 Bedroom Layout Is Filled With Natural Light, Showcasing Quality Hardwood Floors And Fine Woodwork Throughout. The Property Boasts An Extra-Wide And Long Driveway Leading To A Large Double Car Garage. The Finished Basement Includes A Living Room Area, Kitchen, Bathroom & Bedroom, With A Separate Side Entrance Ideal For A Nanny Suite Or Potential Rental Income. This Charming Home Is Ready To Welcome Its Next Owner! **** EXTRAS **** 2 Stoves, 2 Fridges, 1 Range Hood, 1 Dishwasher, Washer & Dryer, Laundry Sink, All Electrical Light Fixtures & Window Coverings, 2 Car Garage Remote. (id:50976)
Property Details
|
MLS® Number
|
E9768805 |
|
Property Type
|
Single Family |
|
Community Name
|
Wexford-Maryvale |
|
Amenities Near By
|
Park, Place Of Worship, Public Transit, Schools |
|
Features
|
Cul-de-sac |
|
Parking Space Total
|
6 |
Building
|
Bathroom Total
|
2 |
|
Bedrooms Above Ground
|
3 |
|
Bedrooms Below Ground
|
2 |
|
Bedrooms Total
|
5 |
|
Architectural Style
|
Bungalow |
|
Basement Development
|
Finished |
|
Basement Features
|
Separate Entrance |
|
Basement Type
|
N/a (finished) |
|
Construction Style Attachment
|
Detached |
|
Cooling Type
|
Central Air Conditioning |
|
Exterior Finish
|
Brick |
|
Flooring Type
|
Ceramic, Hardwood |
|
Foundation Type
|
Unknown |
|
Heating Fuel
|
Natural Gas |
|
Heating Type
|
Forced Air |
|
Stories Total
|
1 |
|
Type
|
House |
|
Utility Water
|
Municipal Water |
Parking
Land
|
Acreage
|
No |
|
Fence Type
|
Fenced Yard |
|
Land Amenities
|
Park, Place Of Worship, Public Transit, Schools |
|
Sewer
|
Sanitary Sewer |
|
Size Depth
|
99 Ft ,9 In |
|
Size Frontage
|
60 Ft |
|
Size Irregular
|
60 X 99.75 Ft |
|
Size Total Text
|
60 X 99.75 Ft |
Rooms
| Level |
Type |
Length |
Width |
Dimensions |
|
Lower Level |
Utility Room |
2.5 m |
2.1 m |
2.5 m x 2.1 m |
|
Lower Level |
Recreational, Games Room |
6 m |
3.2 m |
6 m x 3.2 m |
|
Lower Level |
Living Room |
3.2 m |
4.9 m |
3.2 m x 4.9 m |
|
Lower Level |
Kitchen |
3.2 m |
2.2 m |
3.2 m x 2.2 m |
|
Lower Level |
Laundry Room |
2.7 m |
2.5 m |
2.7 m x 2.5 m |
|
Main Level |
Foyer |
2.1 m |
1 m |
2.1 m x 1 m |
|
Main Level |
Kitchen |
2.8 m |
3.8 m |
2.8 m x 3.8 m |
|
Main Level |
Living Room |
3.2 m |
6.4 m |
3.2 m x 6.4 m |
|
Main Level |
Dining Room |
3.2 m |
6.4 m |
3.2 m x 6.4 m |
|
Main Level |
Primary Bedroom |
3.2 m |
2.9 m |
3.2 m x 2.9 m |
|
Main Level |
Bedroom 2 |
3.2 m |
2.4 m |
3.2 m x 2.4 m |
|
Main Level |
Bedroom 3 |
2.8 m |
2.9 m |
2.8 m x 2.9 m |
https://www.realtor.ca/real-estate/27595983/24-castille-avenue-toronto-wexford-maryvale-wexford-maryvale



























