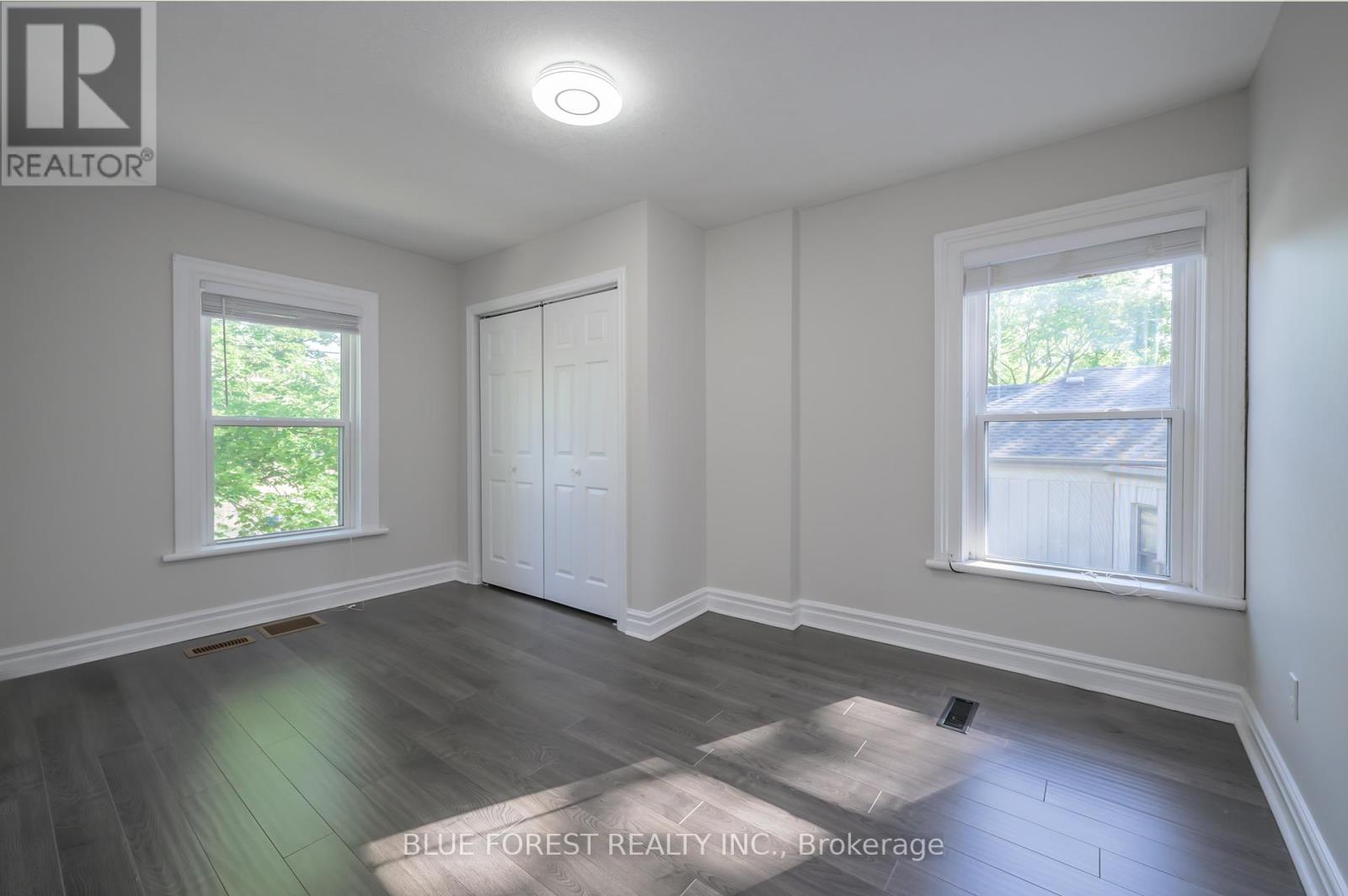4 Bedroom
2 Bathroom
Central Air Conditioning
Forced Air
$699,900
Updated 4 bedroom 2 storey home located in a prime DOWNTOWN location! ATTENTION INVESTORS - Turn-key investment! Amazing location just seconds to Richmond row by foot and major bus routes direct to St Josephs and Western University. Large family room and dining room, 4 piece bathroom, and 2 spacious bedrooms on main. Master bedroom and a fourth bedroom on the second floor, as well as another 4 piece bathroom. Many updates throughout the years. Large window mouldings, high baseboards, hardwood flooring, 10 foot ceilings on main and more. Single car attached garage would be great for a workshop or storage, double wide asphalt driveway, large front porch and side yard with deck. Don't miss this opportunity to live in the core of the city! Limited showing times due to tenants, see Brokerbay for availability. 24 hours notice needed for showings. (id:50976)
Property Details
|
MLS® Number
|
X9768993 |
|
Property Type
|
Single Family |
|
Community Name
|
East B |
|
Amenities Near By
|
Park, Public Transit |
|
Parking Space Total
|
4 |
Building
|
Bathroom Total
|
2 |
|
Bedrooms Above Ground
|
4 |
|
Bedrooms Total
|
4 |
|
Basement Features
|
Separate Entrance |
|
Basement Type
|
Partial |
|
Construction Style Attachment
|
Detached |
|
Cooling Type
|
Central Air Conditioning |
|
Exterior Finish
|
Brick |
|
Foundation Type
|
Brick |
|
Heating Fuel
|
Natural Gas |
|
Heating Type
|
Forced Air |
|
Stories Total
|
2 |
|
Type
|
House |
|
Utility Water
|
Municipal Water |
Parking
Land
|
Acreage
|
No |
|
Land Amenities
|
Park, Public Transit |
|
Sewer
|
Sanitary Sewer |
|
Size Depth
|
53 Ft ,1 In |
|
Size Frontage
|
53 Ft ,1 In |
|
Size Irregular
|
53.12 X 53.12 Ft |
|
Size Total Text
|
53.12 X 53.12 Ft|under 1/2 Acre |
|
Zoning Description
|
R3-2 |
Rooms
| Level |
Type |
Length |
Width |
Dimensions |
|
Second Level |
Primary Bedroom |
4.26 m |
3 m |
4.26 m x 3 m |
|
Second Level |
Bedroom |
3.09 m |
2.94 m |
3.09 m x 2.94 m |
|
Second Level |
Bathroom |
1 m |
1 m |
1 m x 1 m |
|
Main Level |
Living Room |
6.09 m |
0.35 m |
6.09 m x 0.35 m |
|
Main Level |
Kitchen |
3.4 m |
2.79 m |
3.4 m x 2.79 m |
|
Main Level |
Dining Room |
4.16 m |
2 m |
4.16 m x 2 m |
|
Main Level |
Bedroom |
3.35 m |
2.79 m |
3.35 m x 2.79 m |
|
Main Level |
Bedroom |
3.96 m |
2.59 m |
3.96 m x 2.59 m |
|
Main Level |
Bathroom |
1 m |
1 m |
1 m x 1 m |
https://www.realtor.ca/real-estate/27596309/175-sydenham-street-london-east-b


























