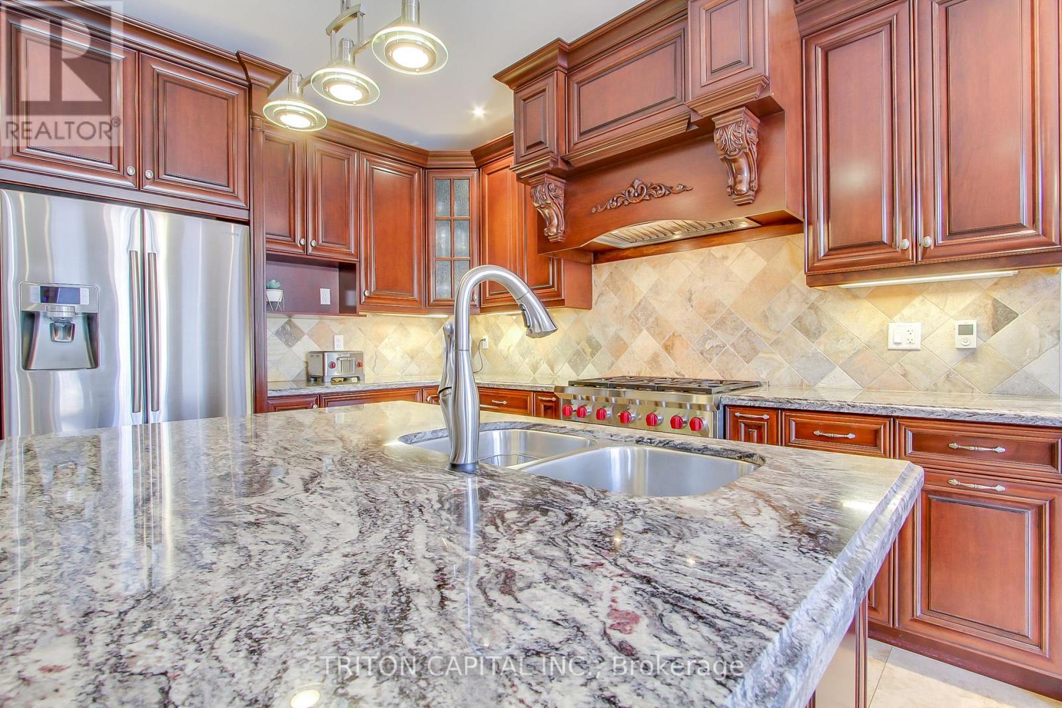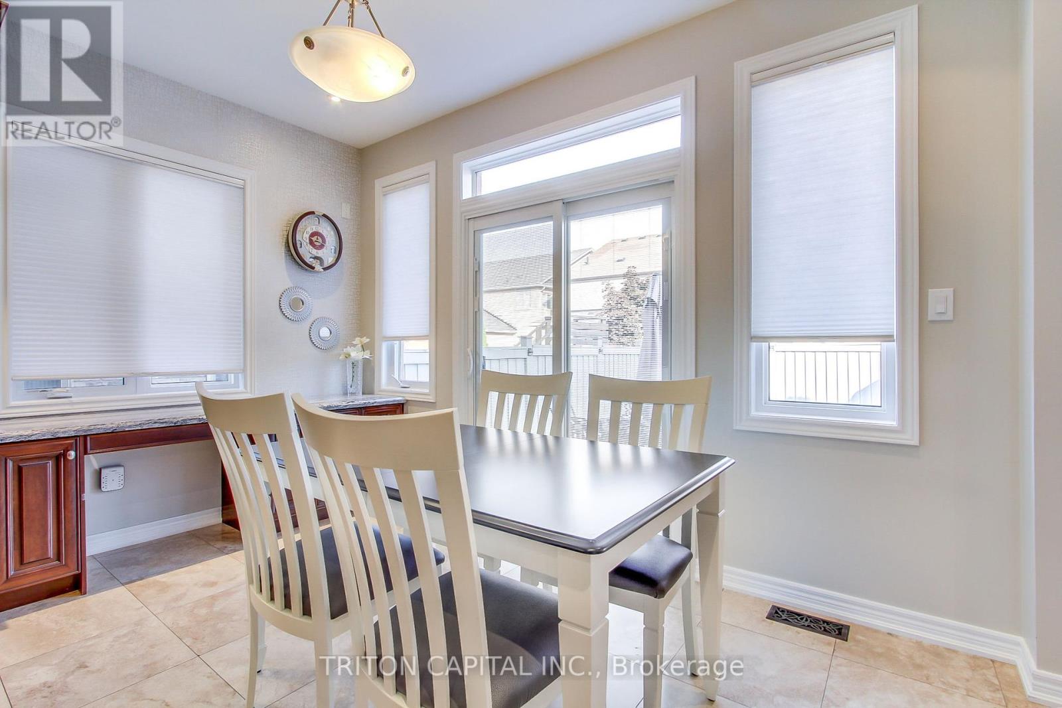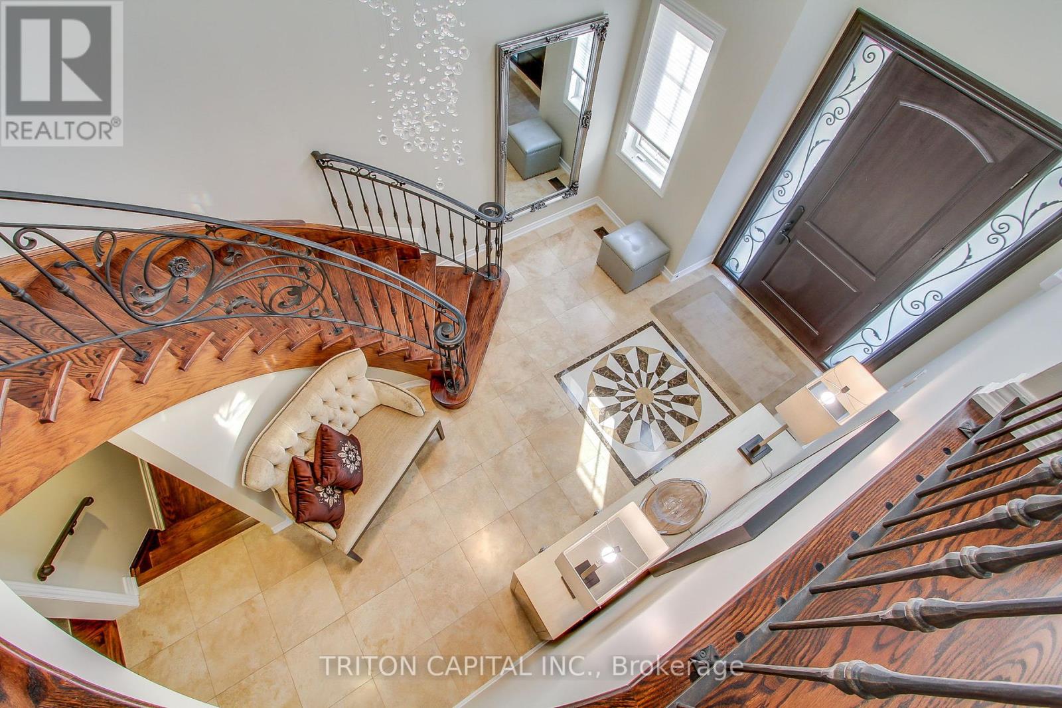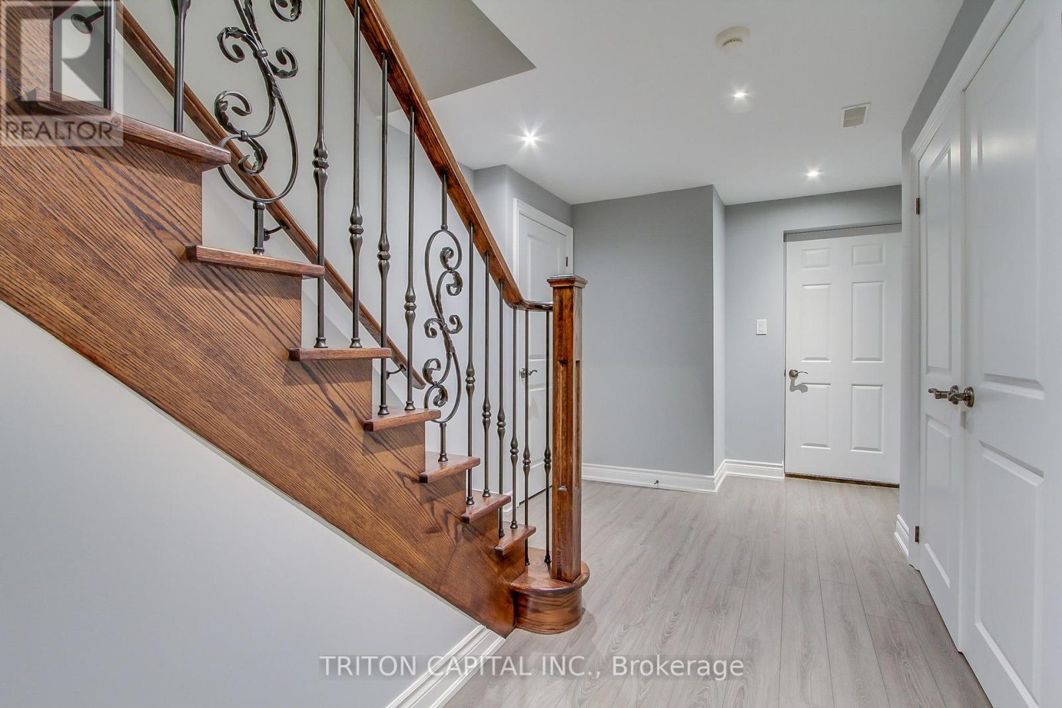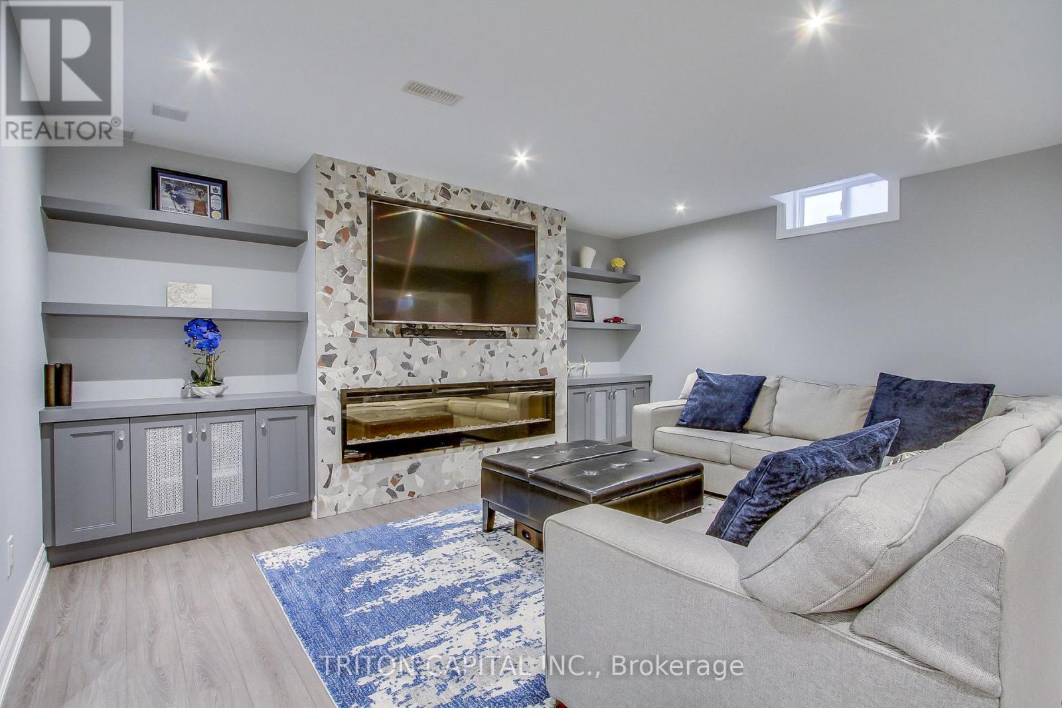4 Bedroom
5 Bathroom
Fireplace
Central Air Conditioning
Forced Air
$1,769,900
This stunning home is located in a highly sought-after desirable Vellore Village neighbourhood of Vaughan. As you step inside, you are greeted by an inviting two storey foyer that leads to the open-concept main floor, filled with natural light and boasting a seamless flow. 9' Ceiling on main floor, hardwood flooring throughout, The gourmet kitchen is a chef's dream, featuring high-end stainless steel appliances, quartz countertop, a large center island with extended cabinets, granite, backsplash and heated floors. Main floor laundry and access to the garage. The home offers separate living, dining and family room. Upstairs, you will find four generously sized bedrooms: a Primary Bedroom with luxurious Hugh Primary with 5 Pc Ensuite with heated flooring and His/Hers Walk in Closets.Professionally finished basement with Kitchen, Rec Room, bathroom and fireplace. Driveway without a sidewalk. Outdoor security cameras and lighting. Close to HWY 400, Steps to Transit, Walking Distance to Schools, Parks, Shopping and More! **** EXTRAS **** Stainless Steel Fridge, Stove, B/I Dishwasher, over the range Microwave, Washer/Dryer, Central Vacuum, AC, Garage Door Remote Opener. All Light fixtures, Window coverings, HWT(R) (id:50976)
Property Details
|
MLS® Number
|
N9768045 |
|
Property Type
|
Single Family |
|
Community Name
|
Vellore Village |
|
Parking Space Total
|
6 |
Building
|
Bathroom Total
|
5 |
|
Bedrooms Above Ground
|
4 |
|
Bedrooms Total
|
4 |
|
Appliances
|
Central Vacuum |
|
Basement Development
|
Finished |
|
Basement Type
|
N/a (finished) |
|
Construction Style Attachment
|
Detached |
|
Cooling Type
|
Central Air Conditioning |
|
Exterior Finish
|
Brick, Stone |
|
Fireplace Present
|
Yes |
|
Flooring Type
|
Stone, Ceramic, Hardwood, Vinyl, Porcelain Tile |
|
Foundation Type
|
Concrete |
|
Half Bath Total
|
2 |
|
Heating Fuel
|
Natural Gas |
|
Heating Type
|
Forced Air |
|
Stories Total
|
2 |
|
Type
|
House |
|
Utility Water
|
Municipal Water |
Parking
Land
|
Acreage
|
No |
|
Sewer
|
Sanitary Sewer |
|
Size Depth
|
104 Ft ,11 In |
|
Size Frontage
|
40 Ft |
|
Size Irregular
|
40.03 X 104.99 Ft |
|
Size Total Text
|
40.03 X 104.99 Ft |
Rooms
| Level |
Type |
Length |
Width |
Dimensions |
|
Second Level |
Primary Bedroom |
5.57 m |
3.53 m |
5.57 m x 3.53 m |
|
Second Level |
Bedroom 2 |
3.5 m |
3.78 m |
3.5 m x 3.78 m |
|
Second Level |
Bedroom 3 |
4.11 m |
3.01 m |
4.11 m x 3.01 m |
|
Second Level |
Bedroom 4 |
3.68 m |
3.56 m |
3.68 m x 3.56 m |
|
Basement |
Recreational, Games Room |
4.84 m |
8.5 m |
4.84 m x 8.5 m |
|
Basement |
Kitchen |
4.23 m |
5.21 m |
4.23 m x 5.21 m |
|
Main Level |
Kitchen |
4.17 m |
3.78 m |
4.17 m x 3.78 m |
|
Main Level |
Eating Area |
4.17 m |
1.86 m |
4.17 m x 1.86 m |
|
Main Level |
Living Room |
4.9 m |
4.39 m |
4.9 m x 4.39 m |
|
Main Level |
Dining Room |
4.54 m |
4.42 m |
4.54 m x 4.42 m |
https://www.realtor.ca/real-estate/27594374/150-andrew-hill-drive-vaughan-vellore-village-vellore-village













