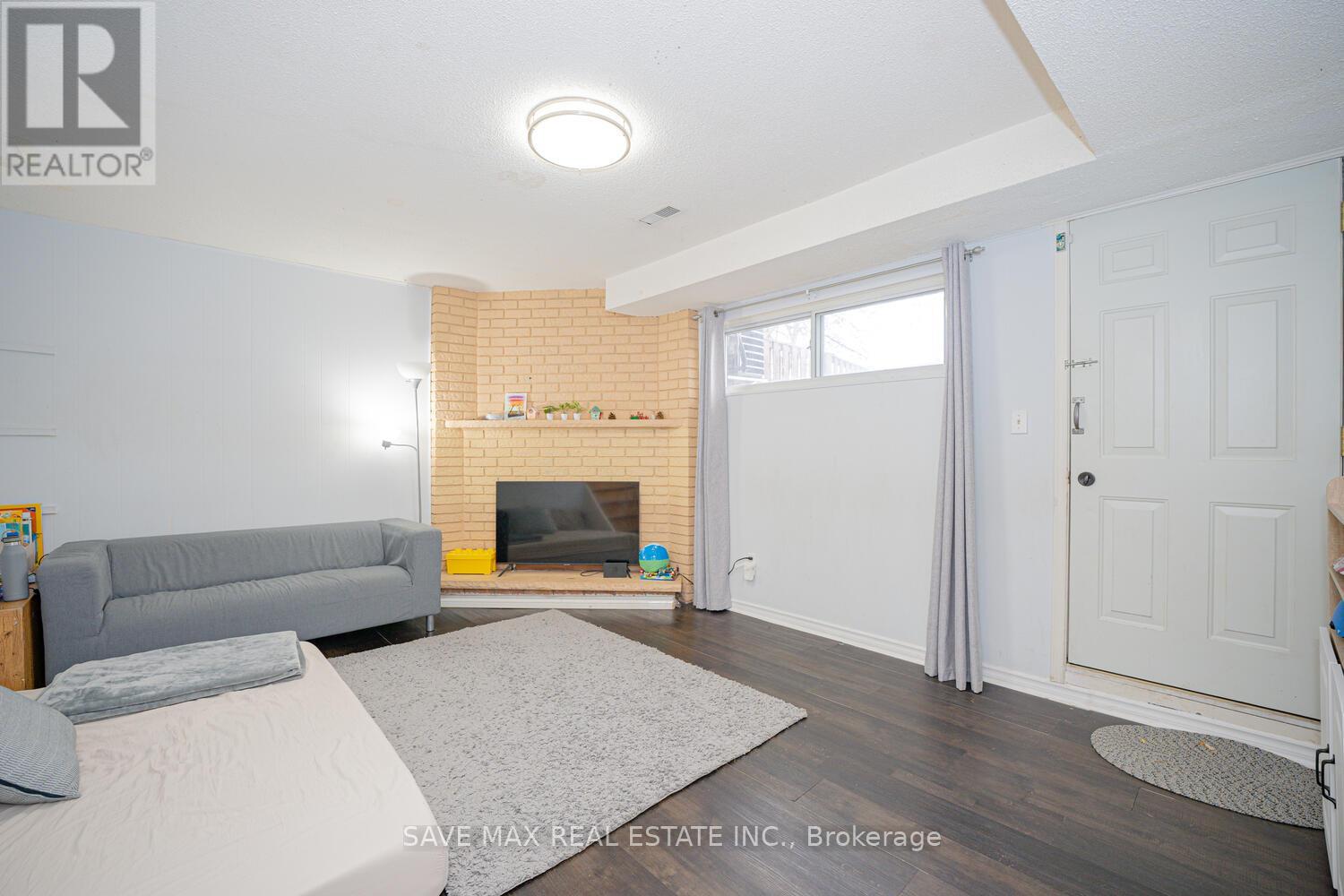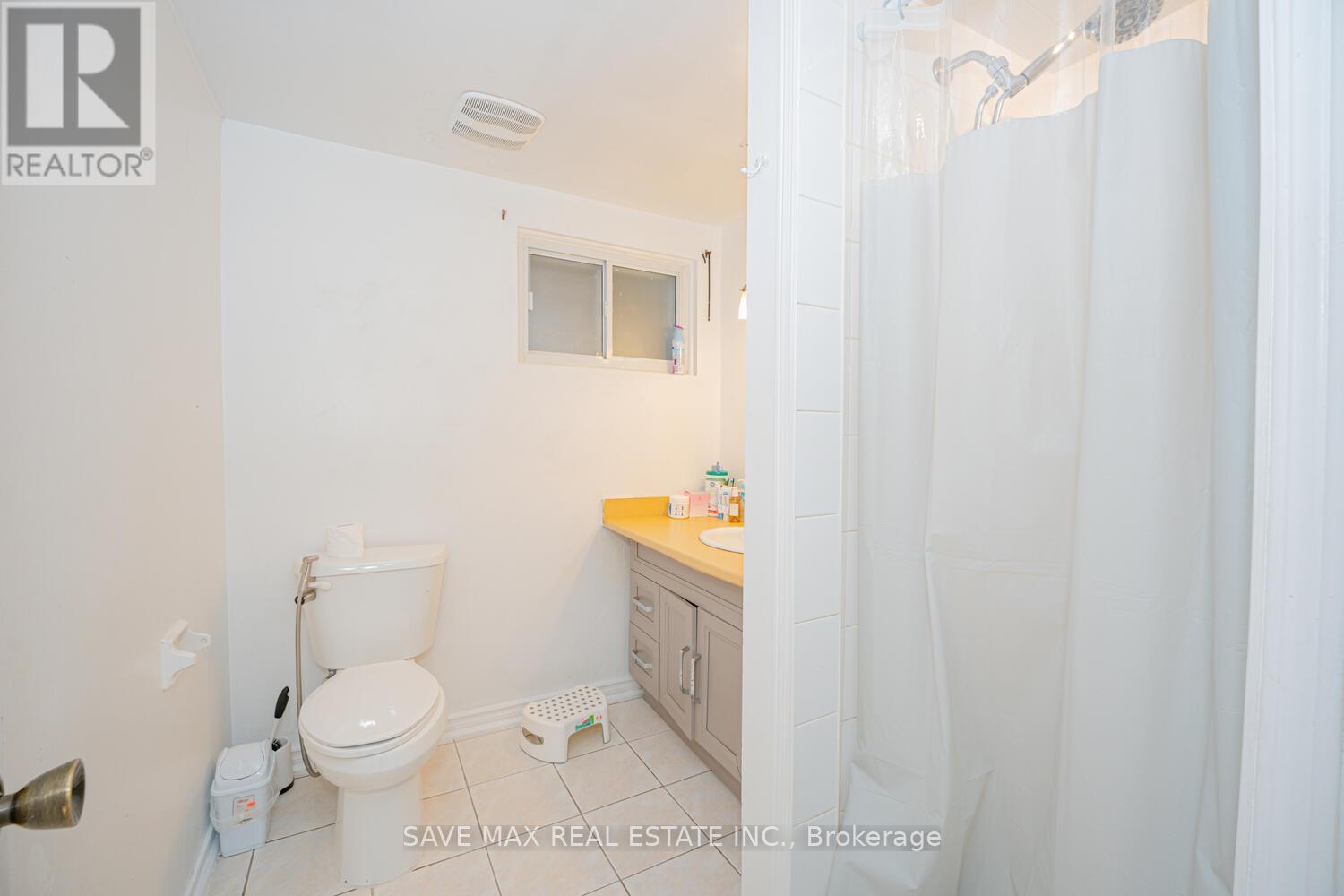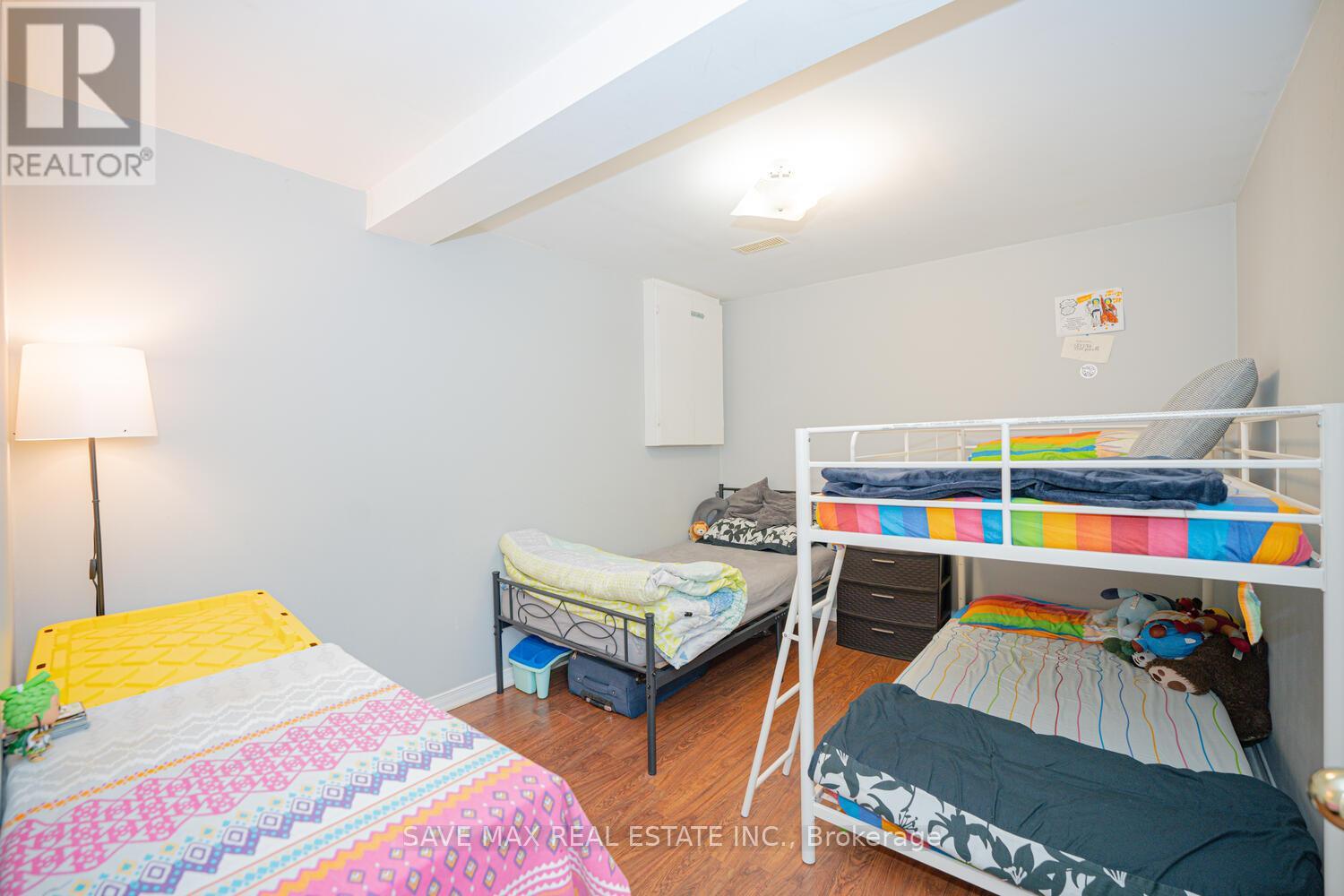5 Bedroom
3 Bathroom
Central Air Conditioning
Forced Air
$895,000
Welcome to your dream home nestled in a beautiful, quiet neighborhood of Brampton North! This meticulously maintained property features 4 spacious bedrooms plus an additional bedroom in the finished basement. With 3 full bathrooms, morning routines will be a breeze for the entire family. Step into the heart of the home; a brand new kitchen boasting over $50,000 in upgrades, designed for both functionality and style. The open layout flows seamlessly into the living area, making it ideal for entertaining. The finished basement features a separate entrance from the backyard, offering fantastic rental potential or a private retreat for family members. Enjoy the tranquility of having no neighbors behind you, with direct access to a lovely park and trails right from your low-maintenance backyard. Perfect for outdoor enthusiasts and families alike! Don't miss out on this exceptional opportunity schedule your viewing today! **** EXTRAS **** New Kitchen (2022), New Appliances (2022), New Entrance Door (2022), New Main Floor Washroom (2022), All windows & Backyard door (2022), AC Unit (2023), Freshly Painted (2024), Patio&Deck Painted (2024), Front& Backyard Landscaping (2024) (id:50976)
Property Details
|
MLS® Number
|
W9770843 |
|
Property Type
|
Single Family |
|
Community Name
|
Brampton North |
|
Parking Space Total
|
4 |
Building
|
Bathroom Total
|
3 |
|
Bedrooms Above Ground
|
4 |
|
Bedrooms Below Ground
|
1 |
|
Bedrooms Total
|
5 |
|
Appliances
|
Dryer, Washer, Window Coverings |
|
Basement Features
|
Apartment In Basement, Separate Entrance |
|
Basement Type
|
N/a |
|
Construction Style Attachment
|
Semi-detached |
|
Construction Style Split Level
|
Backsplit |
|
Cooling Type
|
Central Air Conditioning |
|
Exterior Finish
|
Brick Facing |
|
Flooring Type
|
Laminate, Ceramic, Hardwood |
|
Foundation Type
|
Concrete |
|
Heating Fuel
|
Natural Gas |
|
Heating Type
|
Forced Air |
|
Type
|
House |
|
Utility Water
|
Municipal Water |
Parking
Land
|
Acreage
|
No |
|
Sewer
|
Sanitary Sewer |
|
Size Depth
|
100 Ft |
|
Size Frontage
|
34 Ft |
|
Size Irregular
|
34 X 100 Ft |
|
Size Total Text
|
34 X 100 Ft |
Rooms
| Level |
Type |
Length |
Width |
Dimensions |
|
Second Level |
Primary Bedroom |
4.25 m |
2.94 m |
4.25 m x 2.94 m |
|
Second Level |
Bedroom 2 |
3.05 m |
2.74 m |
3.05 m x 2.74 m |
|
Second Level |
Bedroom 3 |
3 m |
2.8 m |
3 m x 2.8 m |
|
Basement |
Living Room |
5.15 m |
4.15 m |
5.15 m x 4.15 m |
|
Basement |
Kitchen |
4.7 m |
4.15 m |
4.7 m x 4.15 m |
|
Main Level |
Kitchen |
6 m |
5 m |
6 m x 5 m |
|
Main Level |
Bedroom |
3.5 m |
4 m |
3.5 m x 4 m |
|
Main Level |
Eating Area |
2 m |
2 m |
2 m x 2 m |
|
In Between |
Living Room |
4375 m |
3 m |
4375 m x 3 m |
https://www.realtor.ca/real-estate/27600798/55-crosswood-lane-brampton-brampton-north-brampton-north















































