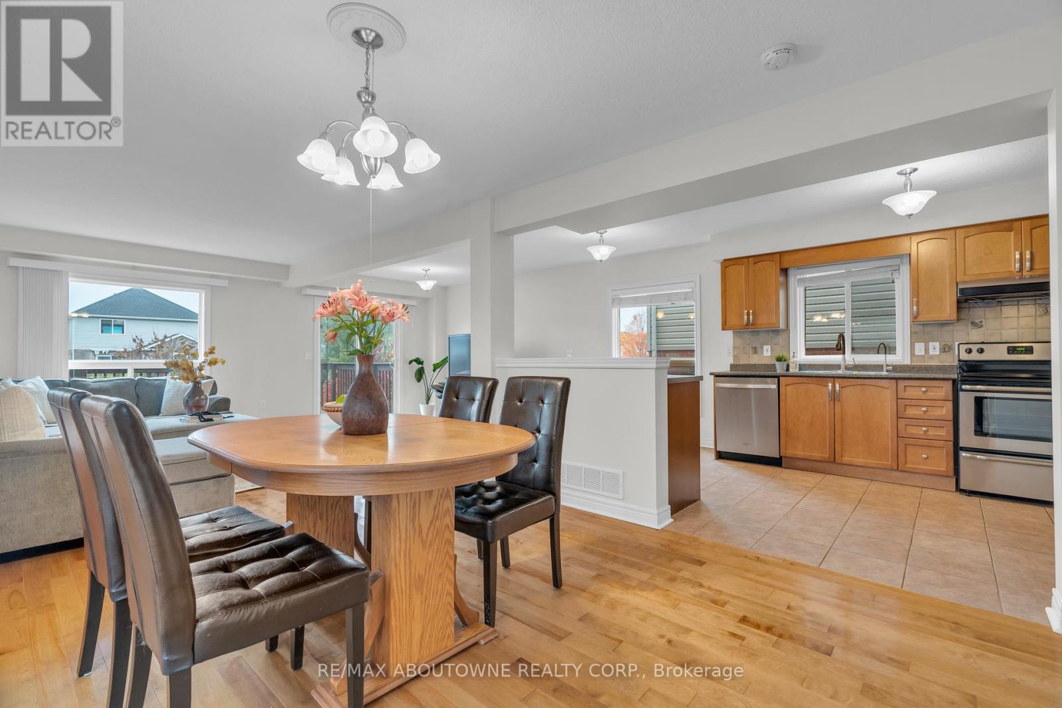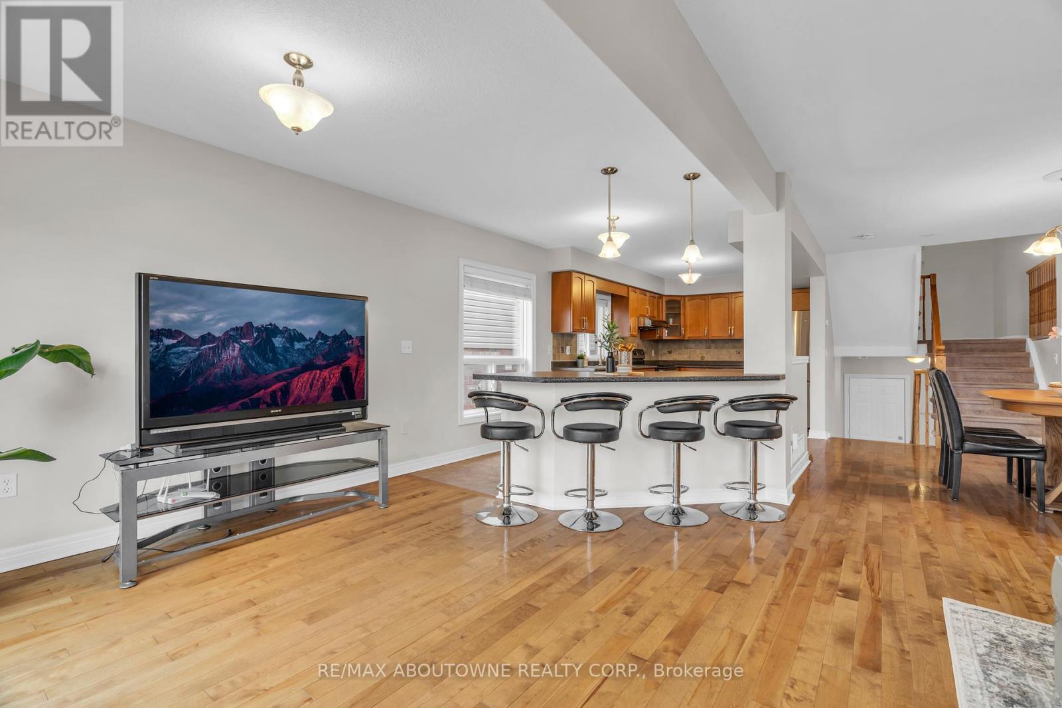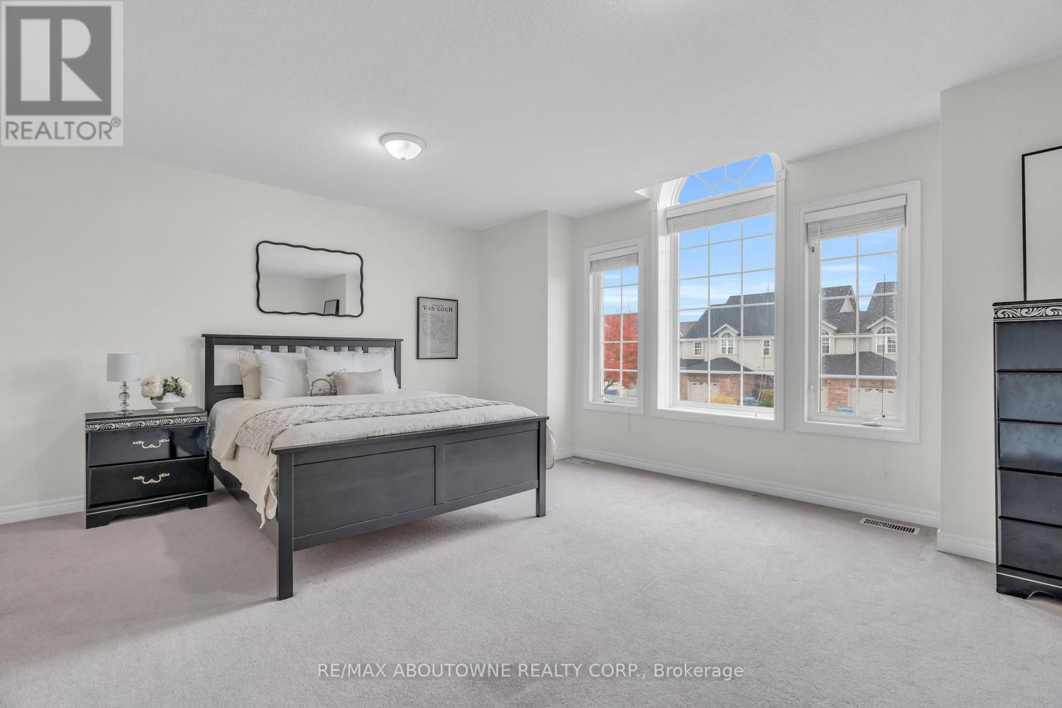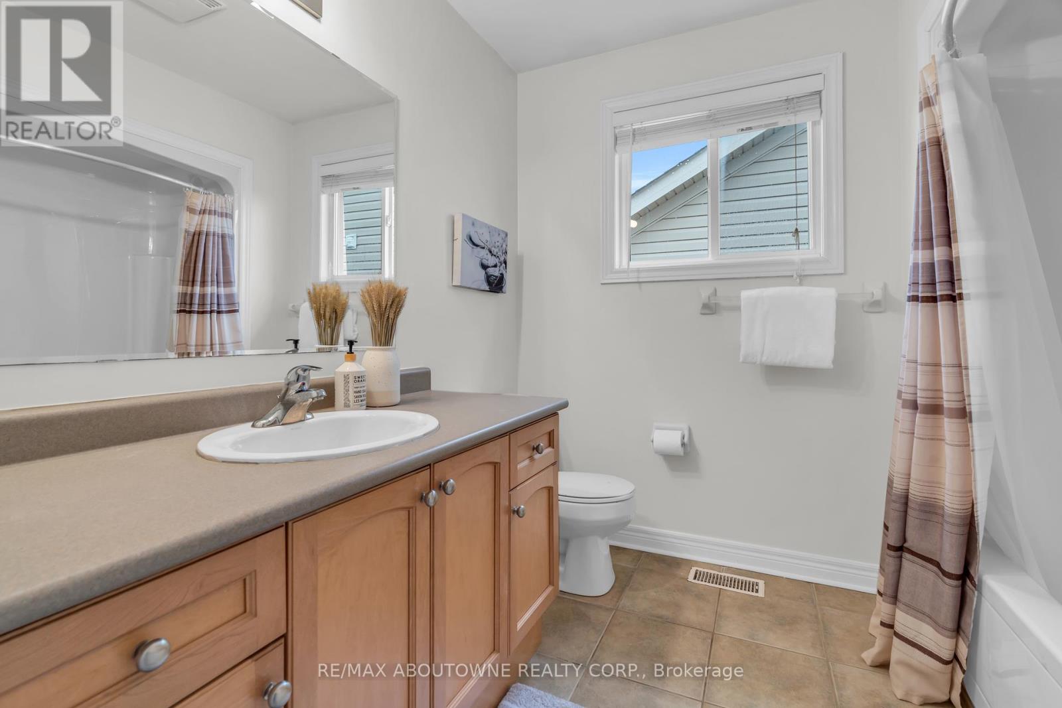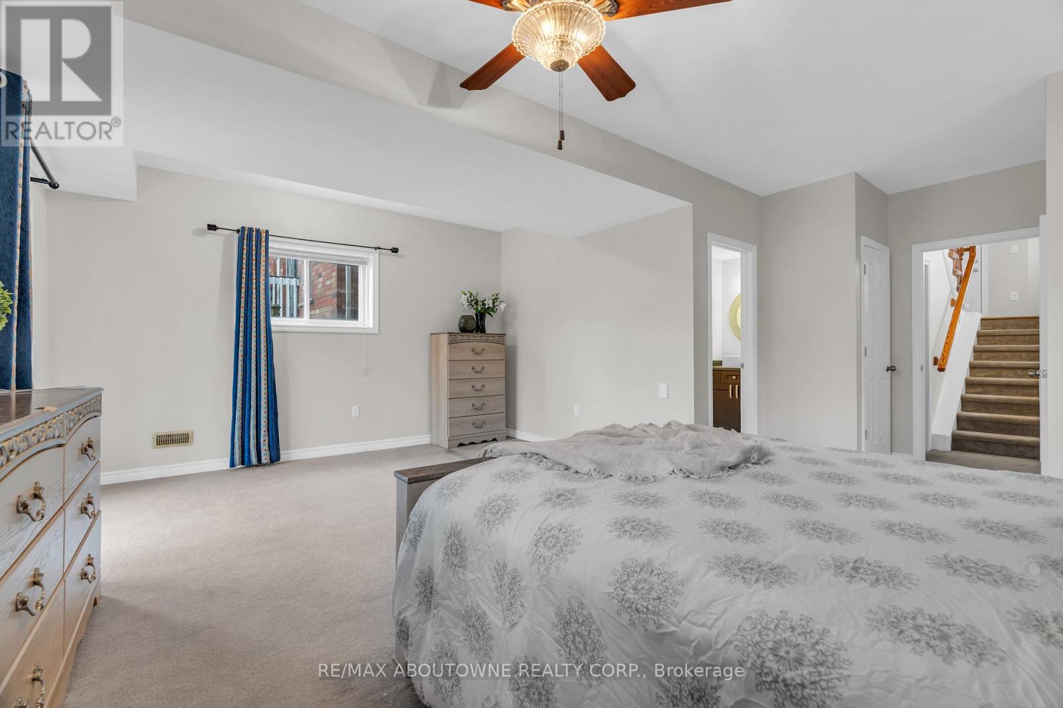5 Bedroom
4 Bathroom
Central Air Conditioning
Forced Air
$985,000
Welcome to 80 Darling Cres, a beautifully maintained detached home in Guelphs desirable Westminster neighborhood! This spacious close to 2000sqft (above grade) residence offers 4+1 bedrooms and 3.5 bathrooms, providing both comfort and functionality. The heart of the home is the bright, open kitchen, featuring ample counter space and a large island. The primary bedroom features a private ensuite, and additional well-sized bedrooms make it ideal for a growing family. The finished walk-out basement includes a large sized bedroom with its own ensuite, ideal for guests, extended family, or a home office. Step outside to a private backyard oasis that backs onto a scenic trail. Conveniently located within walking distance of the local library, shopping, and with a bus stop at the end of the street, this home seamlessly combines convenience and tranquility. With fresh paint throughout and 1.5-car garage, this well-maintained property is truly move-in ready. Dont miss your chance to call 80 Darling Crescent homeschedule a private viewing today! (id:50976)
Property Details
|
MLS® Number
|
X9769701 |
|
Property Type
|
Single Family |
|
Community Name
|
Pine Ridge |
|
Equipment Type
|
Water Heater - Gas |
|
Parking Space Total
|
3 |
|
Rental Equipment Type
|
Water Heater - Gas |
Building
|
Bathroom Total
|
4 |
|
Bedrooms Above Ground
|
5 |
|
Bedrooms Total
|
5 |
|
Appliances
|
Water Heater, Water Purifier |
|
Basement Development
|
Finished |
|
Basement Features
|
Walk Out |
|
Basement Type
|
N/a (finished) |
|
Construction Style Attachment
|
Detached |
|
Cooling Type
|
Central Air Conditioning |
|
Exterior Finish
|
Vinyl Siding, Brick |
|
Foundation Type
|
Poured Concrete |
|
Half Bath Total
|
1 |
|
Heating Fuel
|
Natural Gas |
|
Heating Type
|
Forced Air |
|
Stories Total
|
2 |
|
Type
|
House |
|
Utility Water
|
Municipal Water |
Parking
Land
|
Acreage
|
No |
|
Sewer
|
Sanitary Sewer |
|
Size Depth
|
112 Ft |
|
Size Frontage
|
30 Ft |
|
Size Irregular
|
30 X 112 Ft |
|
Size Total Text
|
30 X 112 Ft |
|
Zoning Description
|
R.1d |
Rooms
| Level |
Type |
Length |
Width |
Dimensions |
|
Second Level |
Primary Bedroom |
3.35 m |
4.65 m |
3.35 m x 4.65 m |
|
Second Level |
Bedroom |
2.84 m |
5.05 m |
2.84 m x 5.05 m |
|
Second Level |
Bedroom |
5.16 m |
4.98 m |
5.16 m x 4.98 m |
|
Second Level |
Bedroom |
2.84 m |
3.73 m |
2.84 m x 3.73 m |
|
Second Level |
Bathroom |
2.31 m |
1.52 m |
2.31 m x 1.52 m |
|
Second Level |
Bathroom |
2.87 m |
2.44 m |
2.87 m x 2.44 m |
|
Basement |
Bedroom |
5.89 m |
6.38 m |
5.89 m x 6.38 m |
|
Basement |
Bathroom |
2.72 m |
2.31 m |
2.72 m x 2.31 m |
|
Main Level |
Kitchen |
2.79 m |
6.05 m |
2.79 m x 6.05 m |
|
Main Level |
Dining Room |
3.28 m |
4.01 m |
3.28 m x 4.01 m |
|
Main Level |
Living Room |
6.07 m |
4.06 m |
6.07 m x 4.06 m |
|
Main Level |
Bathroom |
1.57 m |
1.6 m |
1.57 m x 1.6 m |
https://www.realtor.ca/real-estate/27598440/80-darling-crescent-guelph-pine-ridge-pine-ridge










