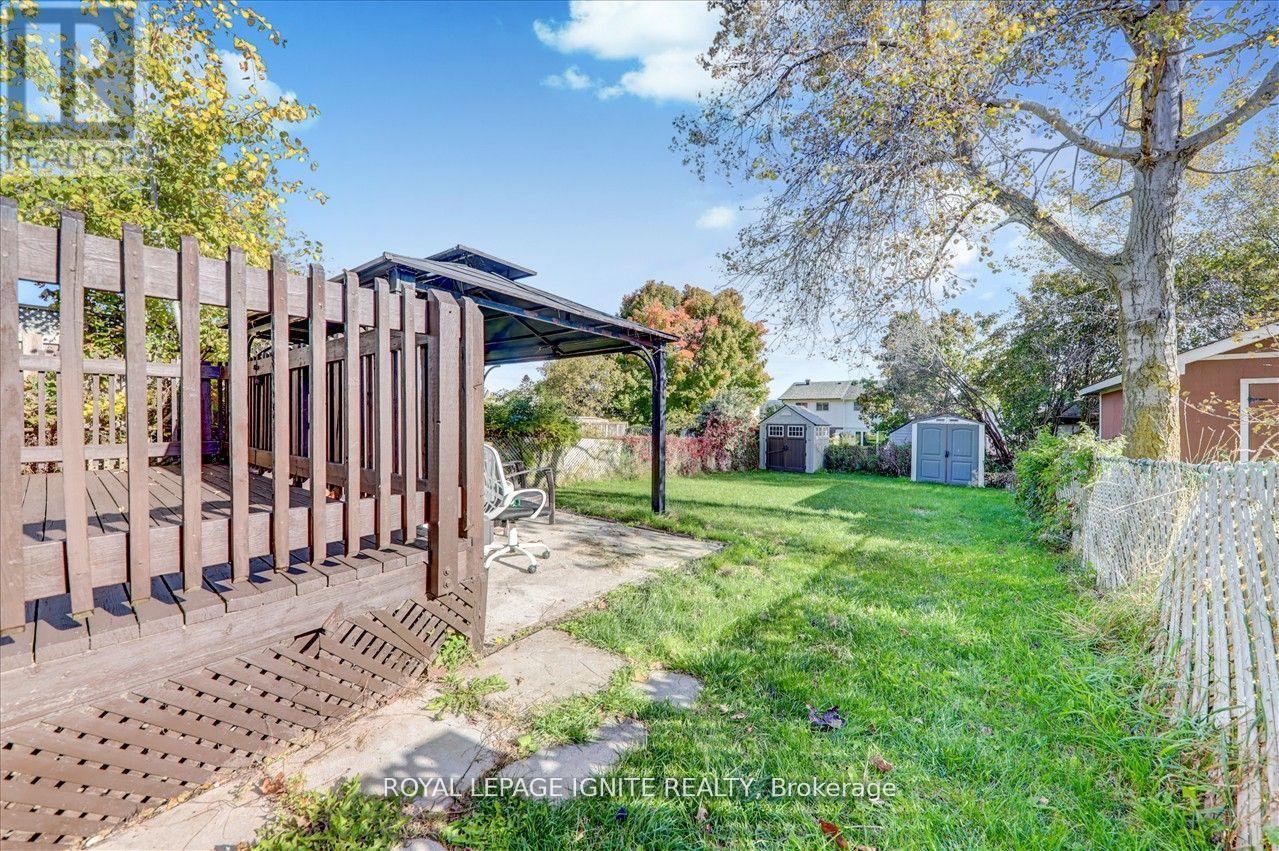4 Bedroom
2 Bathroom
Central Air Conditioning
Forced Air
$698,800
Client Remarks Stunning Detached 2-Storey renovated 3+1 Bedroom + 2 Kitchen in the desirable Lakeview neighbourhood of Oshawa. Fully renovated $$$ Spent!! Finished basement, which includes a separate side entrance, Bedroom, a 3-piece bathroom & new kitchen w/Quartz counter. The Main Floor features a living room with natural light from multiple windows, a Modern Kitchen with Quartz Counters, double undermount sinks, and Stainless Steel Appliances. New Floors, porcelain tile, Gas stove, Pot Lights, 2 separate laundry, Wooden Decks W/ Gazebo And More Upgrades. Beautifully manicured front and Private fenced backyard with large deck, extended driveway. Conveniently located in a desirable and private neighbourhood close to schools, lake, community centre, parks, highway, shopping, entertainment & so much more. ** This is a linked property.** **** EXTRAS **** All Elf's, 2 S/S Fridge, S/S 2 Gas Stove, B/I Dishwasher, Washer & Dryer. (id:50976)
Property Details
|
MLS® Number
|
E9769920 |
|
Property Type
|
Single Family |
|
Community Name
|
Lakeview |
|
Amenities Near By
|
Hospital, Park, Public Transit, Schools |
|
Parking Space Total
|
5 |
Building
|
Bathroom Total
|
2 |
|
Bedrooms Above Ground
|
3 |
|
Bedrooms Below Ground
|
1 |
|
Bedrooms Total
|
4 |
|
Basement Development
|
Finished |
|
Basement Features
|
Separate Entrance |
|
Basement Type
|
N/a (finished) |
|
Construction Style Attachment
|
Detached |
|
Cooling Type
|
Central Air Conditioning |
|
Exterior Finish
|
Brick, Aluminum Siding |
|
Flooring Type
|
Laminate, Porcelain Tile |
|
Foundation Type
|
Concrete |
|
Heating Fuel
|
Natural Gas |
|
Heating Type
|
Forced Air |
|
Stories Total
|
2 |
|
Type
|
House |
|
Utility Water
|
Municipal Water |
Land
|
Acreage
|
No |
|
Land Amenities
|
Hospital, Park, Public Transit, Schools |
|
Sewer
|
Sanitary Sewer |
|
Size Depth
|
135 Ft |
|
Size Frontage
|
27 Ft ,4 In |
|
Size Irregular
|
27.4 X 135 Ft |
|
Size Total Text
|
27.4 X 135 Ft |
Rooms
| Level |
Type |
Length |
Width |
Dimensions |
|
Second Level |
Primary Bedroom |
4.24 m |
3.34 m |
4.24 m x 3.34 m |
|
Second Level |
Bedroom 2 |
5.09 m |
2.49 m |
5.09 m x 2.49 m |
|
Second Level |
Bedroom 3 |
4.6 m |
2.39 m |
4.6 m x 2.39 m |
|
Basement |
Living Room |
5.23 m |
4.65 m |
5.23 m x 4.65 m |
|
Basement |
Kitchen |
5.23 m |
4.65 m |
5.23 m x 4.65 m |
|
Basement |
Bedroom 4 |
2.53 m |
2.53 m |
2.53 m x 2.53 m |
|
Main Level |
Living Room |
4.88 m |
4.14 m |
4.88 m x 4.14 m |
|
Main Level |
Dining Room |
2.64 m |
2.6 m |
2.64 m x 2.6 m |
|
Main Level |
Kitchen |
4.77 m |
2.64 m |
4.77 m x 2.64 m |
|
Main Level |
Eating Area |
4.77 m |
2.64 m |
4.77 m x 2.64 m |
Utilities
|
Cable
|
Available |
|
Sewer
|
Available |
https://www.realtor.ca/real-estate/27598723/327-phillip-murray-avenue-oshawa-lakeview-lakeview





































