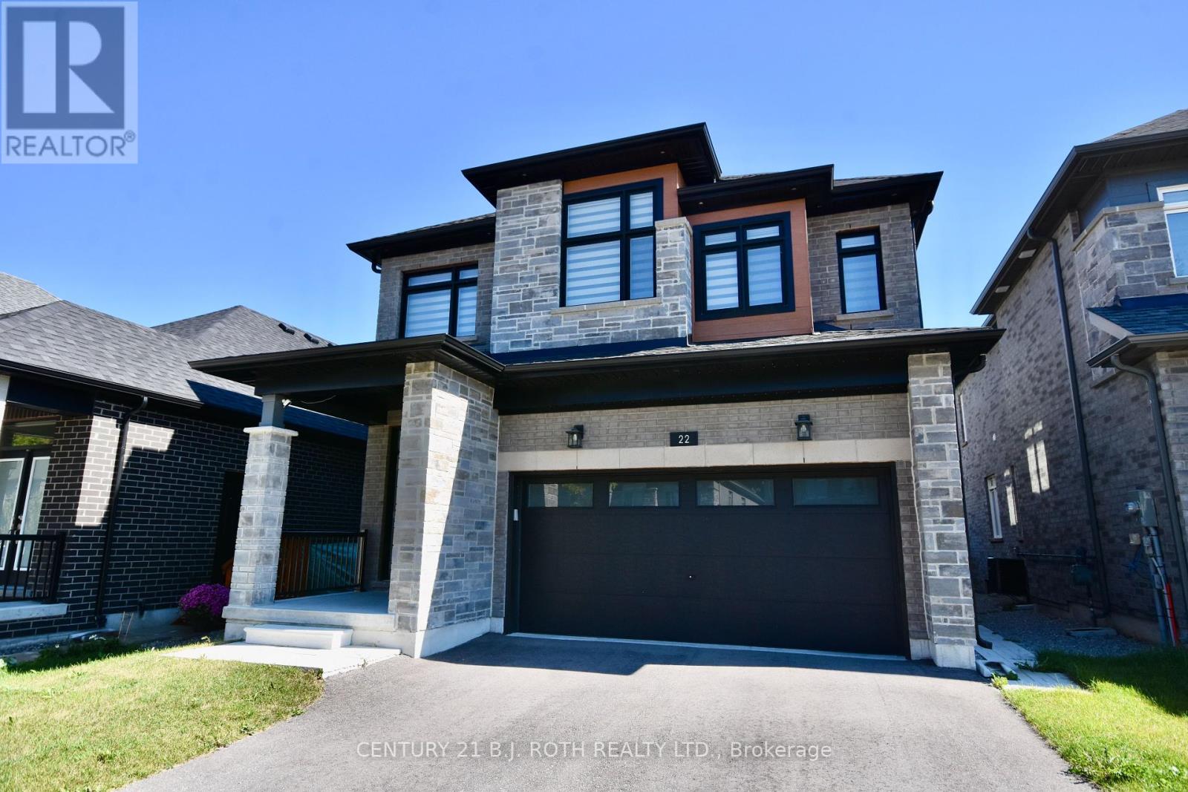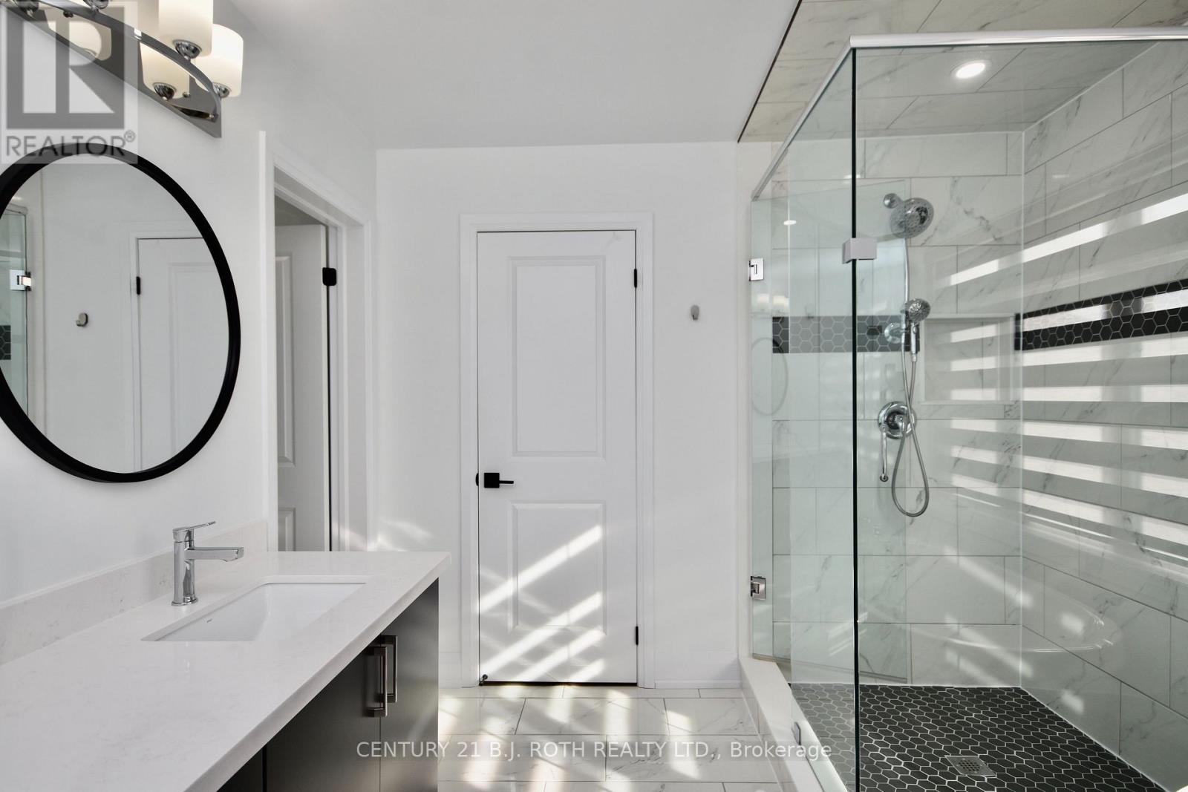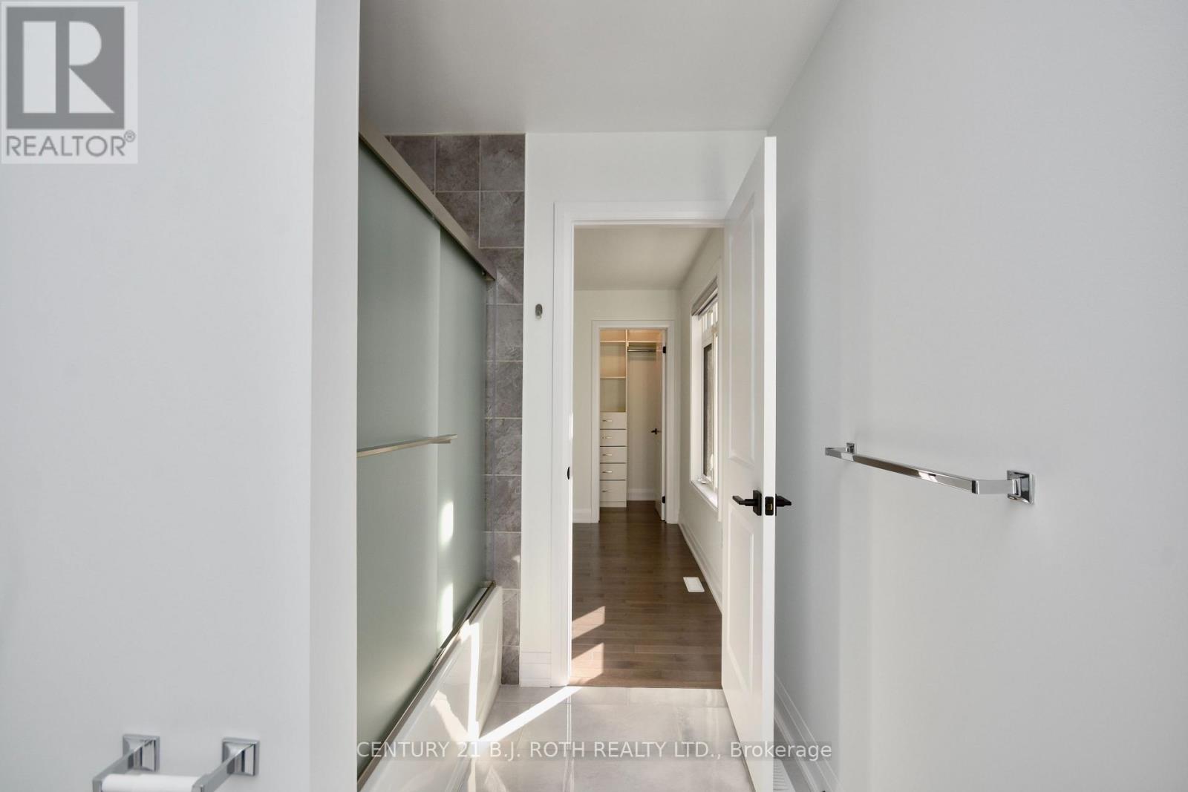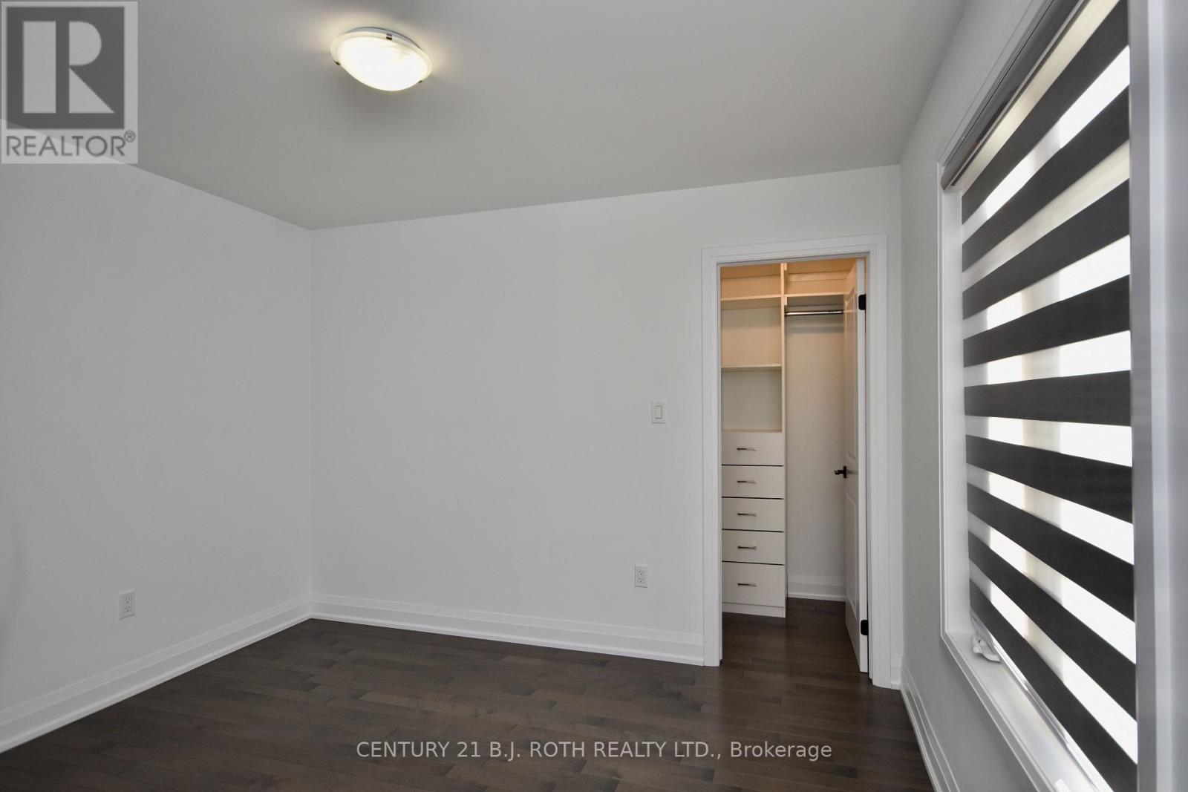4 Bedroom
5 Bathroom
Fireplace
Central Air Conditioning
Forced Air
$1,249,000
Welcome to 22 Franklin Trail, an exquisite home nestled in a Family friendly neighbourhood ! This meticulously crafted residence offers exceptional comfort and style. This stunning detached home is over 3500 square feet including the basement, designed for modern family living, offering 4 spacious bedrooms, 4.5 bathrooms, and a double car garage with side entrance. The main floor features 9 ft ceilings, hardwood floors, a spacious great room, dining room and electric fireplace. The heart of the home lies in the well-appointed custom kitchen, complete with an expansive island, full-height cabinets, stainless steel high end appliances and built-in wall ovens with a walk-out patio door to the backyard perfect for entertaining! 2nd Floor Features 4 Spacious Bedrooms boasting ample closet space w/ organizers and 3 Full Washrooms and a convenient laundry suite. Additionally, the basement has been upgraded and leagally finished with an in-law potential. More than $150,000 spent on upgrades. Motivated Seller. **** EXTRAS **** Upgrades - Hardwood flooring, Pot lights, Garage side door, Custom Zebra blinds, Custom Kitchen with built in oven, Bidets with hot water option in all bathrooms, Fence, Quartz in kitchen and bathrooms, closet organizers, 200 AMP. (id:50976)
Property Details
|
MLS® Number
|
S10228913 |
|
Property Type
|
Single Family |
|
Community Name
|
Rural Barrie Southwest |
|
Parking Space Total
|
5 |
Building
|
Bathroom Total
|
5 |
|
Bedrooms Above Ground
|
4 |
|
Bedrooms Total
|
4 |
|
Appliances
|
Water Softener, Dishwasher, Dryer, Garage Door Opener, Refrigerator, Stove, Washer |
|
Basement Development
|
Finished |
|
Basement Type
|
N/a (finished) |
|
Construction Style Attachment
|
Detached |
|
Cooling Type
|
Central Air Conditioning |
|
Exterior Finish
|
Brick |
|
Fireplace Present
|
Yes |
|
Foundation Type
|
Concrete |
|
Half Bath Total
|
1 |
|
Heating Fuel
|
Natural Gas |
|
Heating Type
|
Forced Air |
|
Stories Total
|
2 |
|
Type
|
House |
|
Utility Water
|
Municipal Water |
Parking
Land
|
Acreage
|
No |
|
Sewer
|
Sanitary Sewer |
|
Size Depth
|
112 Ft ,11 In |
|
Size Frontage
|
37 Ft ,2 In |
|
Size Irregular
|
37.2 X 112.96 Ft |
|
Size Total Text
|
37.2 X 112.96 Ft|under 1/2 Acre |
Rooms
| Level |
Type |
Length |
Width |
Dimensions |
|
Second Level |
Primary Bedroom |
4.45 m |
4.45 m |
4.45 m x 4.45 m |
|
Second Level |
Bedroom 2 |
3.41 m |
3.05 m |
3.41 m x 3.05 m |
|
Second Level |
Bedroom 3 |
4.3 m |
2.77 m |
4.3 m x 2.77 m |
|
Second Level |
Bedroom 4 |
4.45 m |
4.15 m |
4.45 m x 4.15 m |
|
Main Level |
Great Room |
4.45 m |
4.75 m |
4.45 m x 4.75 m |
|
Main Level |
Dining Room |
3.23 m |
3.08 m |
3.23 m x 3.08 m |
|
Main Level |
Eating Area |
3.96 m |
3.55 m |
3.96 m x 3.55 m |
https://www.realtor.ca/real-estate/27604803/22-franklin-trail-barrie-rural-barrie-southwest










































