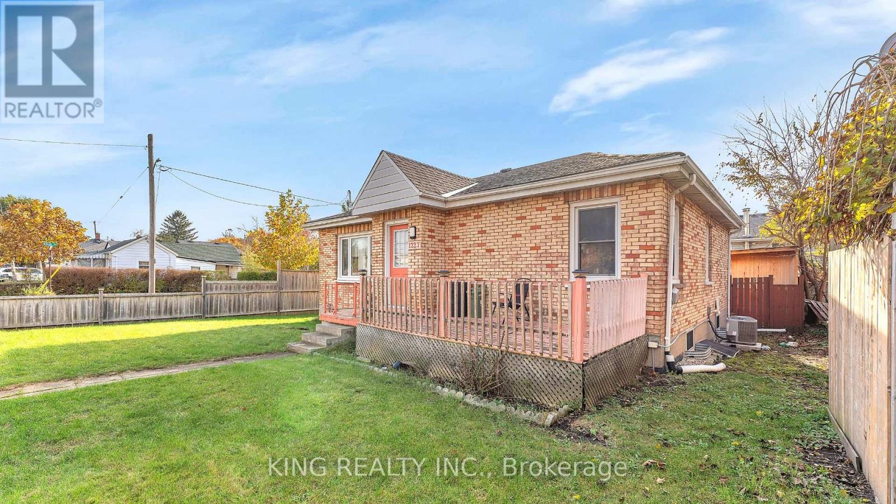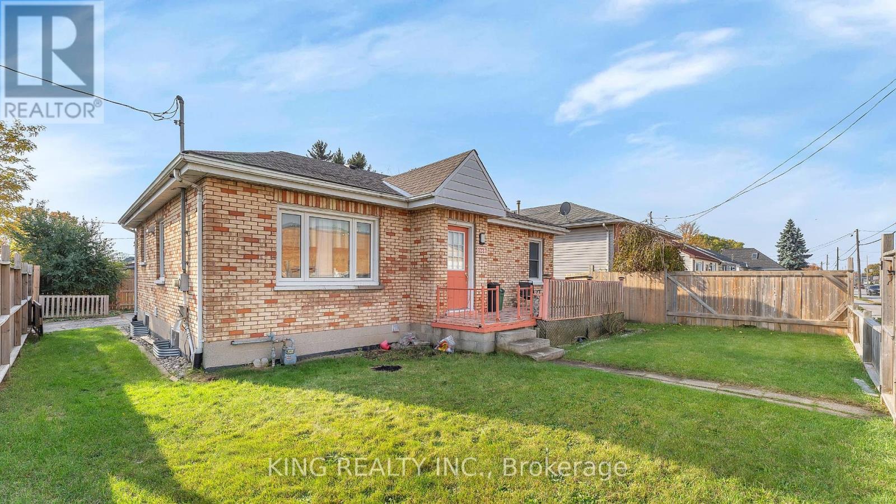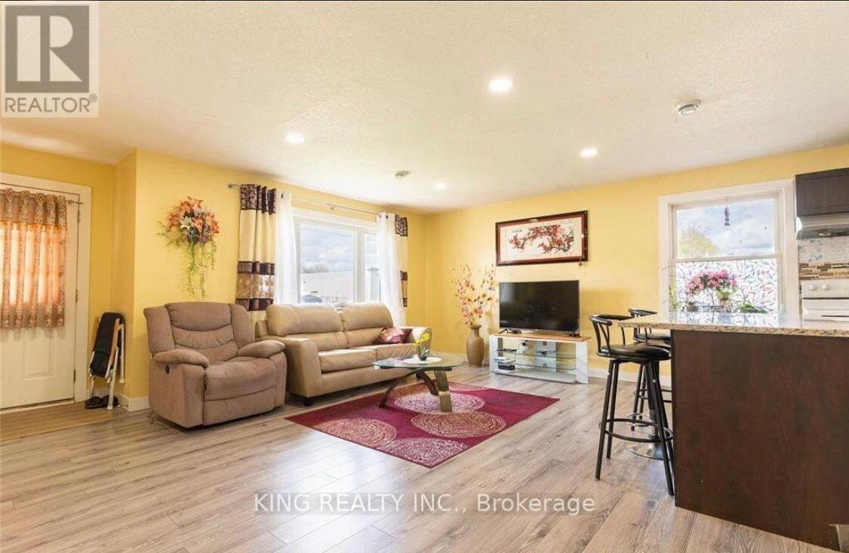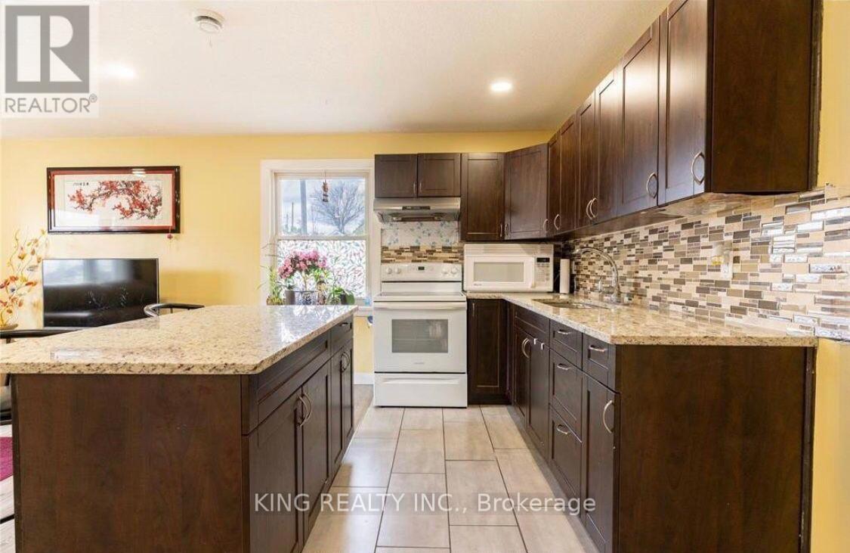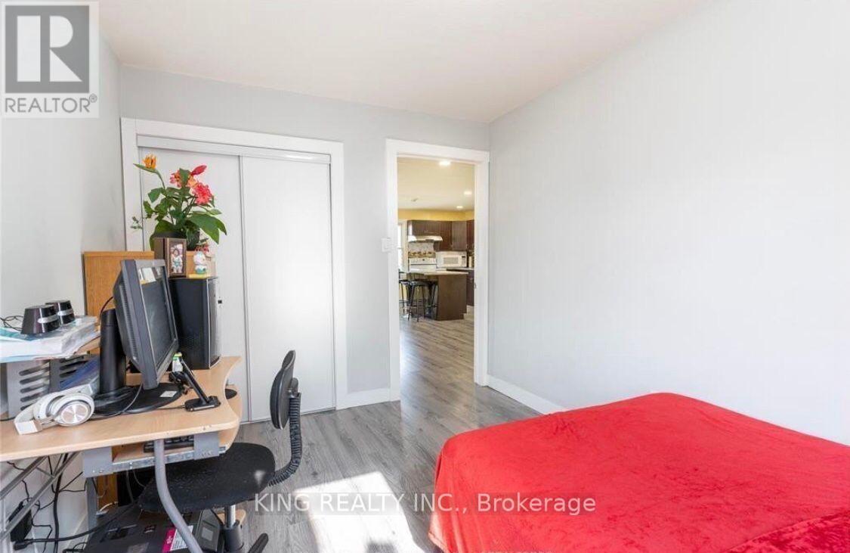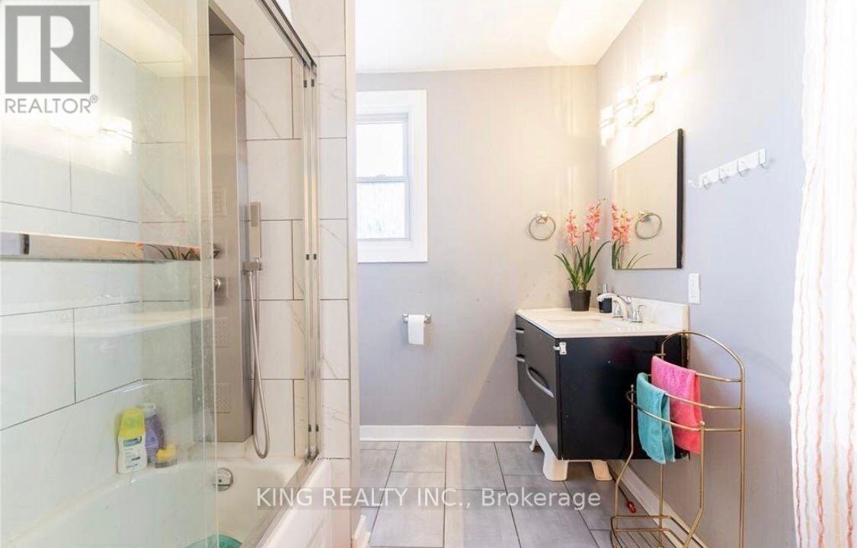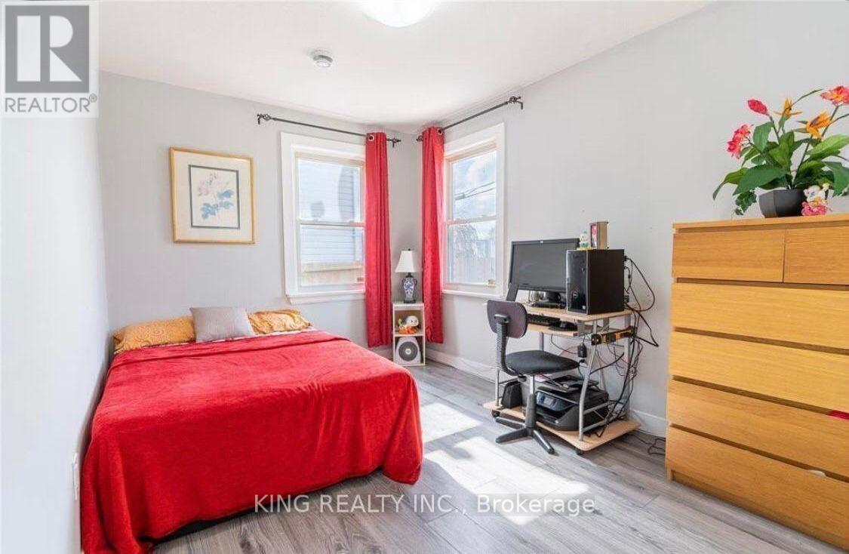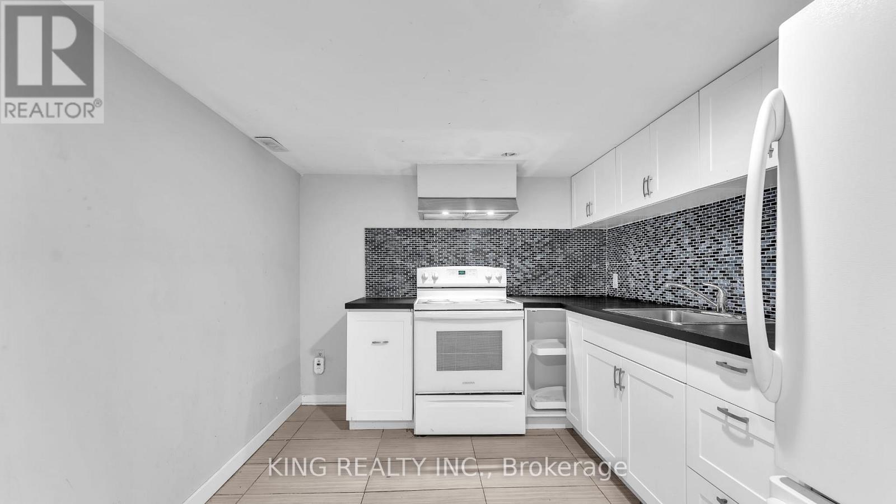5 Bedroom
2 Bathroom
Bungalow
Fireplace
Central Air Conditioning
Forced Air
$569,000
This renovated ranch-style home offers an exceptional living experience with its spacious layout and modern amenities. Featuring three Plus one well-proportioned bedrooms and two bathrooms, the property boasts an open-concept floor plan that seamlessly integrates the kitchen, dining, and living areas. The kitchen is equipped with granite countertops, a movable island with a breakfast bar, a stylish backsplash, and ample storage space. The bright and airy living room provides ample space for relaxation and entertainment, with room for a four-seater dining table. The main floor also includes three generously sized bedrooms, including a master bedroom with a bonus walk-in closet, and a four-piece bathroom. The fully finished lower level offers a large recreation room, a fourth bedroom with a walk-in closet, an office or additional recreation room, a laundry room, a three-Piece bathroom. The property is fully fenced, ensuring privacy and security. Recent updates include , a roof, a high-efficiency furnace, air conditioning, Conveniently located within walking distance to various amenities, including Silverwoods Arena, St. Julien Park, schools, shopping, and bus routes, this property presents an excellent investment opportunity with a potential of rental income of $3800 (id:50976)
Property Details
|
MLS® Number
|
X9976505 |
|
Property Type
|
Single Family |
|
Community Name
|
East M |
|
Parking Space Total
|
2 |
Building
|
Bathroom Total
|
2 |
|
Bedrooms Above Ground
|
3 |
|
Bedrooms Below Ground
|
2 |
|
Bedrooms Total
|
5 |
|
Appliances
|
Water Heater, Dryer, Refrigerator, Stove, Washer, Window Coverings |
|
Architectural Style
|
Bungalow |
|
Basement Development
|
Finished |
|
Basement Type
|
Full (finished) |
|
Construction Style Attachment
|
Detached |
|
Cooling Type
|
Central Air Conditioning |
|
Exterior Finish
|
Brick |
|
Fireplace Present
|
Yes |
|
Foundation Type
|
Concrete |
|
Heating Fuel
|
Natural Gas |
|
Heating Type
|
Forced Air |
|
Stories Total
|
1 |
|
Type
|
House |
|
Utility Water
|
Municipal Water |
Land
|
Acreage
|
No |
|
Sewer
|
Sanitary Sewer |
|
Size Depth
|
82 Ft |
|
Size Frontage
|
50 Ft |
|
Size Irregular
|
50 X 82 Ft |
|
Size Total Text
|
50 X 82 Ft|under 1/2 Acre |
|
Zoning Description
|
R2-2 |
Rooms
| Level |
Type |
Length |
Width |
Dimensions |
|
Basement |
Recreational, Games Room |
5.59 m |
3.1 m |
5.59 m x 3.1 m |
|
Basement |
Bedroom |
4.11 m |
2.74 m |
4.11 m x 2.74 m |
|
Basement |
Office |
2.69 m |
2.51 m |
2.69 m x 2.51 m |
|
Basement |
Laundry Room |
2.77 m |
2.57 m |
2.77 m x 2.57 m |
|
Main Level |
Kitchen |
2.82 m |
2.69 m |
2.82 m x 2.69 m |
|
Main Level |
Living Room |
3.68 m |
2.46 m |
3.68 m x 2.46 m |
|
Main Level |
Primary Bedroom |
3.68 m |
2.46 m |
3.68 m x 2.46 m |
|
Main Level |
Bedroom |
3.68 m |
2.46 m |
3.68 m x 2.46 m |
|
Main Level |
Bedroom |
3.68 m |
2.46 m |
3.68 m x 2.46 m |
https://www.realtor.ca/real-estate/27603919/1227-trafalgar-street-london-east-m




