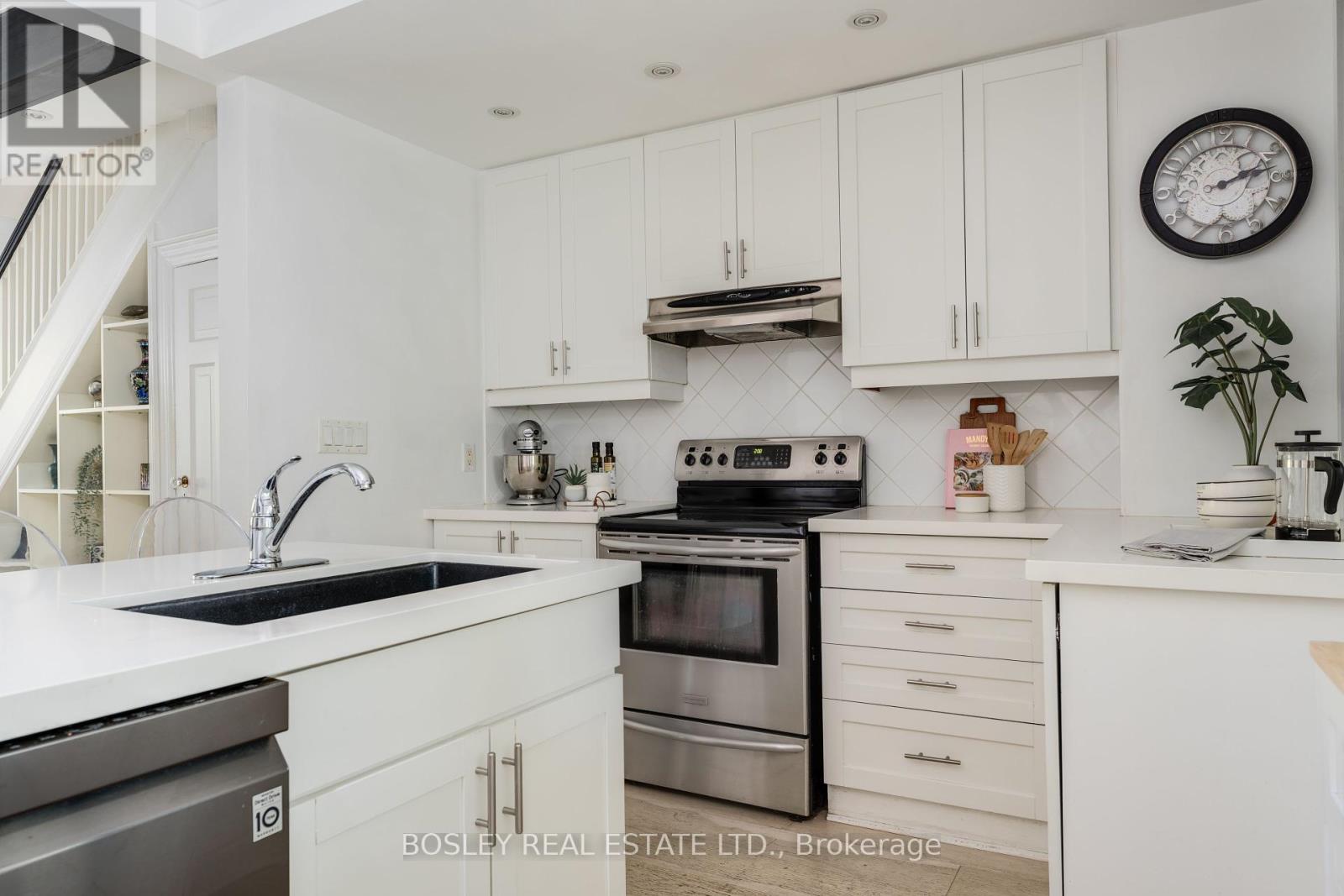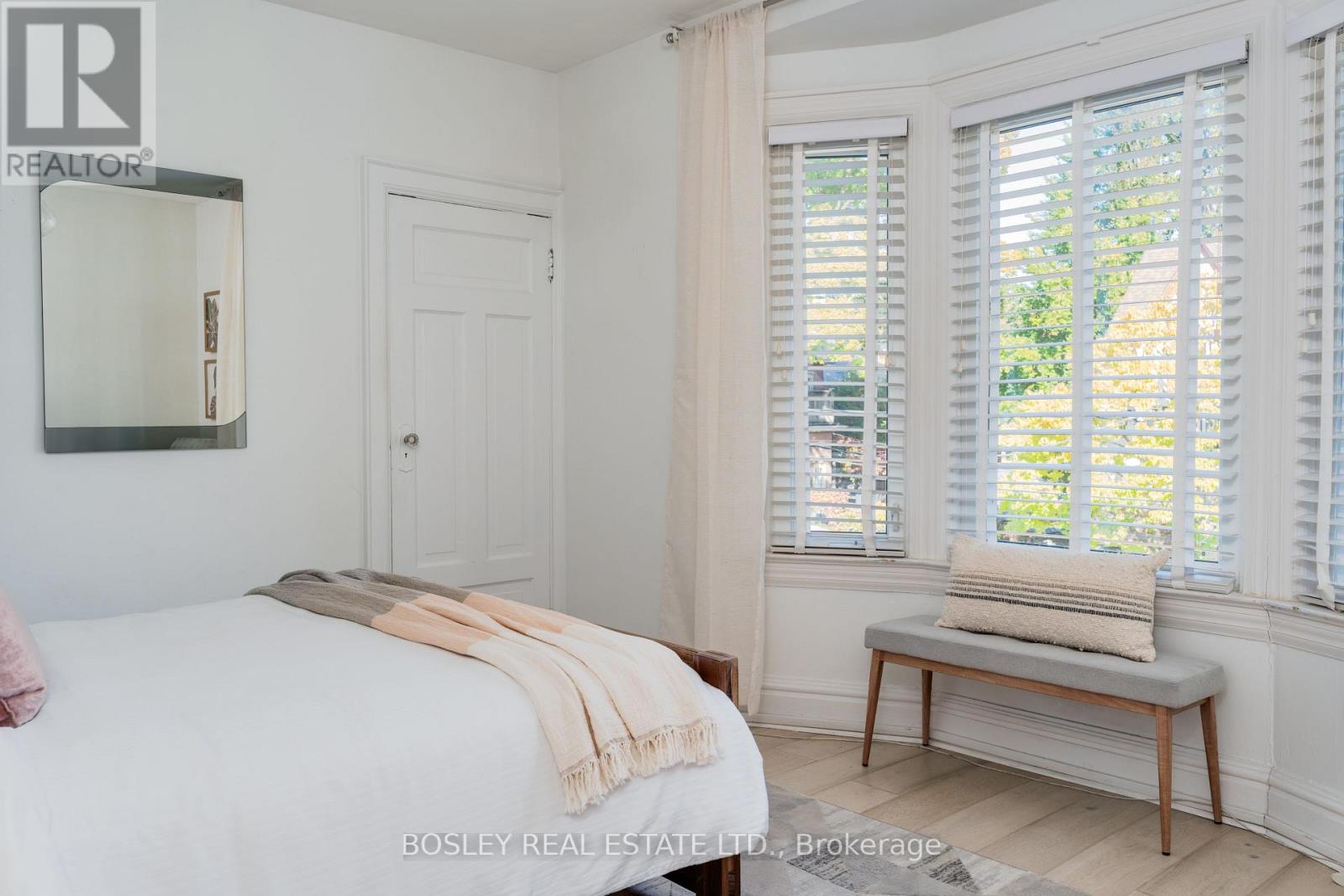4 Bedroom
2 Bathroom
Wall Unit
Radiant Heat
$1,849,000
Welcome To 812 Duplex Avenue, A Beautifully Renovated 3+1 Bedroom Home That Is Perfect For Modern Family Living! Step Inside To Discover An Inviting Open Concept Living And Dining Area Featuring The Original Fireplace And A Large Bay Window, Bringing In Plenty Of Natural Light. The Kitchen Is Highly Functional Offering Ample Storage And A Large Island, Ideal For Cooking And Gathering. The True Heart Of The Home Is A Stunning Sunken Family Room, Designed By Izen Architecture Group In 2018. It Boasts Vaulted Ceilings, Two Skylights, And A Walk-Out To The Backyard Ideal For Indoor-Outdoor Living. Upstairs, You'll Find Three Spacious Bedrooms With Ample Storage, Providing Comfort For The Whole Family. The Fully Finished Basement Offers Even More Living Space, A 3-Piece Bathroom, And An Upgraded Laundry Room. Rounding Out This Beautiful Home Is A Low-Maintenance Backyard Perfect For Entertaining And The Convenience Of Legal Front Pad Parking. This House Is A Blend Of Thoughtful Design And Functionality, Waiting To Welcome Its New Owners! **** EXTRAS **** Unbeatable Location - Situated Amongst The Best Public And Private Schools (John Ross Robertson & Lawrence Park). Just Steps to Yonge St. Shops and Restaurants, TTC, Ravines, Parks - Everything You Could Need Right At Your Fingertips. (id:50976)
Property Details
|
MLS® Number
|
C9861577 |
|
Property Type
|
Single Family |
|
Community Name
|
Lawrence Park South |
|
Amenities Near By
|
Hospital, Park, Public Transit |
|
Community Features
|
Community Centre |
|
Features
|
Ravine |
|
Parking Space Total
|
1 |
|
Structure
|
Shed |
Building
|
Bathroom Total
|
2 |
|
Bedrooms Above Ground
|
3 |
|
Bedrooms Below Ground
|
1 |
|
Bedrooms Total
|
4 |
|
Appliances
|
Dishwasher, Dryer, Microwave, Range, Refrigerator, Stove, Washer |
|
Basement Development
|
Finished |
|
Basement Type
|
Full (finished) |
|
Construction Style Attachment
|
Semi-detached |
|
Cooling Type
|
Wall Unit |
|
Exterior Finish
|
Brick |
|
Flooring Type
|
Tile, Carpeted, Ceramic, Hardwood |
|
Foundation Type
|
Stone |
|
Heating Fuel
|
Natural Gas |
|
Heating Type
|
Radiant Heat |
|
Stories Total
|
2 |
|
Type
|
House |
|
Utility Water
|
Municipal Water |
Land
|
Acreage
|
No |
|
Land Amenities
|
Hospital, Park, Public Transit |
|
Sewer
|
Sanitary Sewer |
|
Size Depth
|
100 Ft |
|
Size Frontage
|
21 Ft |
|
Size Irregular
|
21 X 100 Ft |
|
Size Total Text
|
21 X 100 Ft |
Rooms
| Level |
Type |
Length |
Width |
Dimensions |
|
Other |
Foyer |
1.68 m |
1.91 m |
1.68 m x 1.91 m |
|
Other |
Recreational, Games Room |
|
|
Measurements not available |
|
Other |
Laundry Room |
2.17 m |
2.87 m |
2.17 m x 2.87 m |
|
Other |
Living Room |
3.39 m |
2.86 m |
3.39 m x 2.86 m |
|
Other |
Dining Room |
3.39 m |
2.86 m |
3.39 m x 2.86 m |
|
Other |
Kitchen |
5.08 m |
3.08 m |
5.08 m x 3.08 m |
|
Other |
Family Room |
5.03 m |
6.25 m |
5.03 m x 6.25 m |
|
Other |
Primary Bedroom |
3.61 m |
4 m |
3.61 m x 4 m |
|
Other |
Bedroom 2 |
3.37 m |
3.39 m |
3.37 m x 3.39 m |
|
Other |
Bedroom 3 |
3.48 m |
3.56 m |
3.48 m x 3.56 m |
|
Other |
Sitting Room |
2.36 m |
2.48 m |
2.36 m x 2.48 m |
|
Other |
Bathroom |
2.46 m |
1 m |
2.46 m x 1 m |
https://www.realtor.ca/real-estate/27602587/812-duplex-avenue-toronto-lawrence-park-south-lawrence-park-south














































