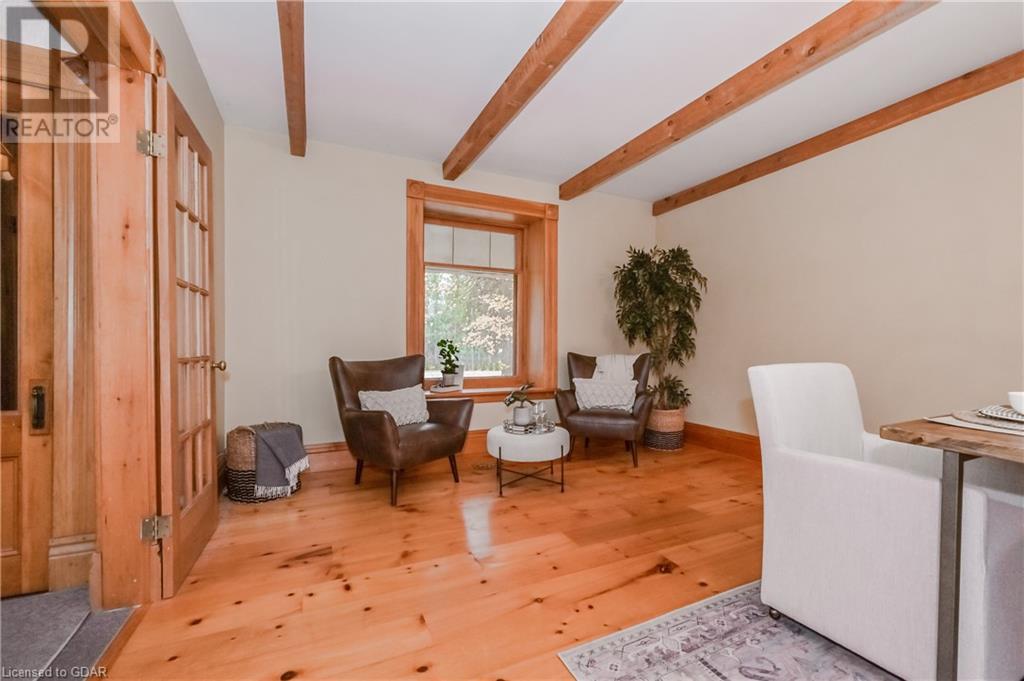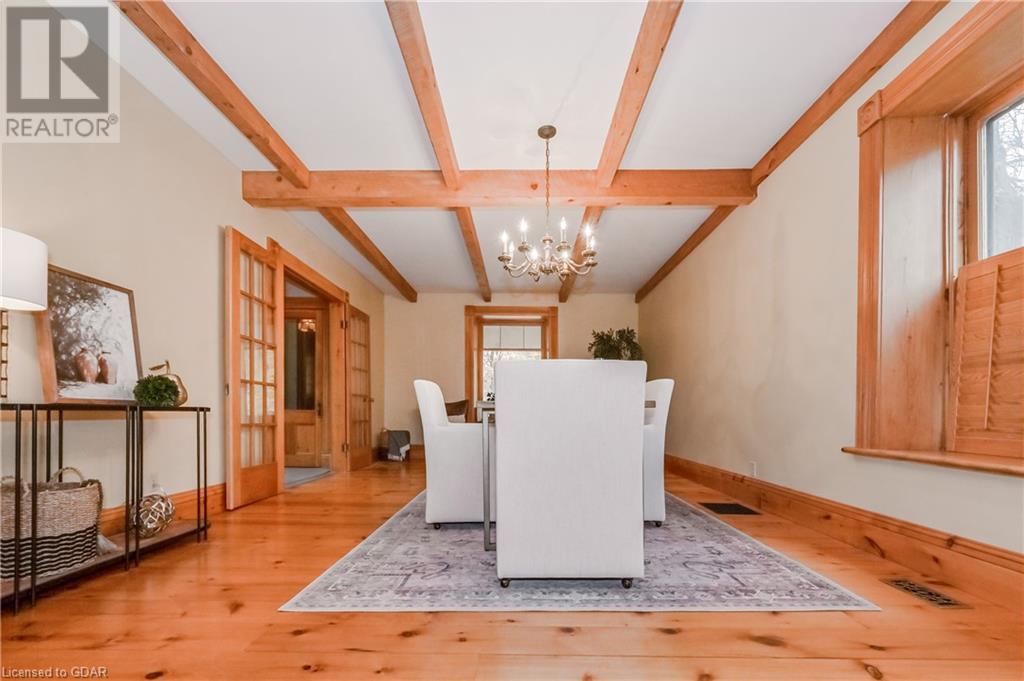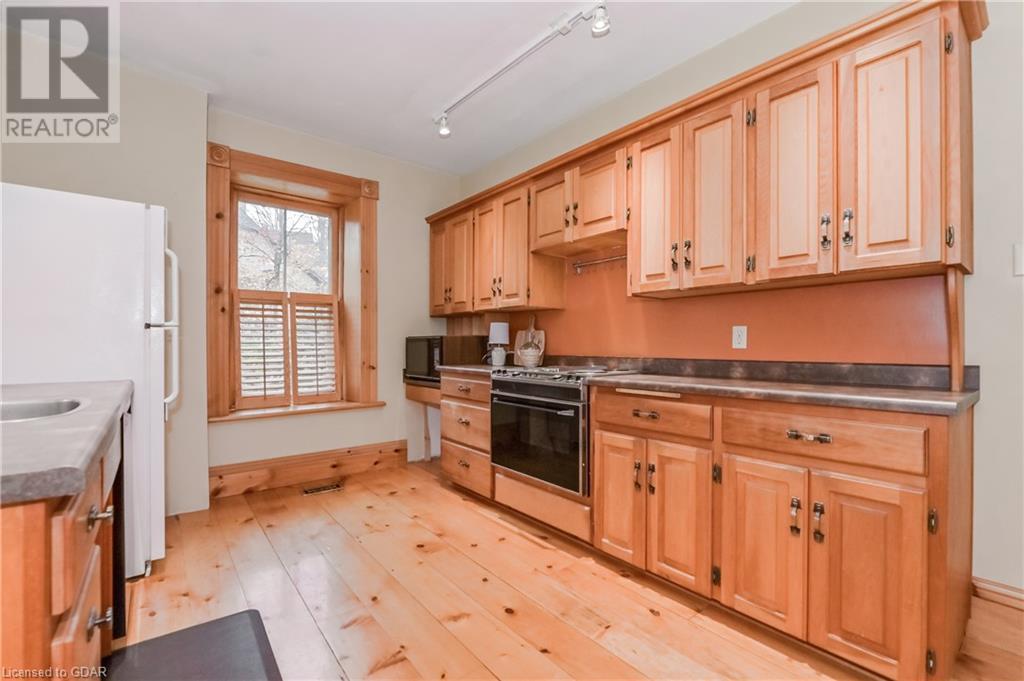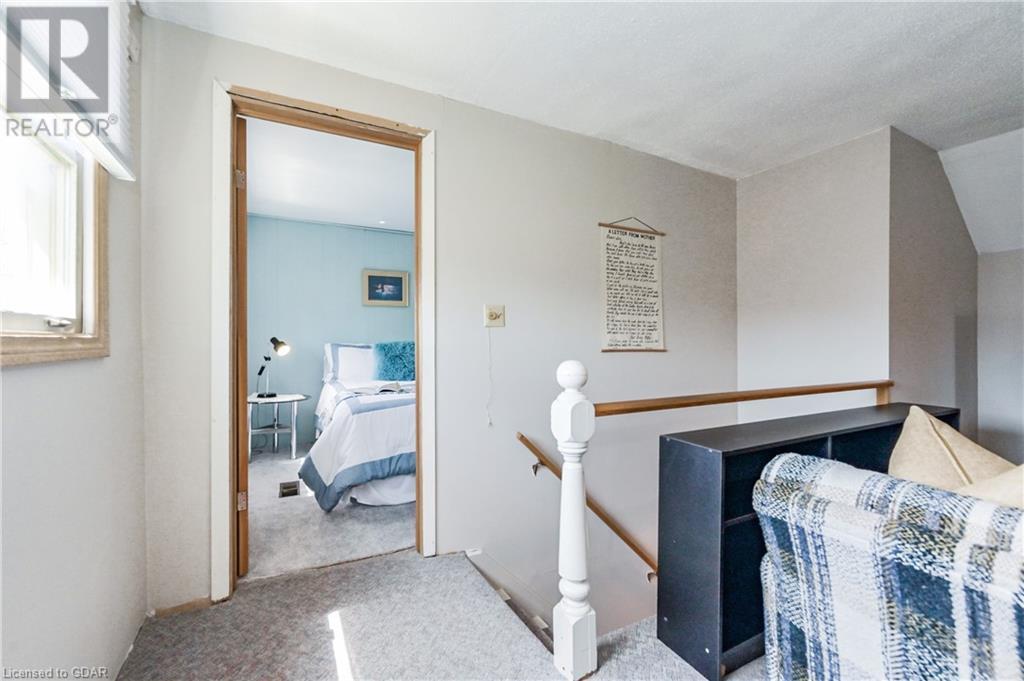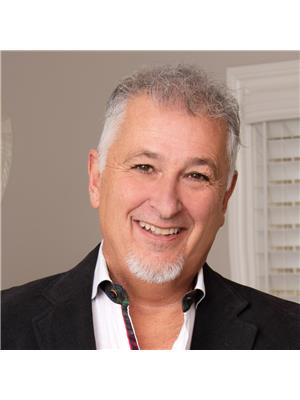3 Bedroom
2 Bathroom
2917.93 sqft
None
Forced Air
Landscaped
$896,000
This amazing STONE century home enjoys a postcard perfect setting on a mature treed lot surrounded by other heritage homes in old Fergus. As you enter the circular drive and step on the front porch - you know this one is going to be special before you even open the front door. Much of the original character of this home has been left intact - and simply awaits for the new owner to take it to the next level. Lots of opportunity to add value here. Over 2900 square feet of finished living space including that wonderful 3rd floor loft level. A rear family room addition with gas fireplace, vaulted ceiling, lots of windows and walk out to large deck is a gorgeous feature you are going to love. Spacious principal rooms. Main floor powder room. 2nd floor laundry. Special bonus is the hobby/workshop area in basement under addition with high ceiling and separate exit to outside. Make this home your own. (id:50976)
Property Details
|
MLS® Number
|
40671955 |
|
Property Type
|
Single Family |
|
Amenities Near By
|
Park, Place Of Worship, Playground, Schools, Shopping |
|
Community Features
|
Quiet Area, Community Centre |
|
Equipment Type
|
None |
|
Features
|
Sump Pump |
|
Parking Space Total
|
6 |
|
Rental Equipment Type
|
None |
Building
|
Bathroom Total
|
2 |
|
Bedrooms Above Ground
|
3 |
|
Bedrooms Total
|
3 |
|
Appliances
|
Dryer, Refrigerator, Stove, Water Softener, Washer |
|
Basement Development
|
Unfinished |
|
Basement Type
|
Full (unfinished) |
|
Constructed Date
|
1904 |
|
Construction Material
|
Wood Frame |
|
Construction Style Attachment
|
Detached |
|
Cooling Type
|
None |
|
Exterior Finish
|
Stone, Vinyl Siding, Wood |
|
Fixture
|
Ceiling Fans |
|
Foundation Type
|
Stone |
|
Half Bath Total
|
1 |
|
Heating Fuel
|
Natural Gas |
|
Heating Type
|
Forced Air |
|
Stories Total
|
3 |
|
Size Interior
|
2917.93 Sqft |
|
Type
|
House |
|
Utility Water
|
Municipal Water |
Land
|
Acreage
|
No |
|
Land Amenities
|
Park, Place Of Worship, Playground, Schools, Shopping |
|
Landscape Features
|
Landscaped |
|
Sewer
|
Municipal Sewage System |
|
Size Depth
|
168 Ft |
|
Size Frontage
|
89 Ft |
|
Size Irregular
|
0.339 |
|
Size Total
|
0.339 Ac|under 1/2 Acre |
|
Size Total Text
|
0.339 Ac|under 1/2 Acre |
|
Zoning Description
|
R1b |
Rooms
| Level |
Type |
Length |
Width |
Dimensions |
|
Second Level |
Primary Bedroom |
|
|
18'4'' x 10'1'' |
|
Second Level |
Laundry Room |
|
|
6'7'' x 5'2'' |
|
Second Level |
Bedroom |
|
|
13'11'' x 10'2'' |
|
Second Level |
4pc Bathroom |
|
|
Measurements not available |
|
Third Level |
Family Room |
|
|
15'7'' x 23'10'' |
|
Third Level |
Bedroom |
|
|
15'7'' x 8'6'' |
|
Main Level |
Living Room |
|
|
13'11'' x 11'0'' |
|
Main Level |
Kitchen |
|
|
20'10'' x 10'0'' |
|
Main Level |
Family Room |
|
|
19'1'' x 19'3'' |
|
Main Level |
Dining Room |
|
|
13'11'' x 11'6'' |
|
Main Level |
2pc Bathroom |
|
|
Measurements not available |
https://www.realtor.ca/real-estate/27605040/179-garafraxa-street-e-fergus












