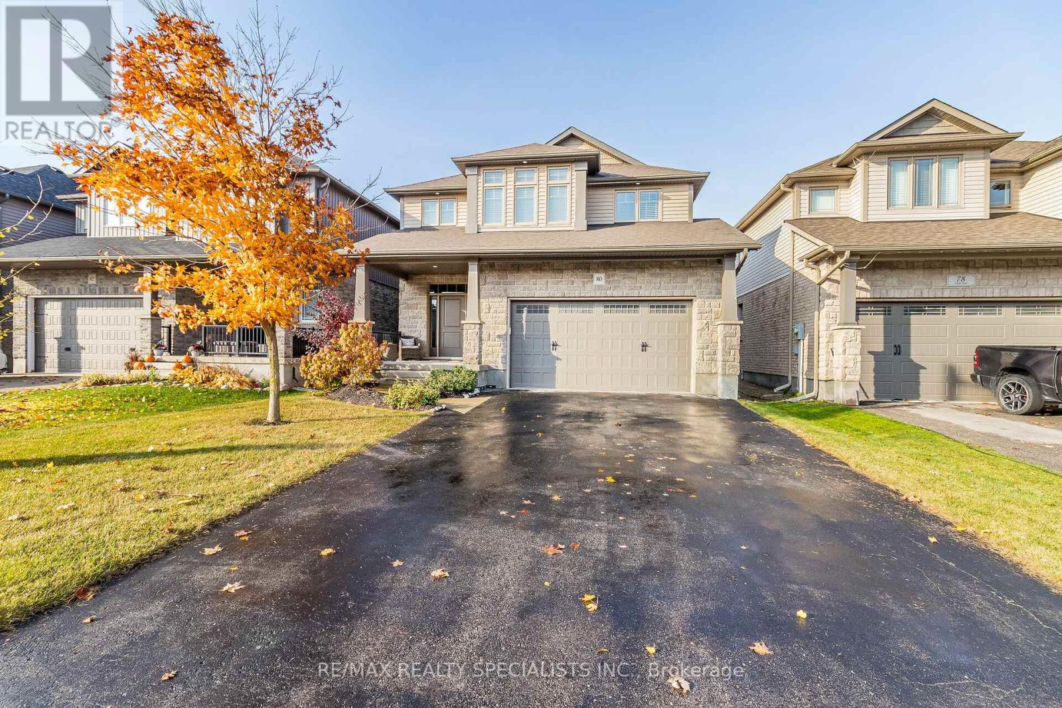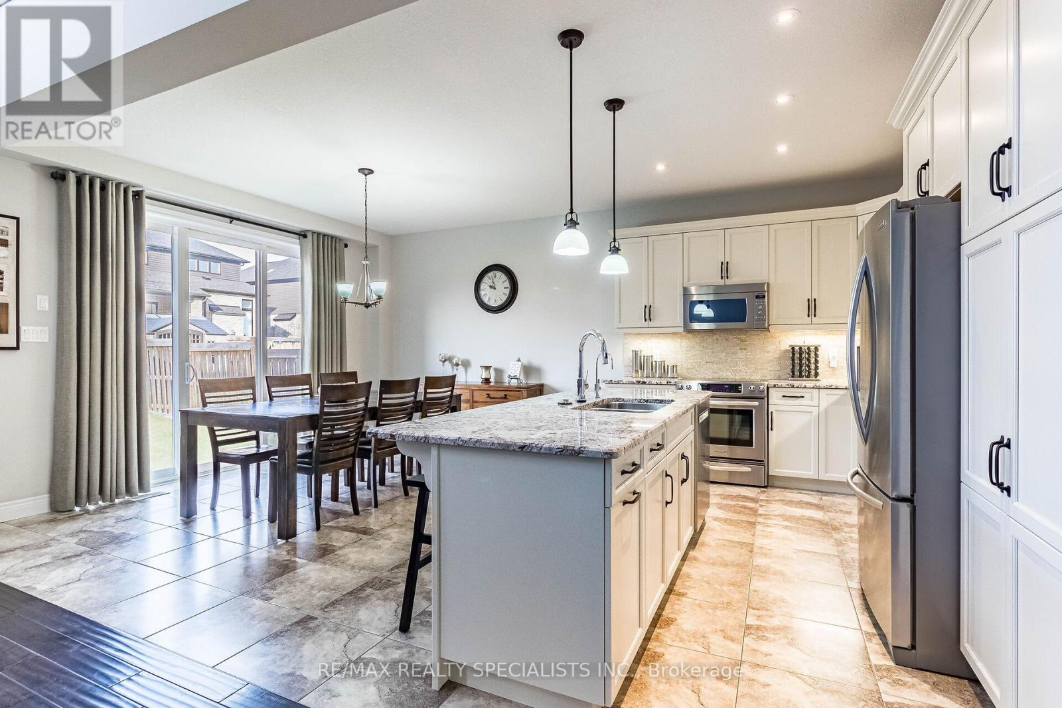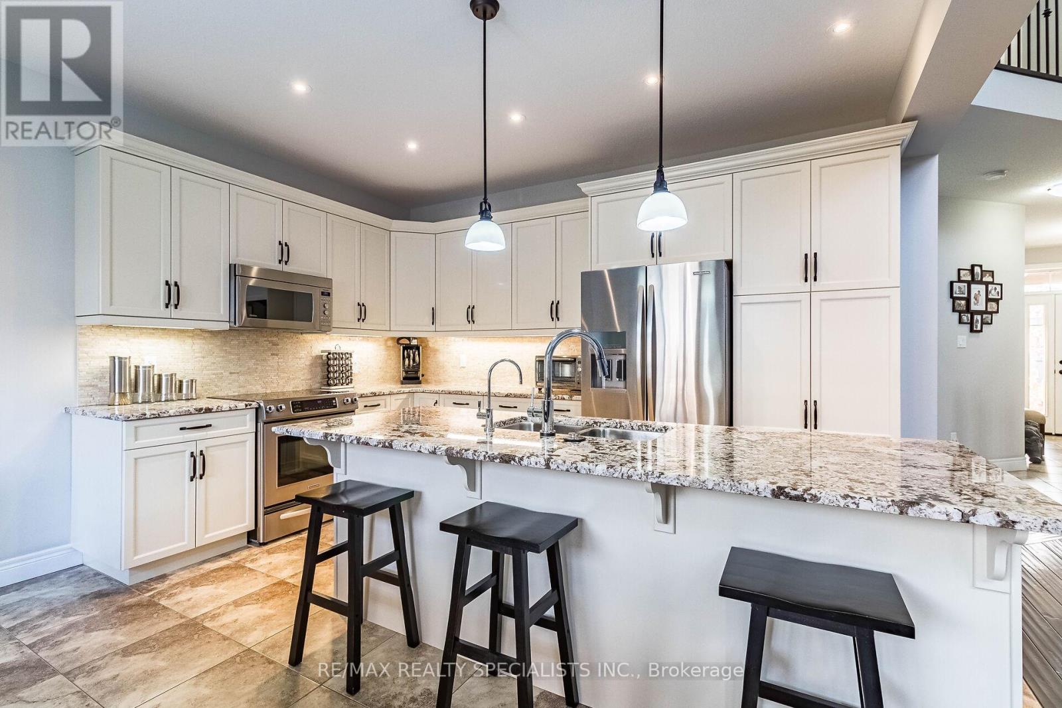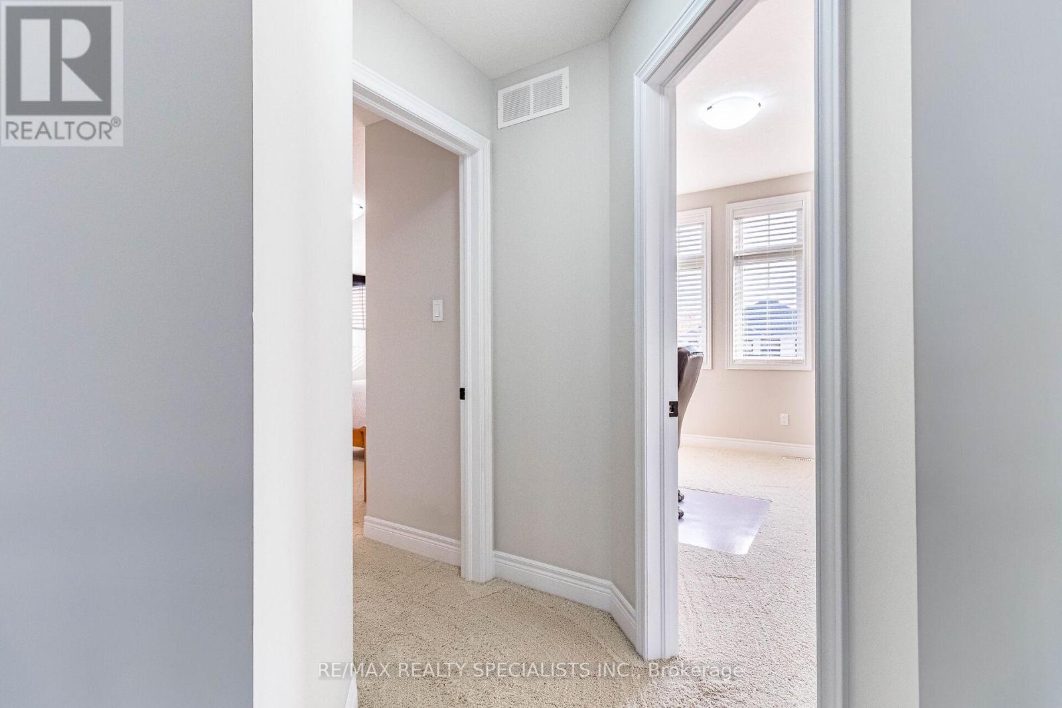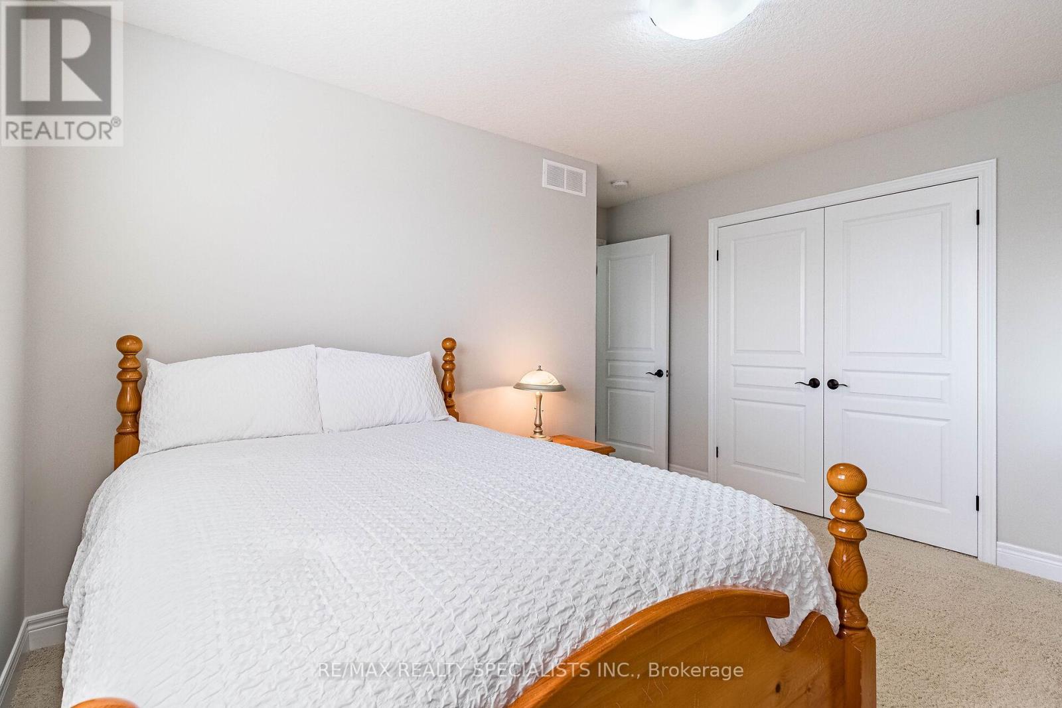3 Bedroom
3 Bathroom
Fireplace
Central Air Conditioning
Forced Air
$924,900
Welcome to this warm and inviting open-concept home. This modern single-family detached residence features 9-foot ceilings throughout and an open-to-above grand great room, filling the space with natural light and creating a sense of spaciousness and elegance. A beautiful staircase leads to three spacious upstairs bedrooms, offering comfort and privacy. The upgraded kitchen is a chefs dream, equipped with high-end cabinetry, a garburator, a deep pantry with ample storage, and a convenient lazy Susan, along with granite countertops, stainless steel appliances, and a large center island perfect for cooking and gathering. The bathrooms feature upgraded TOTO-brand toilets, adding a touch of luxury and reliability. With a cozy fireplace, ample living space, and a seamless flow from the kitchen to the living areas, entertaining is effortless. Outside, the spacious backyard is ideal for activities and relaxation. The home also includes a full basement, ready for your personal touch and creativity. Located in the friendly community of Grand Valley, residents enjoy easy access to parks, shopping, and schools, making it a perfect choice for a comfortable and vibrant lifestyle. **** EXTRAS **** Fridge, Stove, Dishwasher, Washer and Dryer, All window coverings, All electric light fixtures (id:50976)
Property Details
|
MLS® Number
|
X10250740 |
|
Property Type
|
Single Family |
|
Community Name
|
Grand Valley |
|
Amenities Near By
|
Public Transit, Schools |
|
Features
|
Sump Pump |
|
Parking Space Total
|
6 |
Building
|
Bathroom Total
|
3 |
|
Bedrooms Above Ground
|
3 |
|
Bedrooms Total
|
3 |
|
Amenities
|
Fireplace(s) |
|
Basement Development
|
Unfinished |
|
Basement Type
|
Full (unfinished) |
|
Construction Style Attachment
|
Detached |
|
Cooling Type
|
Central Air Conditioning |
|
Exterior Finish
|
Brick, Aluminum Siding |
|
Fireplace Present
|
Yes |
|
Fireplace Total
|
1 |
|
Flooring Type
|
Ceramic, Carpeted |
|
Foundation Type
|
Concrete |
|
Half Bath Total
|
1 |
|
Heating Fuel
|
Natural Gas |
|
Heating Type
|
Forced Air |
|
Stories Total
|
2 |
|
Type
|
House |
|
Utility Water
|
Municipal Water |
Parking
Land
|
Acreage
|
No |
|
Fence Type
|
Fenced Yard |
|
Land Amenities
|
Public Transit, Schools |
|
Sewer
|
Sanitary Sewer |
|
Size Depth
|
114 Ft ,9 In |
|
Size Frontage
|
40 Ft |
|
Size Irregular
|
40.03 X 114.83 Ft |
|
Size Total Text
|
40.03 X 114.83 Ft |
Rooms
| Level |
Type |
Length |
Width |
Dimensions |
|
Second Level |
Primary Bedroom |
4.11 m |
4.49 m |
4.11 m x 4.49 m |
|
Second Level |
Bedroom 2 |
3.048 m |
3.96 m |
3.048 m x 3.96 m |
|
Second Level |
Bedroom 3 |
3.12 m |
3.75 m |
3.12 m x 3.75 m |
|
Main Level |
Foyer |
1.83 m |
2.44 m |
1.83 m x 2.44 m |
|
Main Level |
Kitchen |
4.32 m |
2.84 m |
4.32 m x 2.84 m |
|
Main Level |
Great Room |
4.27 m |
6.2 m |
4.27 m x 6.2 m |
|
Main Level |
Dining Room |
4.32 m |
3.33 m |
4.32 m x 3.33 m |
|
Main Level |
Laundry Room |
2.13 m |
1 m |
2.13 m x 1 m |
Utilities
|
Cable
|
Available |
|
Sewer
|
Available |
https://www.realtor.ca/real-estate/27605448/80-taylor-drive-east-luther-grand-valley-grand-valley-grand-valley



