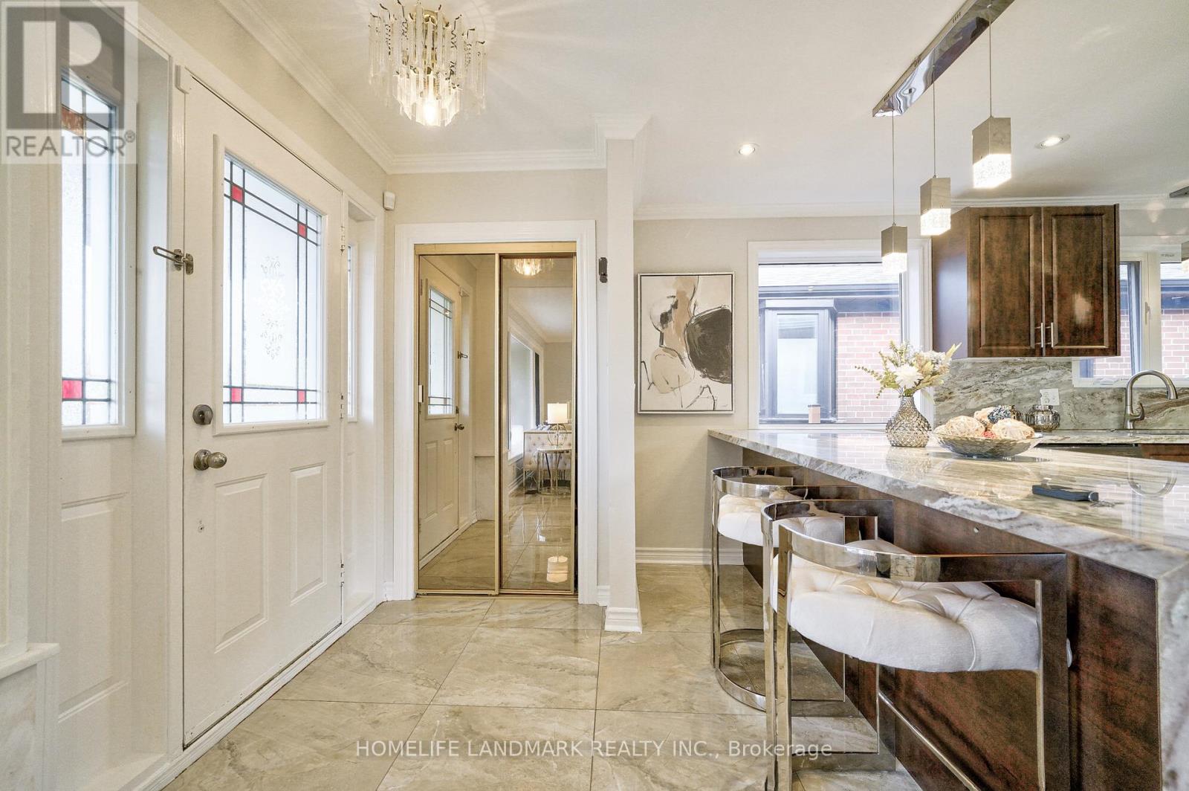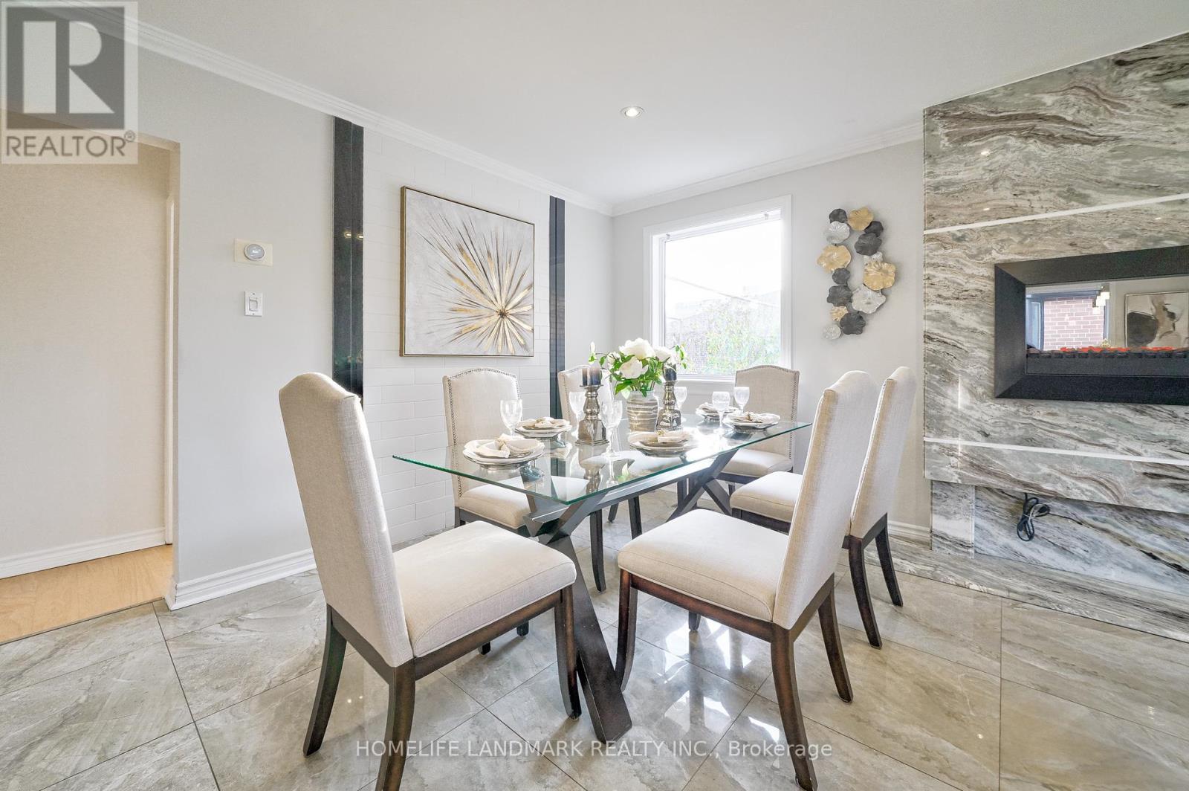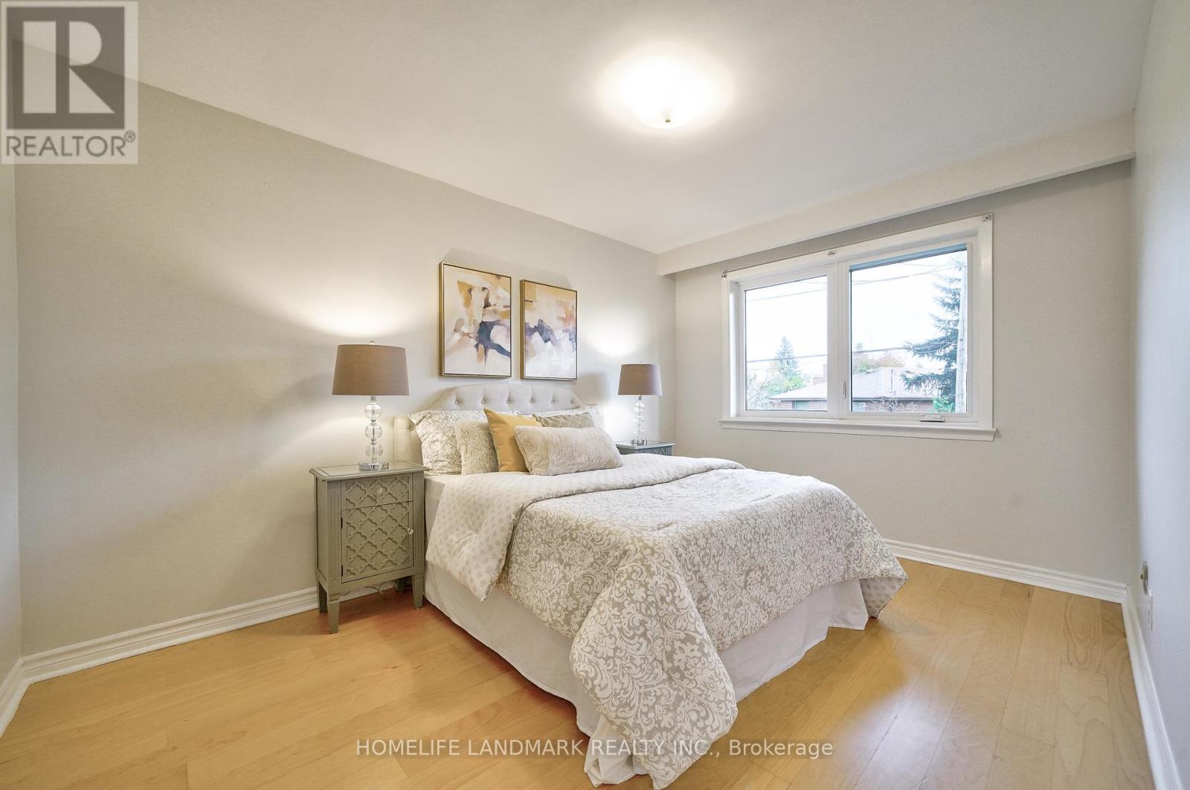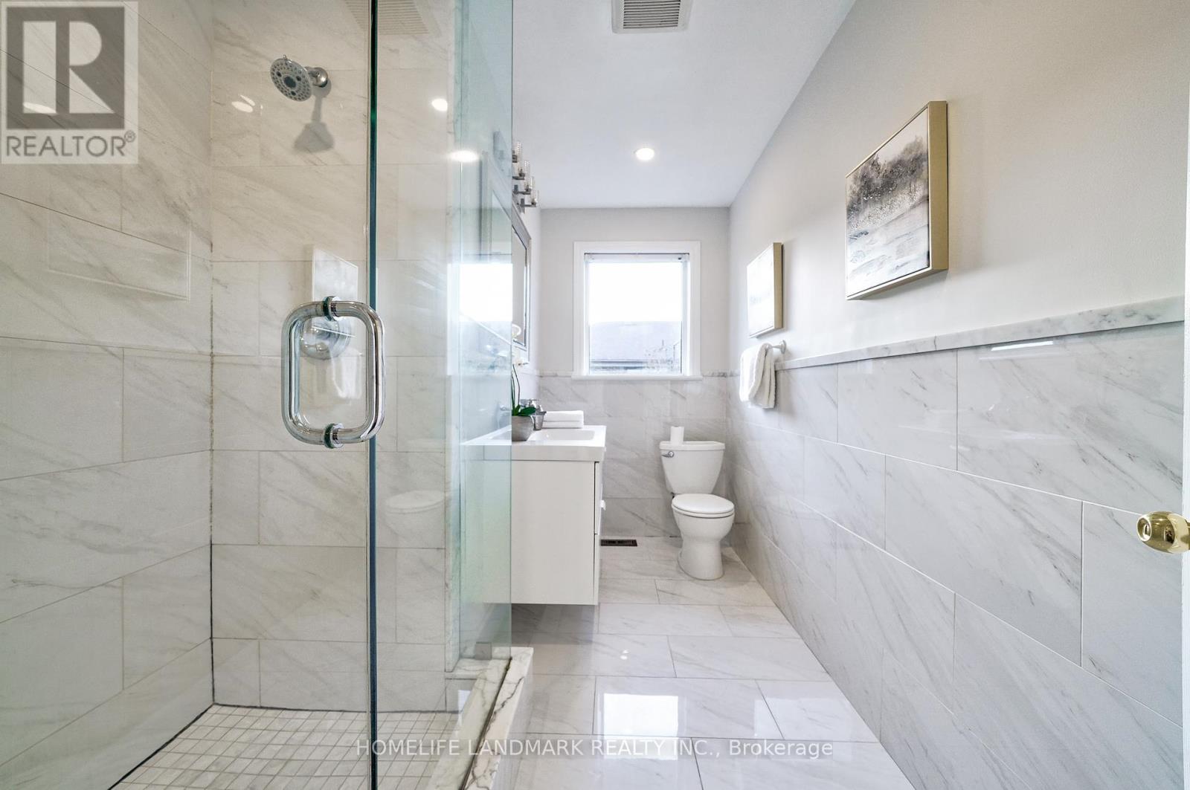6 Bedroom
4 Bathroom
Bungalow
Fireplace
Central Air Conditioning
Forced Air
$1,433,900
Stunning Detached Home in Central Etobicoke Move-In Ready! Discover this show-stopping, fully renovated home nestled in Central Etobicoke. Set on a generous 53x125 ft lot, this gorgeous detached house offers a serene setting, blending nature with a family-friendly neighborhood.Boasting meticulous maintenance and design, this home offers an open concept living and dining area adorned, Updated Kitchen: Enjoy a large quartz island with plenty of Storage inside,Featuring rarely available 4 bedrooms on the main floor and a finished basement with a separate entrance, 2nd kitchen, Two bedrooms and Two bathrooms. You'll be steps away from public parks, walking and biking trails, tennis courts, a public swimming pool, a library, schools, TTC, and shopping. Plus, you're just minutes from the airport and major highways.This home is perfectly designed for comfort and style, making it ideal for families seeking a blend of luxury and practicality. The list of upgrades is really long! Move in and enjoy all that this beautiful property and its vibrant community have to offer! **** EXTRAS **** Main floor range(2024), Gutter(2023), Air conditioner(2020), Furnance(2018) (id:50976)
Property Details
|
MLS® Number
|
W10037480 |
|
Property Type
|
Single Family |
|
Community Name
|
Willowridge-Martingrove-Richview |
|
Amenities Near By
|
Park, Place Of Worship, Public Transit, Schools |
|
Parking Space Total
|
5 |
Building
|
Bathroom Total
|
4 |
|
Bedrooms Above Ground
|
4 |
|
Bedrooms Below Ground
|
2 |
|
Bedrooms Total
|
6 |
|
Appliances
|
Dryer, Washer |
|
Architectural Style
|
Bungalow |
|
Basement Development
|
Finished |
|
Basement Features
|
Separate Entrance |
|
Basement Type
|
N/a (finished) |
|
Construction Style Attachment
|
Detached |
|
Cooling Type
|
Central Air Conditioning |
|
Exterior Finish
|
Brick |
|
Fireplace Present
|
Yes |
|
Flooring Type
|
Laminate, Tile |
|
Foundation Type
|
Unknown |
|
Half Bath Total
|
2 |
|
Heating Fuel
|
Natural Gas |
|
Heating Type
|
Forced Air |
|
Stories Total
|
1 |
|
Type
|
House |
|
Utility Water
|
Municipal Water |
Parking
Land
|
Acreage
|
No |
|
Fence Type
|
Fenced Yard |
|
Land Amenities
|
Park, Place Of Worship, Public Transit, Schools |
|
Sewer
|
Sanitary Sewer |
|
Size Depth
|
125 Ft |
|
Size Frontage
|
50 Ft |
|
Size Irregular
|
50 X 125 Ft |
|
Size Total Text
|
50 X 125 Ft |
|
Zoning Description
|
Residential |
Rooms
| Level |
Type |
Length |
Width |
Dimensions |
|
Basement |
Living Room |
4 m |
3 m |
4 m x 3 m |
|
Basement |
Bedroom |
4 m |
4 m |
4 m x 4 m |
|
Basement |
Bedroom |
2.87 m |
4.82 m |
2.87 m x 4.82 m |
|
Basement |
Kitchen |
2.87 m |
4.82 m |
2.87 m x 4.82 m |
|
Main Level |
Living Room |
2.44 m |
3.99 m |
2.44 m x 3.99 m |
|
Main Level |
Dining Room |
3.66 m |
2.14 m |
3.66 m x 2.14 m |
|
Main Level |
Kitchen |
3.83 m |
2.5 m |
3.83 m x 2.5 m |
|
Main Level |
Primary Bedroom |
3 m |
4.6 m |
3 m x 4.6 m |
|
Main Level |
Bedroom 2 |
2.9 m |
4.07 m |
2.9 m x 4.07 m |
|
Main Level |
Bedroom 3 |
2.9 m |
3.04 m |
2.9 m x 3.04 m |
|
Main Level |
Bedroom 4 |
2.73 m |
2.8 m |
2.73 m x 2.8 m |
https://www.realtor.ca/real-estate/27604143/373-the-westway-toronto-willowridge-martingrove-richview-willowridge-martingrove-richview













































