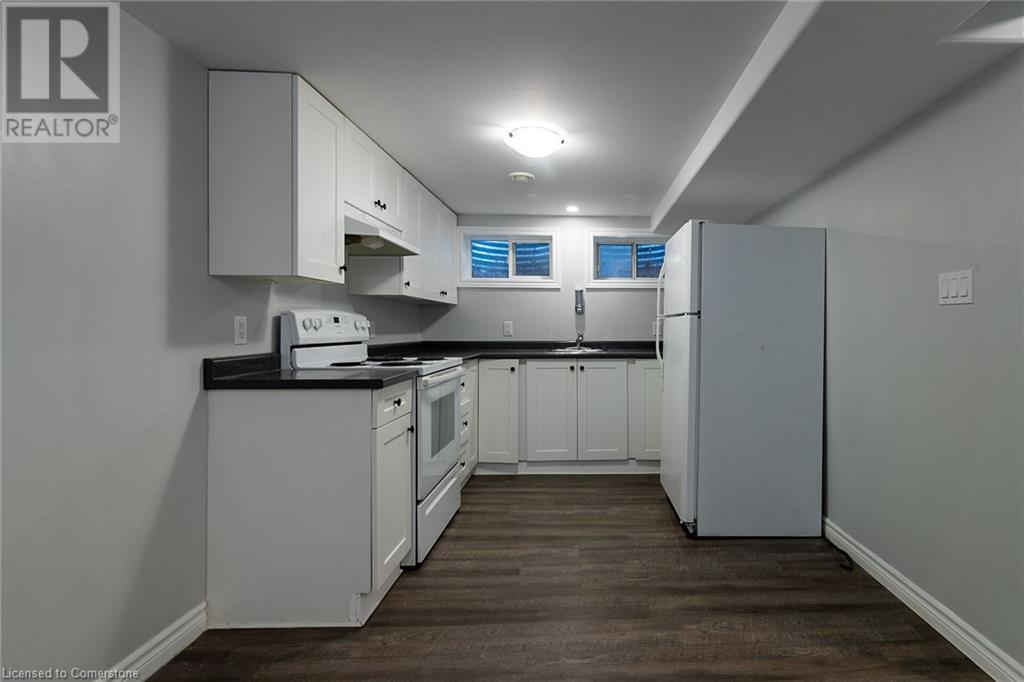4 Bedroom
2 Bathroom
884 sqft
Bungalow
Central Air Conditioning
Forced Air
$814,900
TERRIFIC BRICK BUNGALOW in ST. GEORGE'S PARK - with a LEGAL 2 BEDROOM ACCESSORY APARTMENT! Homes are sought after in this neighbourhood for good reason. With walking proximity to excellent schools, parks, shopping & the recreation centre it's the perfect setting to LIVE OR INVEST! In fact, this home boasts self contained living areas on both levels! So, there are options to LIVE IN ONE & HAVE OTHER AS MORTGAGE HELPER...OR perhaps you have EXTENDED FAMILY...OR maybe you want to RENT BOTH & WATCH THE MONEY ROLL IN! With 2 bedrooms, a full bathroom, and IN SUITE LAUNDRY ON BOTH LEVELS, the choice is yours! Not only that, there is a GENEROUS DETACHED GARAGE with a single door but width of a 1.5 GARAGE (currently demarcated into 2 storage spaces!) But wait, there's more! THE POTENTIAL AFFORDED BY THIS LOT IS TREMENDOUS...IT'S MASSIVE...going back over 200FEET!! All this can be yours, so don't delay - make it yours today!! (id:50976)
Property Details
|
MLS® Number
|
40671627 |
|
Property Type
|
Single Family |
|
Amenities Near By
|
Public Transit, Schools, Shopping |
|
Community Features
|
Quiet Area, Community Centre |
|
Equipment Type
|
Water Heater |
|
Features
|
Paved Driveway, Sump Pump |
|
Parking Space Total
|
4 |
|
Rental Equipment Type
|
Water Heater |
Building
|
Bathroom Total
|
2 |
|
Bedrooms Above Ground
|
2 |
|
Bedrooms Below Ground
|
2 |
|
Bedrooms Total
|
4 |
|
Architectural Style
|
Bungalow |
|
Basement Development
|
Finished |
|
Basement Type
|
Full (finished) |
|
Construction Style Attachment
|
Detached |
|
Cooling Type
|
Central Air Conditioning |
|
Exterior Finish
|
Brick |
|
Foundation Type
|
Poured Concrete |
|
Heating Fuel
|
Natural Gas |
|
Heating Type
|
Forced Air |
|
Stories Total
|
1 |
|
Size Interior
|
884 Sqft |
|
Type
|
House |
|
Utility Water
|
Municipal Water |
Parking
Land
|
Acreage
|
No |
|
Land Amenities
|
Public Transit, Schools, Shopping |
|
Sewer
|
Municipal Sewage System |
|
Size Depth
|
206 Ft |
|
Size Frontage
|
46 Ft |
|
Size Total Text
|
Under 1/2 Acre |
|
Zoning Description
|
Residential |
Rooms
| Level |
Type |
Length |
Width |
Dimensions |
|
Basement |
4pc Bathroom |
|
|
Measurements not available |
|
Basement |
Bedroom |
|
|
10'7'' x 10'2'' |
|
Basement |
Bedroom |
|
|
10'1'' x 10'2'' |
|
Basement |
Living Room |
|
|
19'8'' x 9'4'' |
|
Basement |
Kitchen |
|
|
9'1'' x 7'8'' |
|
Main Level |
4pc Bathroom |
|
|
Measurements not available |
|
Main Level |
Bedroom |
|
|
7'10'' x 10'3'' |
|
Main Level |
Primary Bedroom |
|
|
11'0'' x 11'3'' |
|
Main Level |
Kitchen |
|
|
12'5'' x 9'2'' |
|
Main Level |
Dining Room |
|
|
5'0'' x 9'2'' |
|
Main Level |
Living Room |
|
|
14'0'' x 10'8'' |
https://www.realtor.ca/real-estate/27604538/112-vancouver-drive-guelph


































