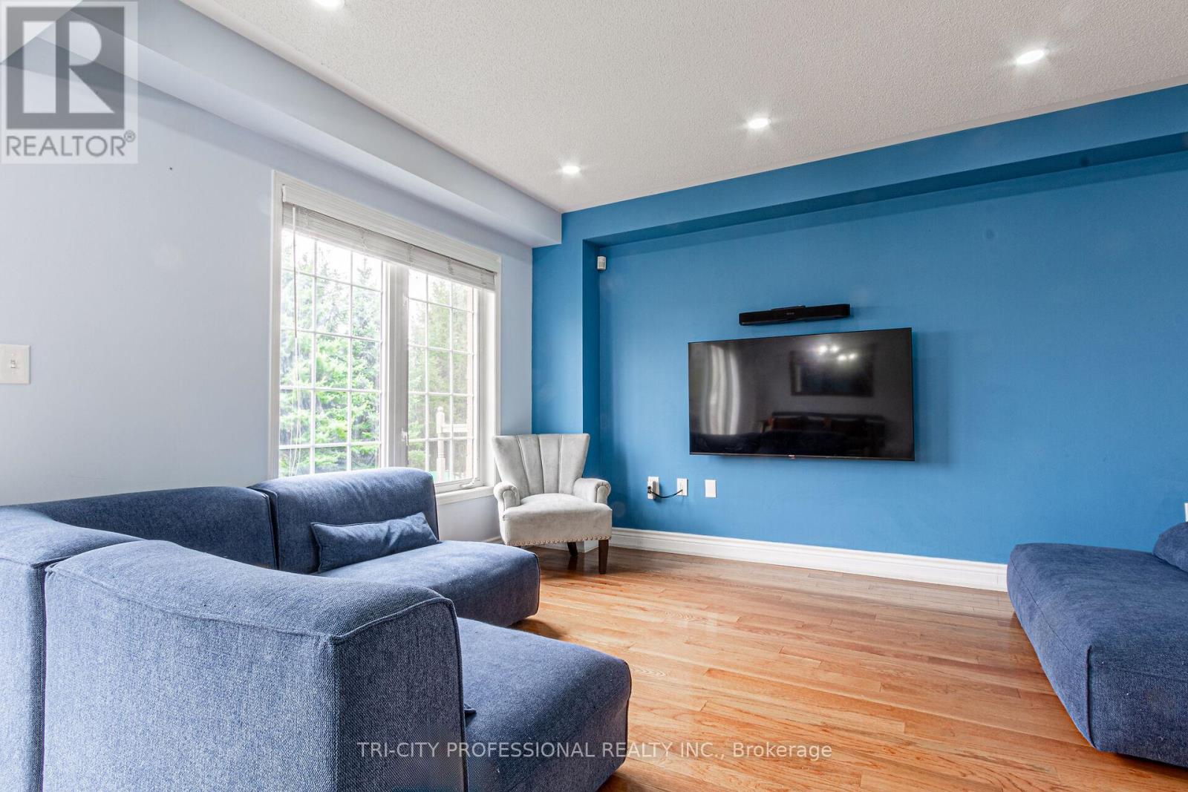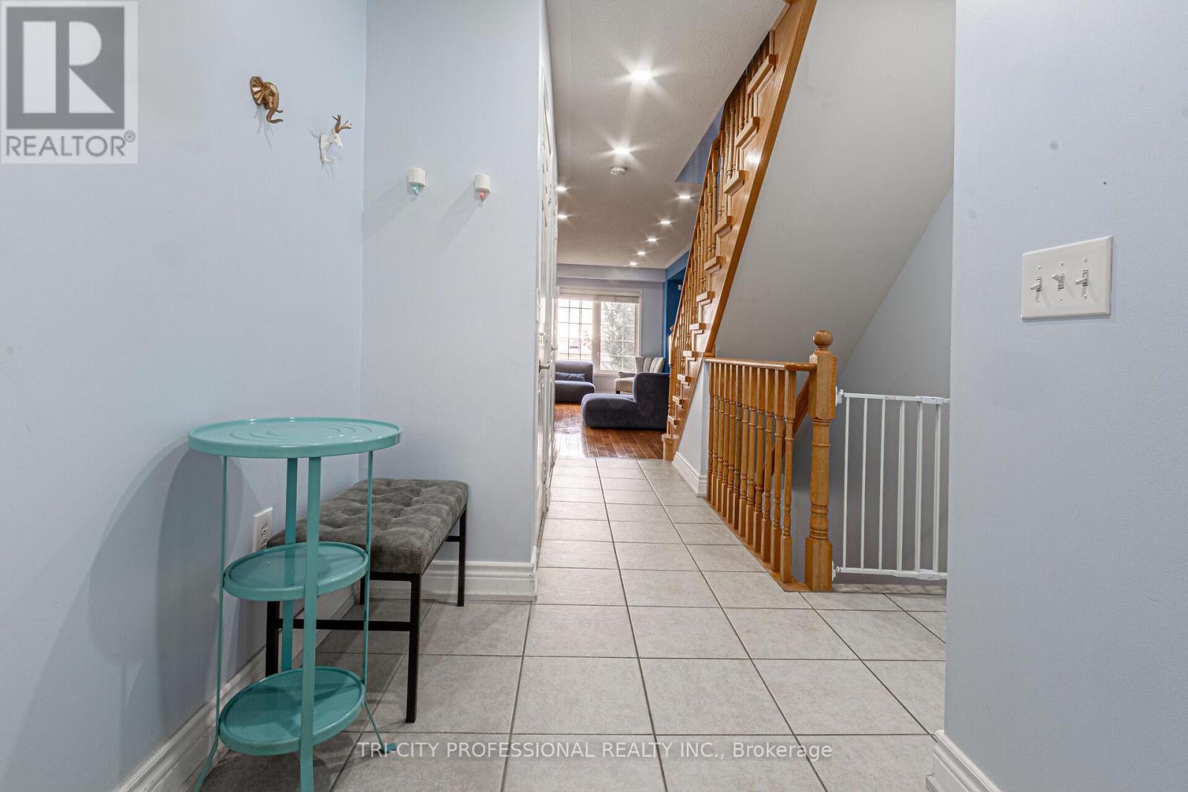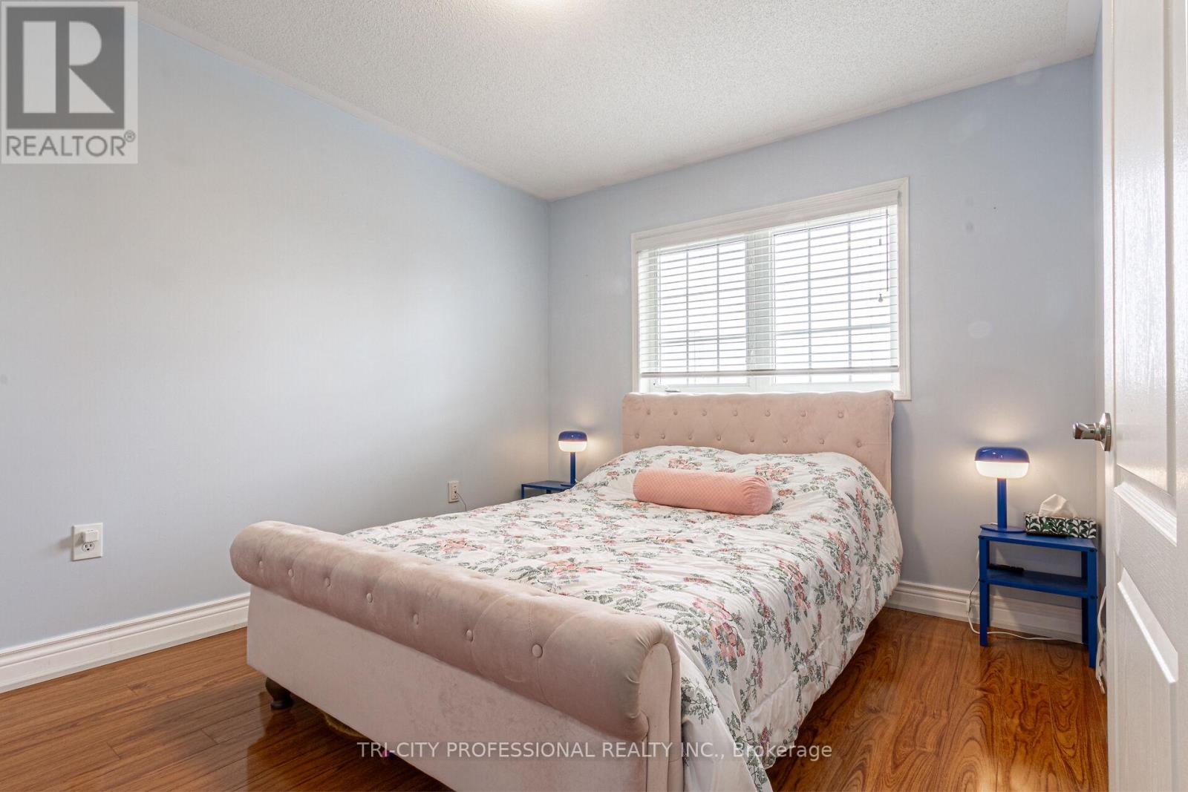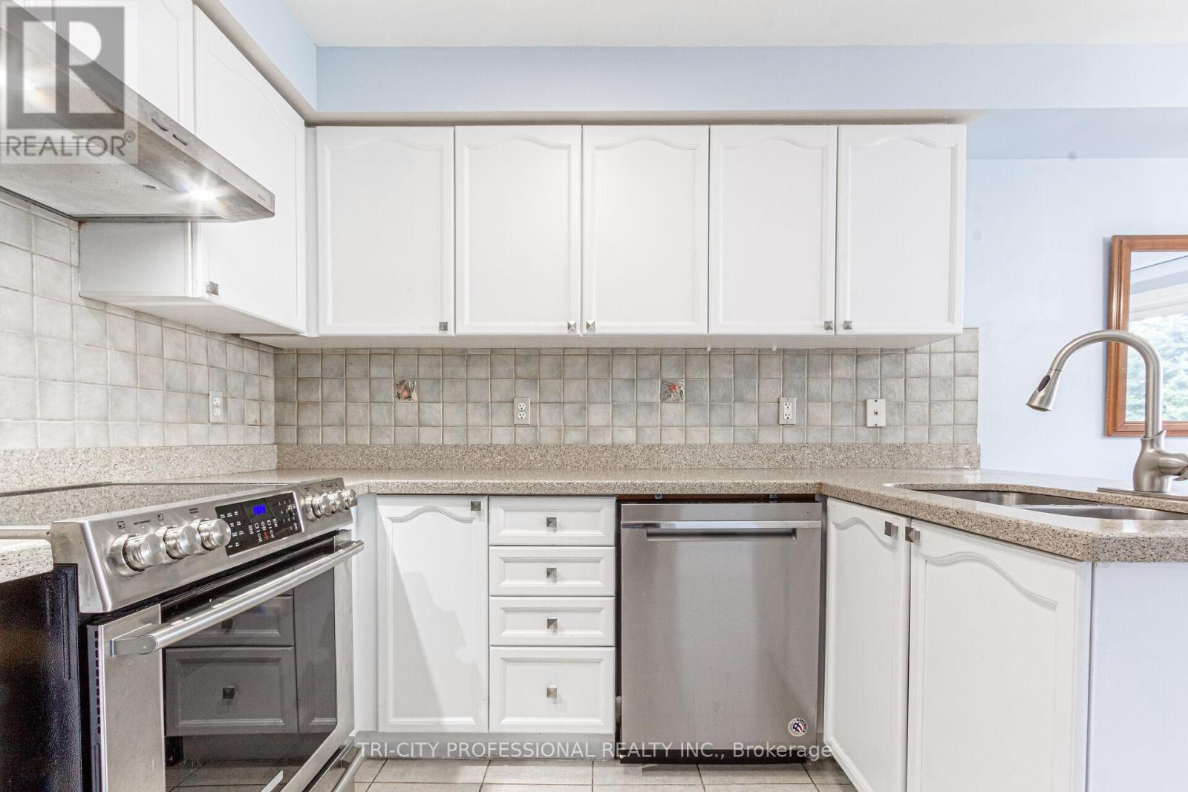3 Bedroom
3 Bathroom
Central Air Conditioning
Forced Air
$999,900
Discover Your dream Home in Churchill Meadows! This Stunning Freehold Townhome is Ideally Located in a Highly Sought-After Neighbouhood, Just a Short Walk From Schools Perfect for First-Time Buyers, Investors, and Growing Families. The Second Floor Boasts Three Spacious Bedrooms, Including a Main Bedrooms with Large Windows That Flood the Room with Natural Light and Offer a Lovely View of the Backyard. The Main Floor Features Convenient Garage Access from the Foyer, While the Fully Finished Walk-Out Basement Provides Direct Access to a Huge, Fully Fenced Backyard, Perfect for Outdoor Gatherings. With a Driveway that Accommodates up to Three Cars, Parking is Never an Issue. Plus Enjoy the Convenience of the New Eglington Rd Food District and Nearby Medical Centre, with Easy Access to Highways 403 and 407, Don't Miss Your Chance to Own this Fantastic Freehold Townhouse. **** EXTRAS **** All Existing Light Fixtures, All Existing Blinds & Window Treatment in L/R, Fridge, Stove, Built in Dishwasher, Washer, Dryer (id:50976)
Property Details
|
MLS® Number
|
W9882132 |
|
Property Type
|
Single Family |
|
Community Name
|
Churchill Meadows |
|
Parking Space Total
|
4 |
Building
|
Bathroom Total
|
3 |
|
Bedrooms Above Ground
|
3 |
|
Bedrooms Total
|
3 |
|
Basement Development
|
Finished |
|
Basement Features
|
Walk Out |
|
Basement Type
|
N/a (finished) |
|
Construction Style Attachment
|
Attached |
|
Cooling Type
|
Central Air Conditioning |
|
Exterior Finish
|
Brick |
|
Flooring Type
|
Hardwood, Tile, Laminate |
|
Foundation Type
|
Concrete |
|
Half Bath Total
|
1 |
|
Heating Fuel
|
Natural Gas |
|
Heating Type
|
Forced Air |
|
Stories Total
|
2 |
|
Type
|
Row / Townhouse |
|
Utility Water
|
Municipal Water |
Parking
Land
|
Acreage
|
No |
|
Sewer
|
Sanitary Sewer |
|
Size Depth
|
131 Ft ,2 In |
|
Size Frontage
|
20 Ft |
|
Size Irregular
|
20.01 X 131.23 Ft |
|
Size Total Text
|
20.01 X 131.23 Ft |
Rooms
| Level |
Type |
Length |
Width |
Dimensions |
|
Second Level |
Primary Bedroom |
3.13 m |
4.51 m |
3.13 m x 4.51 m |
|
Second Level |
Bedroom 2 |
2.96 m |
3.33 m |
2.96 m x 3.33 m |
|
Second Level |
Bedroom 3 |
2.63 m |
3.02 m |
2.63 m x 3.02 m |
|
Lower Level |
Family Room |
5.64 m |
5.54 m |
5.64 m x 5.54 m |
|
Lower Level |
Utility Room |
3.39 m |
2.16 m |
3.39 m x 2.16 m |
|
Main Level |
Living Room |
2.95 m |
5.25 m |
2.95 m x 5.25 m |
|
Main Level |
Dining Room |
2.64 m |
2.66 m |
2.64 m x 2.66 m |
|
Main Level |
Kitchen |
2.88 m |
2.64 m |
2.88 m x 2.64 m |
|
Main Level |
Foyer |
|
|
Measurements not available |
https://www.realtor.ca/real-estate/27602965/3404-angel-pass-drive-mississauga-churchill-meadows-churchill-meadows













































