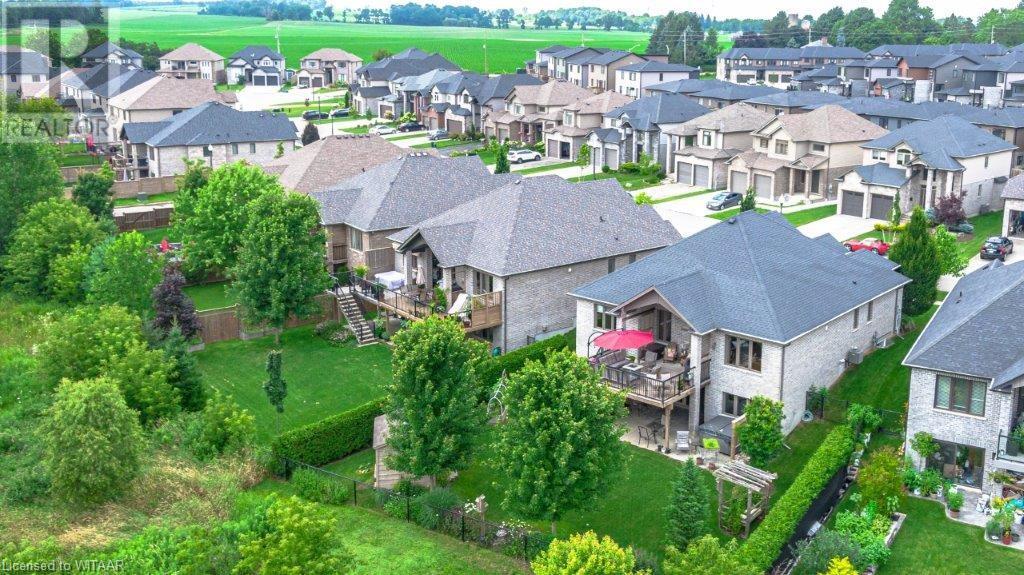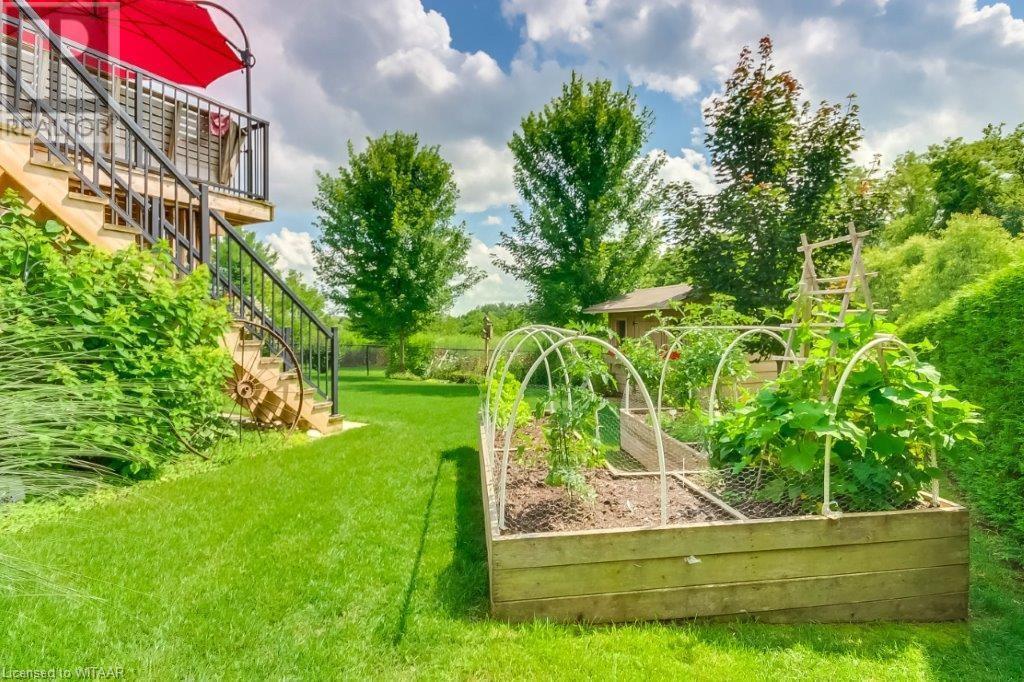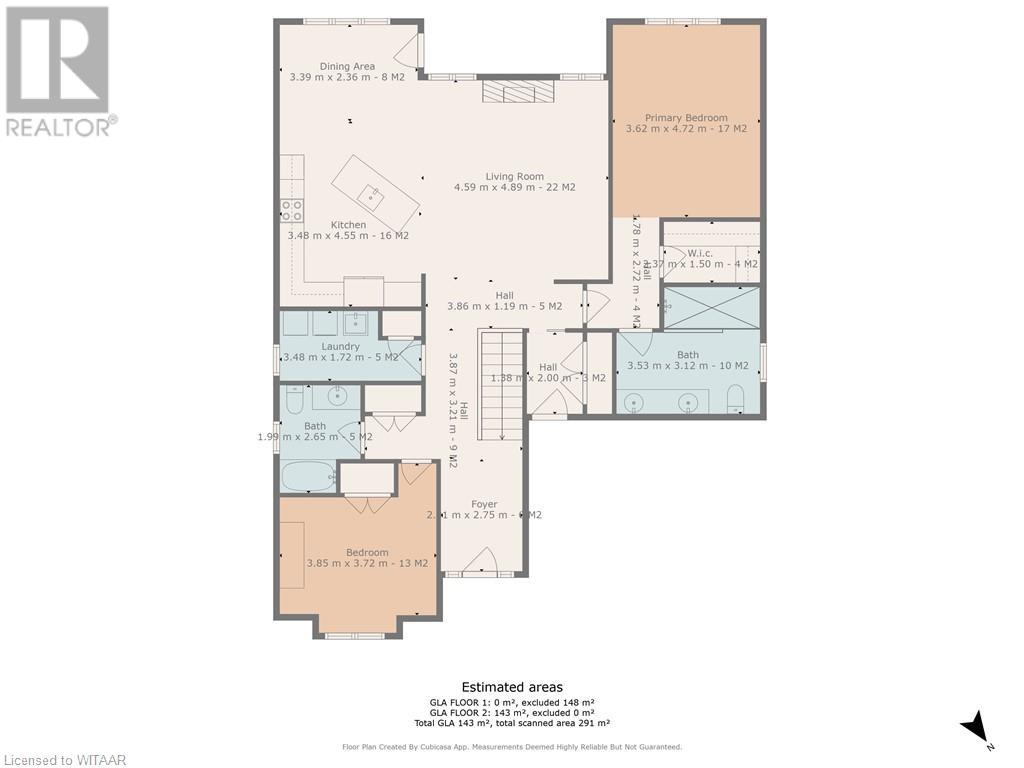5 Bedroom
2 Bathroom
2970 sqft
Bungalow
Fireplace
Central Air Conditioning
Forced Air
Landscaped
$975,000
Welcome to 233 Wedgewood, this stunning walkout Bungalow is located in a sought-after neighborhood. Backing onto green space and the Sally creek Golf course. Enter into your beautiful spacious open concept living room with a vaulted ceiling including a cozy gas fireplace. On your left is your upgraded kitchen with an island and dining room. Conveniently located on the main floor is your master bedroom with full 4 pc ensuite. On the main floor you will find your second bedroom including a Murphy bed, Laundry and another 4 pc bath. The lower level is sure to impress with its walkout including an eight-foot patio door and large windows to enjoy the backyard. The recreation room includes a wet bar perfect for entertaining. The lower level also includes 3 bedrooms perfect for all your guests. In your private back yard, you will find a covered upper and lower deck. This fully landscaped property is a must see. Privacy in the city is just what you are looking for. (id:50976)
Property Details
|
MLS® Number
|
40672425 |
|
Property Type
|
Single Family |
|
Amenities Near By
|
Hospital, Place Of Worship, Playground, Schools |
|
Community Features
|
Quiet Area |
|
Equipment Type
|
None |
|
Parking Space Total
|
4 |
|
Rental Equipment Type
|
None |
|
Structure
|
Shed |
Building
|
Bathroom Total
|
2 |
|
Bedrooms Above Ground
|
2 |
|
Bedrooms Below Ground
|
3 |
|
Bedrooms Total
|
5 |
|
Appliances
|
Dishwasher, Dryer, Microwave, Refrigerator, Stove, Washer, Range - Gas, Microwave Built-in, Hood Fan, Window Coverings, Garage Door Opener |
|
Architectural Style
|
Bungalow |
|
Basement Development
|
Finished |
|
Basement Type
|
Full (finished) |
|
Constructed Date
|
2013 |
|
Construction Style Attachment
|
Detached |
|
Cooling Type
|
Central Air Conditioning |
|
Exterior Finish
|
Stone, Stucco |
|
Fire Protection
|
Smoke Detectors |
|
Fireplace Fuel
|
Electric |
|
Fireplace Present
|
Yes |
|
Fireplace Total
|
2 |
|
Fireplace Type
|
Other - See Remarks |
|
Foundation Type
|
Poured Concrete |
|
Heating Fuel
|
Natural Gas |
|
Heating Type
|
Forced Air |
|
Stories Total
|
1 |
|
Size Interior
|
2970 Sqft |
|
Type
|
House |
|
Utility Water
|
Municipal Water |
Parking
Land
|
Access Type
|
Road Access, Highway Access, Highway Nearby |
|
Acreage
|
No |
|
Land Amenities
|
Hospital, Place Of Worship, Playground, Schools |
|
Landscape Features
|
Landscaped |
|
Sewer
|
Municipal Sewage System |
|
Size Depth
|
129 Ft |
|
Size Frontage
|
46 Ft |
|
Size Total Text
|
Under 1/2 Acre |
|
Zoning Description
|
Pud-1 |
Rooms
| Level |
Type |
Length |
Width |
Dimensions |
|
Basement |
Bedroom |
|
|
11'4'' x 11'7'' |
|
Basement |
Bedroom |
|
|
11'1'' x 7'10'' |
|
Basement |
Bedroom |
|
|
13'5'' x 10'11'' |
|
Basement |
Recreation Room |
|
|
38'8'' x 20'1'' |
|
Main Level |
Laundry Room |
|
|
11'5'' x 5'8'' |
|
Main Level |
4pc Bathroom |
|
|
6'6'' x 8'8'' |
|
Main Level |
Bedroom |
|
|
12'8'' x 12'3'' |
|
Main Level |
Full Bathroom |
|
|
11'7'' x 10'3'' |
|
Main Level |
Primary Bedroom |
|
|
11'11'' x 15'6'' |
|
Main Level |
Living Room |
|
|
15'1'' x 16'1'' |
|
Main Level |
Dining Room |
|
|
11'1'' x 7'9'' |
|
Main Level |
Kitchen |
|
|
11'5'' x 14'11'' |
Utilities
|
Cable
|
Available |
|
Electricity
|
Available |
|
Natural Gas
|
Available |
|
Telephone
|
Available |
https://www.realtor.ca/real-estate/27607178/233-wedgewood-drive-woodstock
























































