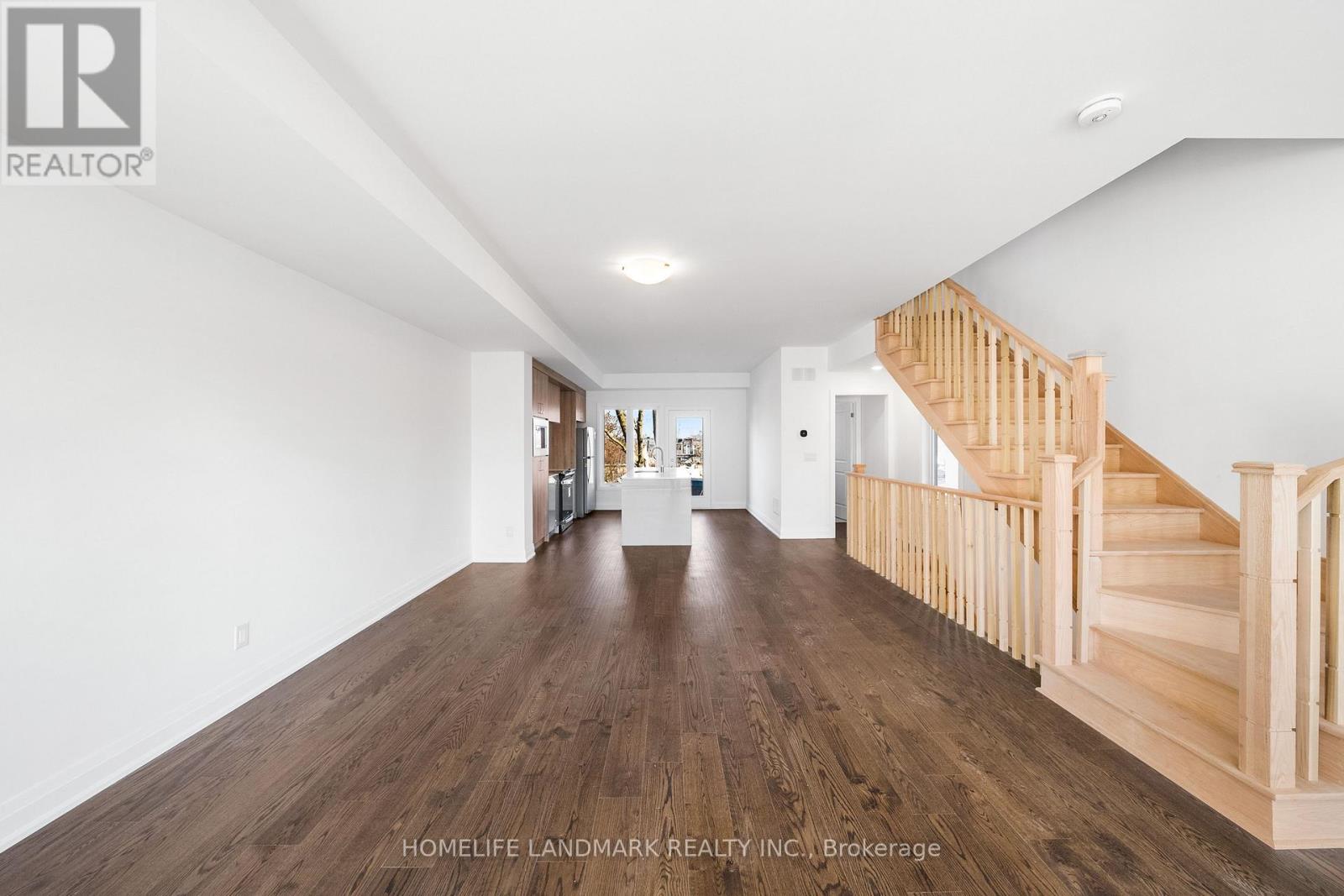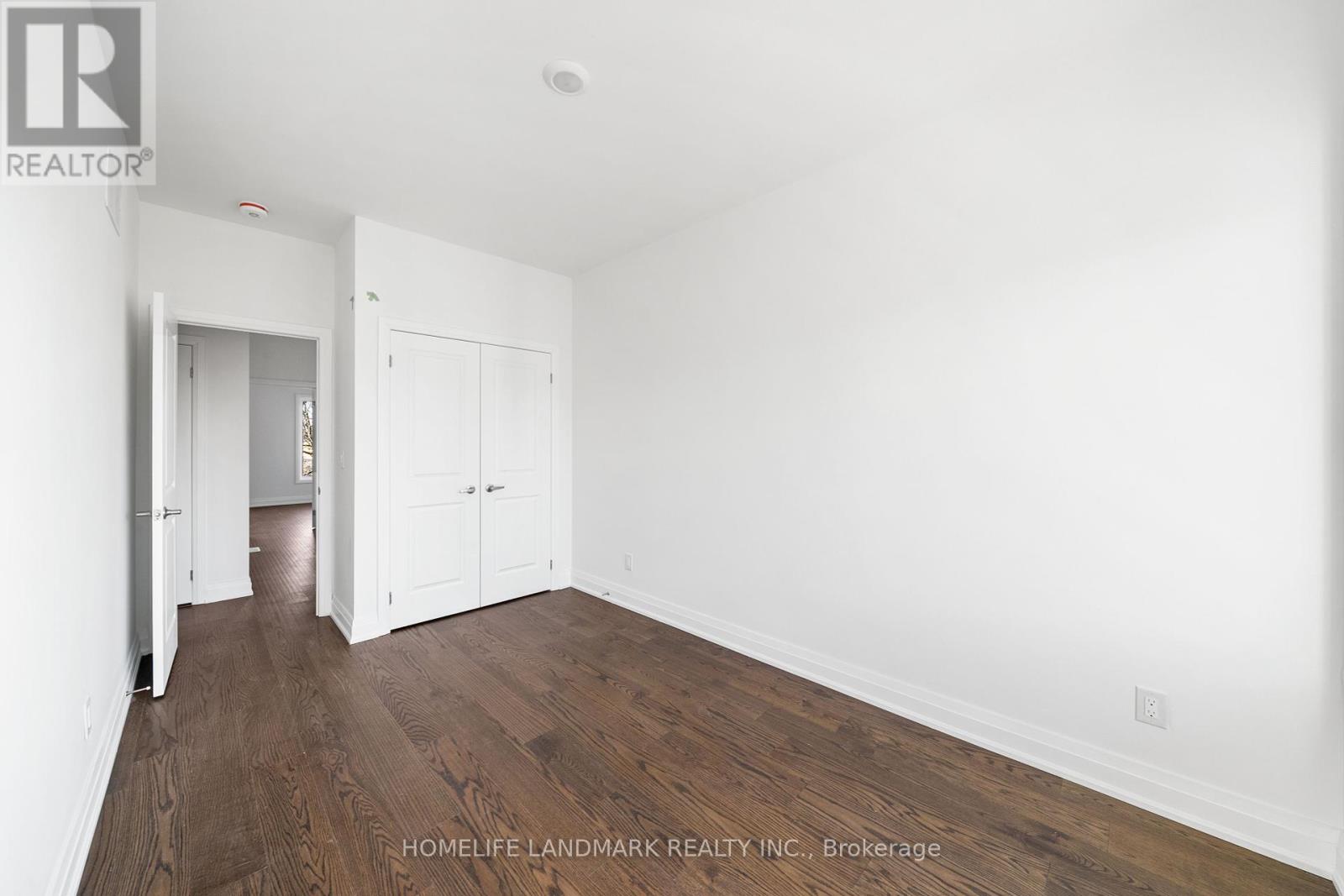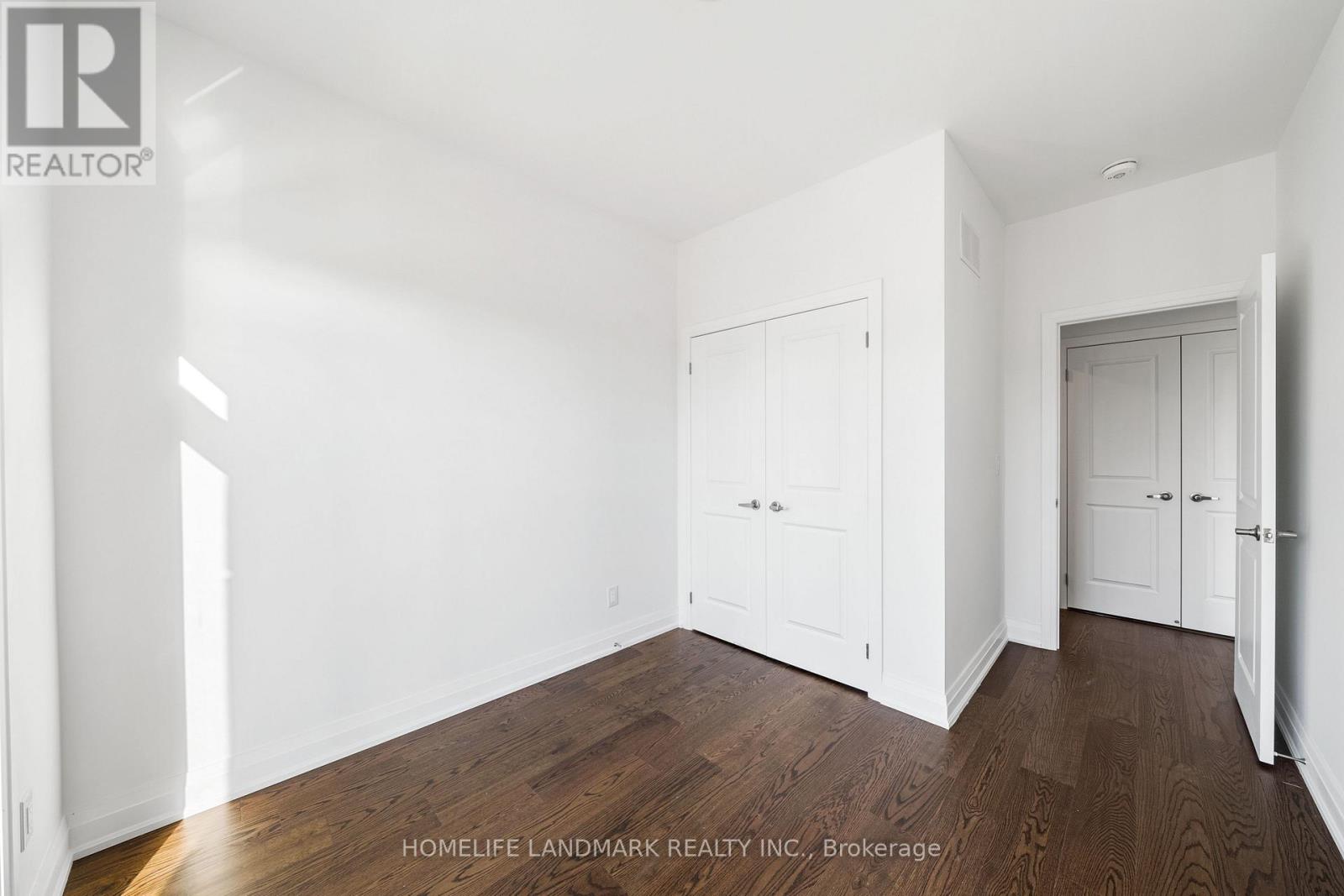3 Bedroom
5 Bathroom
Central Air Conditioning, Air Exchanger, Ventilation System
Forced Air
$1,088,000
Stunning BRAND NEW FREEHOLD END UNIT TOWNHOUSE in the Fastest Growing Community In RichmondHill Surrounded by Multi Million Dollar Homes Close to All Amenities, Community Centre, Shops and All Life Necessities. Directly From the Builder; Enjoy Living in a Modern Home Built By Renowned Arkfield Development which has Never Lived In Before. Over 2000 Sqft of Luxury Plus a Finished Basement with a Walk Up, Basement perfect for In-Law Suit. Bright and Spacious Family Room on Main Floor. (id:50976)
Property Details
|
MLS® Number
|
N10362474 |
|
Property Type
|
Single Family |
|
Community Name
|
Oak Ridges |
|
Features
|
Sump Pump |
|
Parking Space Total
|
2 |
Building
|
Bathroom Total
|
5 |
|
Bedrooms Above Ground
|
3 |
|
Bedrooms Total
|
3 |
|
Appliances
|
Dishwasher, Dryer, Microwave, Range, Refrigerator, Stove, Washer |
|
Basement Development
|
Finished |
|
Basement Features
|
Separate Entrance |
|
Basement Type
|
N/a (finished) |
|
Construction Style Attachment
|
Attached |
|
Cooling Type
|
Central Air Conditioning, Air Exchanger, Ventilation System |
|
Exterior Finish
|
Brick |
|
Flooring Type
|
Hardwood, Laminate |
|
Foundation Type
|
Insulated Concrete Forms |
|
Half Bath Total
|
2 |
|
Heating Fuel
|
Natural Gas |
|
Heating Type
|
Forced Air |
|
Stories Total
|
3 |
|
Type
|
Row / Townhouse |
|
Utility Water
|
Municipal Water |
Parking
Land
|
Acreage
|
No |
|
Sewer
|
Sanitary Sewer |
|
Size Depth
|
81 Ft ,10 In |
|
Size Frontage
|
23 Ft ,5 In |
|
Size Irregular
|
23.49 X 81.86 Ft |
|
Size Total Text
|
23.49 X 81.86 Ft |
Rooms
| Level |
Type |
Length |
Width |
Dimensions |
|
Second Level |
Living Room |
5.54 m |
4.72 m |
5.54 m x 4.72 m |
|
Second Level |
Kitchen |
4.5 m |
4.35 m |
4.5 m x 4.35 m |
|
Second Level |
Dining Room |
4.46 m |
3.02 m |
4.46 m x 3.02 m |
|
Third Level |
Primary Bedroom |
5.54 m |
3.41 m |
5.54 m x 3.41 m |
|
Third Level |
Bedroom 2 |
4.04 m |
2.62 m |
4.04 m x 2.62 m |
|
Third Level |
Bedroom 3 |
2.83 m |
2.74 m |
2.83 m x 2.74 m |
|
Basement |
Recreational, Games Room |
5.3 m |
4.9 m |
5.3 m x 4.9 m |
|
Ground Level |
Family Room |
5.54 m |
4.37 m |
5.54 m x 4.37 m |
https://www.realtor.ca/real-estate/27607890/33-persica-street-richmond-hill-oak-ridges-oak-ridges


































