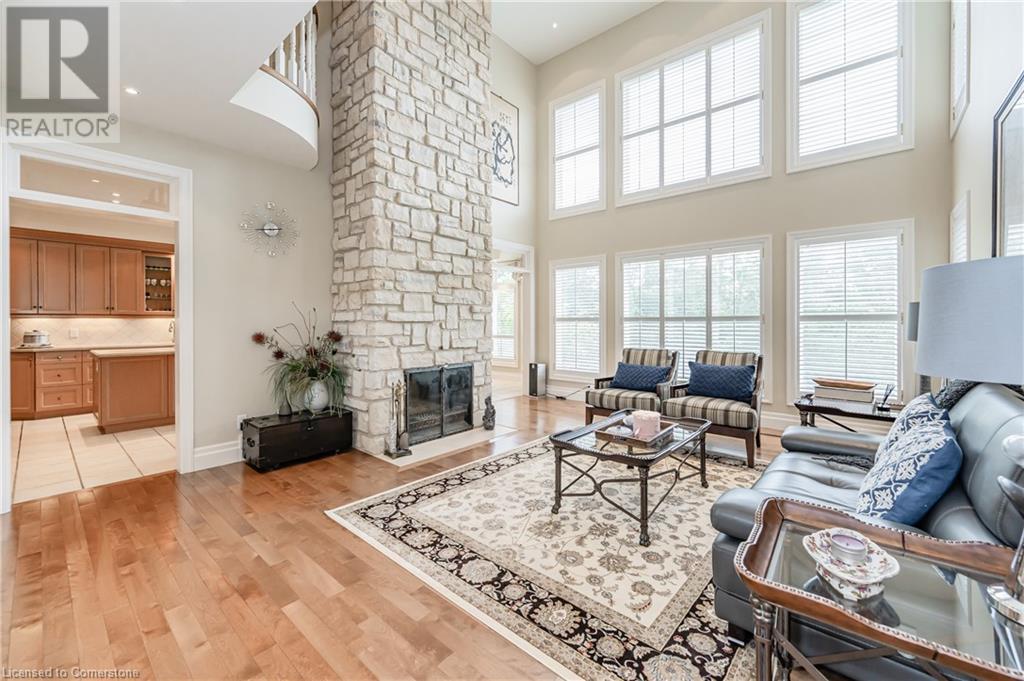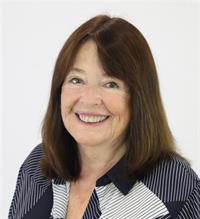7 Bedroom
6 Bathroom
6897 sqft
2 Level
Fireplace
Central Air Conditioning
Forced Air
Waterfront On River
Lawn Sprinkler, Landscaped
$2,950,000
Experience the epitome of refined living in the esteemed River Oak Estates with this remarkable residence. Set on a lush, over 1/2-acre lot, this home enjoys an unrivaled position backing directly onto the serene Grand River, a charming pond, and the picturesque Grand River Trail. Impeccable landscaping frames the property, enhancing its private, picturesque setting. Spanning over 6000 square feet, this estate features 5+2 bedrooms and 6 bathrooms, embodying luxury at its finest. The grand foyer welcomes you with a stunning staircase leading to an open second-level landing. French doors open to the elegant formal living and dining rooms, perfect for hosting gatherings of 14+ guests. The sunlit kitchen is a chef's dream, boasting a dinette, an oversized island, and a walkout to a spacious deck ideal for entertaining. The adjoining family room, highlighted by a striking stone wood-burning fireplace, offers magnificent views of the Grand River. The main floor suite provides a peaceful haven, complete with a gas fireplace, walk-in closet, and a private balcony. The 6-piece en suite is a sanctuary of luxury, featuring his and hers vanities, a walk-in shower, and a soaker tub surrounded by windows. The upper level showcases four bedrooms, an office with built-in shelving, and a sophisticated media room. The fully finished lower level includes two bedrooms, a 3-piece bathroom, a wet bar, a games room, and generous storage, with a walkout to a stone patio and rear gardens that seamlessly blend indoor and outdoor living. This residence represents a harmonious fusion of elegance and comfort in a coveted location. Begin your journey of luxurious living and awe-inspiring views at this distinguished River Oak Estates home—where every detail invites discovery. Your dream home awaits, and a personal tour is just the beginning. (id:50976)
Property Details
|
MLS® Number
|
40672402 |
|
Property Type
|
Single Family |
|
Amenities Near By
|
Airport, Park, Playground, Schools, Shopping, Ski Area |
|
Community Features
|
Quiet Area, Community Centre, School Bus |
|
Equipment Type
|
Water Heater |
|
Features
|
Cul-de-sac, Backs On Greenbelt, Conservation/green Belt, Sump Pump, Automatic Garage Door Opener |
|
Parking Space Total
|
10 |
|
Rental Equipment Type
|
Water Heater |
|
View Type
|
River View |
|
Water Front Name
|
Grand River |
|
Water Front Type
|
Waterfront On River |
Building
|
Bathroom Total
|
6 |
|
Bedrooms Above Ground
|
5 |
|
Bedrooms Below Ground
|
2 |
|
Bedrooms Total
|
7 |
|
Appliances
|
Central Vacuum, Dishwasher, Dryer, Refrigerator, Stove, Water Softener, Washer, Hood Fan, Window Coverings, Garage Door Opener |
|
Architectural Style
|
2 Level |
|
Basement Development
|
Finished |
|
Basement Type
|
Full (finished) |
|
Constructed Date
|
1998 |
|
Construction Style Attachment
|
Detached |
|
Cooling Type
|
Central Air Conditioning |
|
Exterior Finish
|
Stone |
|
Fire Protection
|
Alarm System |
|
Fireplace Fuel
|
Wood |
|
Fireplace Present
|
Yes |
|
Fireplace Total
|
4 |
|
Fireplace Type
|
Other - See Remarks |
|
Foundation Type
|
Poured Concrete |
|
Half Bath Total
|
1 |
|
Heating Fuel
|
Natural Gas |
|
Heating Type
|
Forced Air |
|
Stories Total
|
2 |
|
Size Interior
|
6897 Sqft |
|
Type
|
House |
|
Utility Water
|
Municipal Water |
Parking
Land
|
Access Type
|
Road Access |
|
Acreage
|
No |
|
Land Amenities
|
Airport, Park, Playground, Schools, Shopping, Ski Area |
|
Landscape Features
|
Lawn Sprinkler, Landscaped |
|
Sewer
|
Septic System |
|
Size Depth
|
320 Ft |
|
Size Frontage
|
173 Ft |
|
Size Irregular
|
0.66 |
|
Size Total
|
0.66 Ac|1/2 - 1.99 Acres |
|
Size Total Text
|
0.66 Ac|1/2 - 1.99 Acres |
|
Surface Water
|
River/stream |
|
Zoning Description
|
R3 |
Rooms
| Level |
Type |
Length |
Width |
Dimensions |
|
Second Level |
Family Room |
|
|
29'7'' x 34'4'' |
|
Second Level |
Bedroom |
|
|
15'3'' x 14'4'' |
|
Second Level |
Bedroom |
|
|
16'1'' x 14'3'' |
|
Second Level |
Bedroom |
|
|
18'9'' x 14'1'' |
|
Second Level |
Bedroom |
|
|
11'9'' x 14'4'' |
|
Second Level |
4pc Bathroom |
|
|
5'2'' x 10'5'' |
|
Second Level |
3pc Bathroom |
|
|
5'1'' x 10'5'' |
|
Second Level |
3pc Bathroom |
|
|
9'10'' x 11'7'' |
|
Lower Level |
Recreation Room |
|
|
40'7'' x 51'8'' |
|
Lower Level |
Bedroom |
|
|
11'6'' x 14'0'' |
|
Lower Level |
Bedroom |
|
|
10'5'' x 14'0'' |
|
Lower Level |
3pc Bathroom |
|
|
6'6'' x 9'6'' |
|
Main Level |
Primary Bedroom |
|
|
16'5'' x 16'4'' |
|
Main Level |
Living Room |
|
|
18'8'' x 15'10'' |
|
Main Level |
Kitchen |
|
|
17'3'' x 14'1'' |
|
Main Level |
Dining Room |
|
|
18'10'' x 14'1'' |
|
Main Level |
Den |
|
|
15'10'' x 14'0'' |
|
Main Level |
Breakfast |
|
|
8'8'' x 14'1'' |
|
Main Level |
5pc Bathroom |
|
|
10'0'' x 16'4'' |
|
Main Level |
2pc Bathroom |
|
|
5'0'' x 5'2'' |
https://www.realtor.ca/real-estate/27607594/338-river-oak-place-waterloo
























































