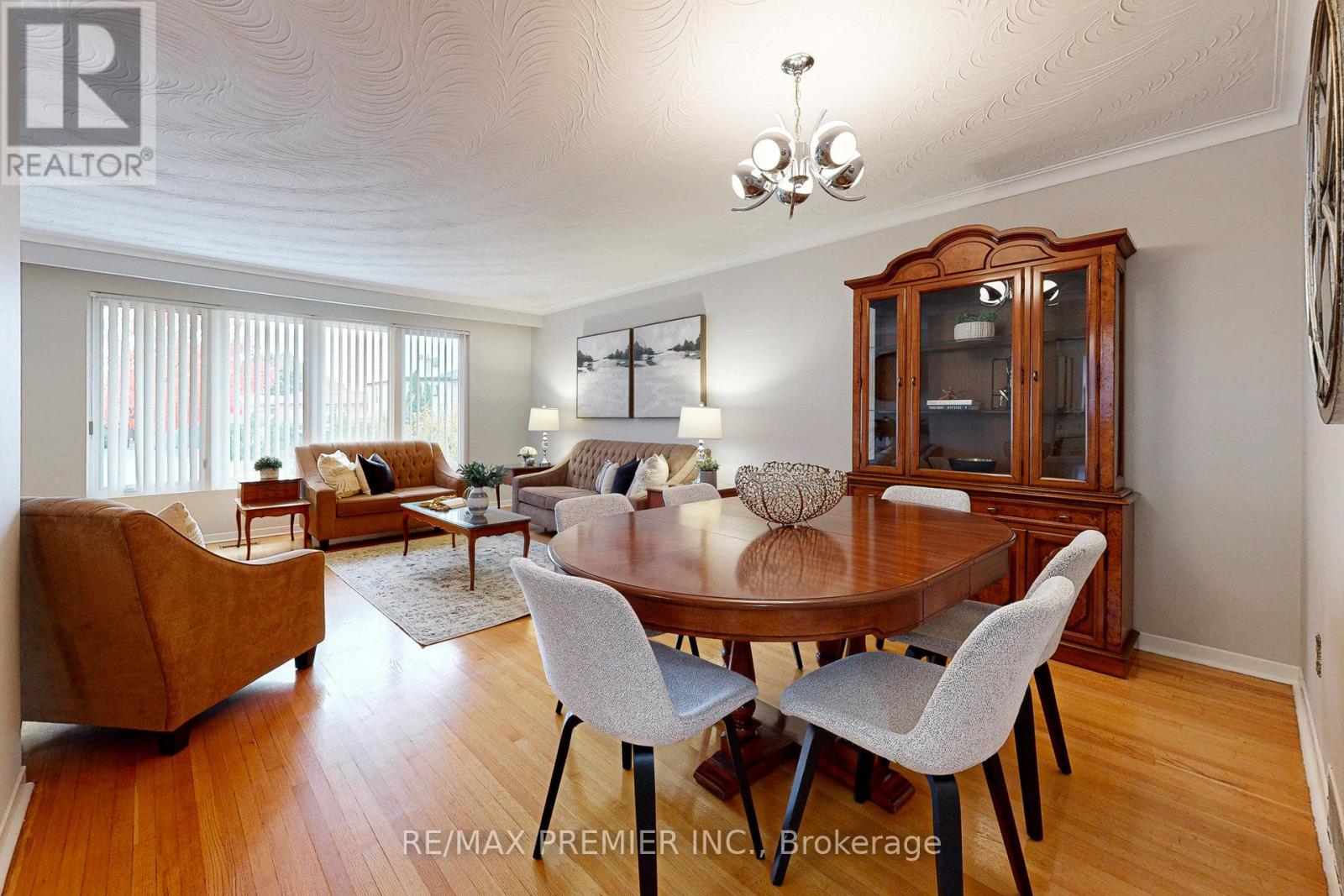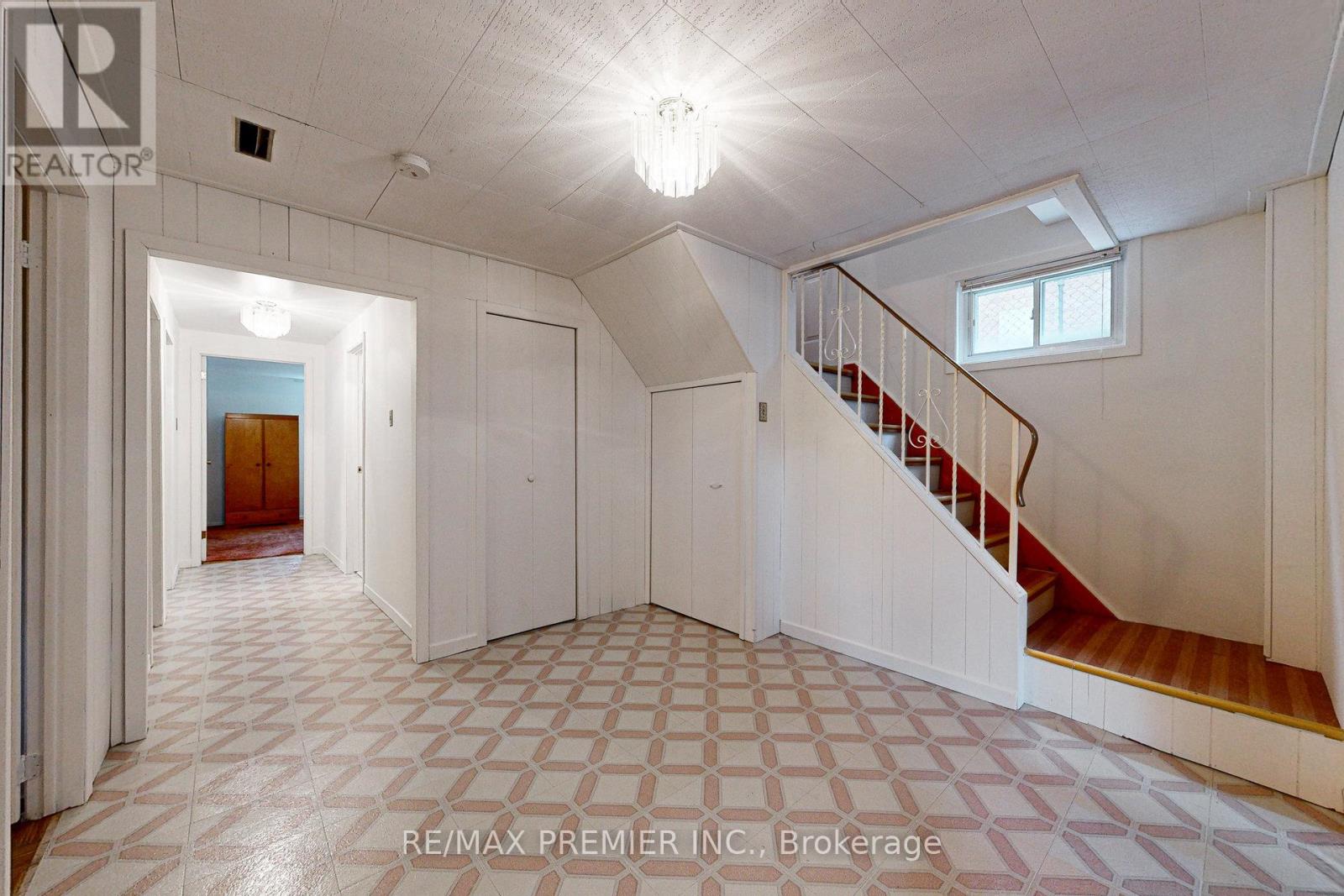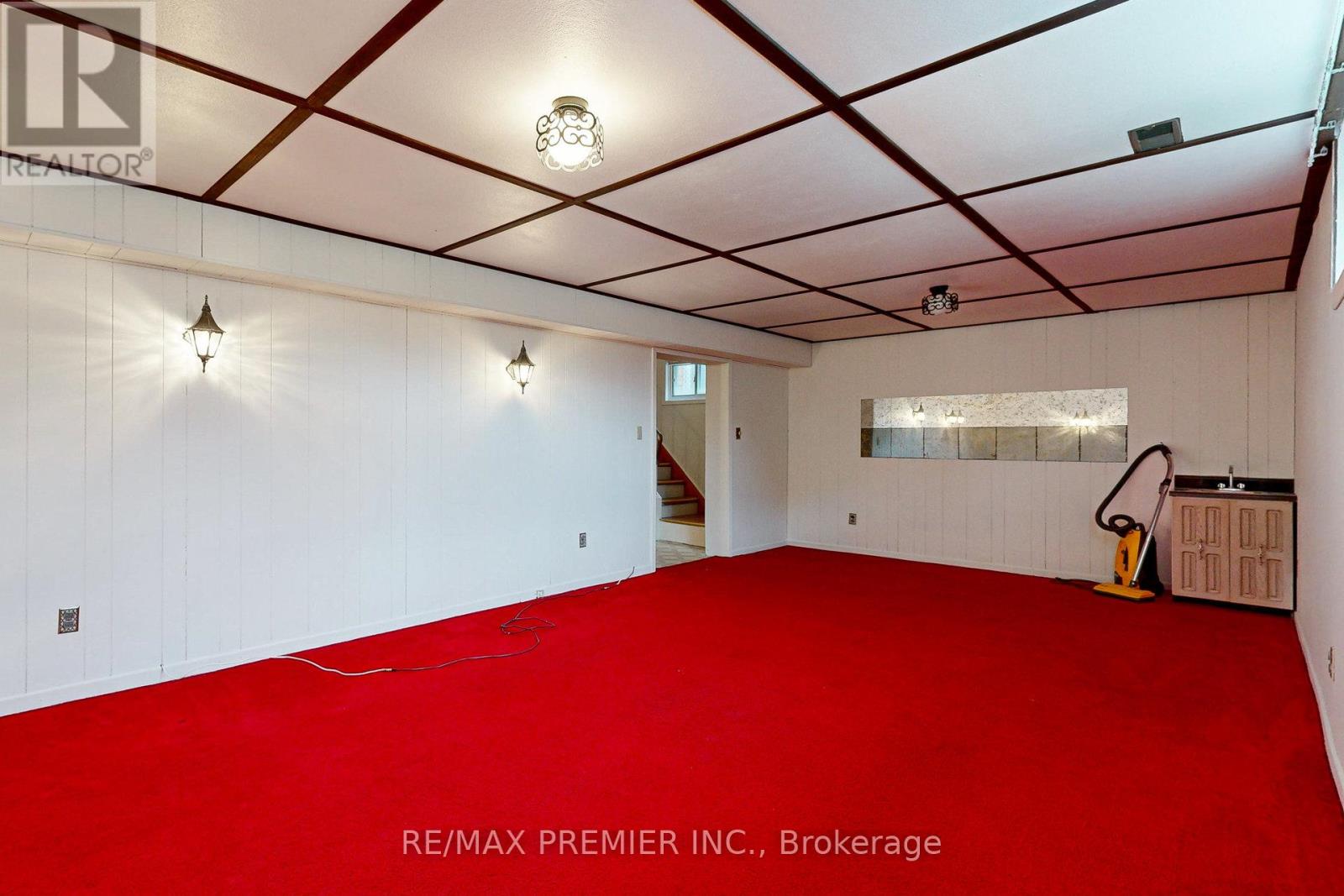5 Bedroom
2 Bathroom
Bungalow
Central Air Conditioning
Forced Air
$1,249,999
Discover this beautifully kept 4-bedroom bungalow in a sought-after Etobicoke neighborhood. Eat-in kitchen with plenty of storage and counter space. Outside, you'll find a 3 season fully covered landscaped side patio, ideal for summer entertaining. The property also features a private driveway, plenty of parking, and an attached single-car garage. Situated near excellent schools, parks, shops, and transit, this charming bungalow combines comfort and convenience. Close to 427 and QEW. Don't miss the chance to view this lovely home! (id:50976)
Property Details
|
MLS® Number
|
W10329703 |
|
Property Type
|
Single Family |
|
Community Name
|
Eringate-Centennial-West Deane |
|
Parking Space Total
|
3 |
Building
|
Bathroom Total
|
2 |
|
Bedrooms Above Ground
|
4 |
|
Bedrooms Below Ground
|
1 |
|
Bedrooms Total
|
5 |
|
Appliances
|
Dishwasher, Dryer, Garage Door Opener, Refrigerator, Stove, Washer, Window Coverings |
|
Architectural Style
|
Bungalow |
|
Basement Development
|
Finished |
|
Basement Type
|
N/a (finished) |
|
Construction Style Attachment
|
Detached |
|
Cooling Type
|
Central Air Conditioning |
|
Exterior Finish
|
Brick |
|
Flooring Type
|
Hardwood |
|
Foundation Type
|
Block |
|
Heating Fuel
|
Natural Gas |
|
Heating Type
|
Forced Air |
|
Stories Total
|
1 |
|
Type
|
House |
|
Utility Water
|
Municipal Water |
Parking
Land
|
Acreage
|
No |
|
Sewer
|
Sanitary Sewer |
|
Size Depth
|
122 Ft ,11 In |
|
Size Frontage
|
45 Ft |
|
Size Irregular
|
45.06 X 122.98 Ft |
|
Size Total Text
|
45.06 X 122.98 Ft |
Rooms
| Level |
Type |
Length |
Width |
Dimensions |
|
Basement |
Bedroom |
3.78 m |
3.33 m |
3.78 m x 3.33 m |
|
Basement |
Recreational, Games Room |
3.3 m |
3.02 m |
3.3 m x 3.02 m |
|
Main Level |
Kitchen |
4.87 m |
3.38 m |
4.87 m x 3.38 m |
|
Main Level |
Living Room |
4.87 m |
3.73 m |
4.87 m x 3.73 m |
|
Main Level |
Dining Room |
3.9 m |
2.67 m |
3.9 m x 2.67 m |
|
Main Level |
Primary Bedroom |
3.68 m |
3.2 m |
3.68 m x 3.2 m |
|
Main Level |
Bedroom 2 |
3.65 m |
3.2 m |
3.65 m x 3.2 m |
|
Main Level |
Bedroom 3 |
3.09 m |
2.59 m |
3.09 m x 2.59 m |
|
Main Level |
Bedroom 4 |
2.84 m |
2.82 m |
2.84 m x 2.82 m |
https://www.realtor.ca/real-estate/27607439/50-faversham-crescent-toronto-eringate-centennial-west-deane-eringate-centennial-west-deane




























