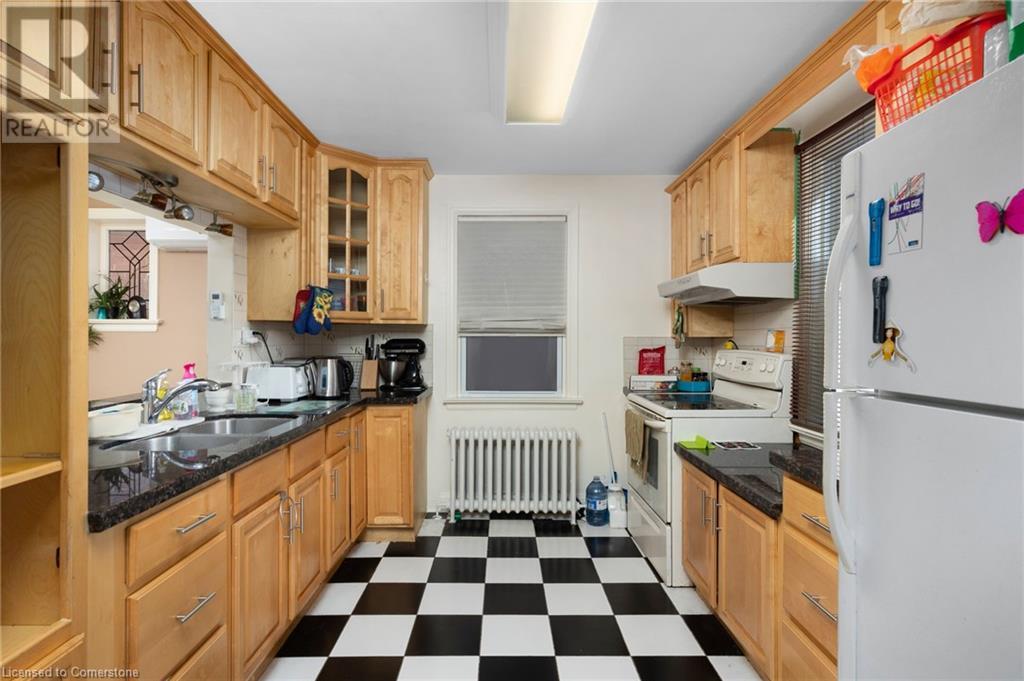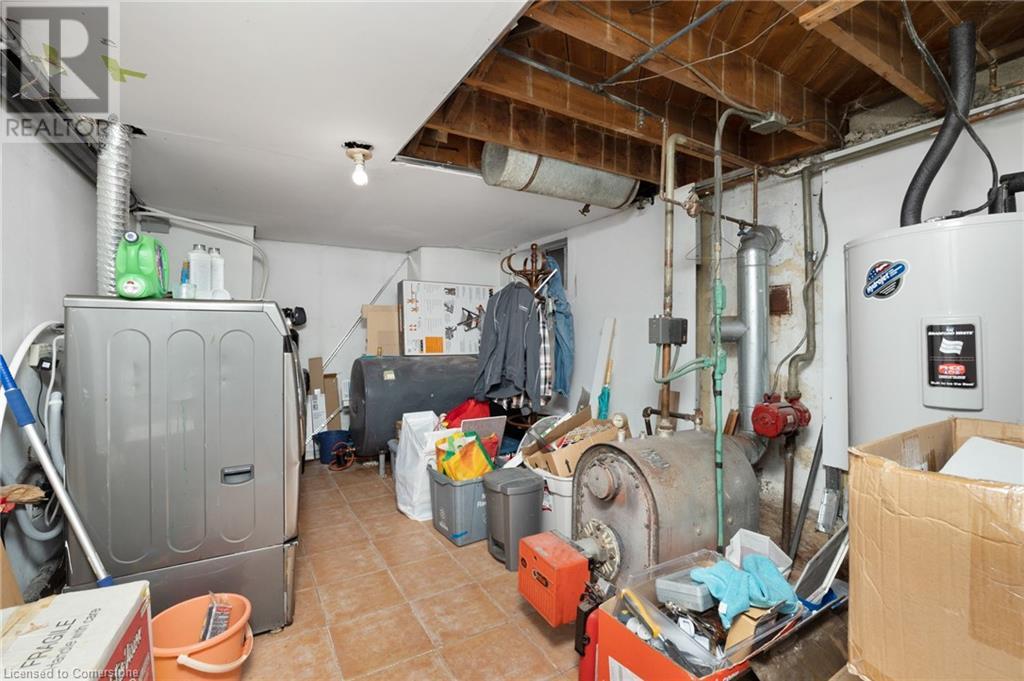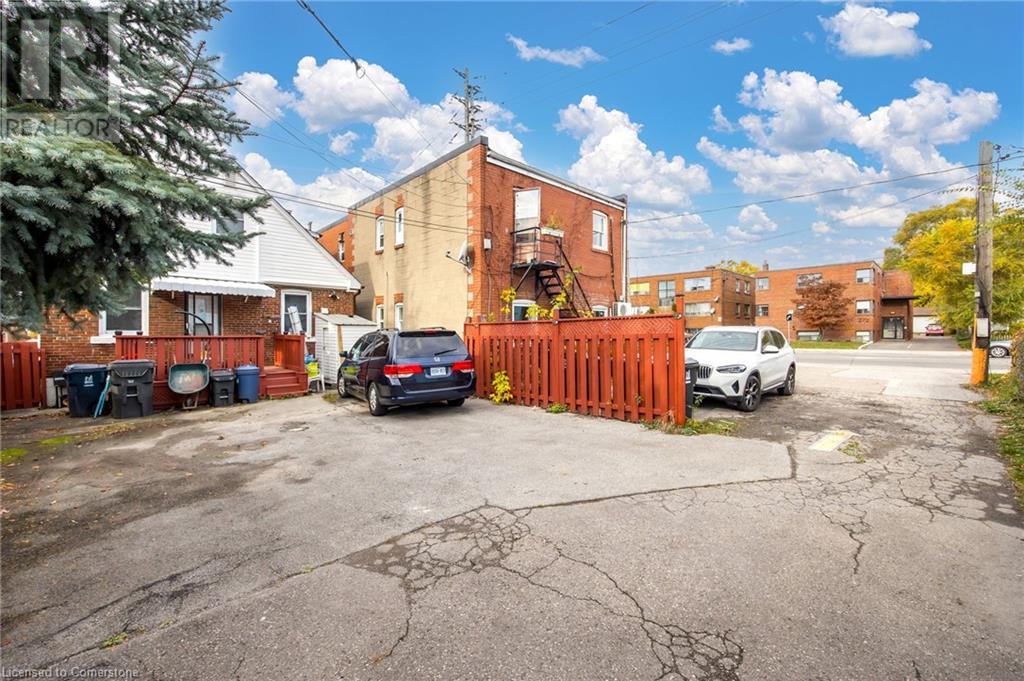5 Bedroom
3 Bathroom
1853 sqft
Wall Unit
Heat Pump
$999,999
Welcome to 349 Kipling Avenue, a well-maintained 5-bedroom detached bungalow in the heart of Etobicoke. This charming home offers 3 bedrooms with 2 additional bedrooms in the finished basement. With two kitchens and three full washrooms, this property provides the perfect setup for a growing family or an investor looking for rental income opportunities. The basement, with its separate side entrance, is ideal for conversion into a rental unit or in-law suite. Recent updates include a new roof, brand new washroom on main floor, heat pumps, and air conditioning, all installed in 2023. The home is also equipped with 220 Amp electricity service. Outside, the property features parking for 3+ cars at the back. Conveniently located near schools, parks, shopping centers, public transit, and major highways, this versatile property is an excellent opportunity in one of Etobicoke's most sought-after neighborhoods. Don't miss out on this fantastic home! (id:50976)
Property Details
|
MLS® Number
|
40662743 |
|
Property Type
|
Single Family |
|
Amenities Near By
|
Hospital, Park, Playground, Public Transit, Schools, Shopping |
|
Community Features
|
Quiet Area, Community Centre, School Bus |
|
Features
|
In-law Suite |
|
Parking Space Total
|
3 |
Building
|
Bathroom Total
|
3 |
|
Bedrooms Above Ground
|
3 |
|
Bedrooms Below Ground
|
2 |
|
Bedrooms Total
|
5 |
|
Appliances
|
Dryer, Refrigerator, Stove, Water Softener, Washer |
|
Basement Development
|
Finished |
|
Basement Type
|
Full (finished) |
|
Construction Style Attachment
|
Detached |
|
Cooling Type
|
Wall Unit |
|
Exterior Finish
|
Aluminum Siding, Shingles |
|
Heating Fuel
|
Electric, Oil |
|
Heating Type
|
Heat Pump |
|
Stories Total
|
2 |
|
Size Interior
|
1853 Sqft |
|
Type
|
House |
|
Utility Water
|
Municipal Water |
Land
|
Access Type
|
Highway Access, Highway Nearby |
|
Acreage
|
No |
|
Land Amenities
|
Hospital, Park, Playground, Public Transit, Schools, Shopping |
|
Sewer
|
Municipal Sewage System |
|
Size Frontage
|
28 Ft |
|
Size Total Text
|
Under 1/2 Acre |
|
Zoning Description
|
Rm(u3;d0.6*23) |
Rooms
| Level |
Type |
Length |
Width |
Dimensions |
|
Second Level |
4pc Bathroom |
|
|
Measurements not available |
|
Second Level |
Bedroom |
|
|
15'1'' x 10'8'' |
|
Second Level |
Bedroom |
|
|
13'4'' x 10'5'' |
|
Basement |
3pc Bathroom |
|
|
Measurements not available |
|
Basement |
Kitchen |
|
|
19'1'' x 10'2'' |
|
Basement |
Bedroom |
|
|
9'0'' x 10'8'' |
|
Basement |
Bedroom |
|
|
18'6'' x 10'6'' |
|
Main Level |
3pc Bathroom |
|
|
Measurements not available |
|
Main Level |
Kitchen |
|
|
9'10'' x 8'7'' |
|
Main Level |
Bedroom |
|
|
12'0'' x 11'0'' |
|
Main Level |
Foyer |
|
|
9'4'' x 10'10'' |
https://www.realtor.ca/real-estate/27608908/349-kipling-avenue-etobicoke







































