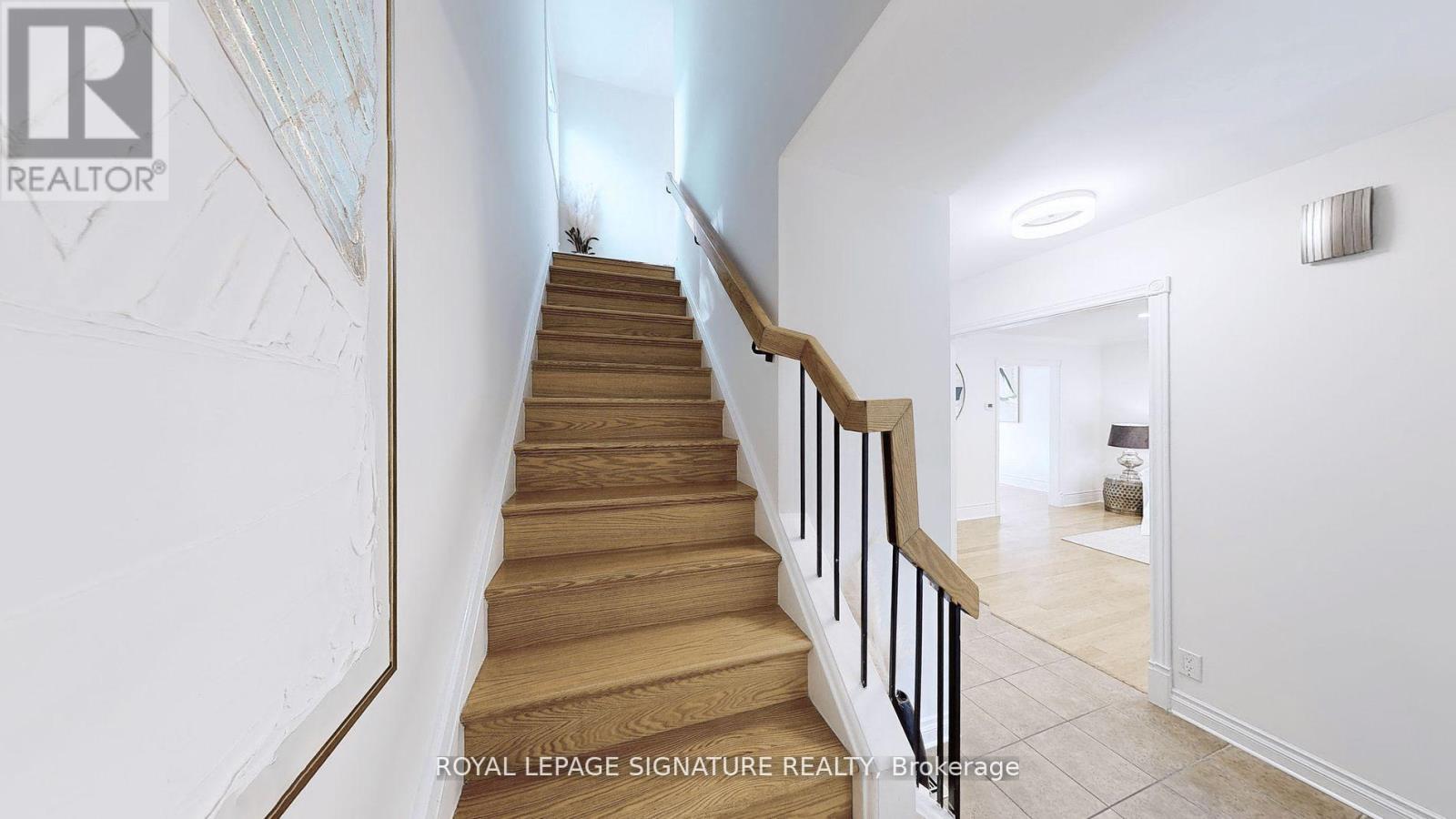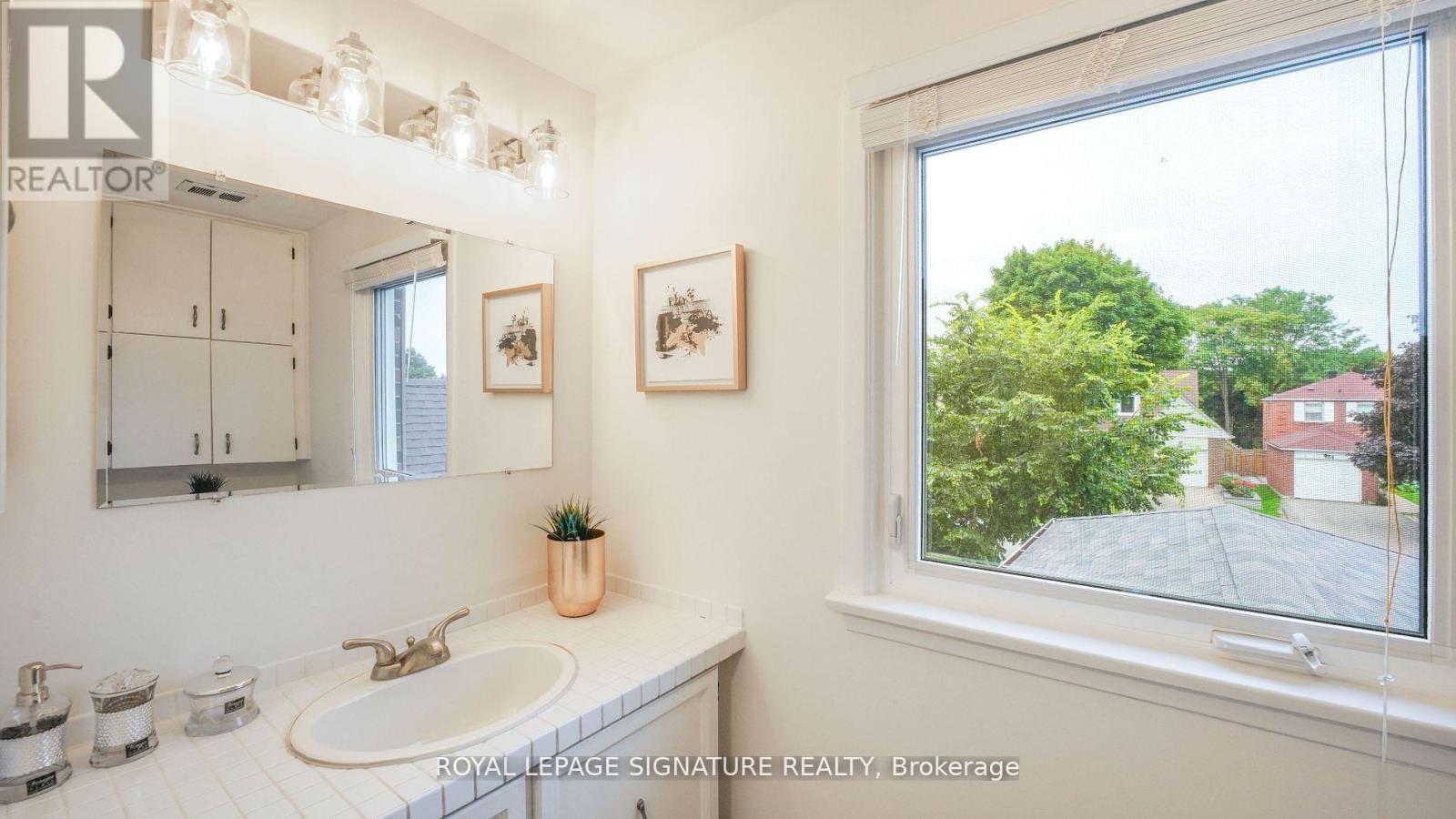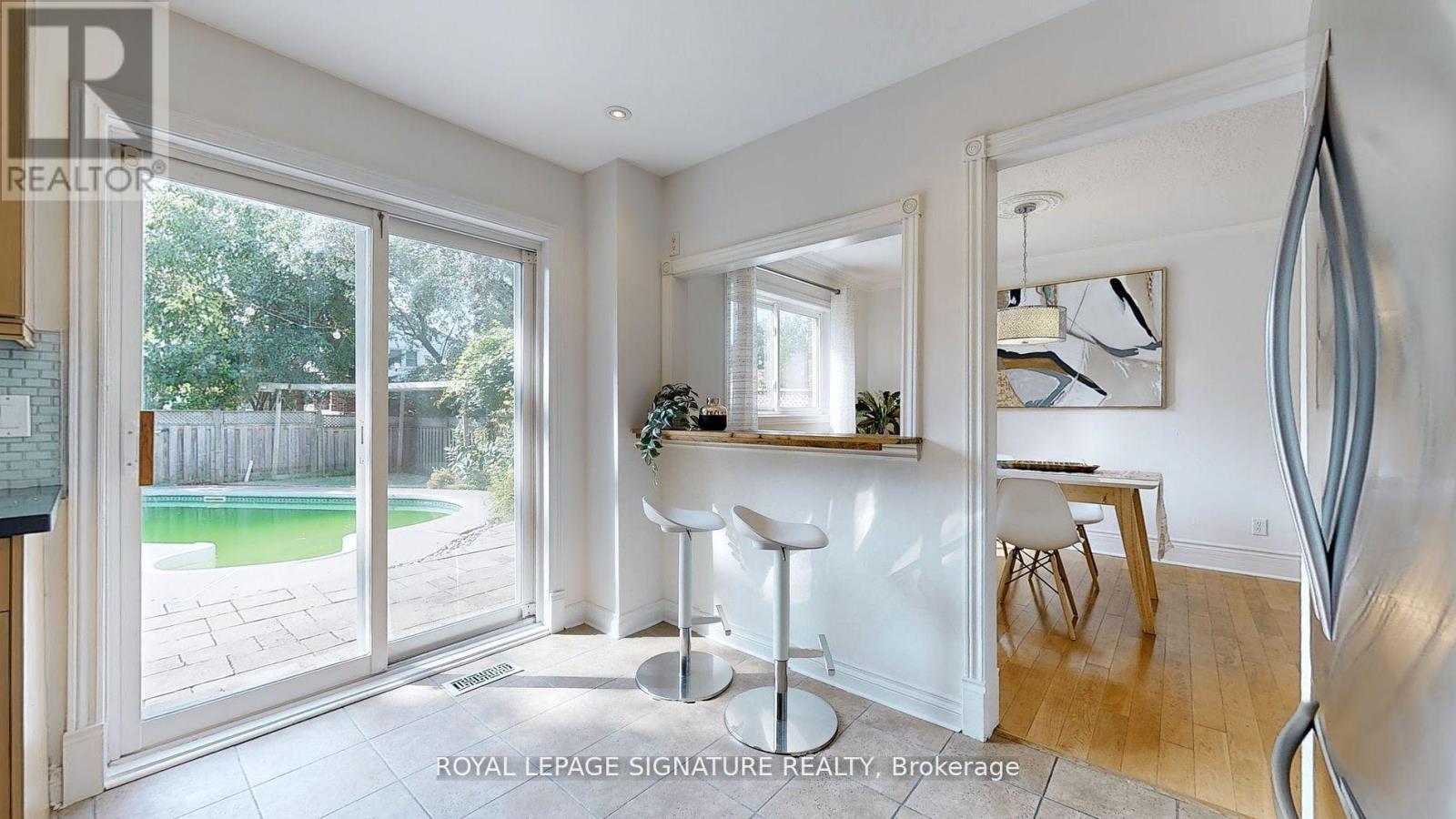4 Bedroom
3 Bathroom
Inground Pool
Central Air Conditioning
Forced Air
$1,288,000
AAA location, High Demanded German Mill Area, very spacious living and dining room with W/O to yard eat-in kitchen.3 bedrooms with hardwood flooring throughout,3 bathrooms,updated kitchen W/stainless steel appliances. Potlights on the main-floor. finished bsmt with a separate entrance, Perfect in-law suite conversion. Outside,a spacious lot features a large driveway and an inviting in-ground pool,ready for your enjoyment. Surrounded by mature parks and ravines, just minutes away from top schools(German Mill Ps,Thormlea Ss, St Michael Catholic Academy),shops,restaurants, and major amenities. Easy access to 407/404 and transit makes commuting a breeze.Bookyour showing today and make this your new home!Extras:This property boasts added value with recent updates. The roof and eavestroughs were completed in 2019, driveway in 2022, furnace & A/C in 2016, pool heater in 2023, pool salt cell in2023, pool pump in 2018, and pool cover in 2022. ** This is a linked property.** (id:50976)
Property Details
|
MLS® Number
|
N10403045 |
|
Property Type
|
Single Family |
|
Community Name
|
German Mills |
|
Amenities Near By
|
Park, Public Transit, Schools |
|
Parking Space Total
|
5 |
|
Pool Type
|
Inground Pool |
Building
|
Bathroom Total
|
3 |
|
Bedrooms Above Ground
|
3 |
|
Bedrooms Below Ground
|
1 |
|
Bedrooms Total
|
4 |
|
Basement Development
|
Finished |
|
Basement Type
|
Full (finished) |
|
Construction Style Attachment
|
Detached |
|
Cooling Type
|
Central Air Conditioning |
|
Exterior Finish
|
Brick |
|
Flooring Type
|
Hardwood, Ceramic, Laminate |
|
Half Bath Total
|
2 |
|
Heating Fuel
|
Natural Gas |
|
Heating Type
|
Forced Air |
|
Stories Total
|
2 |
|
Type
|
House |
|
Utility Water
|
Municipal Water |
Parking
Land
|
Acreage
|
No |
|
Land Amenities
|
Park, Public Transit, Schools |
|
Sewer
|
Sanitary Sewer |
|
Size Depth
|
123 Ft ,6 In |
|
Size Frontage
|
34 Ft ,6 In |
|
Size Irregular
|
34.54 X 123.56 Ft |
|
Size Total Text
|
34.54 X 123.56 Ft |
Rooms
| Level |
Type |
Length |
Width |
Dimensions |
|
Second Level |
Primary Bedroom |
4.72 m |
3.59 m |
4.72 m x 3.59 m |
|
Second Level |
Bedroom 2 |
4.04 m |
3.43 m |
4.04 m x 3.43 m |
|
Second Level |
Bedroom 3 |
3.41 m |
3.07 m |
3.41 m x 3.07 m |
|
Basement |
Recreational, Games Room |
6.46 m |
3.89 m |
6.46 m x 3.89 m |
|
Basement |
Bedroom 4 |
3.59 m |
2.47 m |
3.59 m x 2.47 m |
|
Basement |
Utility Room |
5.06 m |
3.69 m |
5.06 m x 3.69 m |
|
Ground Level |
Living Room |
4.56 m |
4.04 m |
4.56 m x 4.04 m |
|
Ground Level |
Dining Room |
3.46 m |
3.07 m |
3.46 m x 3.07 m |
|
Ground Level |
Kitchen |
4.55 m |
3.48 m |
4.55 m x 3.48 m |
Utilities
https://www.realtor.ca/real-estate/27609680/51-dersingham-crescent-markham-german-mills-german-mills



































