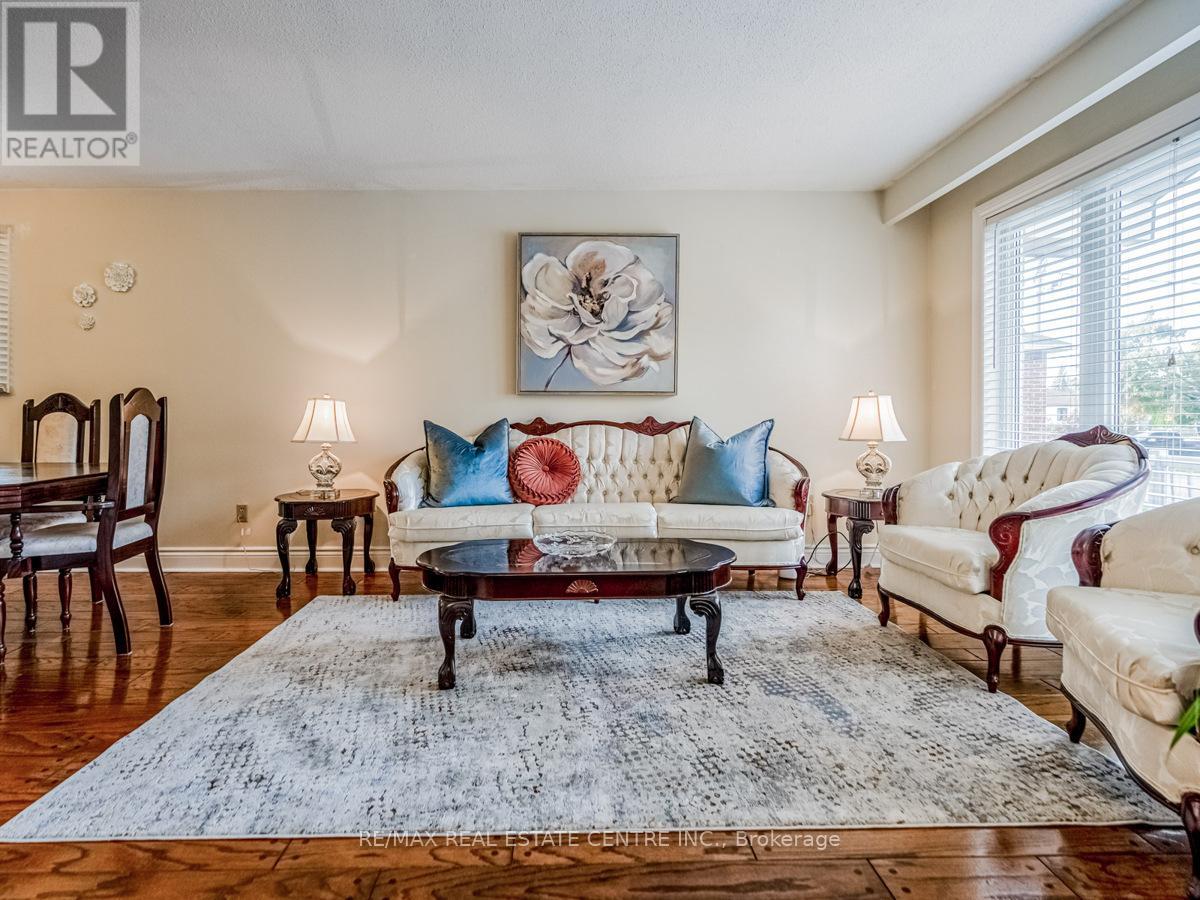5 Bedroom
3 Bathroom
Fireplace
Central Air Conditioning
Forced Air
$1,450,000
***Perfect for Large Family or Great Investment as with City of Mississauga's New Rule there is potential for 3 Units in this 5 Level Home!!!****Beautifully Maintained Huge 5 Level Backsplit 5 Minutes to the Waterfront! Few Steps to Private French Immersion School! Golf Course & Marina 5 Minutes! Port Credit, QEW, Dixie Mall, Sherway Gardens all close by! **** EXTRAS **** Cold Room! Metal Roof (id:50976)
Property Details
|
MLS® Number
|
W10378149 |
|
Property Type
|
Single Family |
|
Community Name
|
Lakeview |
|
Amenities Near By
|
Park, Public Transit, Marina, Schools |
|
Features
|
Carpet Free |
|
Parking Space Total
|
4 |
|
Structure
|
Porch, Deck |
Building
|
Bathroom Total
|
3 |
|
Bedrooms Above Ground
|
4 |
|
Bedrooms Below Ground
|
1 |
|
Bedrooms Total
|
5 |
|
Amenities
|
Fireplace(s) |
|
Appliances
|
Water Heater, Dryer, Garage Door Opener, Refrigerator, Two Stoves, Washer, Window Coverings |
|
Basement Development
|
Finished |
|
Basement Features
|
Separate Entrance |
|
Basement Type
|
N/a (finished) |
|
Construction Style Attachment
|
Detached |
|
Construction Style Split Level
|
Backsplit |
|
Cooling Type
|
Central Air Conditioning |
|
Exterior Finish
|
Brick |
|
Fireplace Present
|
Yes |
|
Fireplace Total
|
1 |
|
Flooring Type
|
Hardwood, Ceramic, Parquet |
|
Foundation Type
|
Concrete |
|
Heating Fuel
|
Natural Gas |
|
Heating Type
|
Forced Air |
|
Type
|
House |
|
Utility Water
|
Municipal Water |
Parking
Land
|
Acreage
|
No |
|
Land Amenities
|
Park, Public Transit, Marina, Schools |
|
Sewer
|
Sanitary Sewer |
|
Size Depth
|
110 Ft |
|
Size Frontage
|
44 Ft ,2 In |
|
Size Irregular
|
44.23 X 110 Ft |
|
Size Total Text
|
44.23 X 110 Ft |
|
Zoning Description
|
Residential |
Rooms
| Level |
Type |
Length |
Width |
Dimensions |
|
Second Level |
Primary Bedroom |
4.48 m |
3.08 m |
4.48 m x 3.08 m |
|
Second Level |
Bedroom 2 |
3.69 m |
2.62 m |
3.69 m x 2.62 m |
|
Second Level |
Bedroom 3 |
2.87 m |
2.71 m |
2.87 m x 2.71 m |
|
Basement |
Recreational, Games Room |
7.41 m |
4.88 m |
7.41 m x 4.88 m |
|
Main Level |
Living Room |
7.77 m |
3.63 m |
7.77 m x 3.63 m |
|
Main Level |
Dining Room |
7.77 m |
3.63 m |
7.77 m x 3.63 m |
|
Main Level |
Kitchen |
5.15 m |
2.8 m |
5.15 m x 2.8 m |
|
Main Level |
Family Room |
7.96 m |
3.08 m |
7.96 m x 3.08 m |
|
Main Level |
Bedroom 4 |
2.5 m |
2.6 m |
2.5 m x 2.6 m |
Utilities
|
Cable
|
Available |
|
Sewer
|
Installed |
https://www.realtor.ca/real-estate/27608110/1174-ogden-avenue-mississauga-lakeview-lakeview


































