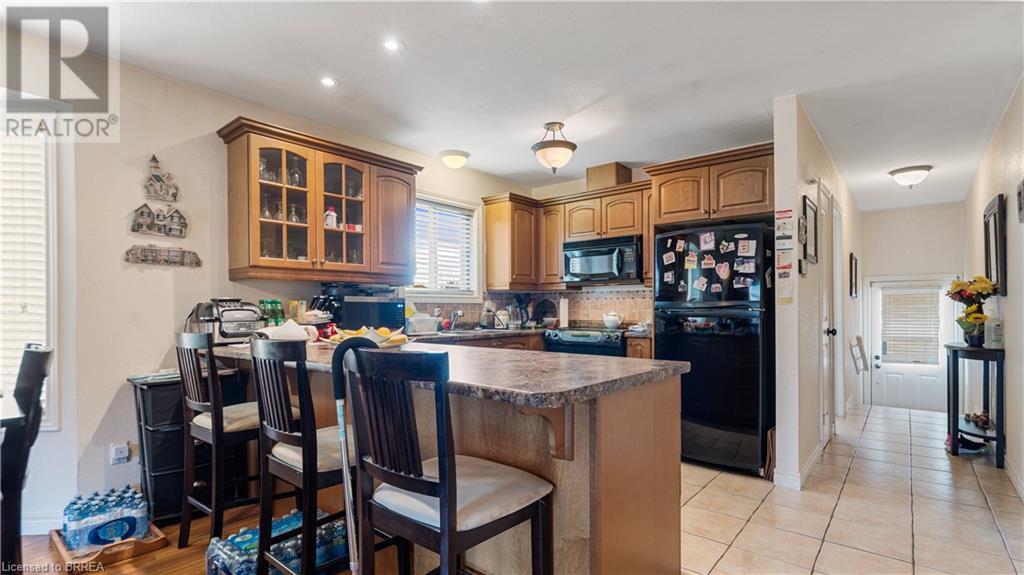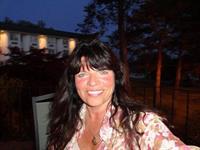3 Bedroom
2 Bathroom
935 sqft
Raised Bungalow
Central Air Conditioning
Forced Air
$599,900
A great home raised ranch style. Fully finished up and down with an attached garage. Three bedrooms and two full bathrooms. Open concept kitchen, dining and living rooms. Primary bedroom on main level. Walk out to deck and fenced yard off the living room. This is an end unit and has a bay window in the dining room as well as a kitchen window. Lovely and bright. Big family room down with third bedroom and full bath. Laundry room.Storage. Great location for access to the #403 for commuters. On a bus route. (id:50976)
Property Details
|
MLS® Number
|
40671979 |
|
Property Type
|
Single Family |
|
Amenities Near By
|
Hospital, Park, Public Transit, Schools |
|
Equipment Type
|
Water Heater |
|
Features
|
Paved Driveway, Gazebo |
|
Parking Space Total
|
2 |
|
Rental Equipment Type
|
Water Heater |
Building
|
Bathroom Total
|
2 |
|
Bedrooms Above Ground
|
2 |
|
Bedrooms Below Ground
|
1 |
|
Bedrooms Total
|
3 |
|
Appliances
|
Dryer, Microwave, Refrigerator, Stove, Washer |
|
Architectural Style
|
Raised Bungalow |
|
Basement Development
|
Finished |
|
Basement Type
|
Full (finished) |
|
Constructed Date
|
2005 |
|
Construction Style Attachment
|
Attached |
|
Cooling Type
|
Central Air Conditioning |
|
Exterior Finish
|
Brick, Vinyl Siding |
|
Foundation Type
|
Poured Concrete |
|
Heating Fuel
|
Natural Gas |
|
Heating Type
|
Forced Air |
|
Stories Total
|
1 |
|
Size Interior
|
935 Sqft |
|
Type
|
Row / Townhouse |
|
Utility Water
|
Municipal Water |
Parking
Land
|
Access Type
|
Highway Access, Highway Nearby |
|
Acreage
|
No |
|
Fence Type
|
Fence |
|
Land Amenities
|
Hospital, Park, Public Transit, Schools |
|
Sewer
|
Municipal Sewage System |
|
Size Depth
|
103 Ft |
|
Size Frontage
|
37 Ft |
|
Size Irregular
|
0.067 |
|
Size Total
|
0.067 Ac|under 1/2 Acre |
|
Size Total Text
|
0.067 Ac|under 1/2 Acre |
|
Zoning Description
|
R4a, R4a (11u) |
Rooms
| Level |
Type |
Length |
Width |
Dimensions |
|
Lower Level |
Family Room |
|
|
21'9'' x 19'5'' |
|
Lower Level |
Bedroom |
|
|
17'10'' x 11'2'' |
|
Lower Level |
Laundry Room |
|
|
8'2'' x 6'0'' |
|
Lower Level |
4pc Bathroom |
|
|
Measurements not available |
|
Main Level |
Dining Room |
|
|
13'1'' x 8'3'' |
|
Main Level |
Bedroom |
|
|
10'11'' x 8'4'' |
|
Main Level |
Primary Bedroom |
|
|
19'10'' x 10'6'' |
|
Main Level |
4pc Bathroom |
|
|
Measurements not available |
|
Main Level |
Kitchen |
|
|
8'4'' x 7'3'' |
|
Main Level |
Living Room |
|
|
15'5'' x 11'6'' |
https://www.realtor.ca/real-estate/27610949/594-grey-street-brantford



























