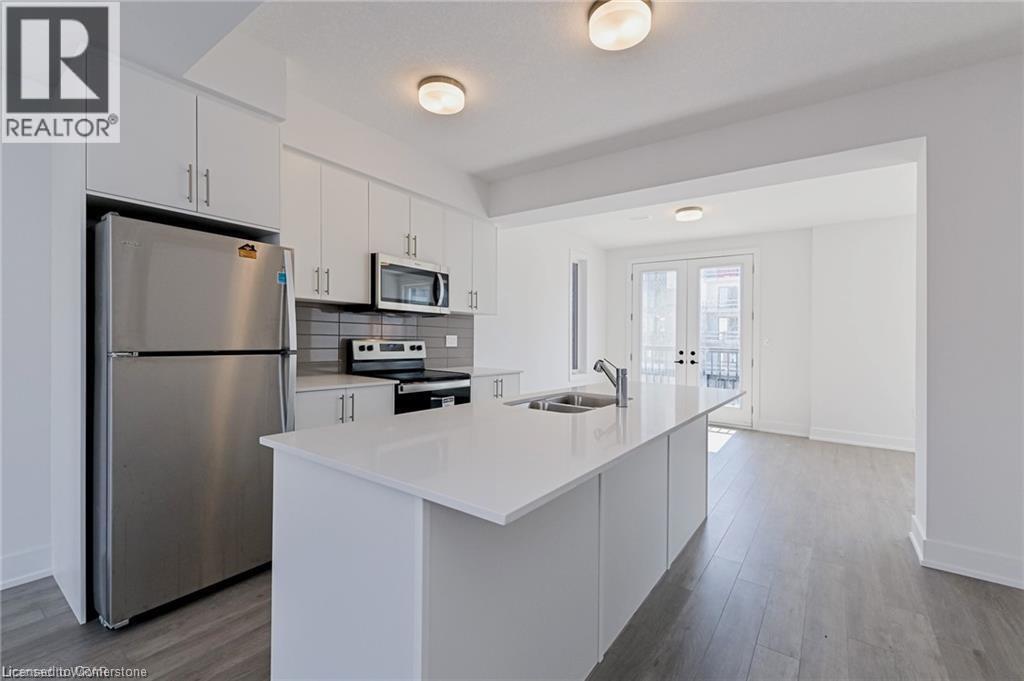3 Bedroom
3 Bathroom
1856 sqft
Central Air Conditioning
Forced Air
$699,900Maintenance,
$451.18 Monthly
Large & Luxurious 1856 sq ft Executive style townhouse 3 bedrooms, 2.5 baths. Massive picture windows for amazing views and bright sunlight. 9 ft ceilings, modern & rich finishes everywhere, Quartz countertops, in-suite laundry, 2 balconies. Master has a beautiful ensuite, w/i closet & step-out balcony. Perfect location with easy strolls to LRT, Mins to Google, the Tech Community, Universities, colleges, shopping, uptown Waterloo, Downtown Kitchener, Spur Line Trail & Hospital. Very spacious, neat, clean well-kept property. Amazing home for an end user or an investor with great rental potential. Step out balcony from the living room. One of the largest home 1856 sq ft in the building (id:50976)
Property Details
|
MLS® Number
|
40673523 |
|
Property Type
|
Single Family |
|
Amenities Near By
|
Hospital, Park, Public Transit, Schools, Shopping |
|
Features
|
Balcony |
|
Parking Space Total
|
2 |
Building
|
Bathroom Total
|
3 |
|
Bedrooms Above Ground
|
3 |
|
Bedrooms Total
|
3 |
|
Appliances
|
Dishwasher, Dryer, Refrigerator, Stove, Washer, Microwave Built-in, Hood Fan |
|
Basement Type
|
None |
|
Construction Style Attachment
|
Attached |
|
Cooling Type
|
Central Air Conditioning |
|
Exterior Finish
|
Brick, Stucco |
|
Fire Protection
|
None |
|
Half Bath Total
|
1 |
|
Heating Fuel
|
Natural Gas |
|
Heating Type
|
Forced Air |
|
Size Interior
|
1856 Sqft |
|
Type
|
Row / Townhouse |
|
Utility Water
|
Municipal Water |
Parking
Land
|
Access Type
|
Highway Nearby |
|
Acreage
|
No |
|
Land Amenities
|
Hospital, Park, Public Transit, Schools, Shopping |
|
Sewer
|
Municipal Sewage System |
|
Size Total Text
|
Unknown |
|
Zoning Description
|
Gr1 |
Rooms
| Level |
Type |
Length |
Width |
Dimensions |
|
Second Level |
4pc Bathroom |
|
|
Measurements not available |
|
Second Level |
Bedroom |
|
|
11'1'' x 11'1'' |
|
Second Level |
Bedroom |
|
|
11'1'' x 11'1'' |
|
Second Level |
4pc Bathroom |
|
|
Measurements not available |
|
Second Level |
Primary Bedroom |
|
|
14'0'' x 12'0'' |
|
Main Level |
Kitchen |
|
|
13'5'' x 11'3'' |
|
Main Level |
Dining Room |
|
|
11'0'' x 14'5'' |
|
Main Level |
2pc Bathroom |
|
|
Measurements not available |
|
Main Level |
Living Room |
|
|
21'3'' x 11'9'' |
https://www.realtor.ca/real-estate/27616040/99-roger-street-unit-30-waterloo











