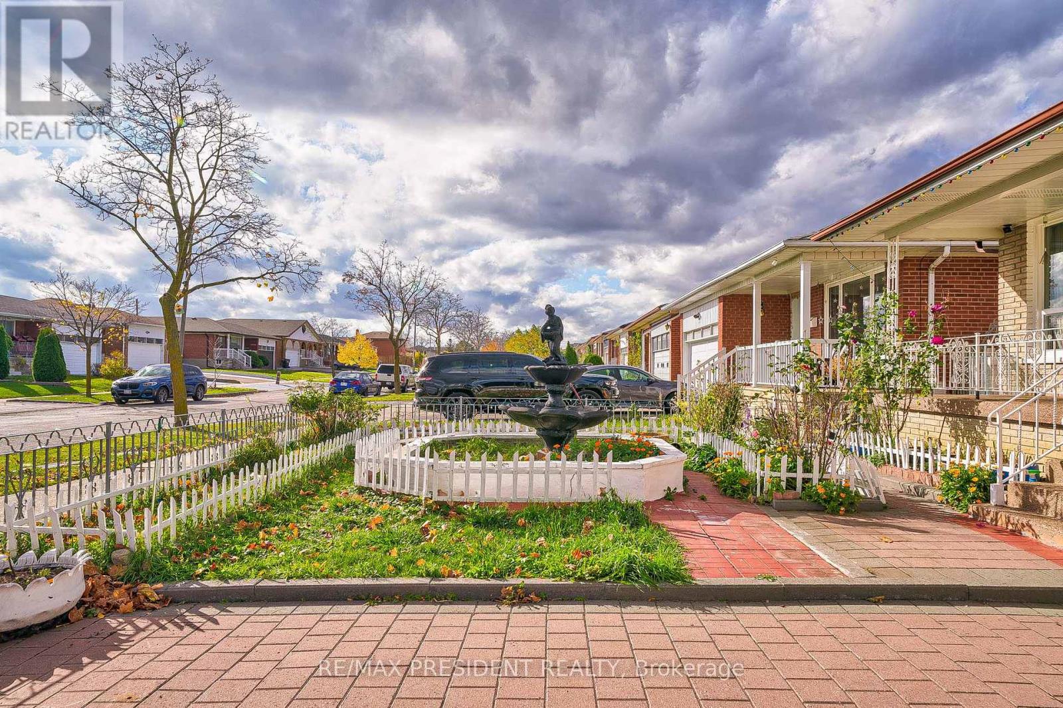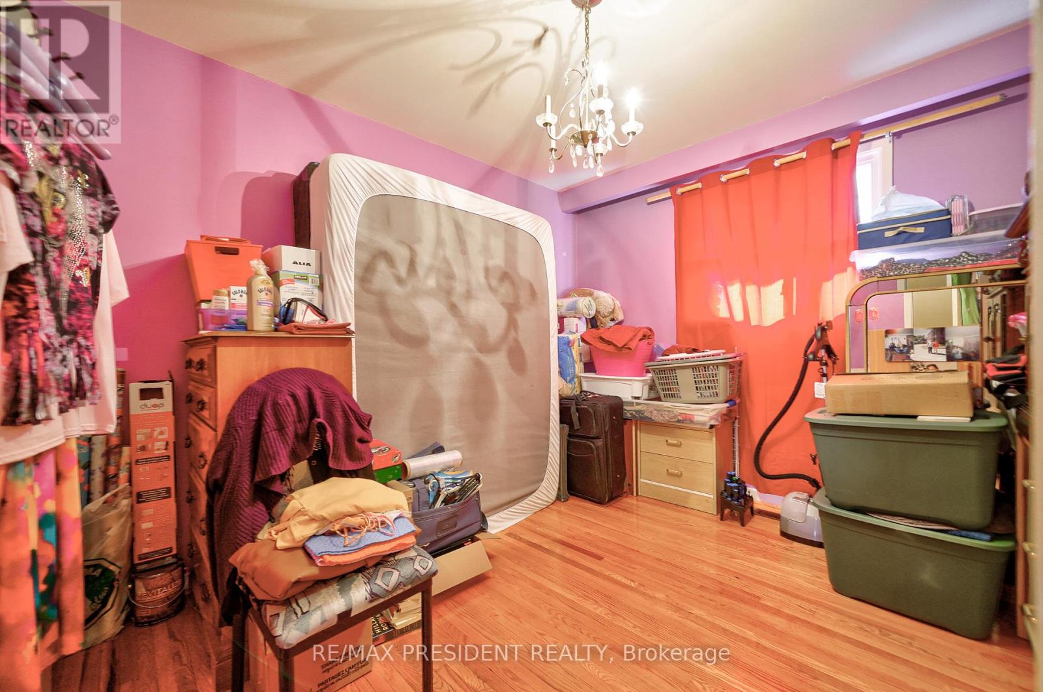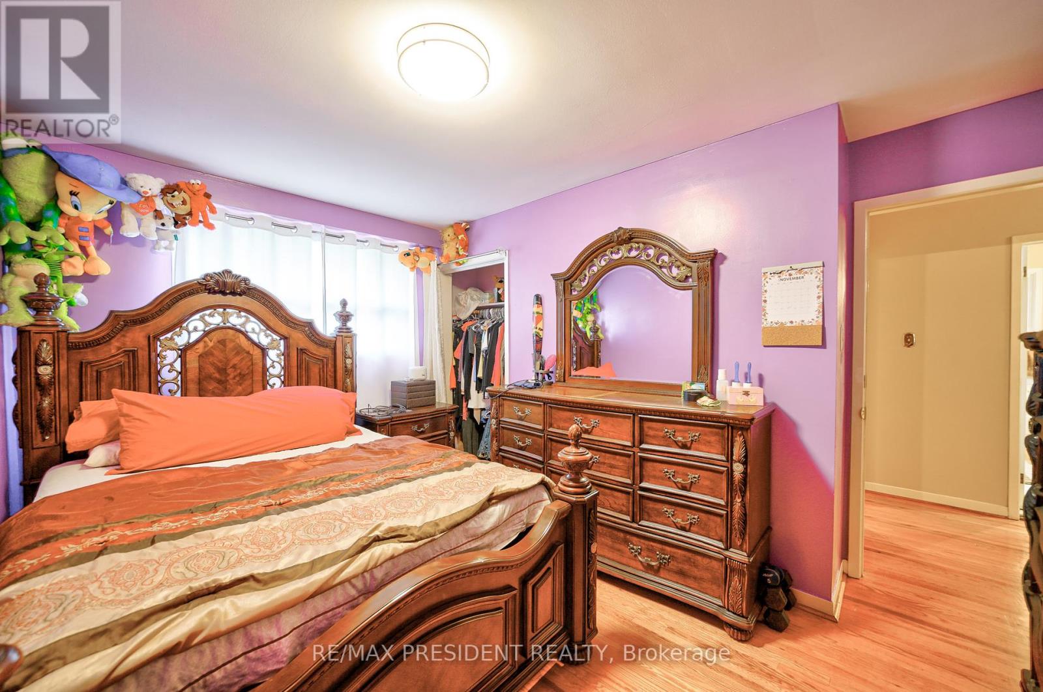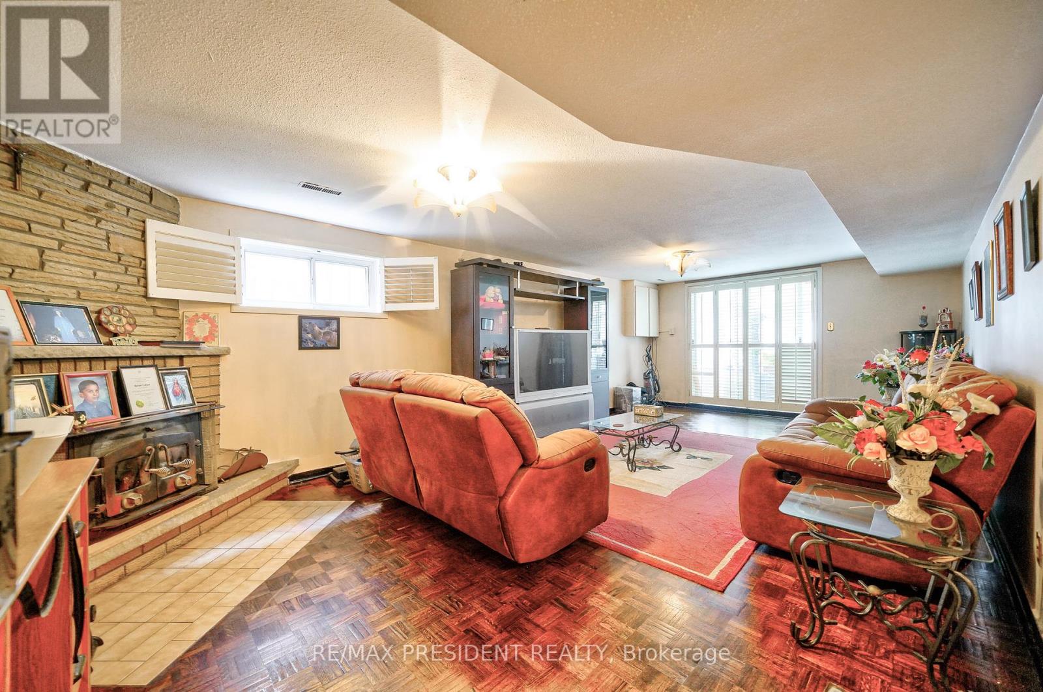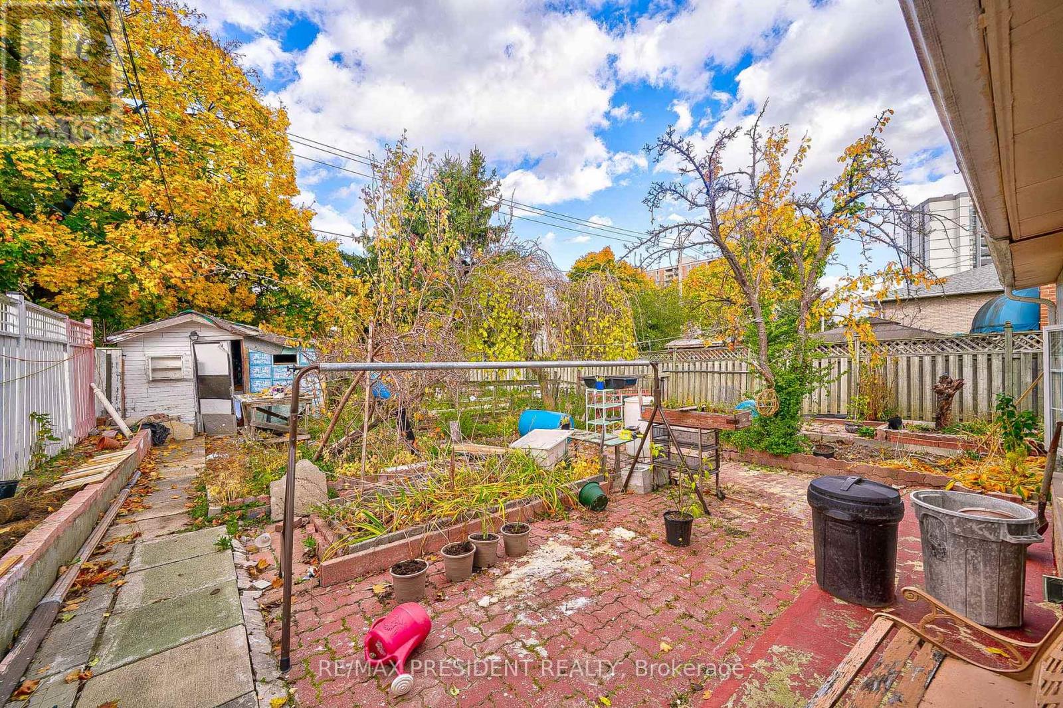4 Bedroom
2 Bathroom
Bungalow
Fireplace
Central Air Conditioning
Forced Air
$1,300,000
Large Bungalow On Beautifully Land Scaped Lot. Great For A Large Family Or Multiple Families. Basement Has Rec Room, Bedroom, Kitchen, Fireplace And Walkout To Large Backyard. Prime Location In Rexdale. **** EXTRAS **** Huge Veranda. (id:50976)
Property Details
|
MLS® Number
|
W10405539 |
|
Property Type
|
Single Family |
|
Community Name
|
Mount Olive-Silverstone-Jamestown |
|
Parking Space Total
|
3 |
Building
|
Bathroom Total
|
2 |
|
Bedrooms Above Ground
|
3 |
|
Bedrooms Below Ground
|
1 |
|
Bedrooms Total
|
4 |
|
Appliances
|
Window Coverings |
|
Architectural Style
|
Bungalow |
|
Basement Development
|
Finished |
|
Basement Features
|
Walk Out |
|
Basement Type
|
N/a (finished) |
|
Construction Style Attachment
|
Detached |
|
Cooling Type
|
Central Air Conditioning |
|
Exterior Finish
|
Brick |
|
Fireplace Present
|
Yes |
|
Flooring Type
|
Ceramic, Hardwood, Parquet, Carpeted |
|
Foundation Type
|
Block |
|
Heating Fuel
|
Natural Gas |
|
Heating Type
|
Forced Air |
|
Stories Total
|
1 |
|
Type
|
House |
|
Utility Water
|
Municipal Water |
Parking
Land
|
Acreage
|
No |
|
Sewer
|
Sanitary Sewer |
|
Size Depth
|
150 Ft ,3 In |
|
Size Frontage
|
45 Ft |
|
Size Irregular
|
45.05 X 150.27 Ft |
|
Size Total Text
|
45.05 X 150.27 Ft |
Rooms
| Level |
Type |
Length |
Width |
Dimensions |
|
Basement |
Living Room |
7.6 m |
3.9 m |
7.6 m x 3.9 m |
|
Basement |
Bedroom |
3.2 m |
3.9 m |
3.2 m x 3.9 m |
|
Basement |
Kitchen |
3.2 m |
3 m |
3.2 m x 3 m |
|
Basement |
Recreational, Games Room |
5.9 m |
5.6 m |
5.9 m x 5.6 m |
|
Main Level |
Kitchen |
3.3 m |
5 m |
3.3 m x 5 m |
|
Main Level |
Living Room |
3.2 m |
4 m |
3.2 m x 4 m |
|
Main Level |
Primary Bedroom |
3.3 m |
4.4 m |
3.3 m x 4.4 m |
|
Main Level |
Bedroom 2 |
4.2 m |
2.7 m |
4.2 m x 2.7 m |
|
Main Level |
Bedroom 3 |
3 m |
3.3 m |
3 m x 3.3 m |
https://www.realtor.ca/real-estate/27612906/55-maryhill-drive-toronto-mount-olive-silverstone-jamestown-mount-olive-silverstone-jamestown





