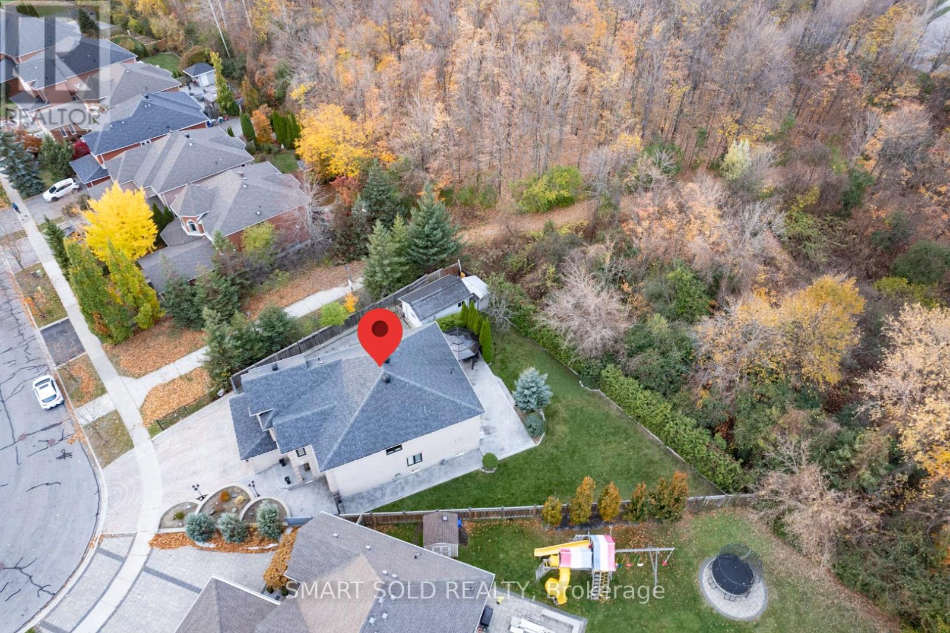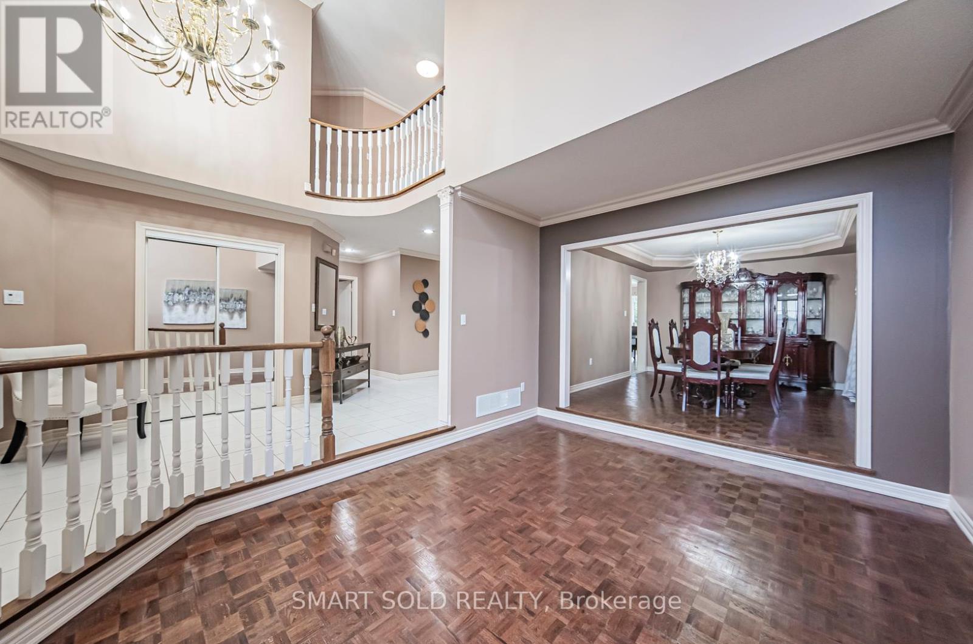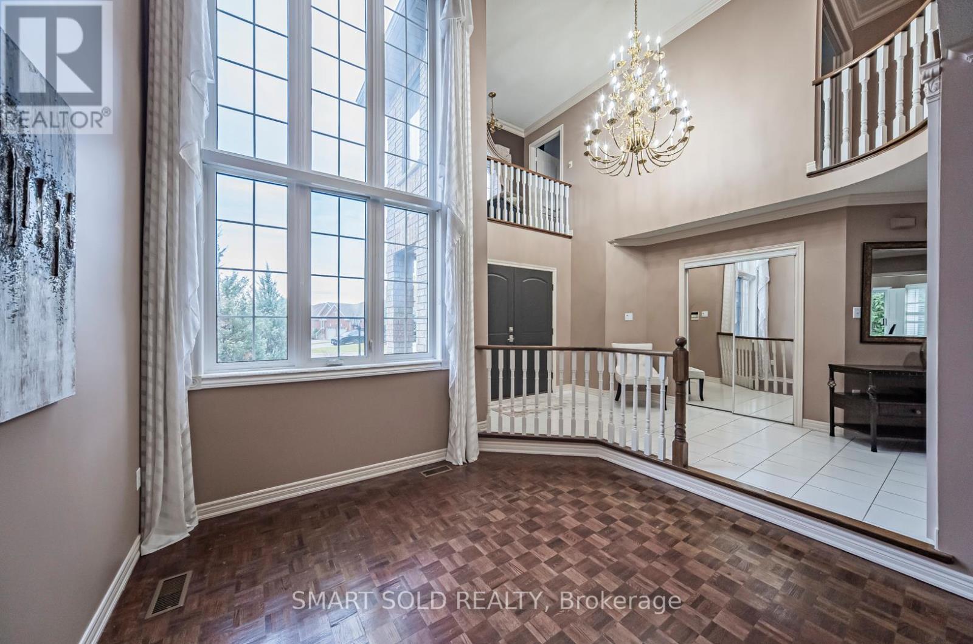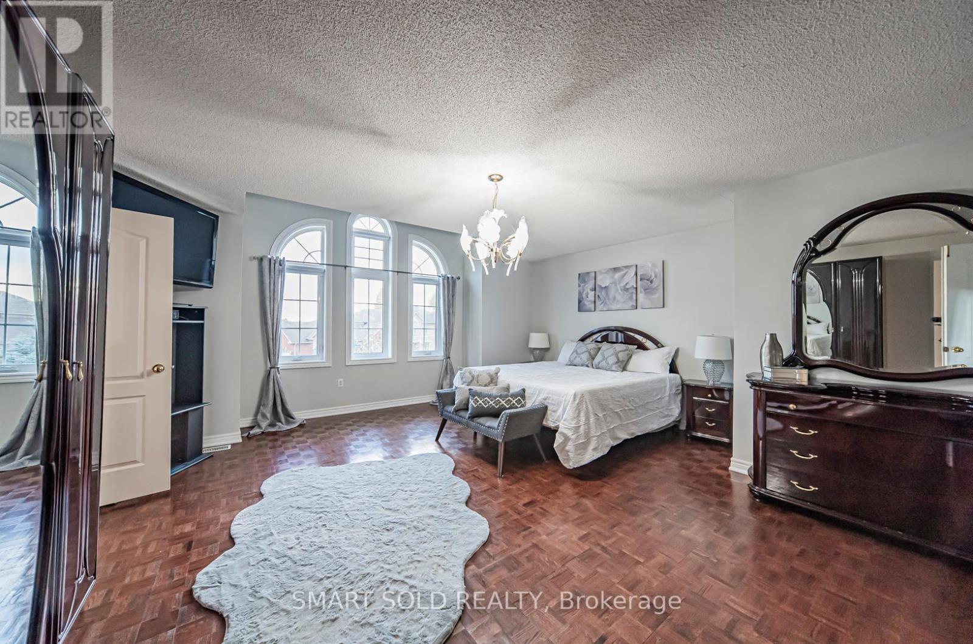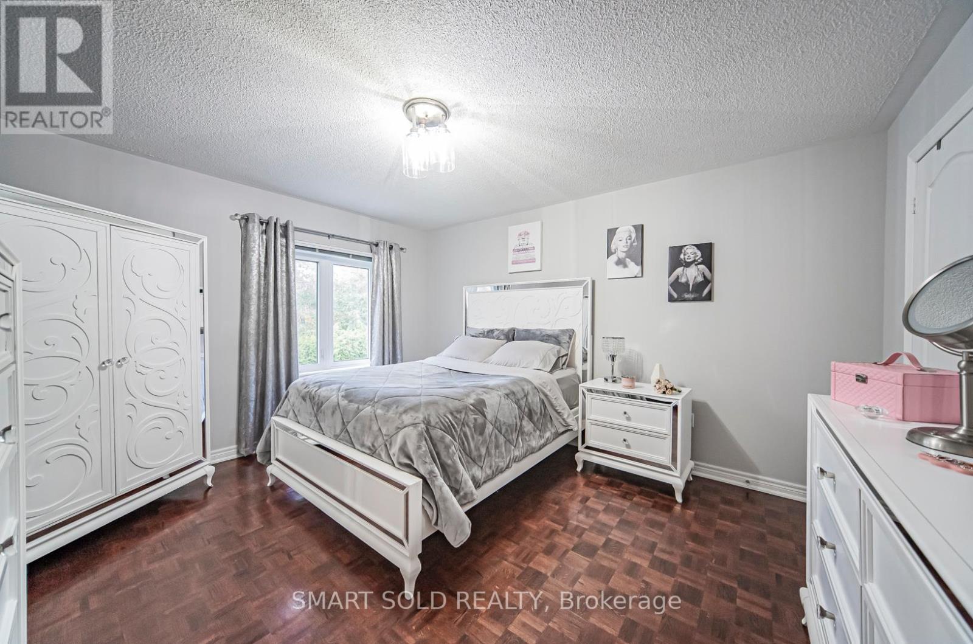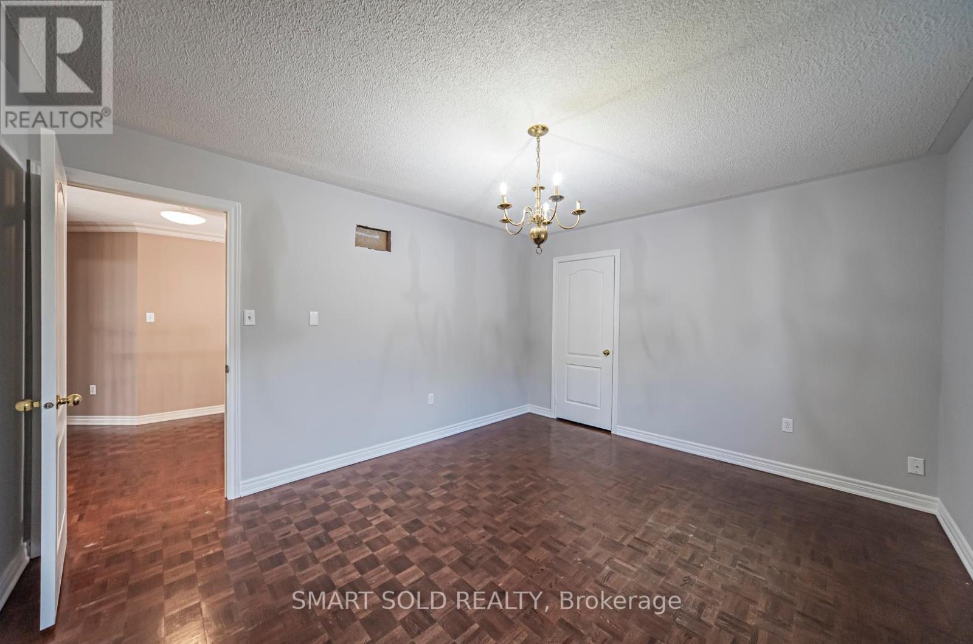5 Bedroom
4 Bathroom
Fireplace
Central Air Conditioning
Forced Air
$2,200,000
Beautiful 4-Bedroom Detached Home On A Premium Ravine Lot In Desirable Maple! This Property, Lovingly Maintained By The Original Owner, Offers A Finished Basement With A Separate Entrance, Ideal For Multi-Family Living Or Rental Options. The Grand Foyer With A Chandelier Opens Up To A Spacious Living Room With Soaring Ceilings. Hardwood Flooring Extends Throughout The Main And Second Floors. Gourmet Kitchen Features Stainless Steel Appliances, Granite Countertop, And Stylish Backsplash. The Bright Breakfast Area Opens To A Private, Sunny Backyard Surrounded By Trees, Perfect For Relaxing Or Entertaining. Upstairs All Bedrooms Newly Painted. The Primary Bedroom Includes Large Windows, Double Closets, A 5-Piece Ensuite, And A Private Balcony. Additional Three Bedrooms Are Generously Sized And Bright. Finished Basement Includes A Bedroom, 4-Piece Bath, A Kitchen, a Cooler Room And A Spacious Recreation Room For Family Gatherings. The Property Offers Ample Parking With A Double Garage, Three Driveway Spots At The Front, An Additional Garage, And Five Parking Spaces At The Back, Ideal For RV Or Trailer Storage. Interlock On Driveway And Backyard. Just A 5-Minute Drive To Maple GO Station And Highway 400, And Close To Schools, Hospitals, Parks, And Essential Amenities. **** EXTRAS **** Ss Appliances: Fridge, Stove, Dishwasher, All Existing Electrical Light Fixtures & Window Coverings. Washer/Dryer. Garage Door Openers + Remotes (id:50976)
Property Details
|
MLS® Number
|
N10405315 |
|
Property Type
|
Single Family |
|
Community Name
|
Maple |
|
Amenities Near By
|
Schools, Park |
|
Features
|
Ravine, Carpet Free |
|
Parking Space Total
|
11 |
|
Structure
|
Shed |
Building
|
Bathroom Total
|
4 |
|
Bedrooms Above Ground
|
4 |
|
Bedrooms Below Ground
|
1 |
|
Bedrooms Total
|
5 |
|
Basement Development
|
Finished |
|
Basement Features
|
Separate Entrance |
|
Basement Type
|
N/a (finished) |
|
Construction Style Attachment
|
Detached |
|
Cooling Type
|
Central Air Conditioning |
|
Exterior Finish
|
Brick |
|
Fireplace Present
|
Yes |
|
Fireplace Total
|
1 |
|
Flooring Type
|
Hardwood, Ceramic |
|
Foundation Type
|
Concrete |
|
Half Bath Total
|
1 |
|
Heating Fuel
|
Natural Gas |
|
Heating Type
|
Forced Air |
|
Stories Total
|
2 |
|
Type
|
House |
|
Utility Water
|
Municipal Water |
Parking
Land
|
Acreage
|
No |
|
Land Amenities
|
Schools, Park |
|
Sewer
|
Sanitary Sewer |
|
Size Depth
|
285 Ft ,3 In |
|
Size Frontage
|
34 Ft |
|
Size Irregular
|
34.06 X 285.26 Ft |
|
Size Total Text
|
34.06 X 285.26 Ft |
Rooms
| Level |
Type |
Length |
Width |
Dimensions |
|
Second Level |
Primary Bedroom |
5.89 m |
5.58 m |
5.89 m x 5.58 m |
|
Second Level |
Bedroom 2 |
4.26 m |
3.55 m |
4.26 m x 3.55 m |
|
Second Level |
Bedroom 3 |
4.26 m |
3.75 m |
4.26 m x 3.75 m |
|
Second Level |
Bedroom 4 |
4.26 m |
355 m |
4.26 m x 355 m |
|
Basement |
Bedroom |
|
|
Measurements not available |
|
Basement |
Recreational, Games Room |
|
|
Measurements not available |
|
Main Level |
Living Room |
4.57 m |
3.5 m |
4.57 m x 3.5 m |
|
Main Level |
Dining Room |
4.28 m |
3.5 m |
4.28 m x 3.5 m |
|
Main Level |
Kitchen |
3.35 m |
3 m |
3.35 m x 3 m |
|
Main Level |
Eating Area |
5.38 m |
3.5 m |
5.38 m x 3.5 m |
|
Main Level |
Family Room |
5.38 m |
3.5 m |
5.38 m x 3.5 m |
|
Main Level |
Laundry Room |
|
|
Measurements not available |
https://www.realtor.ca/real-estate/27612130/58-helmsdale-avenue-vaughan-maple-maple





