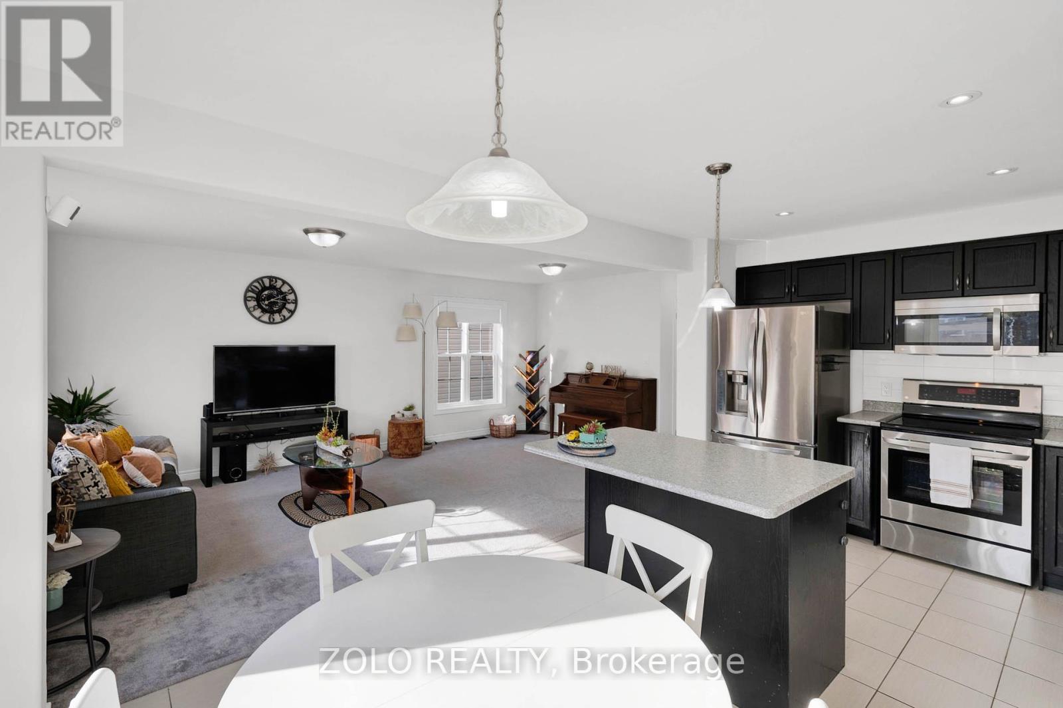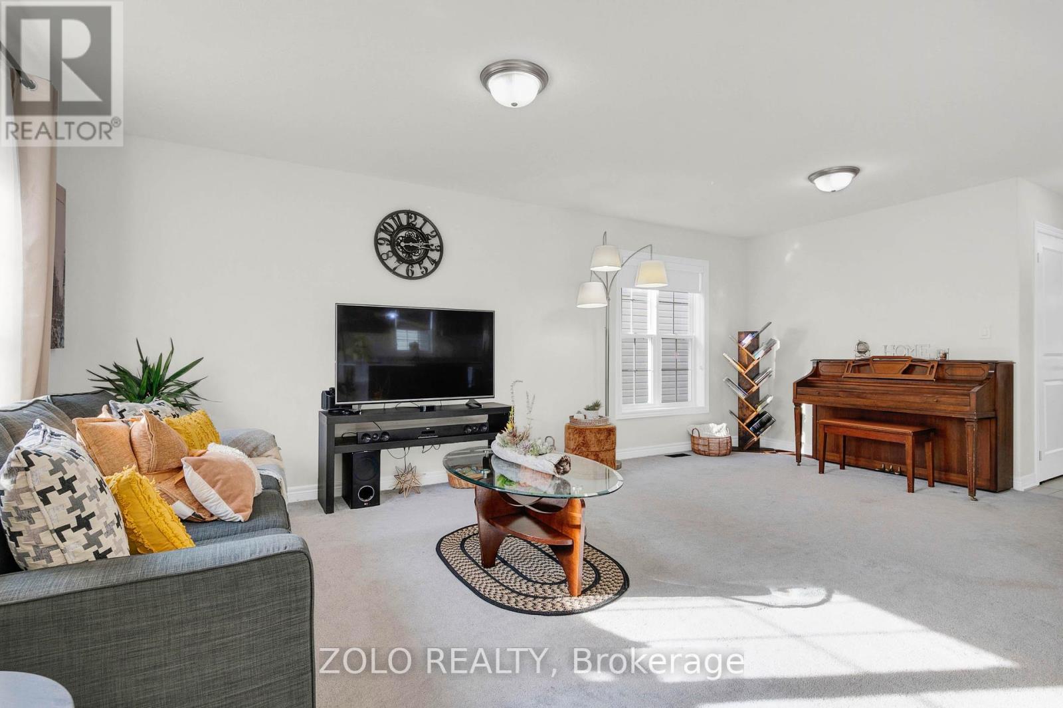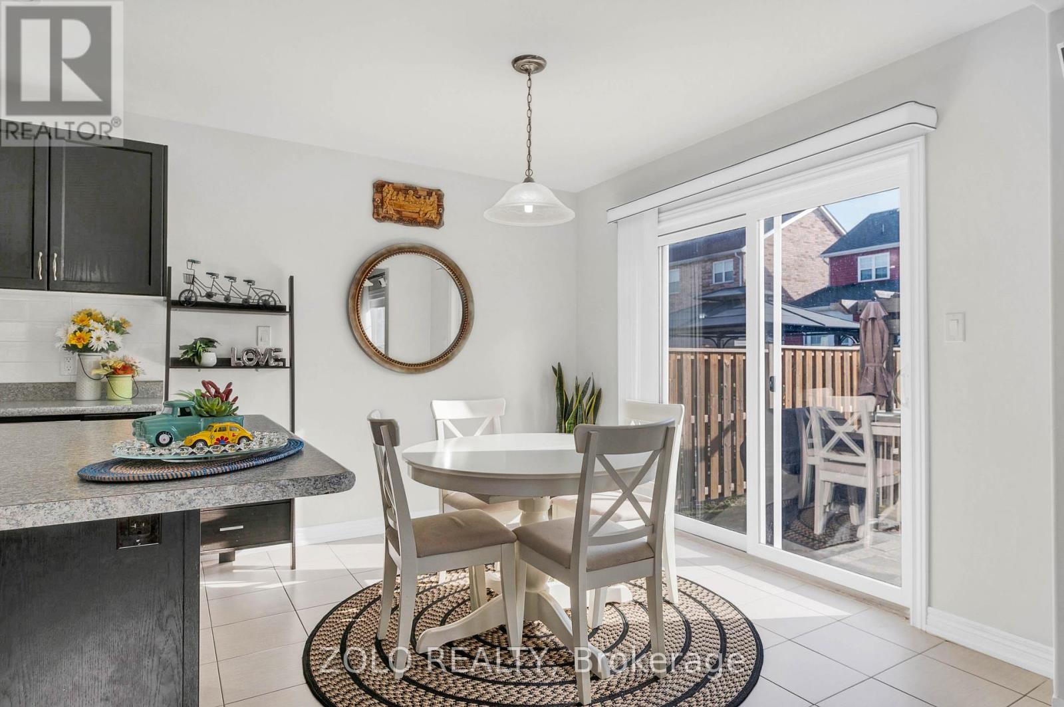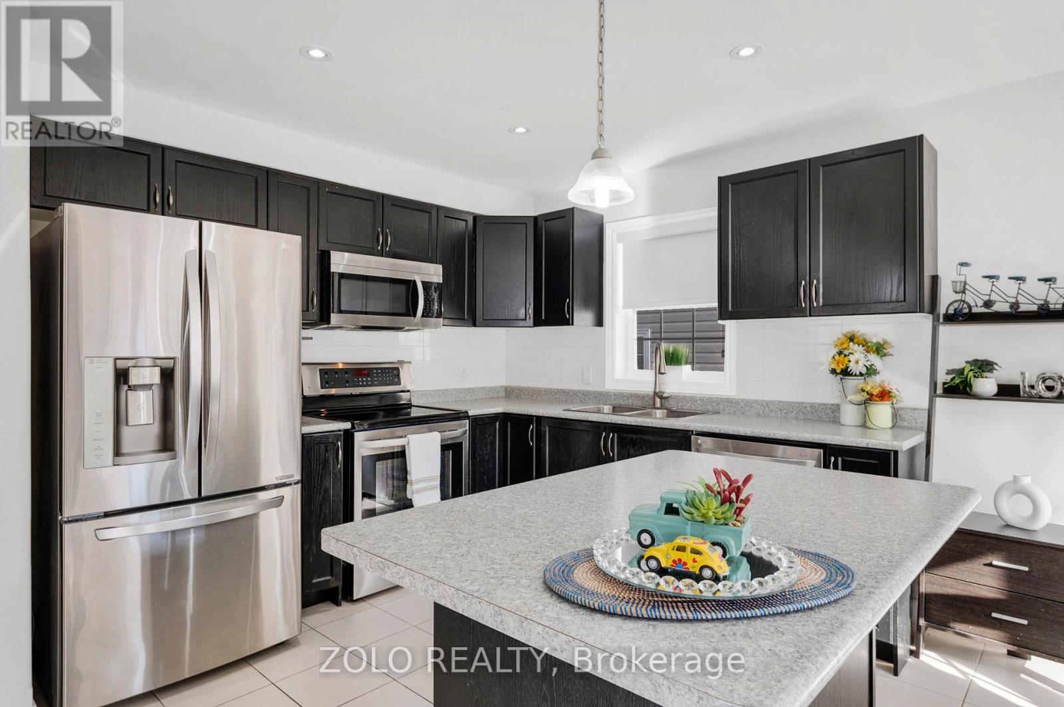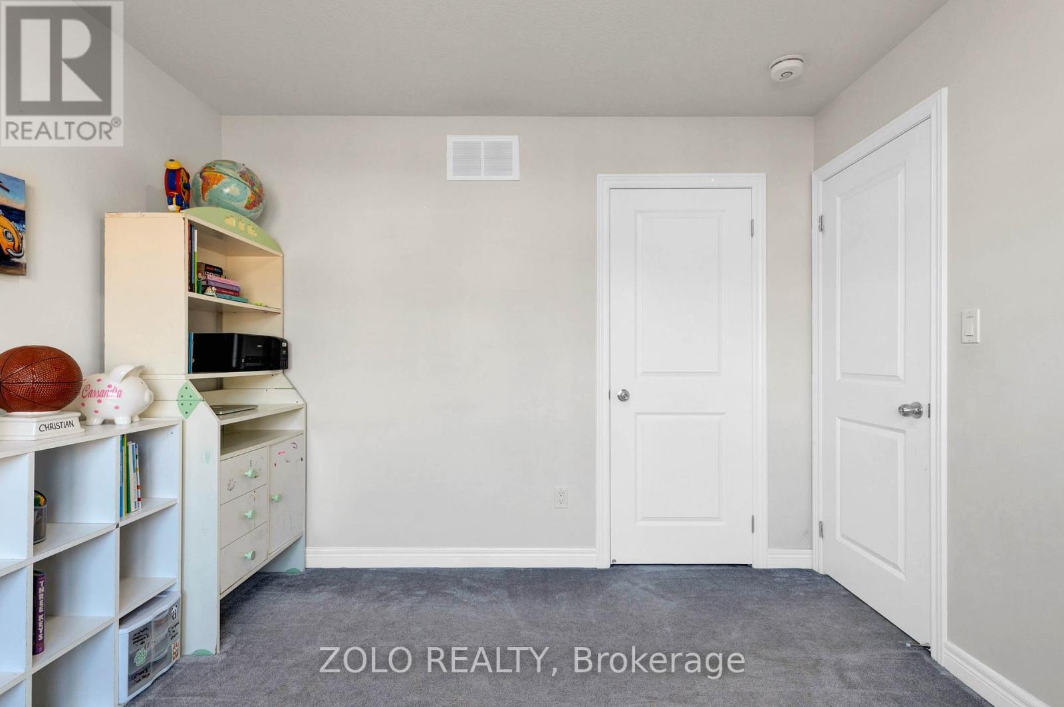4 Bedroom
4 Bathroom
Central Air Conditioning
Forced Air
$695,000
Gorgeous 3+1-bedroom 4 bathroom with total 3 parking spaces home in one of most sought-after locations of Lindsay. An ideal house if you looking to upgrade or start a family. The location couldn't get any better as it is within walking distance of the plaza and near schools and public transit. The main floor boasts open-concept living dining overlooking the gorgeous backyard. The second floor has spacious 3 bedrooms and 2 bathrooms. Enjoy the luxury of doing laundry from the second floor-no more than dragging that basket down! The basement is ideal for hosting your guests or giving that extra space to your kids. It has a bedroom, living room and a 3-piece bathroom. The spacious backyard is ideal for hosting your barbecue parties under the shade of a pergola while kids enjoy on their trampoline/slides. **** EXTRAS **** Age: Roof is 7 years, AC is 1 year, Furnace is 7 years, Hot Water is rented-6 months, Fence is 6 years (id:50976)
Open House
This property has open houses!
Starts at:
1:00 pm
Ends at:
3:00 pm
Property Details
|
MLS® Number
|
X10409465 |
|
Property Type
|
Single Family |
|
Community Name
|
Lindsay |
|
Parking Space Total
|
3 |
Building
|
Bathroom Total
|
4 |
|
Bedrooms Above Ground
|
3 |
|
Bedrooms Below Ground
|
1 |
|
Bedrooms Total
|
4 |
|
Appliances
|
Dishwasher, Dryer, Microwave, Stove |
|
Basement Development
|
Finished |
|
Basement Type
|
N/a (finished) |
|
Construction Style Attachment
|
Detached |
|
Cooling Type
|
Central Air Conditioning |
|
Exterior Finish
|
Brick, Vinyl Siding |
|
Flooring Type
|
Carpeted |
|
Foundation Type
|
Concrete |
|
Half Bath Total
|
1 |
|
Heating Fuel
|
Natural Gas |
|
Heating Type
|
Forced Air |
|
Stories Total
|
2 |
|
Type
|
House |
|
Utility Water
|
Municipal Water |
Parking
Land
|
Acreage
|
No |
|
Sewer
|
Sanitary Sewer |
|
Size Depth
|
94 Ft ,1 In |
|
Size Frontage
|
31 Ft ,11 In |
|
Size Irregular
|
31.99 X 94.16 Ft |
|
Size Total Text
|
31.99 X 94.16 Ft |
Rooms
| Level |
Type |
Length |
Width |
Dimensions |
|
Second Level |
Primary Bedroom |
4.74 m |
3.34 m |
4.74 m x 3.34 m |
|
Second Level |
Bedroom 2 |
3.28 m |
4.08 m |
3.28 m x 4.08 m |
|
Second Level |
Bedroom 3 |
3.95 m |
3.41 m |
3.95 m x 3.41 m |
|
Basement |
Recreational, Games Room |
7 m |
4.51 m |
7 m x 4.51 m |
|
Basement |
Bedroom 4 |
3.95 m |
3.41 m |
3.95 m x 3.41 m |
|
Main Level |
Living Room |
3.84 m |
2.45 m |
3.84 m x 2.45 m |
|
Main Level |
Dining Room |
3.95 m |
3.95 m |
3.95 m x 3.95 m |
|
Main Level |
Kitchen |
3.95 m |
4.51 m |
3.95 m x 4.51 m |
https://www.realtor.ca/real-estate/27622049/9-silverbrook-avenue-kawartha-lakes-lindsay-lindsay












