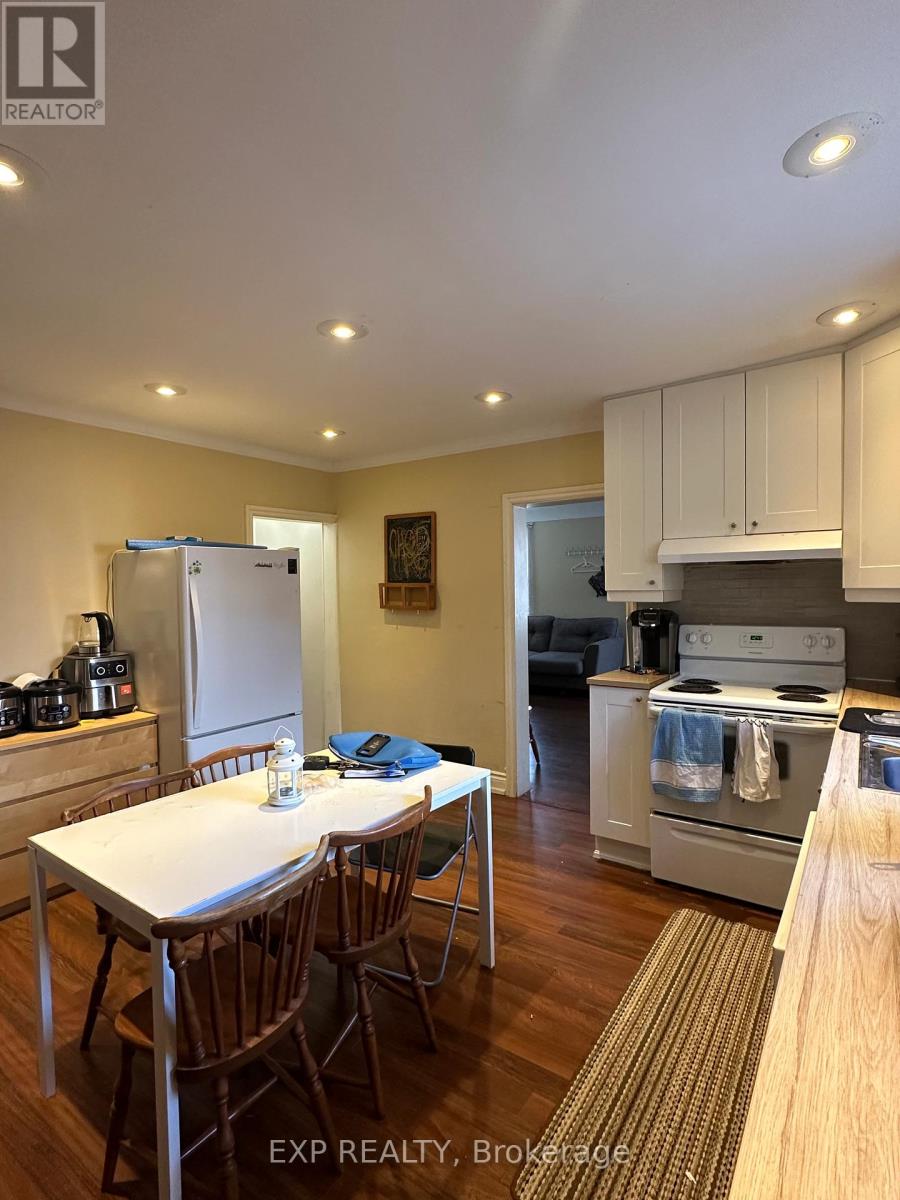7 Bedroom
3 Bathroom
Central Air Conditioning
Forced Air
$958,000
Ainslie Wood Prime Investment Opportunity Awaits the Savvy Investor! Located within a 5 Minute Walk to McMaster University Campus! Currently Tenanted for $4,044/mo. 3 Updated Kitchens, 7 Spacious Bedrooms, 3 Bathrooms, Laminate Flooring, Private Driveway for 4 cars, Smoke & CO2 Alarms In Each Bedroom, Digital Locks On Entry Doors, Large 40 x 141 ft lot. Backyard Shed. Egress Basement Windows For Safety. 200 Amp Breaker Box With ESA Certificate (2015). All Bedroom Doors W/Keyed Locks. Furnace/AC(2015), Tankless Water Heater(2016), Vinyl Windows. Just minutes from McMaster University, McMaster Children's Hospital and Westdale shopping districts. Easy access to QEW and public transit. **** EXTRAS **** Fully Waterproofed Delta Membrane To Weepers, 3/4Inch Main Water Line, Premium Vinyl Siding (2012) (id:50976)
Property Details
|
MLS® Number
|
X10409119 |
|
Property Type
|
Single Family |
|
Community Name
|
Ainslie Wood |
|
Features
|
Carpet Free |
|
Parking Space Total
|
4 |
Building
|
Bathroom Total
|
3 |
|
Bedrooms Above Ground
|
5 |
|
Bedrooms Below Ground
|
2 |
|
Bedrooms Total
|
7 |
|
Appliances
|
Blinds, Dishwasher, Dryer, Microwave, Range, Refrigerator, Stove, Washer, Water Heater |
|
Basement Features
|
Apartment In Basement |
|
Basement Type
|
N/a |
|
Construction Style Attachment
|
Detached |
|
Cooling Type
|
Central Air Conditioning |
|
Exterior Finish
|
Vinyl Siding |
|
Flooring Type
|
Laminate |
|
Foundation Type
|
Block |
|
Heating Fuel
|
Natural Gas |
|
Heating Type
|
Forced Air |
|
Stories Total
|
2 |
|
Type
|
House |
|
Utility Water
|
Municipal Water |
Land
|
Acreage
|
No |
|
Sewer
|
Sanitary Sewer |
|
Size Depth
|
141 Ft ,7 In |
|
Size Frontage
|
40 Ft |
|
Size Irregular
|
40.08 X 141.65 Ft |
|
Size Total Text
|
40.08 X 141.65 Ft |
Rooms
| Level |
Type |
Length |
Width |
Dimensions |
|
Second Level |
Kitchen |
3.48 m |
2.56 m |
3.48 m x 2.56 m |
|
Second Level |
Bedroom |
4.05 m |
2.65 m |
4.05 m x 2.65 m |
|
Second Level |
Bedroom |
4.05 m |
2.65 m |
4.05 m x 2.65 m |
|
Second Level |
Bedroom |
4.66 m |
3.23 m |
4.66 m x 3.23 m |
|
Basement |
Bedroom |
5.09 m |
2.84 m |
5.09 m x 2.84 m |
|
Basement |
Laundry Room |
3.72 m |
2.8 m |
3.72 m x 2.8 m |
|
Basement |
Kitchen |
4.29 m |
2.23 m |
4.29 m x 2.23 m |
|
Basement |
Bedroom |
5.09 m |
4.36 m |
5.09 m x 4.36 m |
|
Main Level |
Living Room |
5.42 m |
4.12 m |
5.42 m x 4.12 m |
|
Main Level |
Kitchen |
4.21 m |
4.02 m |
4.21 m x 4.02 m |
|
Main Level |
Bedroom |
3.69 m |
2.26 m |
3.69 m x 2.26 m |
|
Main Level |
Bedroom |
3 m |
2.89 m |
3 m x 2.89 m |
https://www.realtor.ca/real-estate/27622001/215-emerson-street-hamilton-ainslie-wood-ainslie-wood

































