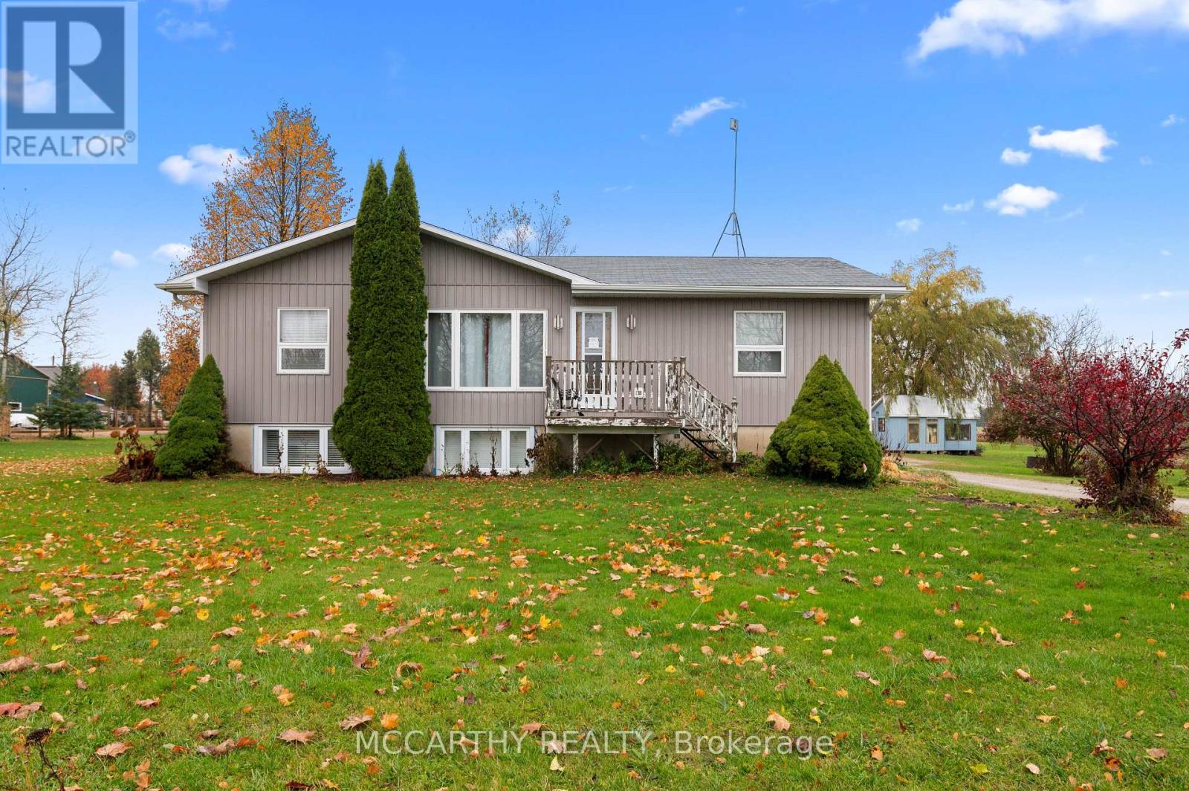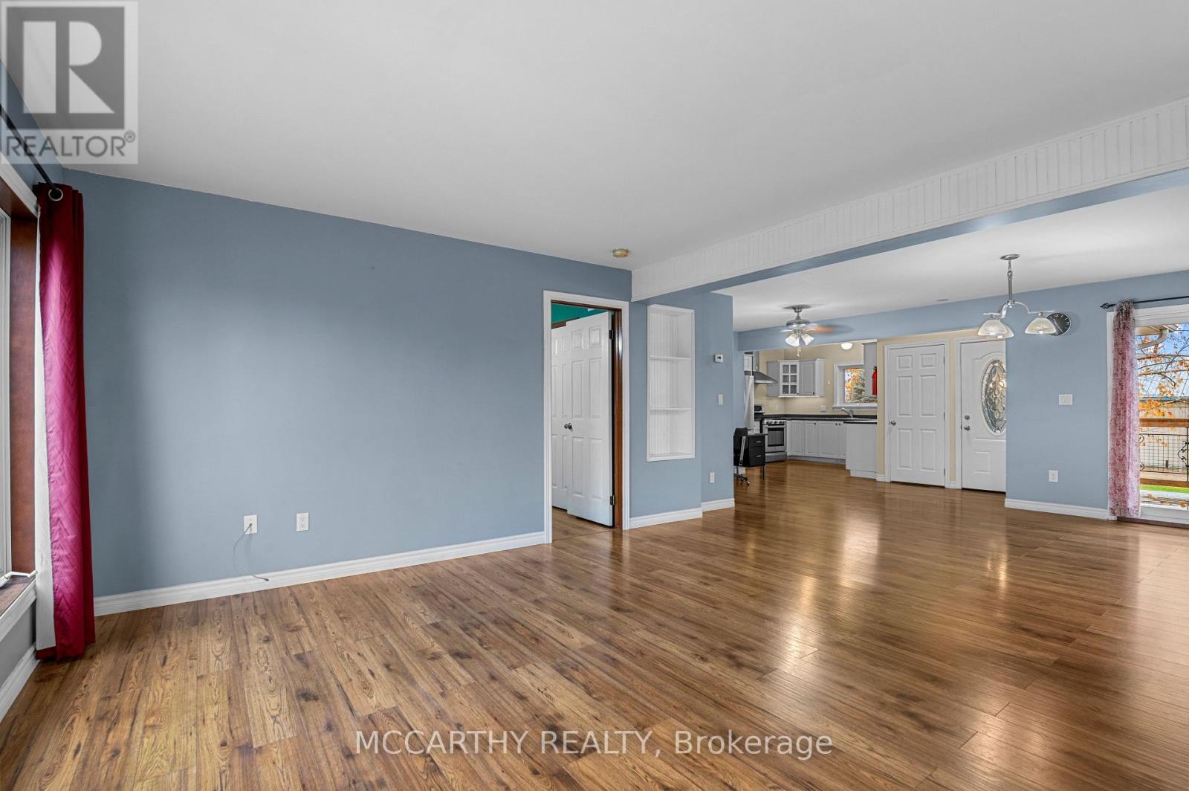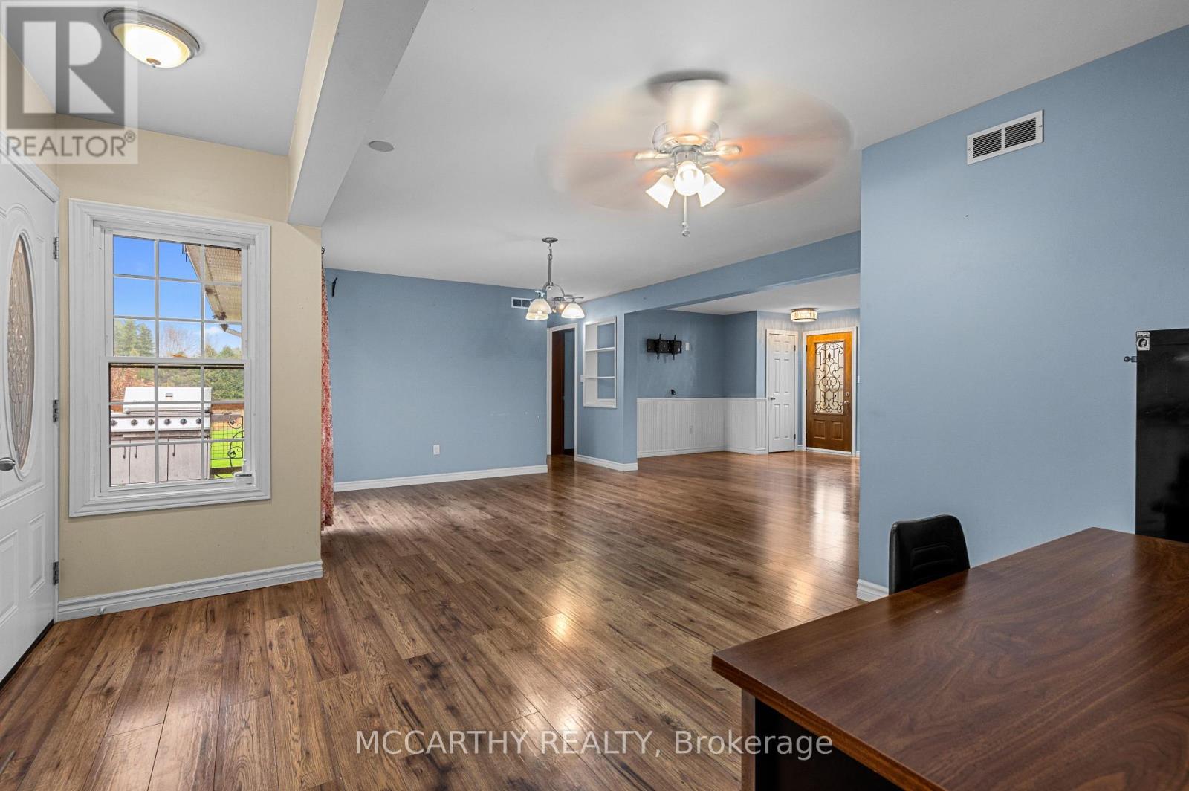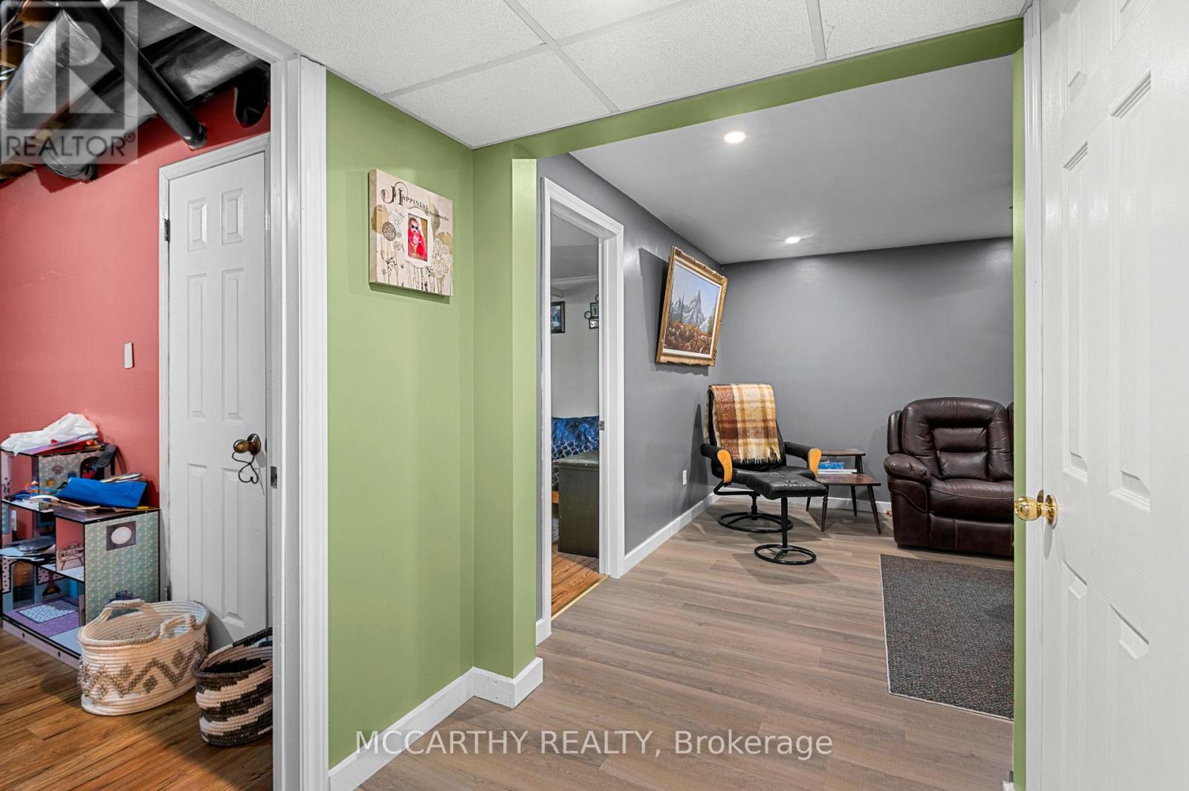5 Bedroom
3 Bathroom
Raised Bungalow
Central Air Conditioning
Forced Air
Waterfront
Acreage
$949,000
Nestled on a Scenic 2.88-acre lot, this raised bungalow offers Serene River Views ,a Spring Fed Pond and Everything you could need from a Rural Property! The main level of this Home features a spacious open concept layout with 3 bright bedrooms and 2 x 4pc bathrooms! Shared Laundry Facilities can be found on the Lower Level of this home with Lots of Storage. The separate basement apartment features 2 good sized bedrooms and 1x 3pc bathroom; Ideal for an in-law suite or rental income. Outside, enjoy a large, beautifully landscaped lot complete with a Large workshop/Garage (35ft x 60ft), perfect for projects or storage needs. Experience peaceful country living in the Small Hamlet of Corbetton! This property is truly a rare find! **** EXTRAS **** All Equipment in the Shop can be Negotiated (id:50976)
Open House
This property has open houses!
Starts at:
1:00 pm
Ends at:
3:00 pm
Property Details
|
MLS® Number
|
X10408998 |
|
Property Type
|
Single Family |
|
Community Name
|
Rural Melancthon |
|
Amenities Near By
|
Park |
|
Equipment Type
|
Water Heater |
|
Features
|
Sump Pump |
|
Parking Space Total
|
20 |
|
Rental Equipment Type
|
Water Heater |
|
Structure
|
Deck |
|
View Type
|
River View, Direct Water View |
|
Water Front Name
|
Grand |
|
Water Front Type
|
Waterfront |
Building
|
Bathroom Total
|
3 |
|
Bedrooms Above Ground
|
3 |
|
Bedrooms Below Ground
|
2 |
|
Bedrooms Total
|
5 |
|
Appliances
|
Dishwasher, Dryer, Garage Door Opener, Refrigerator, Stove, Washer, Window Coverings, Wine Fridge |
|
Architectural Style
|
Raised Bungalow |
|
Basement Development
|
Finished |
|
Basement Features
|
Separate Entrance |
|
Basement Type
|
N/a (finished) |
|
Construction Style Attachment
|
Detached |
|
Cooling Type
|
Central Air Conditioning |
|
Exterior Finish
|
Aluminum Siding, Brick |
|
Flooring Type
|
Tile, Laminate |
|
Foundation Type
|
Block |
|
Heating Fuel
|
Natural Gas |
|
Heating Type
|
Forced Air |
|
Stories Total
|
1 |
|
Type
|
House |
Parking
Land
|
Access Type
|
Private Road |
|
Acreage
|
Yes |
|
Land Amenities
|
Park |
|
Sewer
|
Septic System |
|
Size Depth
|
333 Ft ,9 In |
|
Size Frontage
|
377 Ft ,11 In |
|
Size Irregular
|
377.98 X 333.78 Ft |
|
Size Total Text
|
377.98 X 333.78 Ft|2 - 4.99 Acres |
|
Surface Water
|
River/stream |
|
Zoning Description
|
Community Residential |
Rooms
| Level |
Type |
Length |
Width |
Dimensions |
|
Lower Level |
Kitchen |
5.37 m |
4.63 m |
5.37 m x 4.63 m |
|
Lower Level |
Bedroom 4 |
4.01 m |
3.63 m |
4.01 m x 3.63 m |
|
Lower Level |
Bedroom 5 |
4.01 m |
3.47 m |
4.01 m x 3.47 m |
|
Lower Level |
Bathroom |
3.38 m |
2.16 m |
3.38 m x 2.16 m |
|
Main Level |
Kitchen |
5.37 m |
3.66 m |
5.37 m x 3.66 m |
|
Main Level |
Living Room |
5.11 m |
12.11 m |
5.11 m x 12.11 m |
|
Main Level |
Dining Room |
6.71 m |
4.15 m |
6.71 m x 4.15 m |
|
Main Level |
Bedroom |
3.57 m |
3.91 m |
3.57 m x 3.91 m |
|
Main Level |
Bathroom |
1.44 m |
3.95 m |
1.44 m x 3.95 m |
|
Main Level |
Bedroom 2 |
4.07 m |
3.91 m |
4.07 m x 3.91 m |
|
Main Level |
Bedroom 3 |
2.89 m |
3.79 m |
2.89 m x 3.79 m |
|
Main Level |
Bathroom |
1.6 m |
2.68 m |
1.6 m x 2.68 m |
Utilities
https://www.realtor.ca/real-estate/27621982/682427-260-side-road-melancthon-rural-melancthon















































