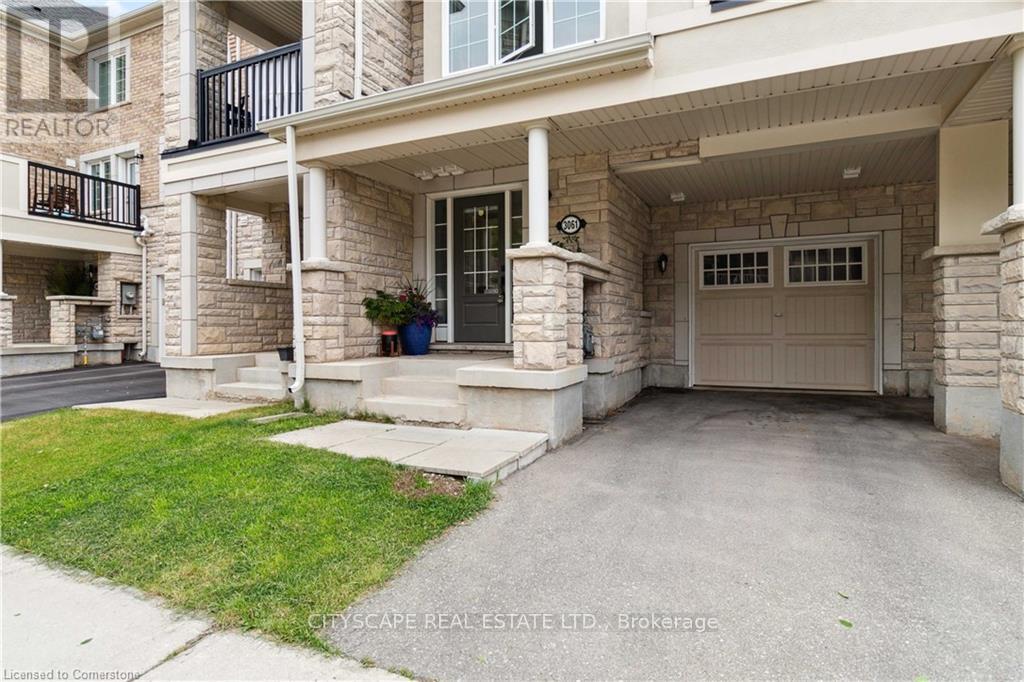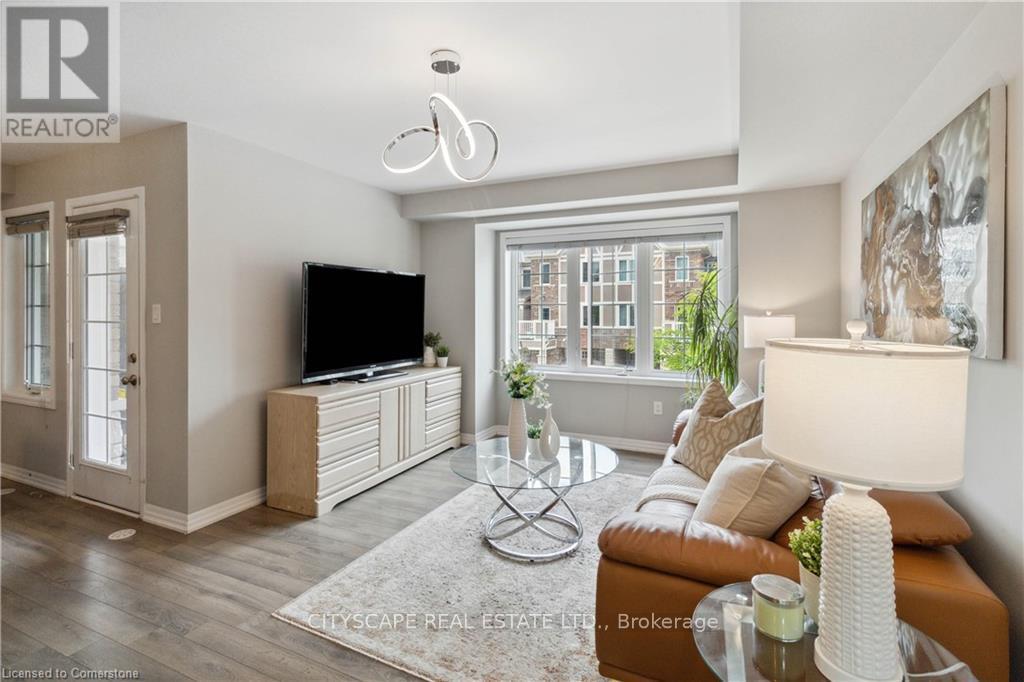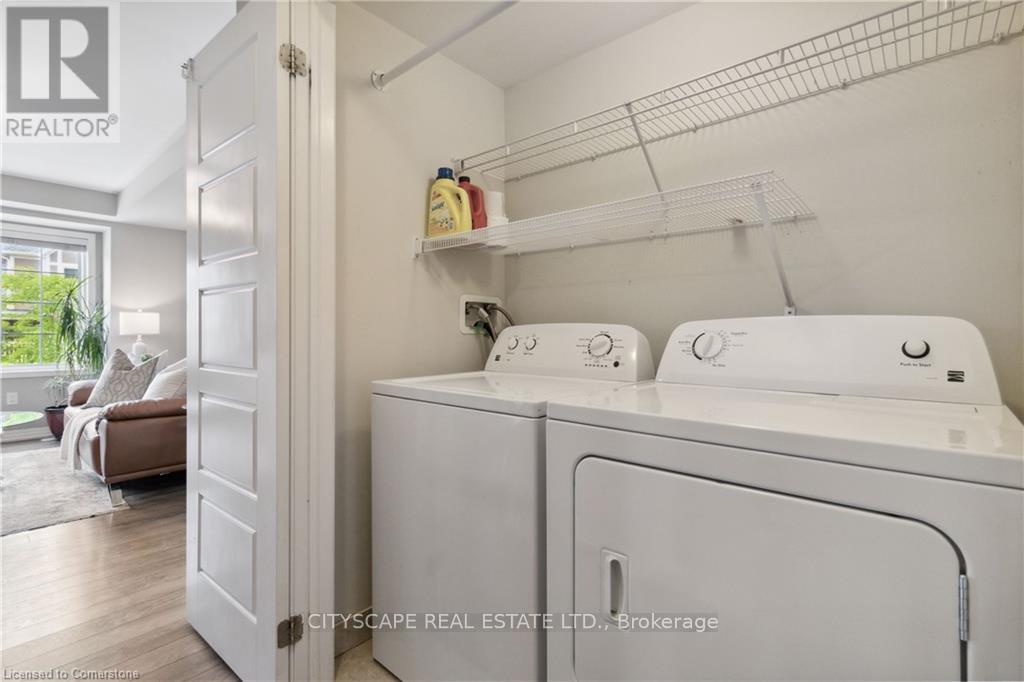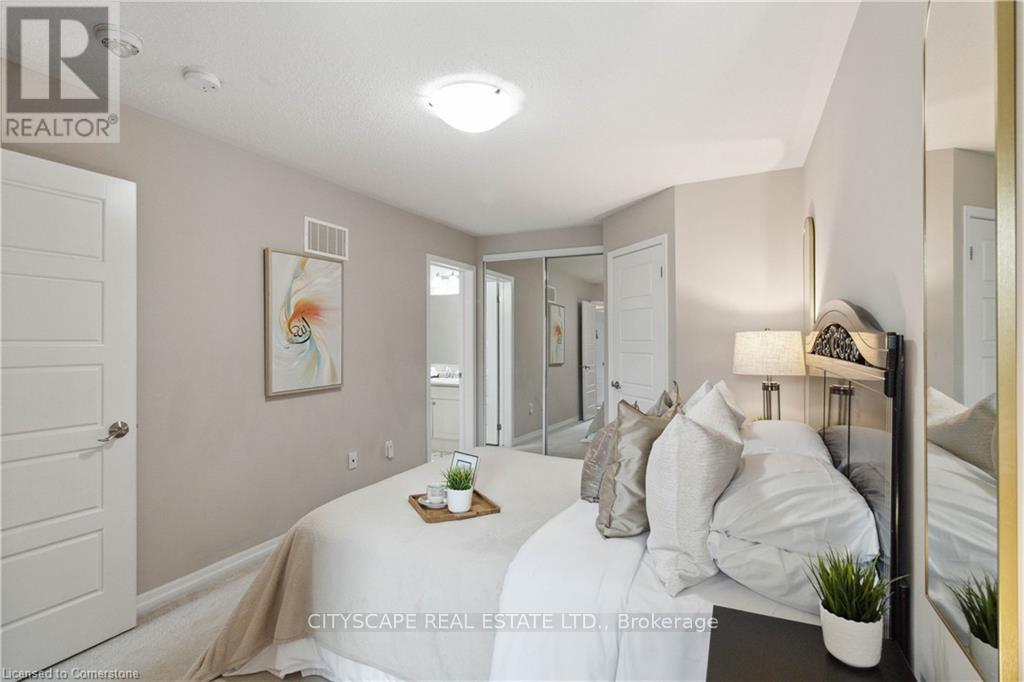3 Bedroom
3 Bathroom
Central Air Conditioning
Forced Air
$899,990
Welcome to this stunning Mattamy ""Swallowtail Model"" townhome in Oakville's high-demand Preserve Community! A bright and perfect home for first-time buyers, this 3-bedroom, 3-bath gem features an open-concept design with sleek laminate floors on both levels and elegant oak staircases. The contemporary kitchen, complete with a chic backsplash, is ideal for culinary creativity. Located in a vibrant neighbourhood, this home is within walking distance of top-ranked schools and minutes from Oakville's new hospital. Quick access to highways 403/407/QEW and amenities make this an ideal choice for families and professionals. **** EXTRAS **** All S/S Appliances, Washer/Dryer, CAC, All Elfs & Window Covering, Garage Door Opener With Remote, Hot Water Tank Is Rental. FIRST TIME HOME BUYER DREAM HOME. Must See! (id:50976)
Property Details
|
MLS® Number
|
W10409596 |
|
Property Type
|
Single Family |
|
Community Name
|
Rural Oakville |
|
Amenities Near By
|
Hospital, Park, Schools, Public Transit |
|
Parking Space Total
|
2 |
|
Structure
|
Deck, Porch |
Building
|
Bathroom Total
|
3 |
|
Bedrooms Above Ground
|
3 |
|
Bedrooms Total
|
3 |
|
Appliances
|
Barbeque |
|
Construction Style Attachment
|
Attached |
|
Cooling Type
|
Central Air Conditioning |
|
Exterior Finish
|
Brick, Stone |
|
Flooring Type
|
Laminate, Ceramic, Carpeted |
|
Half Bath Total
|
1 |
|
Heating Fuel
|
Natural Gas |
|
Heating Type
|
Forced Air |
|
Stories Total
|
3 |
|
Type
|
Row / Townhouse |
|
Utility Water
|
Municipal Water |
Parking
Land
|
Acreage
|
No |
|
Land Amenities
|
Hospital, Park, Schools, Public Transit |
|
Sewer
|
Sanitary Sewer |
|
Size Depth
|
44 Ft ,5 In |
|
Size Frontage
|
21 Ft |
|
Size Irregular
|
21 X 44.49 Ft ; 21.04 Ft X 34.66 Ft X 0.49 Ft X 1.32 |
|
Size Total Text
|
21 X 44.49 Ft ; 21.04 Ft X 34.66 Ft X 0.49 Ft X 1.32 |
|
Zoning Description
|
Nc-6 |
Rooms
| Level |
Type |
Length |
Width |
Dimensions |
|
Second Level |
Living Room |
4.12 m |
3.9 m |
4.12 m x 3.9 m |
|
Second Level |
Dining Room |
3.06 m |
3.05 m |
3.06 m x 3.05 m |
|
Second Level |
Kitchen |
3.05 m |
2.9 m |
3.05 m x 2.9 m |
|
Third Level |
Primary Bedroom |
4.38 m |
3.05 m |
4.38 m x 3.05 m |
|
Third Level |
Bedroom 2 |
2.75 m |
2.45 m |
2.75 m x 2.45 m |
|
Third Level |
Bedroom 3 |
2.75 m |
2.45 m |
2.75 m x 2.45 m |
|
Main Level |
Den |
3.01 m |
3 m |
3.01 m x 3 m |
Utilities
|
Cable
|
Available |
|
Sewer
|
Available |
https://www.realtor.ca/real-estate/27621862/3061-mistletoe-gardens-oakville-rural-oakville













































