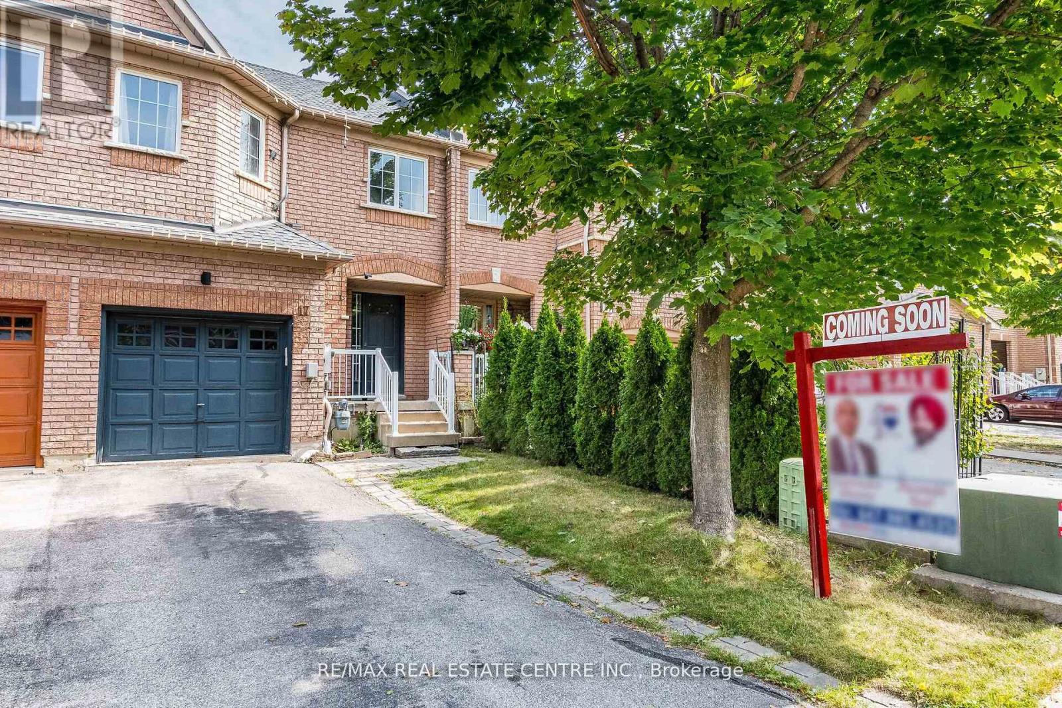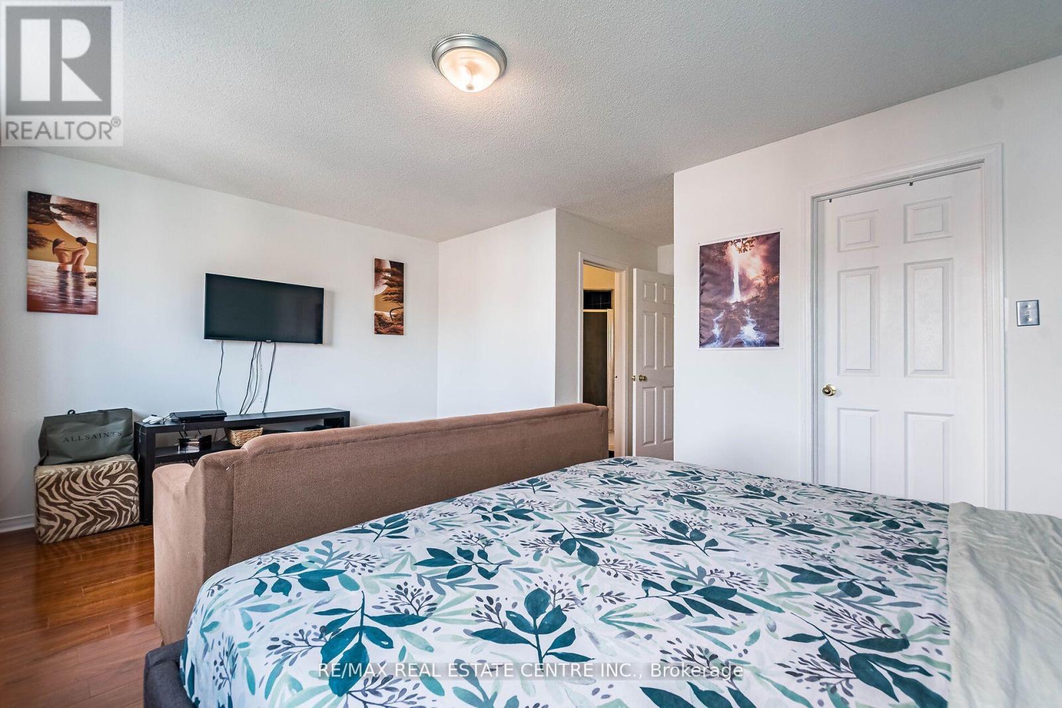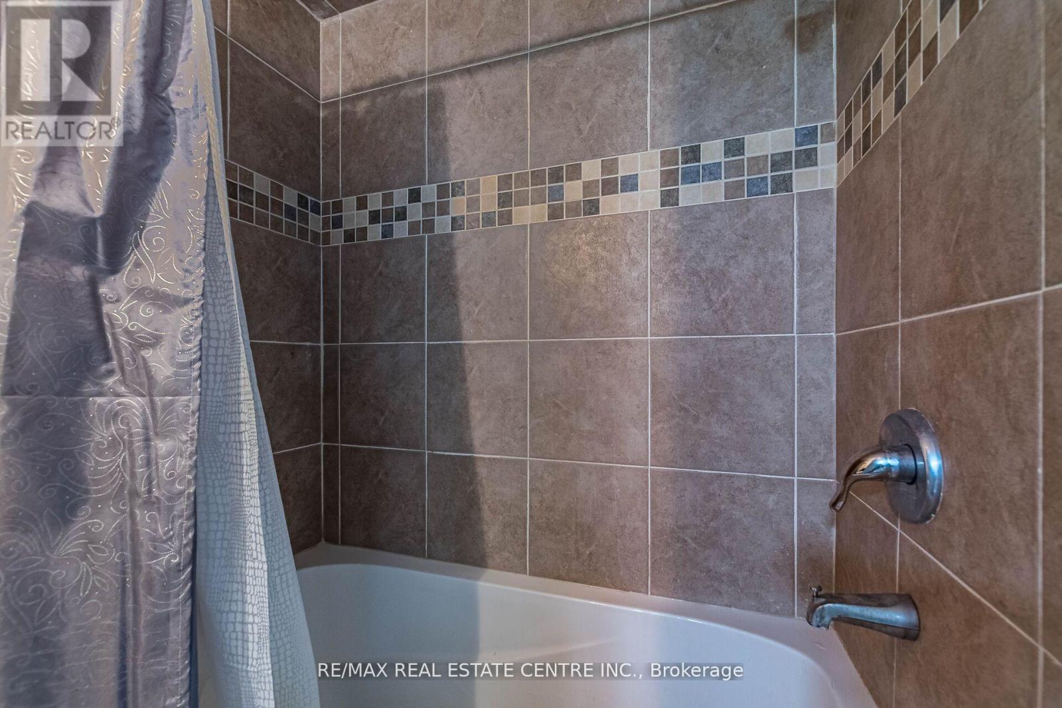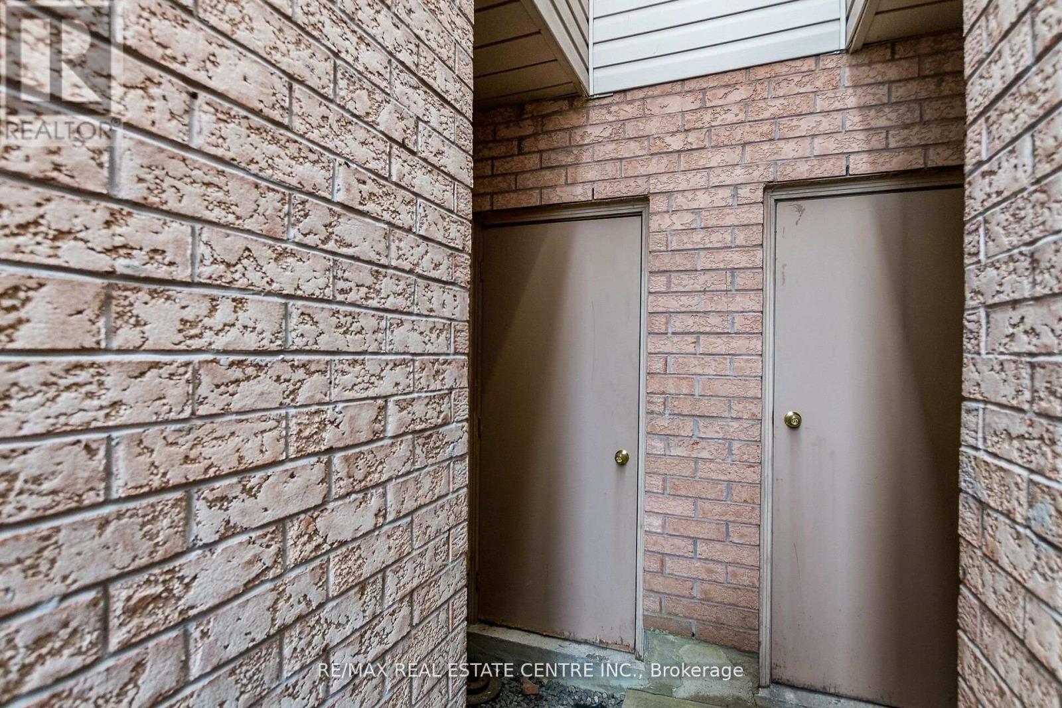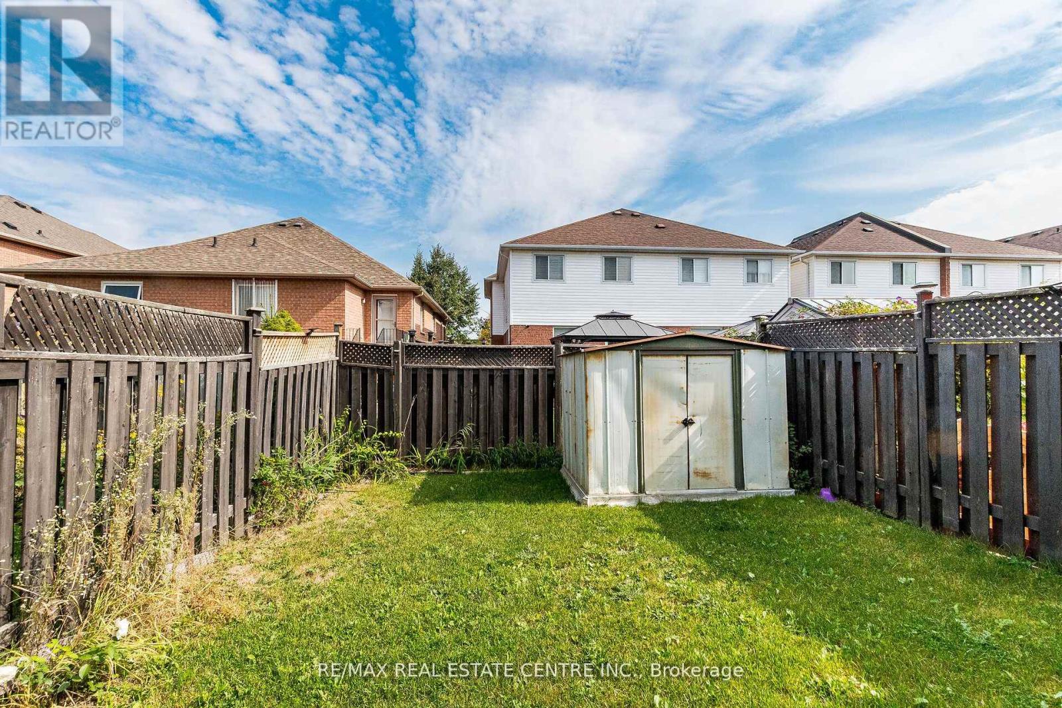4 Bedroom
4 Bathroom
Fireplace
Central Air Conditioning
Forced Air
$800,000
REMARKS FOR CLIENTSAbsolute Steal Deal for First time Home Buyer or People Paying Condo Fees .This Beautiful Freehold Townhouse Is Move-In Ready & Situated InA Desirable Neighbourhood. It comes with 3 Bedroom upstairs and 1 Bedroom Finished Basement With Full Bath.Two full bathrooms upstairsMaster Bedroom comes with Ensuite . Spacious Layout, Big Sun-Filled Windows Throughout, Family Sized Eat-In Kitchen, Laminate Floors,Stainless Steel Appliances, 3 Car parkings. Entrance from Garage to Backyard for extra convenience. Good size Backyard with nice coveredGazebo , storage shed and green area. (id:50976)
Property Details
|
MLS® Number
|
W10409065 |
|
Property Type
|
Single Family |
|
Community Name
|
Northwest Sandalwood Parkway |
|
Parking Space Total
|
3 |
Building
|
Bathroom Total
|
4 |
|
Bedrooms Above Ground
|
3 |
|
Bedrooms Below Ground
|
1 |
|
Bedrooms Total
|
4 |
|
Appliances
|
Dishwasher, Dryer, Refrigerator, Stove, Washer |
|
Basement Development
|
Finished |
|
Basement Type
|
N/a (finished) |
|
Construction Style Attachment
|
Attached |
|
Cooling Type
|
Central Air Conditioning |
|
Exterior Finish
|
Brick |
|
Fireplace Present
|
Yes |
|
Flooring Type
|
Laminate |
|
Foundation Type
|
Insulated Concrete Forms |
|
Half Bath Total
|
1 |
|
Heating Fuel
|
Natural Gas |
|
Heating Type
|
Forced Air |
|
Stories Total
|
2 |
|
Type
|
Row / Townhouse |
|
Utility Water
|
Municipal Water |
Parking
Land
|
Acreage
|
No |
|
Sewer
|
Sanitary Sewer |
|
Size Depth
|
100 Ft |
|
Size Frontage
|
19 Ft ,9 In |
|
Size Irregular
|
19.82 X 100.07 Ft |
|
Size Total Text
|
19.82 X 100.07 Ft |
|
Zoning Description
|
Residential |
Rooms
| Level |
Type |
Length |
Width |
Dimensions |
|
Second Level |
Primary Bedroom |
5.19 m |
3.82 m |
5.19 m x 3.82 m |
|
Second Level |
Bedroom 2 |
4.92 m |
2.84 m |
4.92 m x 2.84 m |
|
Second Level |
Bedroom 3 |
3.05 m |
2.44 m |
3.05 m x 2.44 m |
|
Basement |
Bedroom |
3.5 m |
3.86 m |
3.5 m x 3.86 m |
|
Main Level |
Living Room |
6.1 m |
2.77 m |
6.1 m x 2.77 m |
|
Main Level |
Kitchen |
6.01 m |
2.02 m |
6.01 m x 2.02 m |
|
Main Level |
Dining Room |
6.1 m |
2.77 m |
6.1 m x 2.77 m |
https://www.realtor.ca/real-estate/27621712/17-coppermill-drive-brampton-northwest-sandalwood-parkway-northwest-sandalwood-parkway




