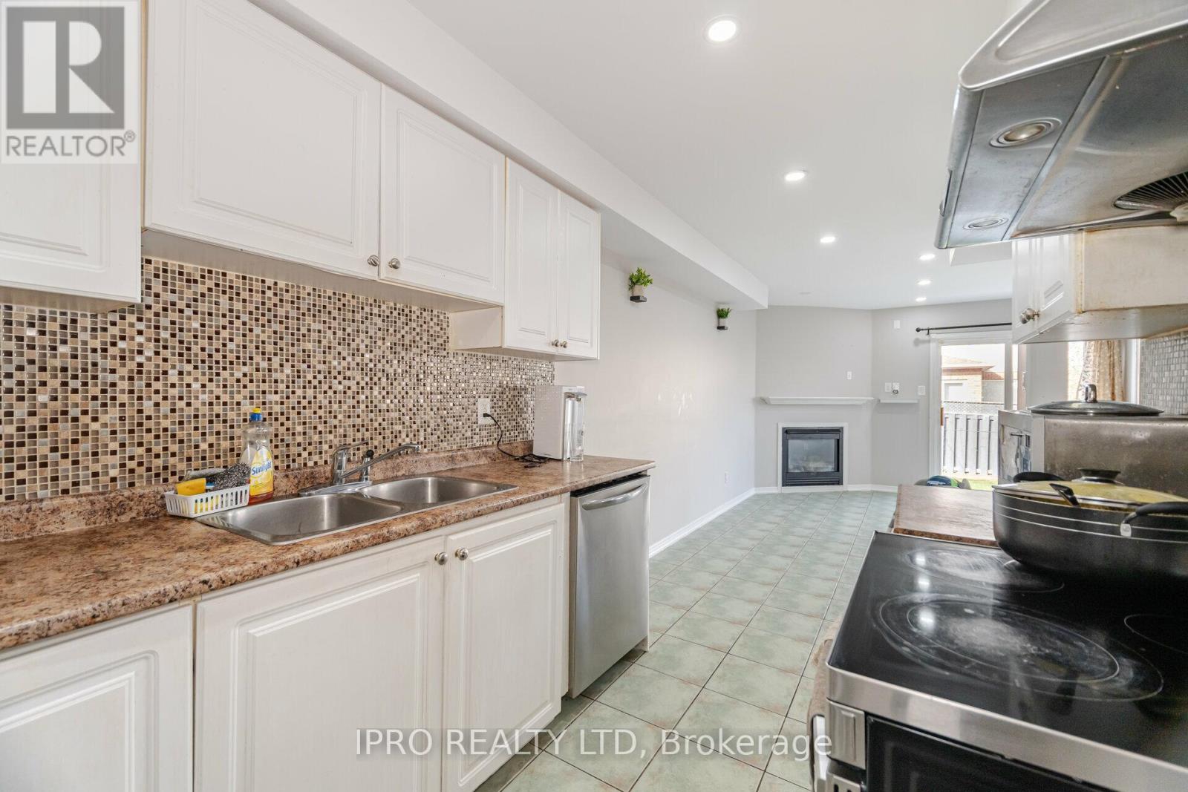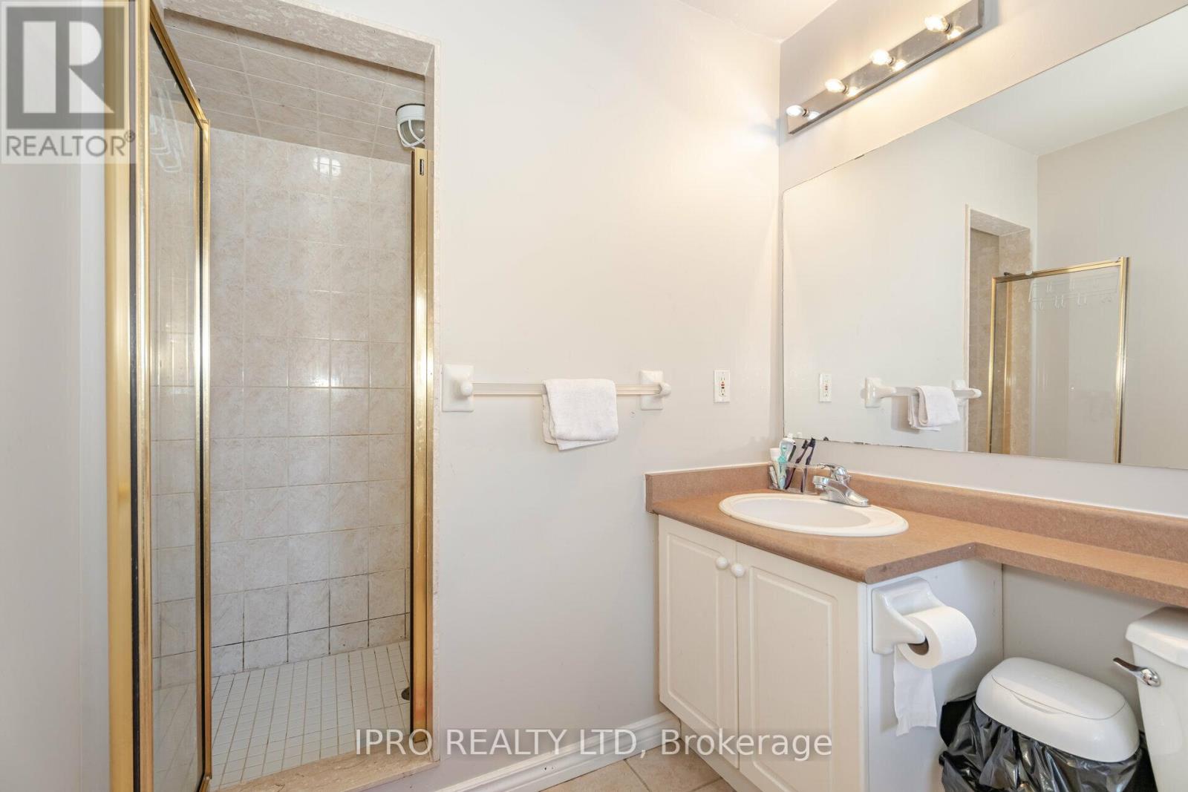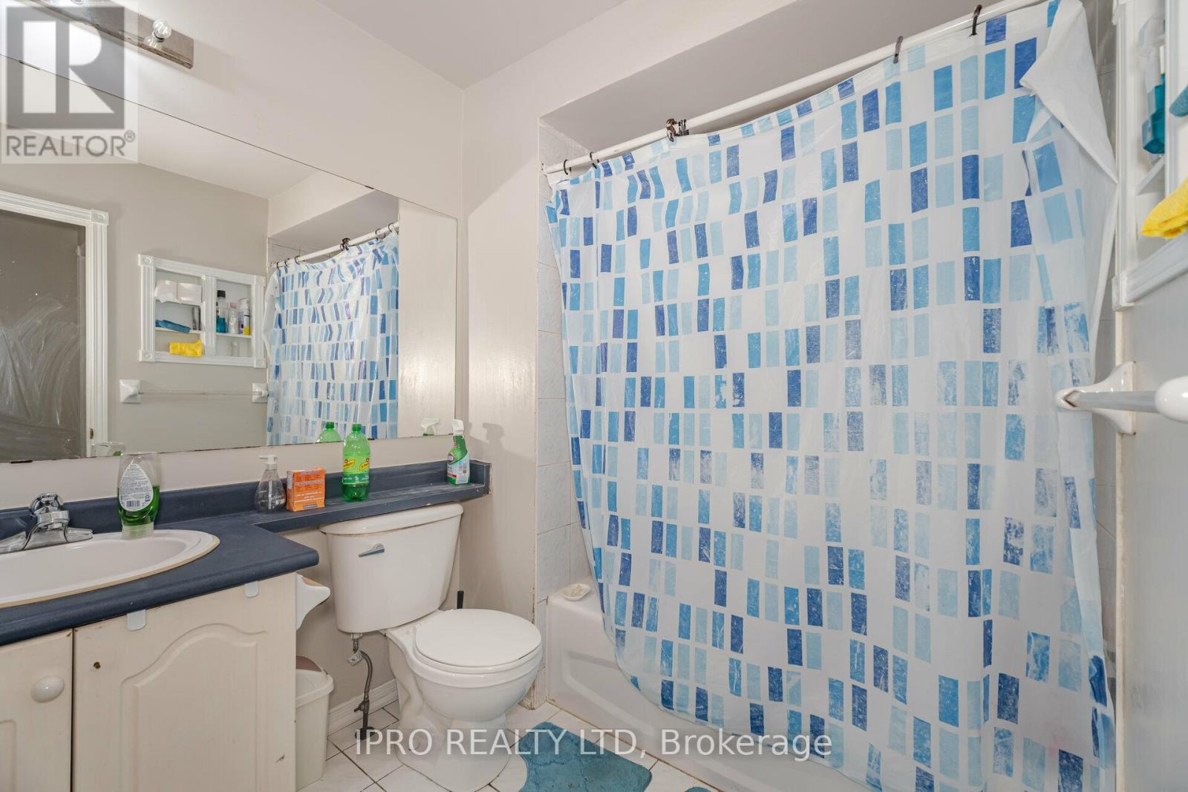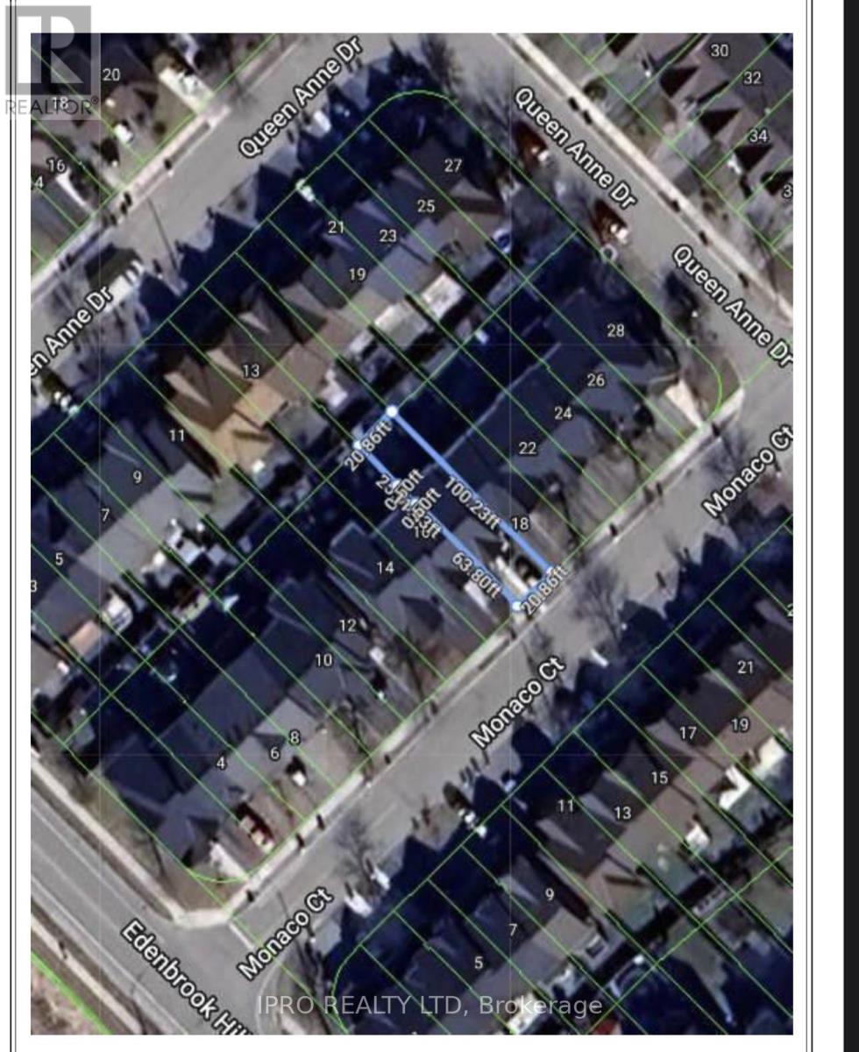5 Bedroom
4 Bathroom
Fireplace
Central Air Conditioning
Forced Air
Landscaped
$839,999
Stunning Freehold Townhome for Sale in High Demand Neighborhood: Upgraded & Well-Kept. Welcome to this exceptional 3+2 bedroom, 4 Bathrooms, 4 Parking Space, townhome located in a highly sought-after neighborhood. This home has been lovingly maintained and boasts a number of recent updates, including Main Floor fresh paint and pot lights in the great room and dining area, making it move-in ready. The 2nd Floor features three good-sized bedrooms, with the master bedroom offering a walk-in closet and ensuite 5-pc washroom with a soaker tub, perfect for relaxing after a long day. The finished basement includes two additional bedrooms and a spacious rec room, providing ample space for family and friends to gather. The exterior of the property has been tastefully updated with concrete on the front for Extra Parking, and landscaped backyard, offering a low-maintenance and stylish finish. The backyard is perfect for entertaining and relaxing with family and friends, and easy access to the garage from the backyard adds convenience. This family-friendly neighborhood, close to schools, cafes, restaurants, a gym, shopping, and public transit, Other major amenities banks and medical offices, Golf Course, making this location highly convenient. Don't miss out on the opportunity to make this beautifully upgraded townhome your new dream home. Book a viewing today and experience the comfort and convenience it has to offer. (id:50976)
Property Details
|
MLS® Number
|
W10408787 |
|
Property Type
|
Single Family |
|
Community Name
|
Fletcher's Meadow |
|
Amenities Near By
|
Park, Schools |
|
Community Features
|
Community Centre, School Bus |
|
Parking Space Total
|
4 |
|
Structure
|
Patio(s), Porch |
|
View Type
|
View |
Building
|
Bathroom Total
|
4 |
|
Bedrooms Above Ground
|
3 |
|
Bedrooms Below Ground
|
2 |
|
Bedrooms Total
|
5 |
|
Amenities
|
Fireplace(s) |
|
Appliances
|
Water Heater, Water Meter, Dryer, Refrigerator, Stove, Washer |
|
Basement Development
|
Finished |
|
Basement Features
|
Apartment In Basement |
|
Basement Type
|
N/a (finished) |
|
Construction Style Attachment
|
Attached |
|
Cooling Type
|
Central Air Conditioning |
|
Exterior Finish
|
Brick |
|
Fireplace Present
|
Yes |
|
Fireplace Total
|
1 |
|
Flooring Type
|
Ceramic, Laminate, Carpeted |
|
Foundation Type
|
Concrete |
|
Half Bath Total
|
1 |
|
Heating Fuel
|
Natural Gas |
|
Heating Type
|
Forced Air |
|
Stories Total
|
2 |
|
Type
|
Row / Townhouse |
|
Utility Water
|
Municipal Water |
Parking
Land
|
Acreage
|
No |
|
Fence Type
|
Fenced Yard |
|
Land Amenities
|
Park, Schools |
|
Landscape Features
|
Landscaped |
|
Sewer
|
Sanitary Sewer |
|
Size Depth
|
100 Ft |
|
Size Frontage
|
21 Ft |
|
Size Irregular
|
21 X 100 Ft |
|
Size Total Text
|
21 X 100 Ft |
Rooms
| Level |
Type |
Length |
Width |
Dimensions |
|
Second Level |
Primary Bedroom |
17.41 m |
13.16 m |
17.41 m x 13.16 m |
|
Second Level |
Bedroom 2 |
15.75 m |
9.5 m |
15.75 m x 9.5 m |
|
Second Level |
Bedroom 3 |
10.66 m |
10.16 m |
10.66 m x 10.16 m |
|
Second Level |
Bathroom |
|
|
Measurements not available |
|
Basement |
Recreational, Games Room |
23.58 m |
4 m |
23.58 m x 4 m |
|
Basement |
Bathroom |
4 m |
|
4 m x Measurements not available |
|
Basement |
Bedroom 5 |
8.5 m |
11.6 m |
8.5 m x 11.6 m |
|
Main Level |
Great Room |
9.02 m |
21 m |
9.02 m x 21 m |
|
Main Level |
Dining Room |
|
|
Measurements not available |
|
Main Level |
Bathroom |
|
|
Measurements not available |
|
Main Level |
Kitchen |
7.78 m |
18.37 m |
7.78 m x 18.37 m |
|
Main Level |
Bathroom |
|
|
Measurements not available |
https://www.realtor.ca/real-estate/27621639/18-monaco-court-brampton-fletchers-meadow-fletchers-meadow










































