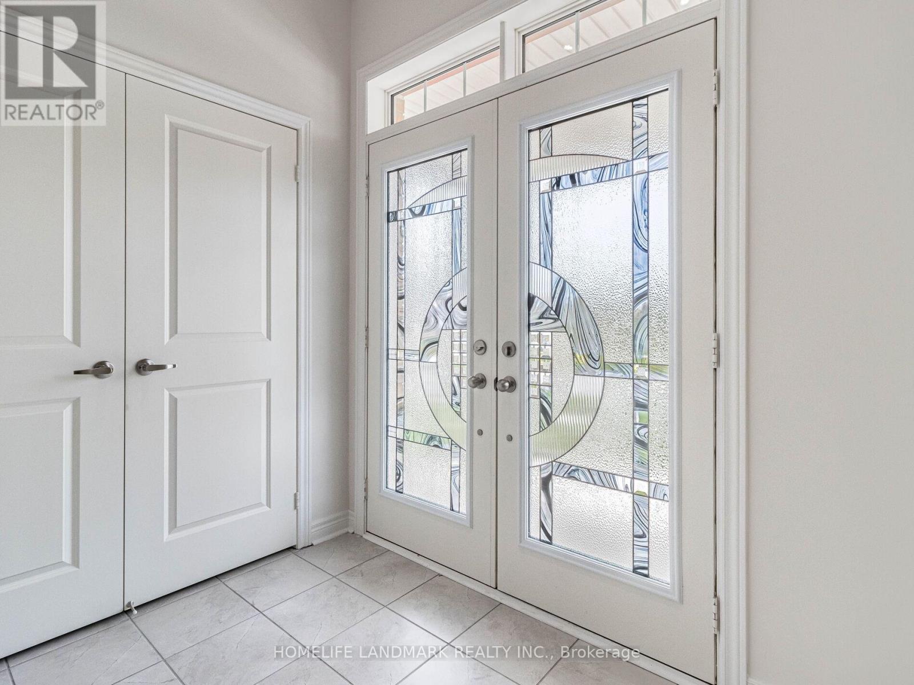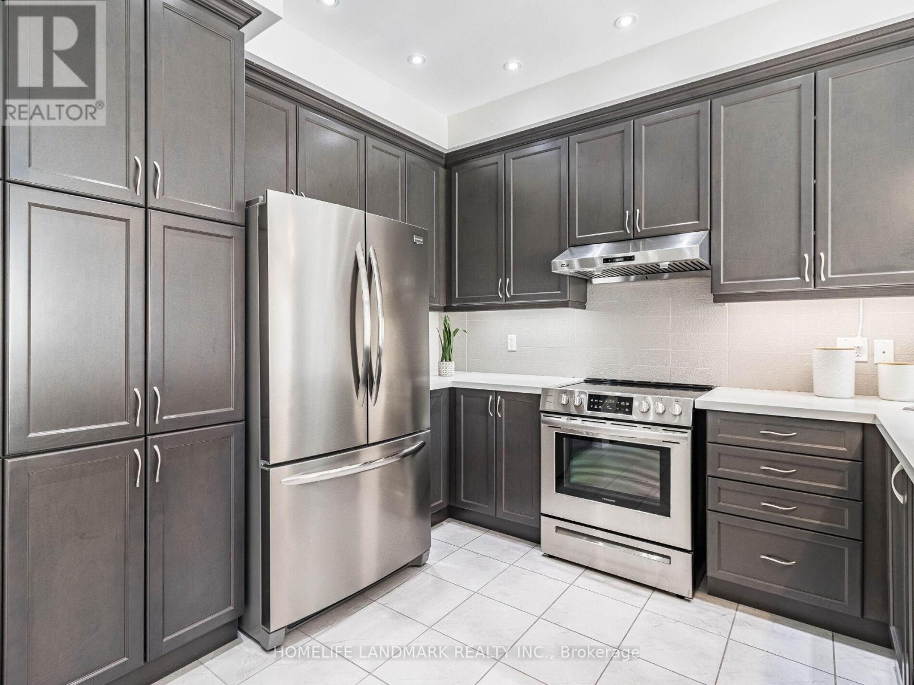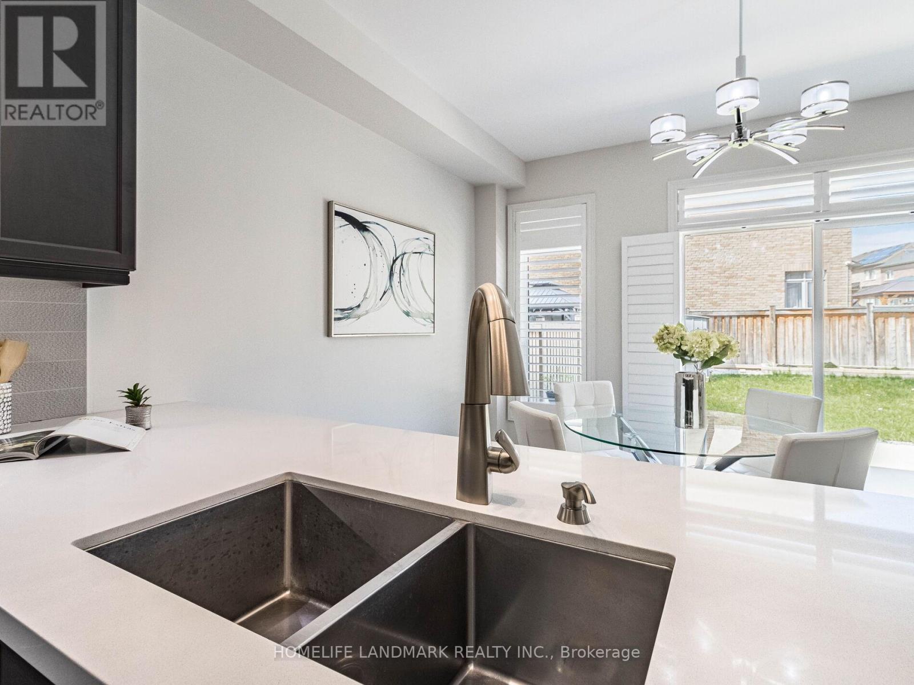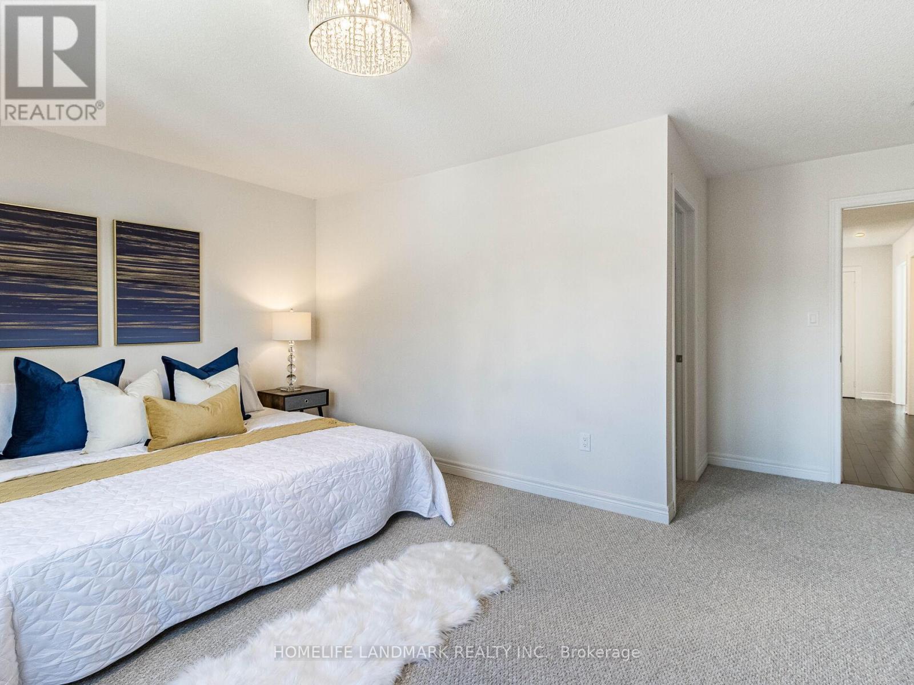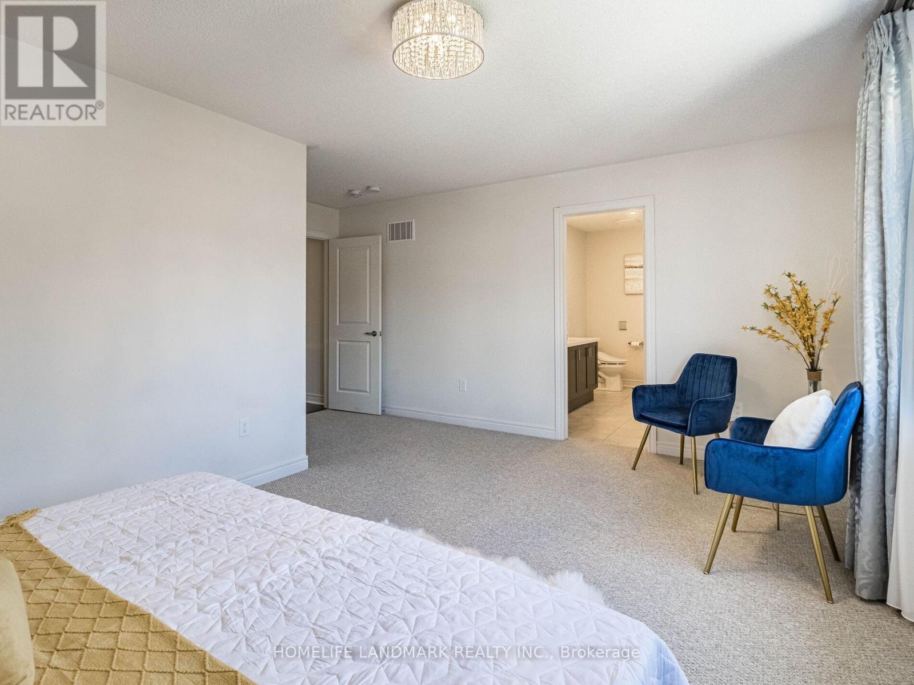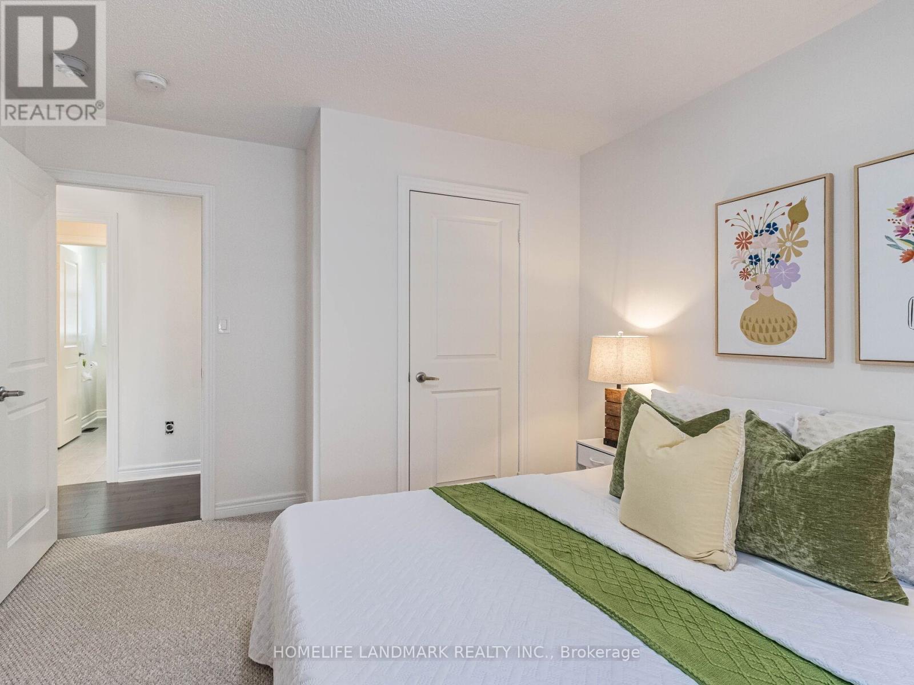5 Bedroom
3 Bathroom
Fireplace
Central Air Conditioning
Forced Air
$1,268,000
Welcome to this beautiful and upgraded premium lot with peaceful pond view. Eight years new and well maintained and loved by original owners. Very quiet street with minimal cars driving by. Your family will enjoy Green Valley Park across the street with Playground area, Gazebo sittings and Splash Pad for children. Open concept with 9 ft ceiling and upgraded hardwood floor on Main. Pot lights will brighten up your Living Room and the Gas Fireplace as well. Upgraded large kitchen with pantry (extra storage), beautiful granite counters and Stainless Steel Appliances. Four great size bedrooms on 2nd Floor. Upgraded an Office room with lots of windows and vaulted ceiling on 2nd floor as well. Primary bedroom has a 6 pc Ensuite with upgraded glass showers and separate tub. Upgraded custom California shutters and also upgraded curtains **** EXTRAS **** Beautiful french door S/S Fridge, S/S Stove, Range Hood and Dishwasher, Washer/Dryer. All Electrical Light Fixtures. Upgrade California shutters and curtains. Furnace and A/C. GDO and remotes. (id:50976)
Property Details
|
MLS® Number
|
N10409350 |
|
Property Type
|
Single Family |
|
Community Name
|
Bradford |
|
Parking Space Total
|
4 |
Building
|
Bathroom Total
|
3 |
|
Bedrooms Above Ground
|
4 |
|
Bedrooms Below Ground
|
1 |
|
Bedrooms Total
|
5 |
|
Amenities
|
Fireplace(s) |
|
Appliances
|
Garage Door Opener Remote(s) |
|
Basement Development
|
Unfinished |
|
Basement Type
|
N/a (unfinished) |
|
Construction Style Attachment
|
Detached |
|
Cooling Type
|
Central Air Conditioning |
|
Exterior Finish
|
Brick |
|
Fireplace Present
|
Yes |
|
Flooring Type
|
Hardwood, Ceramic, Carpeted |
|
Foundation Type
|
Unknown |
|
Half Bath Total
|
1 |
|
Heating Fuel
|
Natural Gas |
|
Heating Type
|
Forced Air |
|
Stories Total
|
2 |
|
Type
|
House |
|
Utility Water
|
Municipal Water |
Parking
Land
|
Acreage
|
No |
|
Sewer
|
Sanitary Sewer |
|
Size Depth
|
111 Ft |
|
Size Frontage
|
38 Ft |
|
Size Irregular
|
38 X 111 Ft |
|
Size Total Text
|
38 X 111 Ft |
Rooms
| Level |
Type |
Length |
Width |
Dimensions |
|
Second Level |
Primary Bedroom |
5.09 m |
5.03 m |
5.09 m x 5.03 m |
|
Second Level |
Bedroom 2 |
4.06 m |
3.33 m |
4.06 m x 3.33 m |
|
Second Level |
Bedroom 3 |
3.96 m |
3.17 m |
3.96 m x 3.17 m |
|
Second Level |
Bedroom 4 |
3.33 m |
3.33 m |
3.33 m x 3.33 m |
|
Second Level |
Office |
3.48 m |
1.96 m |
3.48 m x 1.96 m |
|
Main Level |
Living Room |
6.74 m |
4.25 m |
6.74 m x 4.25 m |
|
Main Level |
Dining Room |
6.74 m |
4.25 m |
6.74 m x 4.25 m |
|
Main Level |
Kitchen |
4.12 m |
3.77 m |
4.12 m x 3.77 m |
|
Main Level |
Eating Area |
4.17 m |
2.85 m |
4.17 m x 2.85 m |
https://www.realtor.ca/real-estate/27621516/94-barrow-avenue-bradford-west-gwillimbury-bradford-bradford





