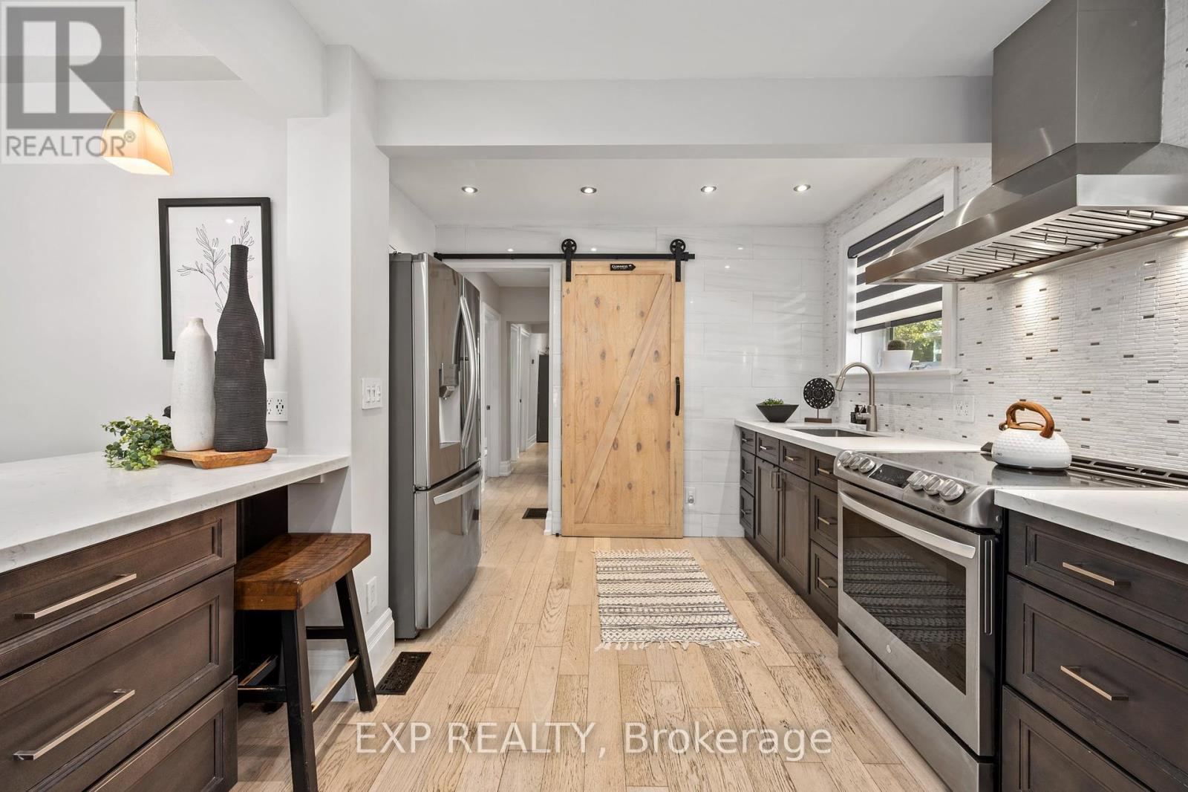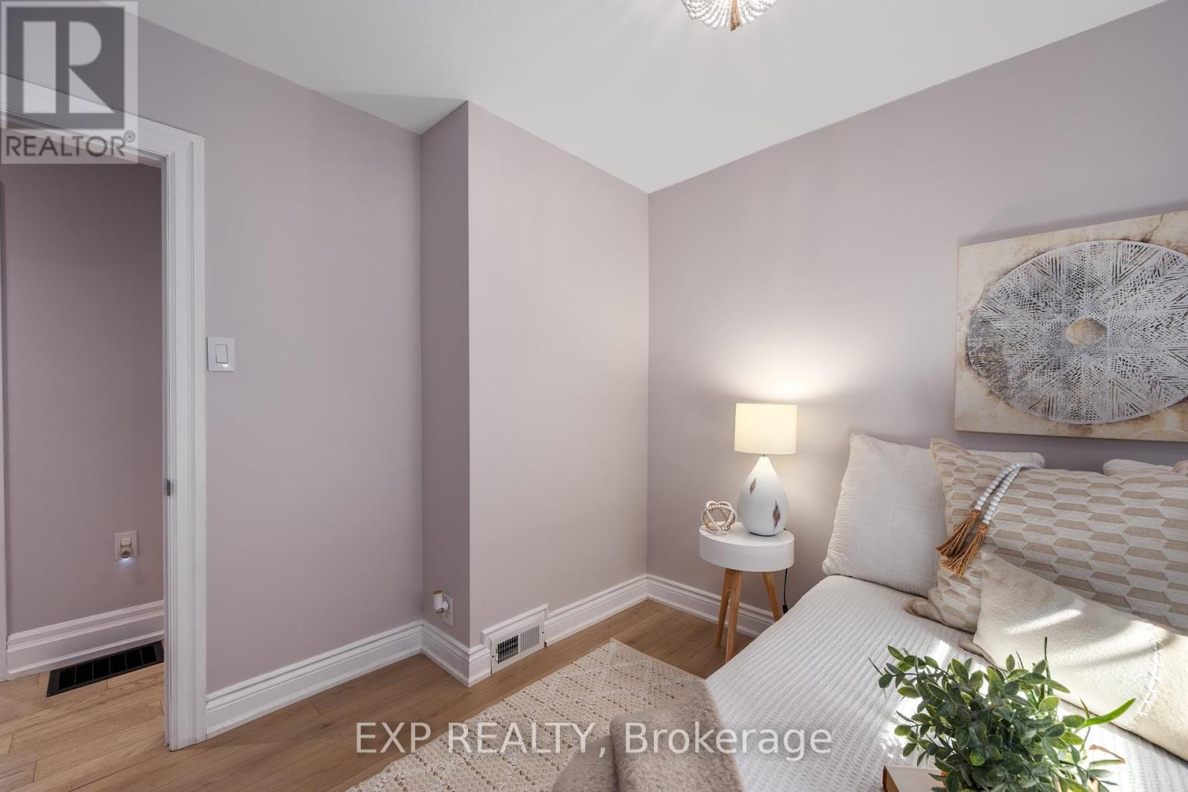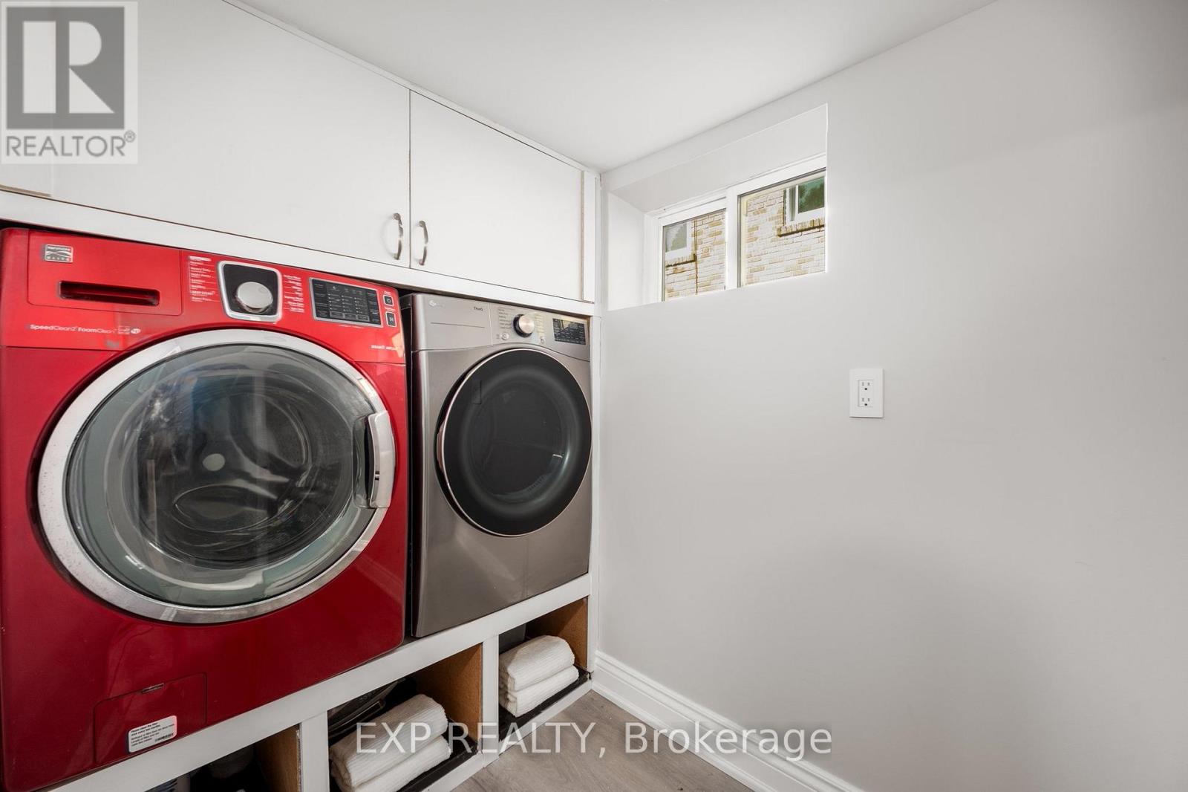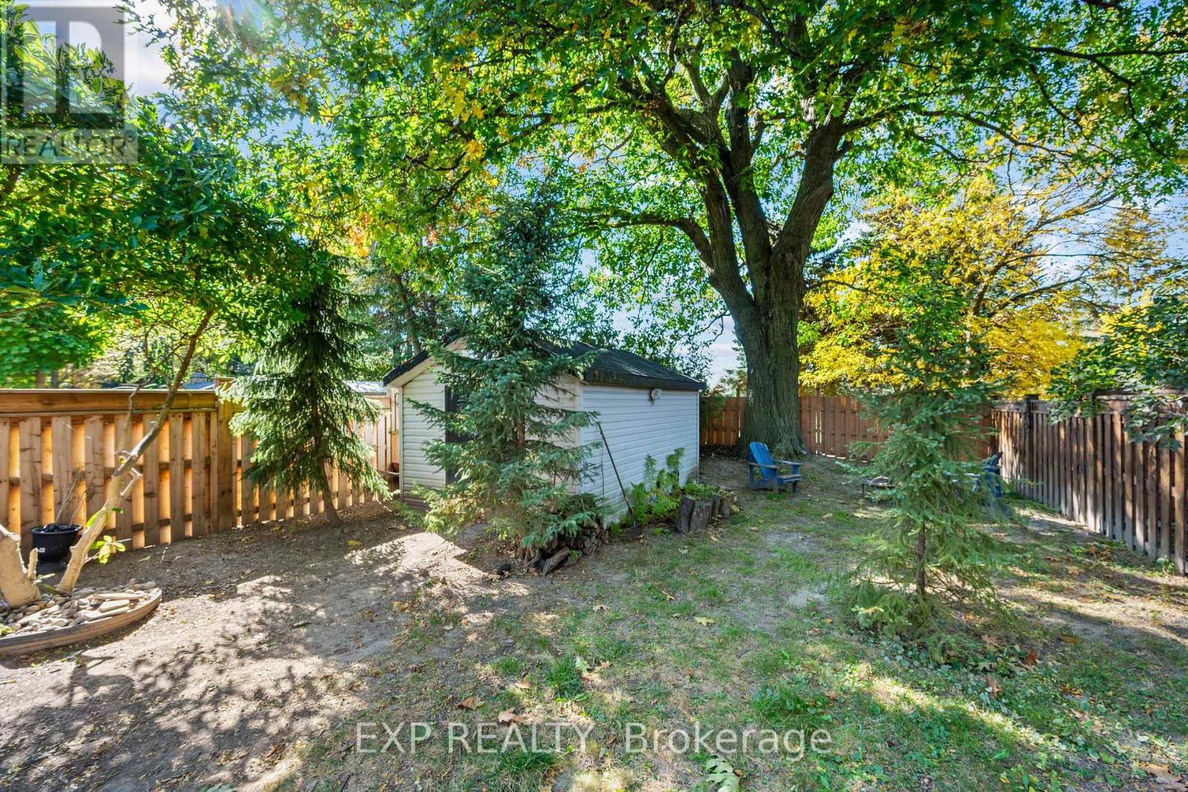3 Bedroom
2 Bathroom
Bungalow
Fireplace
Central Air Conditioning
Forced Air
$1,059,000
Turnkey, Fully-Renovated Bungalow, Nestled On A Quaint Side Street In Charming Cliffside Village! Centrally Located Just Steps From The GO Train, School And Shops, This Move-In Ready Home Sits On An Almost 150Ft Deep Lot And Backs Onto The Beautiful Natal Park With Trails, Playground And Greenspace. Inside, The Home Has Undergone Impressive Renovations, Including Kitchen, Flooring, Bathroom, Fresh Paint And Newer Windows. Every Detail Has Been Thoughtfully Curated To Create A Stylish And Inviting Living Space. The Open-Concept Kitchen And Living Area Welcomes An Abundance Of Natural Light. The Gourmet Kitchen Features Quartz Countertops With Waterfall, Stainless Steel Appliances, And A Layout Perfect For Any Chef. Primary Bedroom With Floor To Ceiling Built-In Closet And Walk-Out To The Deck To Enjoy Morning Coffee Or Relaxing Afternoons. A Convenient Separate Entrance To The Fully-Finished Basement With 3-Pc Bath, Rec Room With Projector, and Cozy Gas Fireplace Offers Flexibility For Additional Living Space Or In-Laws. The Fully-Fenced Backyard Is A True Oasis, Complete With Mature Trees And A Swim-Spa Hot Tub, Ideal For Entertaining Or Hosting Family Gatherings. This Home Offers The Perfect Combination Of Modern Upgrades, Charm, And Prime Location With All Amenities Including The Scarborough Bluffs Just Minutes Away. Don't Miss This Incredible Opportunity. Just Move In & Enjoy! **** EXTRAS **** S/S Fridge, S/S Stove, S/S Dishwasher, Kitchen Hood, Washer & Dryer, Tankless HWT, Built-In Speakers In Basement, Projector, Projector Screen, All Electrical Light Fixtures, Swim-Spa Hot Tub & Shed. (id:50976)
Property Details
|
MLS® Number
|
E10409548 |
|
Property Type
|
Single Family |
|
Community Name
|
Birchcliffe-Cliffside |
|
Amenities Near By
|
Beach, Hospital, Park, Public Transit, Schools |
|
Features
|
Carpet Free |
|
Parking Space Total
|
2 |
|
Structure
|
Porch, Porch, Deck, Deck, Shed, Shed |
Building
|
Bathroom Total
|
2 |
|
Bedrooms Above Ground
|
2 |
|
Bedrooms Below Ground
|
1 |
|
Bedrooms Total
|
3 |
|
Appliances
|
Hot Tub, Dishwasher, Dryer, Refrigerator, Stove, Washer |
|
Architectural Style
|
Bungalow |
|
Basement Development
|
Finished |
|
Basement Features
|
Separate Entrance |
|
Basement Type
|
N/a (finished) |
|
Construction Style Attachment
|
Detached |
|
Cooling Type
|
Central Air Conditioning |
|
Exterior Finish
|
Brick |
|
Fireplace Present
|
Yes |
|
Flooring Type
|
Vinyl |
|
Foundation Type
|
Concrete |
|
Heating Fuel
|
Natural Gas |
|
Heating Type
|
Forced Air |
|
Stories Total
|
1 |
|
Type
|
House |
|
Utility Water
|
Municipal Water |
Land
|
Acreage
|
No |
|
Fence Type
|
Fenced Yard |
|
Land Amenities
|
Beach, Hospital, Park, Public Transit, Schools |
|
Sewer
|
Sanitary Sewer |
|
Size Depth
|
149 Ft ,7 In |
|
Size Frontage
|
33 Ft |
|
Size Irregular
|
33 X 149.66 Ft |
|
Size Total Text
|
33 X 149.66 Ft|under 1/2 Acre |
|
Zoning Description
|
Rs*24) |
Rooms
| Level |
Type |
Length |
Width |
Dimensions |
|
Lower Level |
Bedroom 3 |
5.36 m |
2.69 m |
5.36 m x 2.69 m |
|
Lower Level |
Recreational, Games Room |
7.45 m |
4.44 m |
7.45 m x 4.44 m |
|
Main Level |
Living Room |
4.1 m |
3.26 m |
4.1 m x 3.26 m |
|
Main Level |
Kitchen |
3.97 m |
2.6 m |
3.97 m x 2.6 m |
|
Main Level |
Primary Bedroom |
5.53 m |
2.5 m |
5.53 m x 2.5 m |
|
Main Level |
Bedroom 2 |
2.89 m |
3.01 m |
2.89 m x 3.01 m |
Utilities
https://www.realtor.ca/real-estate/27621414/104-natal-avenue-toronto-birchcliffe-cliffside-birchcliffe-cliffside








































