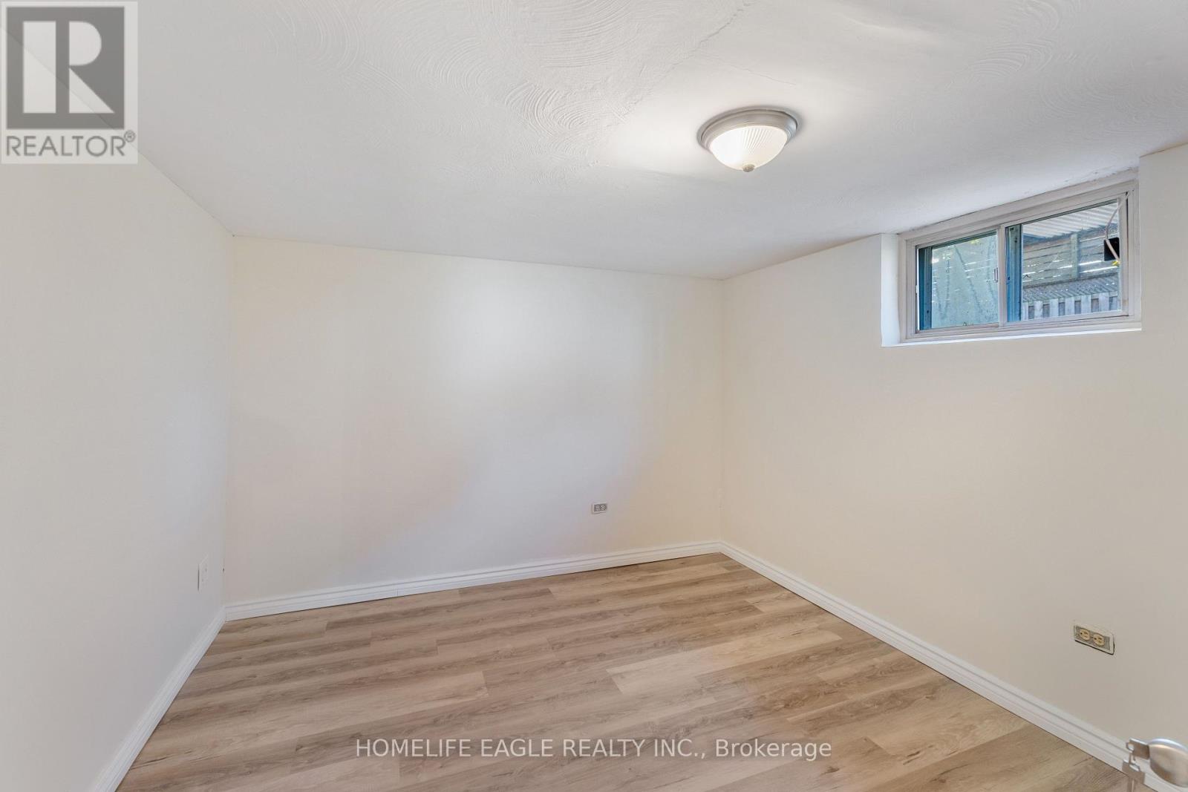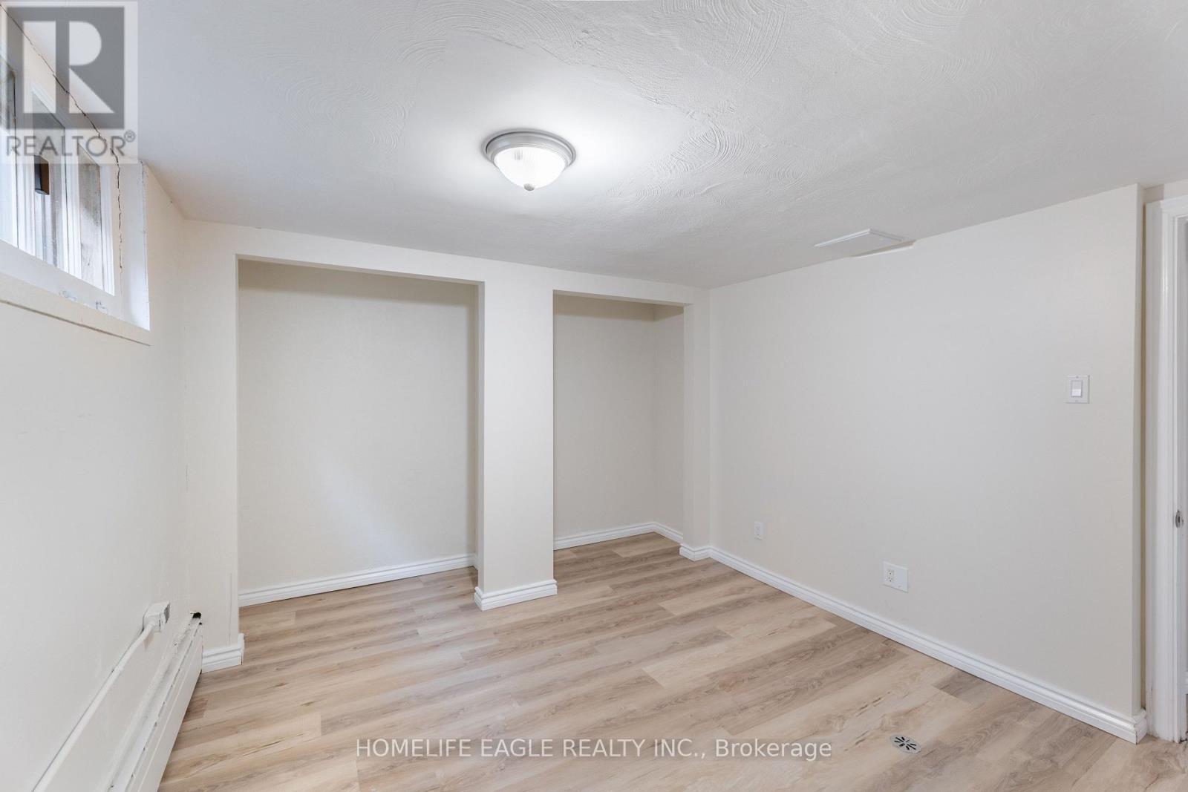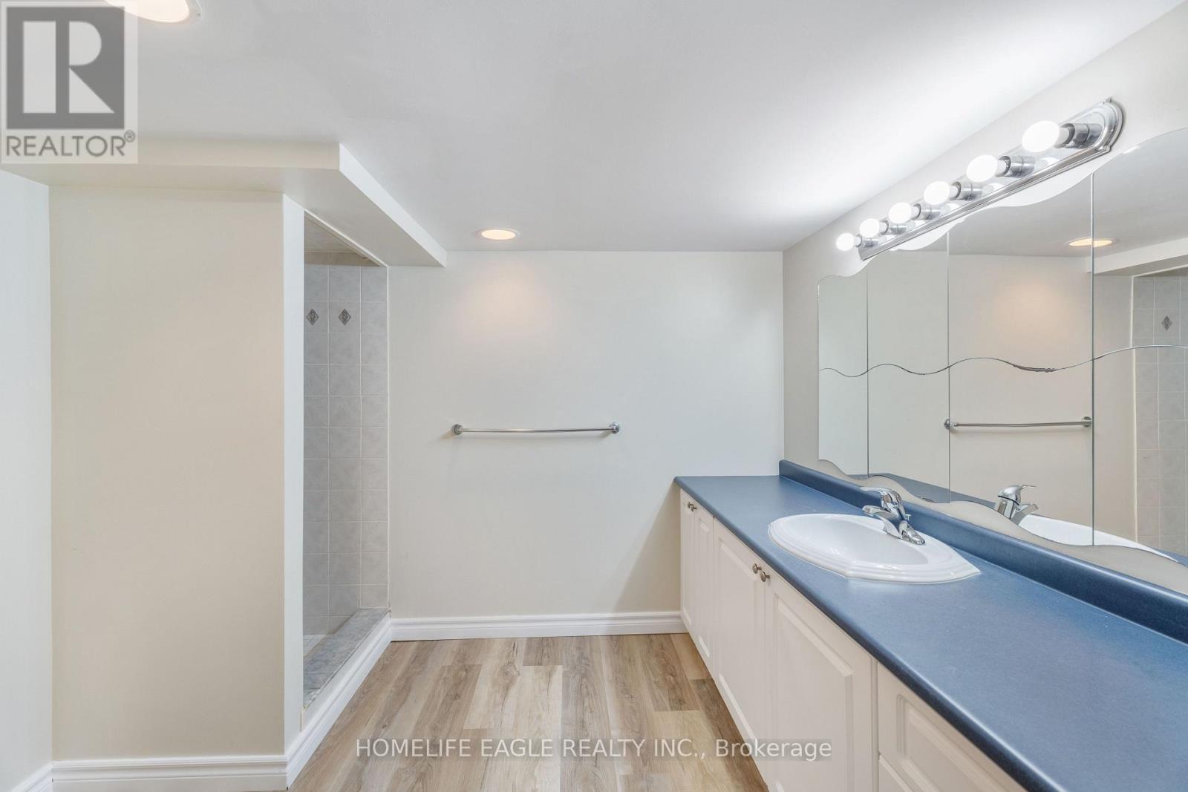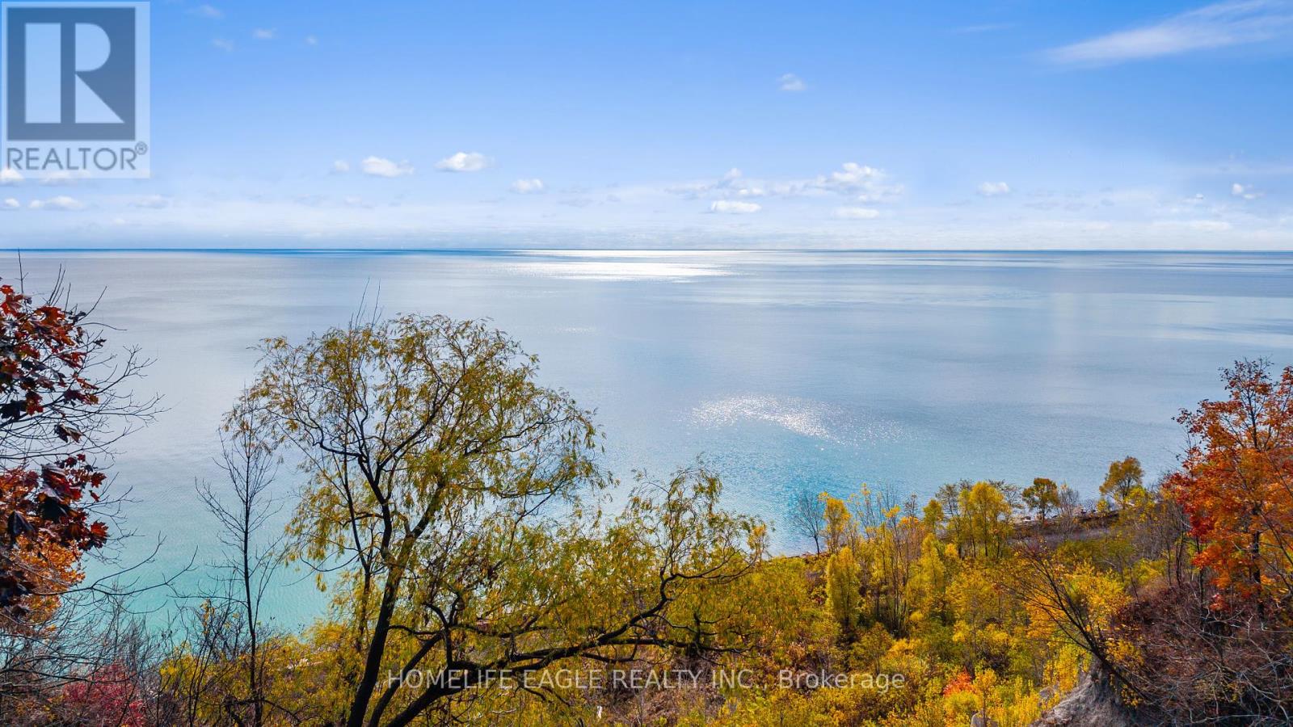5 Bedroom
2 Bathroom
Bungalow
Window Air Conditioner
Hot Water Radiator Heat
Waterfront
Landscaped
$2,580,000
The Perfect Waterfront Detached Bungalow * Breathtaking Unobstructed Views of Lake Ontario * Rare Opportunity For Investors & Families Ready To Move In * Premium Lot of 55ft * 270ft W/ No Sidewalk * Fully Private Backyard Surrounded W/ Mature Trees & Views of Lake Ontario * Beautiful Living Room * Oversized Windows Perfect For Entertainments W/ Separate Dining Room * Spacious Kitchen W/ Lots of Cabinetry & Granite Countertop * 3 Spacious Bedrooms on Main Floor W/ Ample Closet Space * Stunning Primary Bedroom W/ Direct Access To Backyard & Views of Lake Ontario * A Finished Separate Entrance Basement W/ 2 Bedrooms, Walk-In Closet &3 Pc Bathroom * It's Truly A Rare Opportunity, DONT MISS, MUST SEE!!! **** EXTRAS **** Rare Waterfront Detached Bungalow * Ready To Move In * Perfect For Investors Looking To Build*Located in The Prestigious Neighborhood of Birchcliffe-Cliffside, Toronto *Close to All Shopping Plazas, Restaurants, Place of Worship, & Schools (id:50976)
Property Details
|
MLS® Number
|
E10408783 |
|
Property Type
|
Single Family |
|
Community Name
|
Birchcliffe-Cliffside |
|
Amenities Near By
|
Place Of Worship, Public Transit |
|
Features
|
Wooded Area, Carpet Free, In-law Suite |
|
Parking Space Total
|
6 |
|
Structure
|
Patio(s), Porch |
|
View Type
|
View, Direct Water View, Unobstructed Water View |
|
Water Front Type
|
Waterfront |
Building
|
Bathroom Total
|
2 |
|
Bedrooms Above Ground
|
3 |
|
Bedrooms Below Ground
|
2 |
|
Bedrooms Total
|
5 |
|
Appliances
|
Water Heater |
|
Architectural Style
|
Bungalow |
|
Basement Development
|
Finished |
|
Basement Features
|
Separate Entrance |
|
Basement Type
|
N/a (finished) |
|
Construction Style Attachment
|
Detached |
|
Cooling Type
|
Window Air Conditioner |
|
Exterior Finish
|
Brick, Vinyl Siding |
|
Flooring Type
|
Hardwood, Tile, Laminate |
|
Foundation Type
|
Concrete |
|
Heating Fuel
|
Natural Gas |
|
Heating Type
|
Hot Water Radiator Heat |
|
Stories Total
|
1 |
|
Type
|
House |
|
Utility Water
|
Municipal Water |
Parking
Land
|
Access Type
|
Public Road, Year-round Access |
|
Acreage
|
No |
|
Land Amenities
|
Place Of Worship, Public Transit |
|
Landscape Features
|
Landscaped |
|
Sewer
|
Sanitary Sewer |
|
Size Depth
|
270 Ft ,7 In |
|
Size Frontage
|
55 Ft |
|
Size Irregular
|
55 X 270.59 Ft |
|
Size Total Text
|
55 X 270.59 Ft |
|
Surface Water
|
Lake/pond |
Rooms
| Level |
Type |
Length |
Width |
Dimensions |
|
Basement |
Recreational, Games Room |
4.4 m |
3.4 m |
4.4 m x 3.4 m |
|
Basement |
Primary Bedroom |
4.2 m |
2.7 m |
4.2 m x 2.7 m |
|
Basement |
Bedroom 2 |
3.7 m |
3.2 m |
3.7 m x 3.2 m |
|
Main Level |
Living Room |
5.3 m |
3.65 m |
5.3 m x 3.65 m |
|
Main Level |
Dining Room |
3.65 m |
3 m |
3.65 m x 3 m |
|
Main Level |
Kitchen |
4.2 m |
3 m |
4.2 m x 3 m |
|
Main Level |
Primary Bedroom |
4.2 m |
3 m |
4.2 m x 3 m |
|
Main Level |
Bedroom 2 |
3.65 m |
3.2 m |
3.65 m x 3.2 m |
|
Main Level |
Bedroom 3 |
3 m |
2.7 m |
3 m x 2.7 m |
https://www.realtor.ca/real-estate/27621340/73-fishleigh-drive-toronto-birchcliffe-cliffside-birchcliffe-cliffside

























