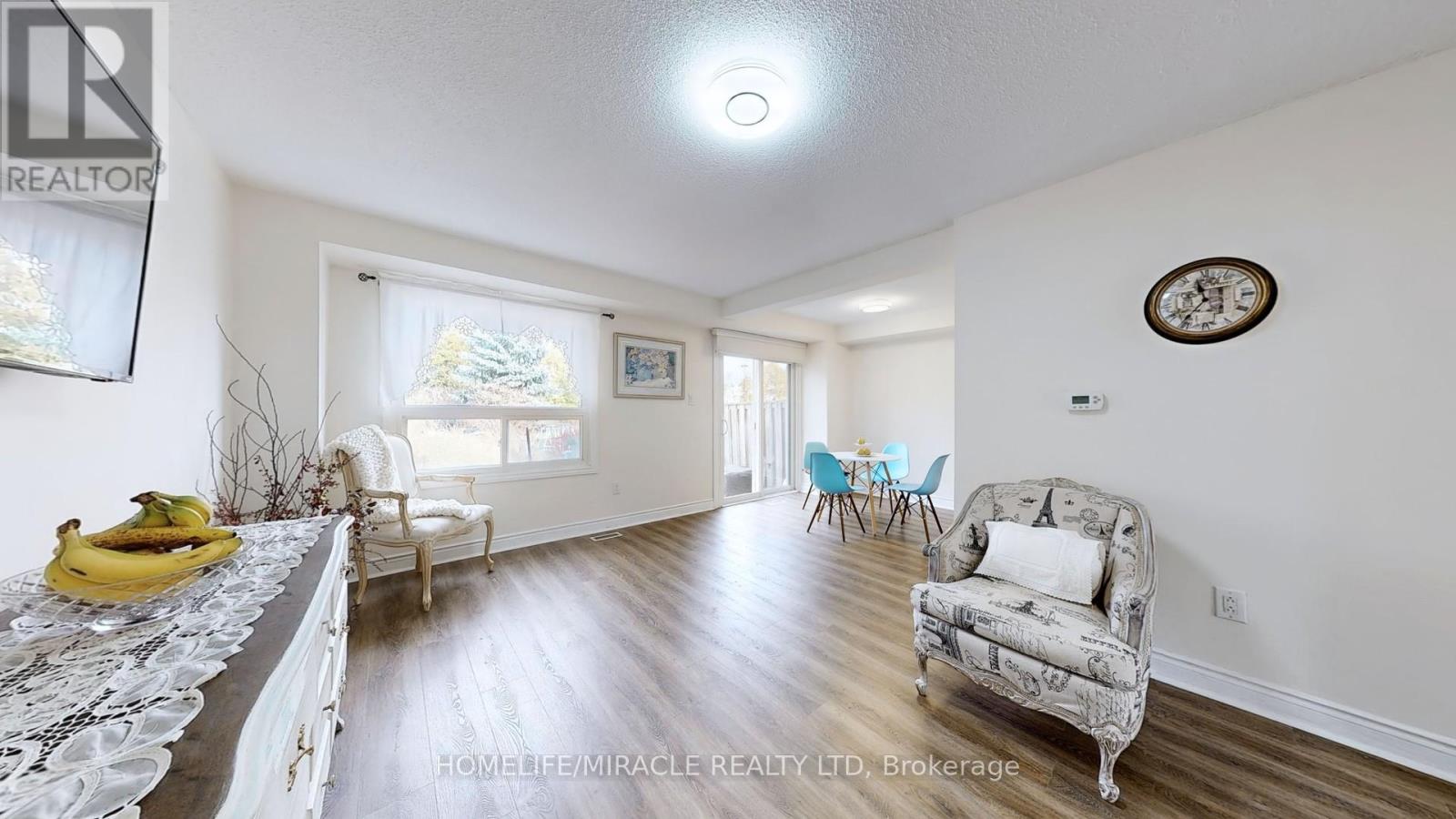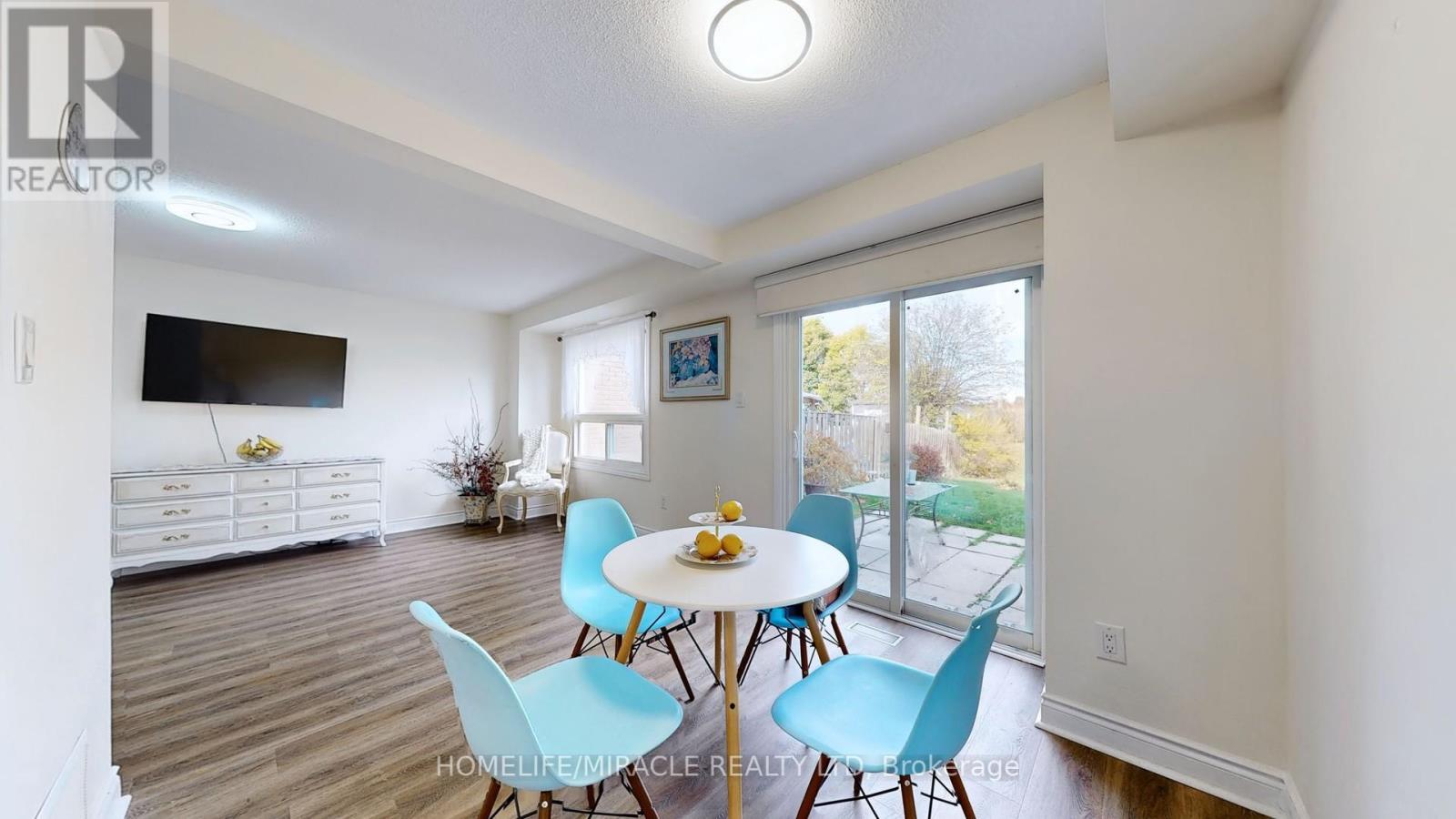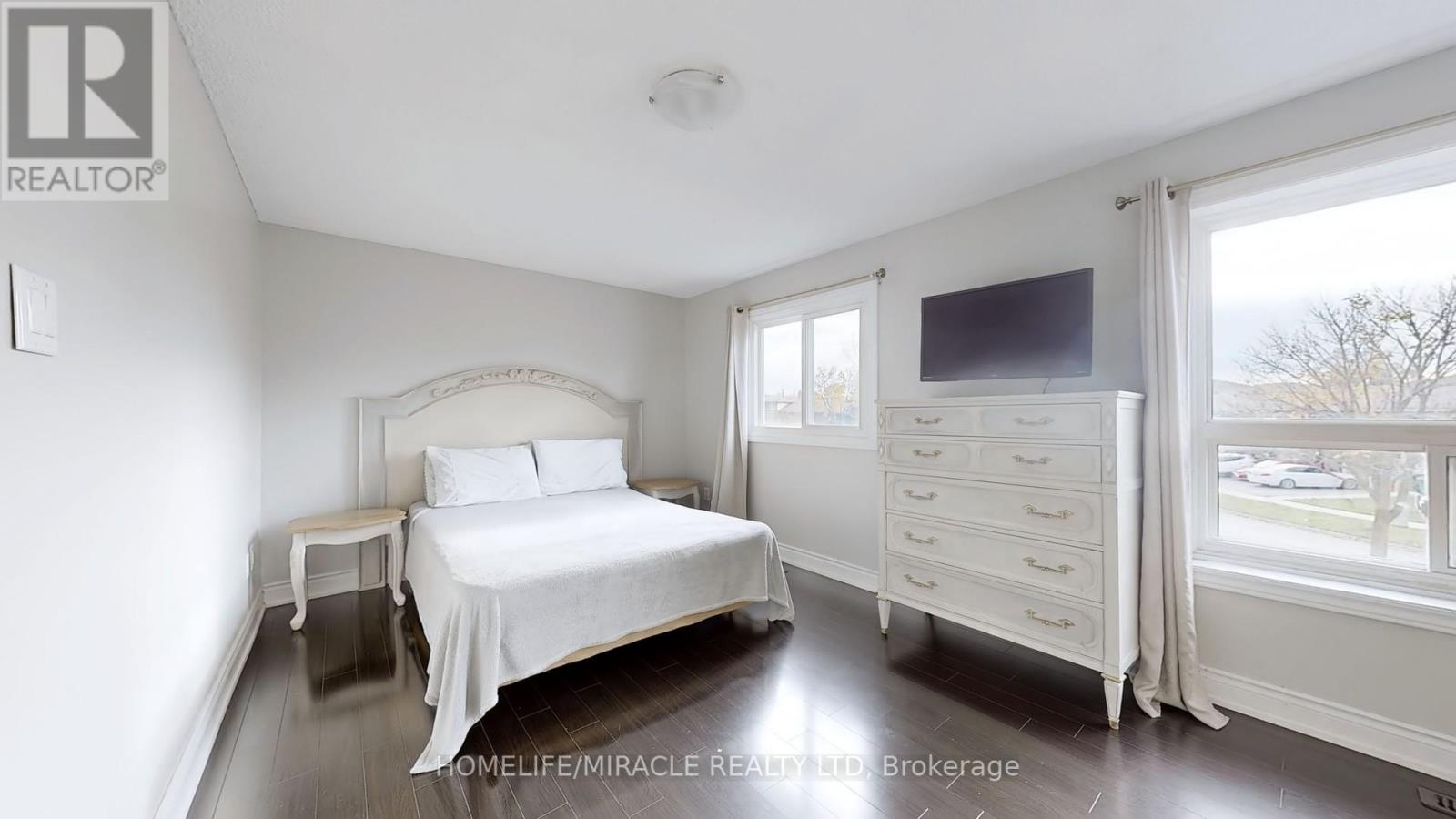4 Bedroom
3 Bathroom
Fireplace
Central Air Conditioning
Forced Air
$779,900
Fully Updated Beautiful Freehold Townhouse Perfect For First Time Buyers, No Maintenance Fee, Lots of upgrades-Move In ready And Enjoy Deep Lot (176 Feet) No House Behind And Fenced yard, L Shaped Living/Dining has New Flooring (2024), No carpet, Oak Stairs, Fully Renovated Kitchen With New built in S/S Appliances And Quartz Counter top (Updated in 2023), New Electrical Breaker Panel (2024) Roof 6yrs Old, Furnace & AC 5Yrs Old, Newer Doors And Windows, New Garage Door (2020) And List Go On Close To All Amenities, Hwy 410 ,Schools And Recreation Centre. **** EXTRAS **** Main Floor Laundry & Washroom (2024) (id:50976)
Property Details
|
MLS® Number
|
W10408346 |
|
Property Type
|
Single Family |
|
Community Name
|
Madoc |
|
Amenities Near By
|
Park, Public Transit, Schools |
|
Community Features
|
Community Centre |
|
Features
|
Ravine |
|
Parking Space Total
|
3 |
Building
|
Bathroom Total
|
3 |
|
Bedrooms Above Ground
|
3 |
|
Bedrooms Below Ground
|
1 |
|
Bedrooms Total
|
4 |
|
Appliances
|
Water Heater, Cooktop, Dishwasher, Dryer, Oven, Refrigerator, Washer, Window Coverings |
|
Basement Development
|
Finished |
|
Basement Type
|
Full (finished) |
|
Construction Style Attachment
|
Attached |
|
Cooling Type
|
Central Air Conditioning |
|
Exterior Finish
|
Aluminum Siding, Brick |
|
Fireplace Present
|
Yes |
|
Flooring Type
|
Hardwood, Ceramic, Laminate |
|
Foundation Type
|
Poured Concrete |
|
Heating Fuel
|
Natural Gas |
|
Heating Type
|
Forced Air |
|
Stories Total
|
2 |
|
Type
|
Row / Townhouse |
|
Utility Water
|
Municipal Water |
Parking
Land
|
Acreage
|
No |
|
Fence Type
|
Fenced Yard |
|
Land Amenities
|
Park, Public Transit, Schools |
|
Sewer
|
Sanitary Sewer |
|
Size Depth
|
176 Ft ,6 In |
|
Size Frontage
|
22 Ft ,9 In |
|
Size Irregular
|
22.83 X 176.5 Ft |
|
Size Total Text
|
22.83 X 176.5 Ft |
Rooms
| Level |
Type |
Length |
Width |
Dimensions |
|
Second Level |
Primary Bedroom |
4.8 m |
3.07 m |
4.8 m x 3.07 m |
|
Second Level |
Bedroom 2 |
3.35 m |
2.96 m |
3.35 m x 2.96 m |
|
Second Level |
Bedroom 3 |
4.8 m |
2.78 m |
4.8 m x 2.78 m |
|
Basement |
Recreational, Games Room |
4.8 m |
3.3 m |
4.8 m x 3.3 m |
|
Main Level |
Living Room |
4.76 m |
3.07 m |
4.76 m x 3.07 m |
|
Main Level |
Dining Room |
2.83 m |
2.54 m |
2.83 m x 2.54 m |
|
Main Level |
Kitchen |
3.4 m |
2.54 m |
3.4 m x 2.54 m |
|
Ground Level |
Laundry Room |
0.22 m |
|
0.22 m x Measurements not available |
Utilities
|
Cable
|
Installed |
|
Sewer
|
Installed |
https://www.realtor.ca/real-estate/27618656/284-royal-salisbury-way-brampton-madoc-madoc












































