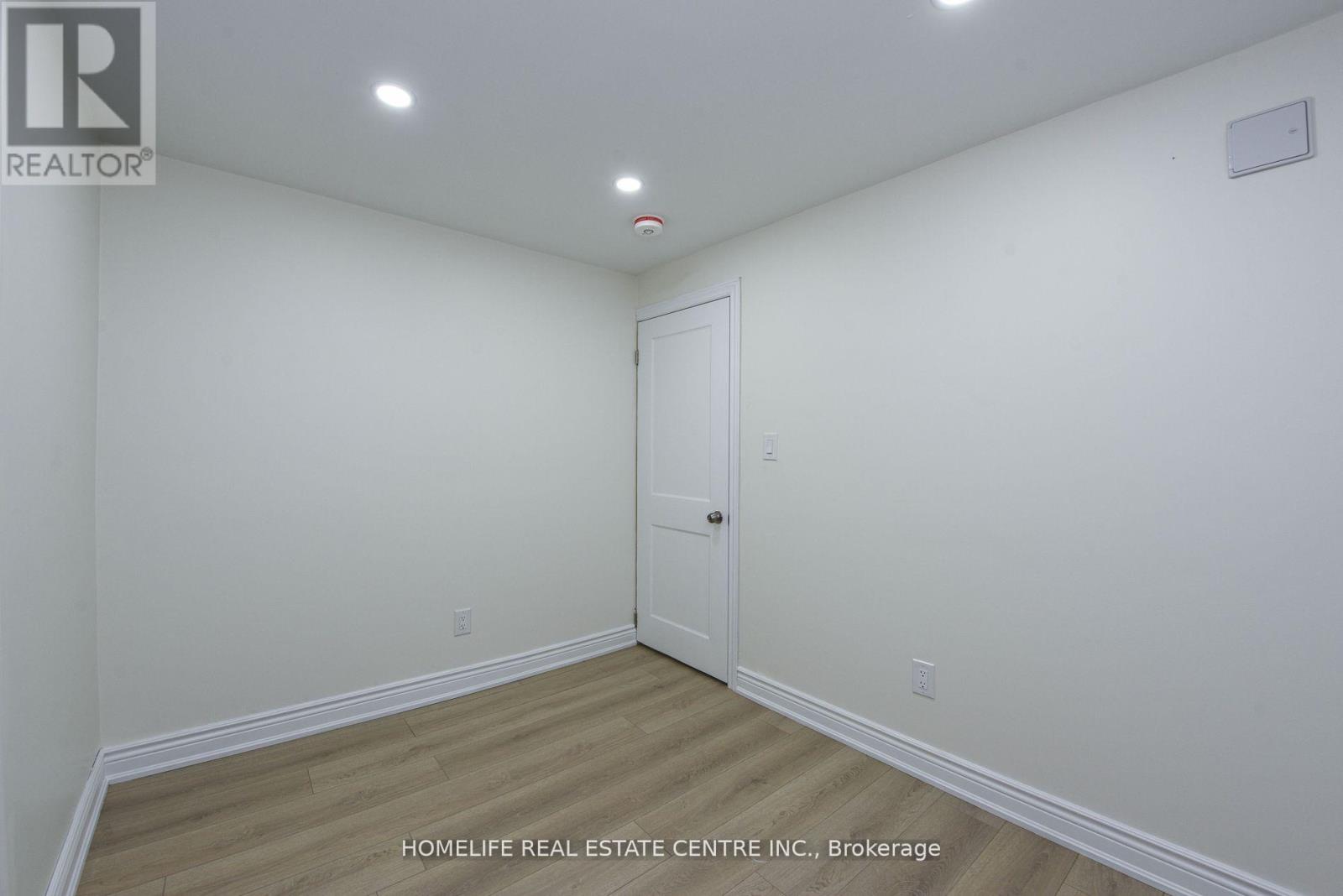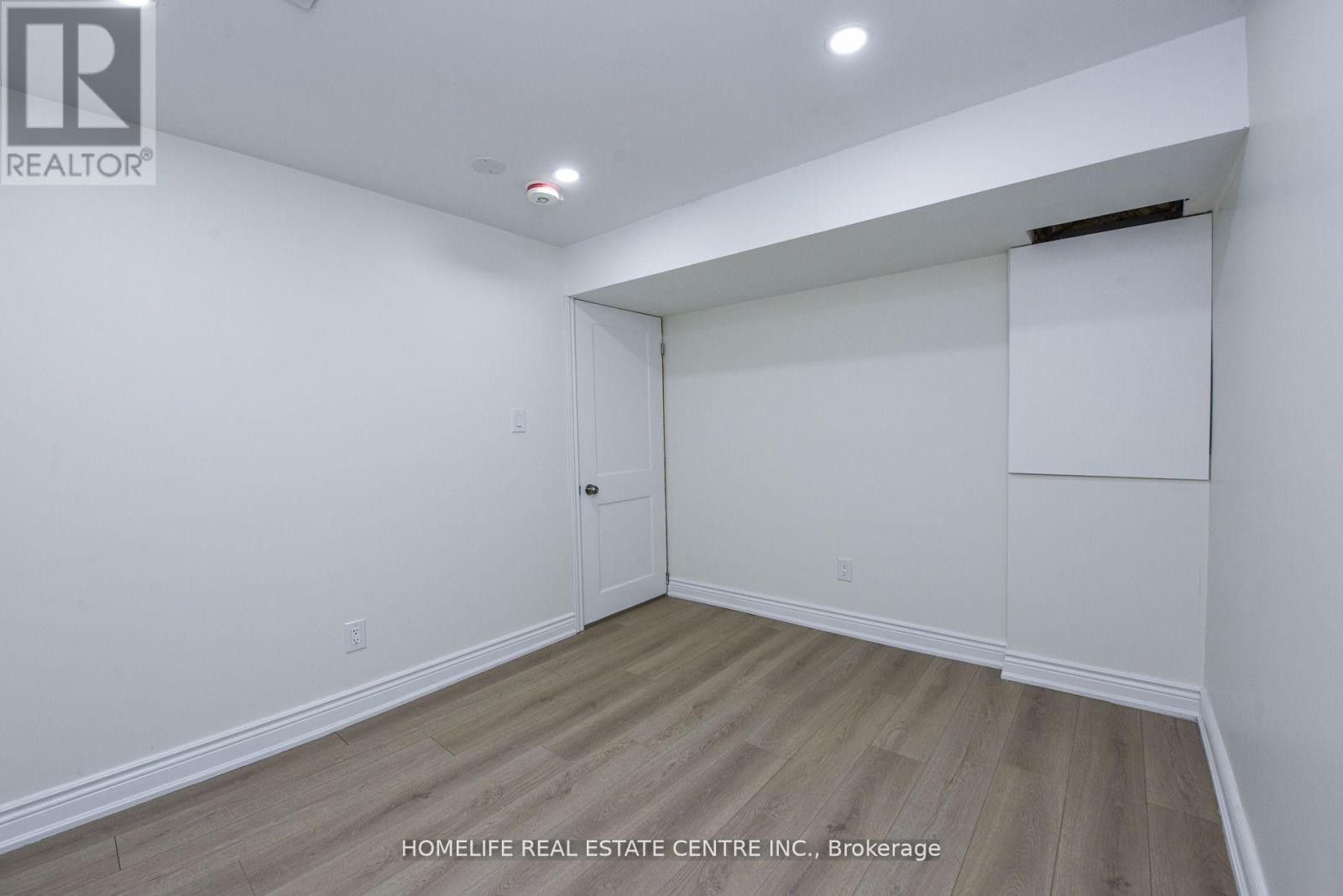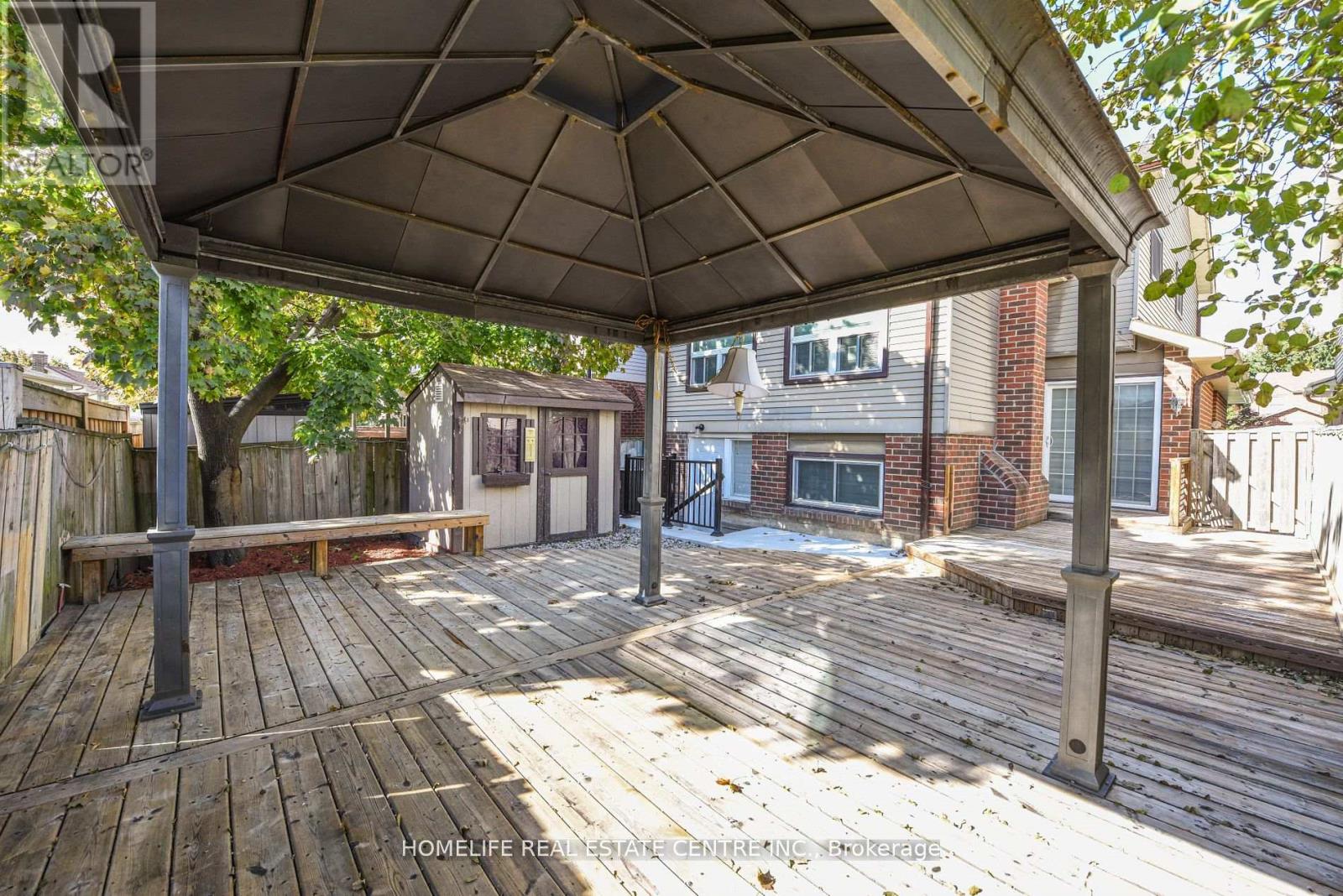5 Bedroom
5 Bathroom
Central Air Conditioning
Forced Air
$1,089,000
Fully Renovated***LEGAL SECOND DWELLING*** Welcome To This Beautiful Backsplit 5 Detached house has Living, dinning and family room. Discover the epitome of modern living in this fully renovated detached house with 3 + 2 Bedrooms and finished Basement Apartment. Brand new Kitchen with S/S Appliances, Quartz Counter Top and laundry .This residence has been transformed from top to bottom with all renovations. Hard to find a 3 Full Washrooms on main Floor.2 Master bedrooms with 4 pcs Ensuite and other good-sized bedroom on the Upper Floor. The basement is finished with a full kitchen , laundry and washroom and 2 bedrooms. Close to all amenities like transit, shopping, parks, schools, community center (id:50976)
Property Details
|
MLS® Number
|
W10408335 |
|
Property Type
|
Single Family |
|
Community Name
|
Brampton North |
|
Amenities Near By
|
Place Of Worship, Park, Schools |
|
Community Features
|
School Bus |
|
Parking Space Total
|
5 |
Building
|
Bathroom Total
|
5 |
|
Bedrooms Above Ground
|
3 |
|
Bedrooms Below Ground
|
2 |
|
Bedrooms Total
|
5 |
|
Appliances
|
Dishwasher, Dryer, Refrigerator, Stove, Washer |
|
Basement Development
|
Finished |
|
Basement Type
|
N/a (finished) |
|
Construction Style Attachment
|
Detached |
|
Construction Style Split Level
|
Backsplit |
|
Cooling Type
|
Central Air Conditioning |
|
Exterior Finish
|
Aluminum Siding |
|
Flooring Type
|
Laminate, Tile |
|
Foundation Type
|
Concrete |
|
Half Bath Total
|
1 |
|
Heating Fuel
|
Natural Gas |
|
Heating Type
|
Forced Air |
|
Type
|
House |
|
Utility Water
|
Municipal Water |
Parking
Land
|
Acreage
|
No |
|
Land Amenities
|
Place Of Worship, Park, Schools |
|
Sewer
|
Sanitary Sewer |
|
Size Depth
|
95 Ft ,1 In |
|
Size Frontage
|
30 Ft ,4 In |
|
Size Irregular
|
30.4 X 95.12 Ft |
|
Size Total Text
|
30.4 X 95.12 Ft|under 1/2 Acre |
|
Zoning Description
|
Residential |
Rooms
| Level |
Type |
Length |
Width |
Dimensions |
|
Basement |
Kitchen |
|
|
Measurements not available |
|
Basement |
Bedroom 4 |
|
|
Measurements not available |
|
Basement |
Bedroom 5 |
|
|
Measurements not available |
|
Main Level |
Living Room |
|
|
Measurements not available |
|
Main Level |
Dining Room |
|
|
Measurements not available |
|
Main Level |
Kitchen |
|
|
Measurements not available |
|
Upper Level |
Primary Bedroom |
|
|
Measurements not available |
|
Upper Level |
Bedroom 2 |
|
|
Measurements not available |
|
Upper Level |
Bedroom 3 |
|
|
Measurements not available |
|
Ground Level |
Family Room |
|
|
Measurements not available |
|
In Between |
Family Room |
|
|
Measurements not available |
https://www.realtor.ca/real-estate/27618652/66-swennen-drive-brampton-brampton-north-brampton-north












































